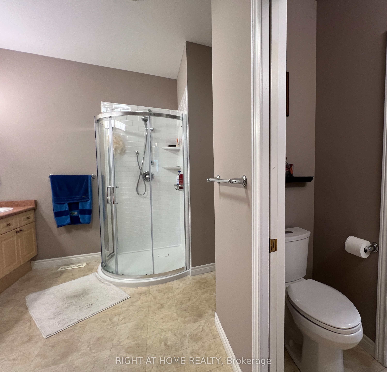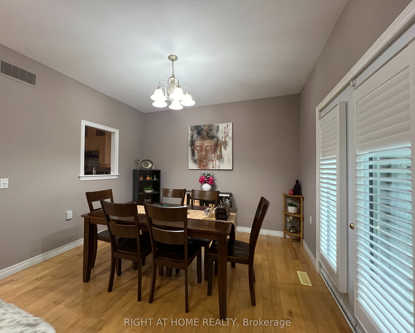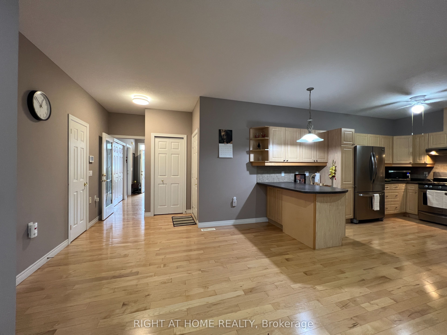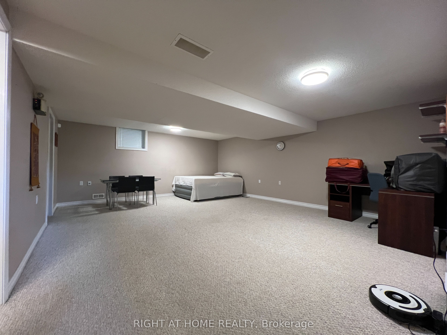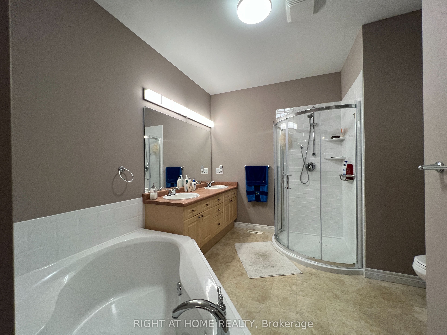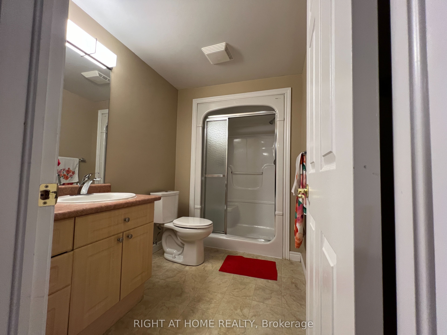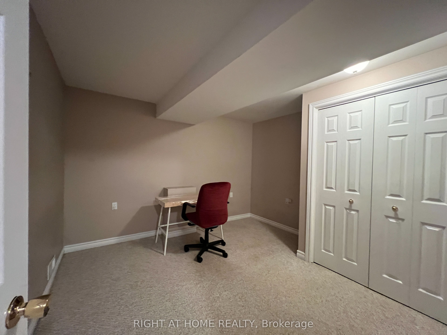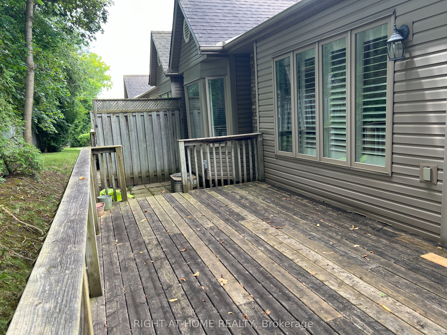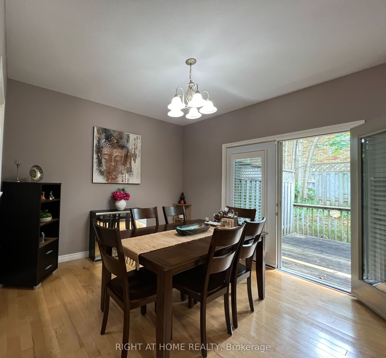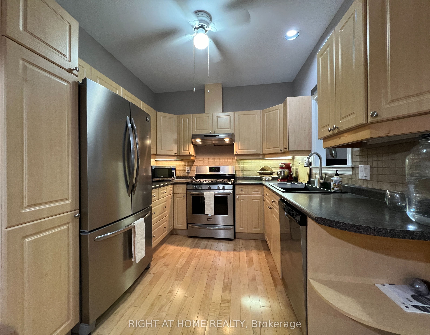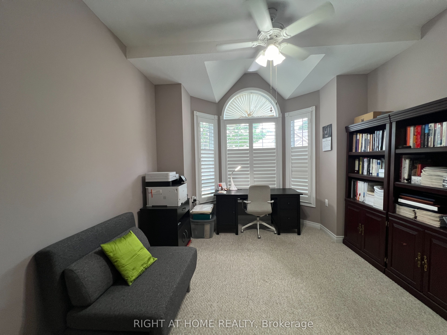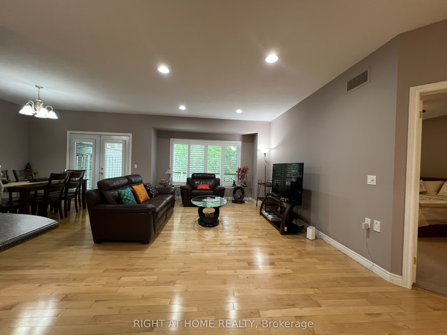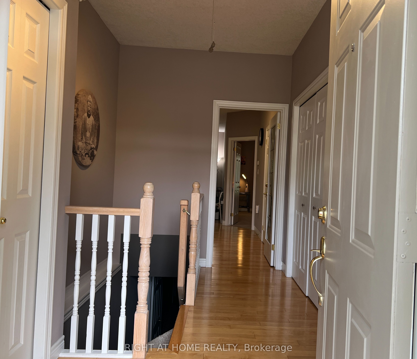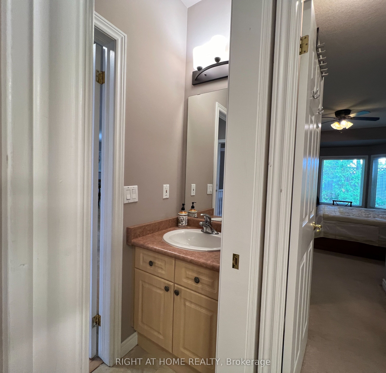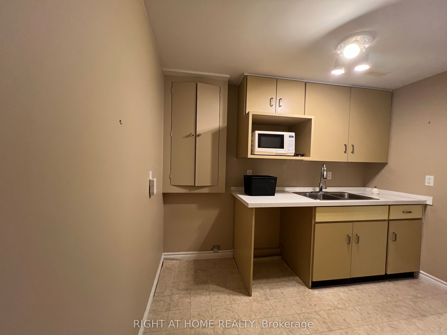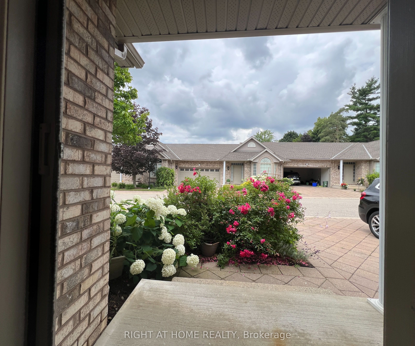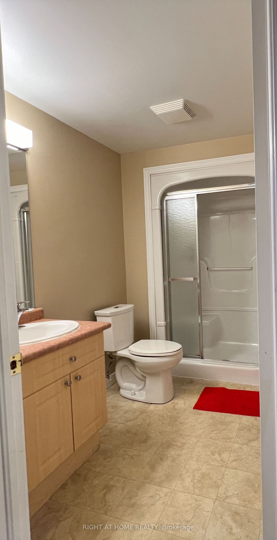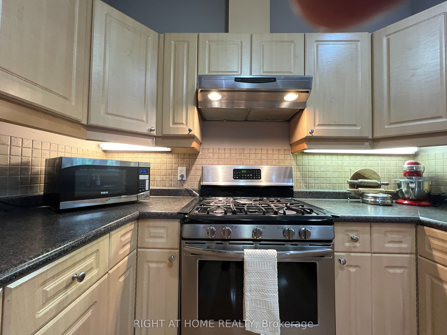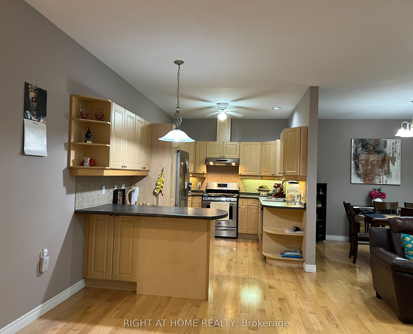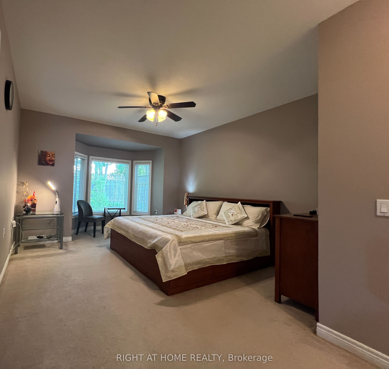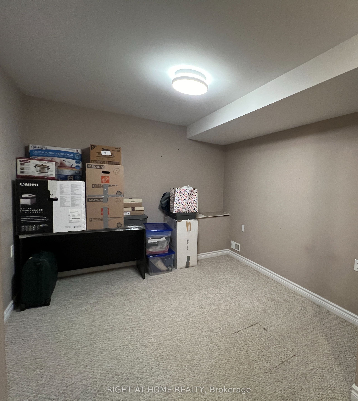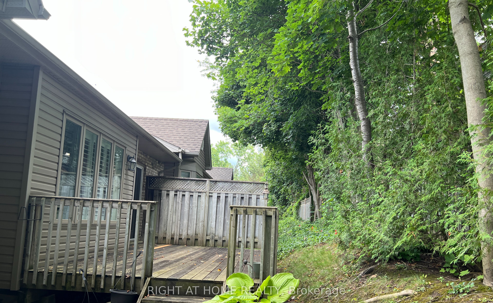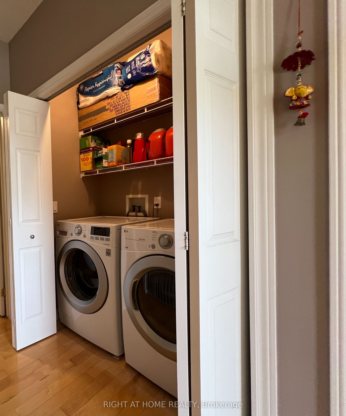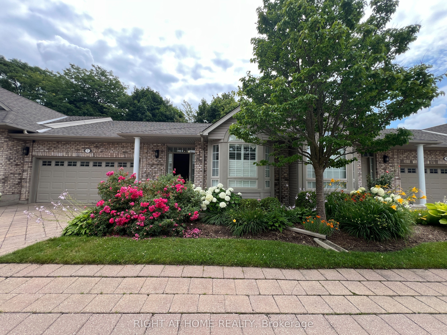
$699,900
Est. Payment
$2,673/mo*
*Based on 20% down, 4% interest, 30-year term
Listed by RIGHT AT HOME REALTY
Condo Townhouse•MLS #X11952084•Price Change
Included in Maintenance Fee:
Common Elements
Building Insurance
Parking
Price comparison with similar homes in London
Compared to 9 similar homes
34.2% Higher↑
Market Avg. of (9 similar homes)
$521,578
Note * Price comparison is based on the similar properties listed in the area and may not be accurate. Consult licences real estate agent for accurate comparison
Room Details
| Room | Features | Level |
|---|---|---|
Living Room 7.39 × 4.58 m | Hardwood FloorCombined w/DiningCalifornia Shutters | Ground |
Dining Room 7.39 × 3.53 m | Hardwood FloorCombined w/LivingCalifornia Shutters | Ground |
Kitchen 4.62 × 2.74 m | Hardwood FloorStainless Steel ApplBreakfast Bar | Ground |
Primary Bedroom 7.12 × 4.06 m | Broadloom6 Pc EnsuiteHis and Hers Closets | Ground |
Bedroom 2 4.69 × 3.35 m | BroadloomLarge ClosetLarge Window | Ground |
Bedroom 3 5.38 × 2.79 m | BroadloomCloset | Basement |
Client Remarks
***Don't Miss Executive 2 BR, 3 WR Bungalow Townhouse In An Exclusive, Quiet Neighborhood****Cozy executive row townhouse, single family bungalow in North London in a very desired community. Walking distance to London Health Science Centre, Western University, Masonville Mall, Library and other shopping and amenities. Main floor is spacious open concept, with bright formal living and dining area with 9 ft ceilings, hardwood floors, opens to a large private deck backing on to trees, and is perfect for entertaining. The kitchen has a serving window, equipped with all stainless-steel appliances and a breakfast bar. The master bedroom has a large walk-in closet and a 5-pc double vanity ensuite. The second bedroom on the main floor also has a large closet. The finished basement / lower level is a perfect in-laws suite with a large living area, two rooms with closets, kitchenette, and a 3-pc washroom. The basement has utility and cold rooms besides a large laundry area with rough-in for washer & dryer.
About This Property
1574 Richmond Street, London, N6G 5H7
Home Overview
Basic Information
Walk around the neighborhood
1574 Richmond Street, London, N6G 5H7
Shally Shi
Sales Representative, Dolphin Realty Inc
English, Mandarin
Residential ResaleProperty ManagementPre Construction
Mortgage Information
Estimated Payment
$0 Principal and Interest
 Walk Score for 1574 Richmond Street
Walk Score for 1574 Richmond Street

Book a Showing
Tour this home with Shally
Frequently Asked Questions
Can't find what you're looking for? Contact our support team for more information.
Check out 100+ listings near this property. Listings updated daily
See the Latest Listings by Cities
1500+ home for sale in Ontario

Looking for Your Perfect Home?
Let us help you find the perfect home that matches your lifestyle
