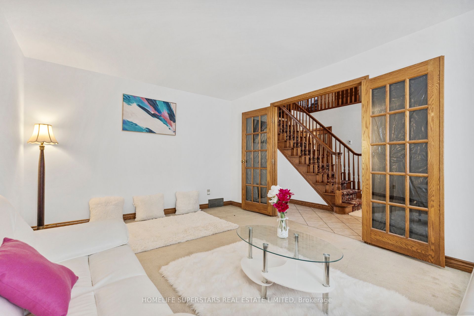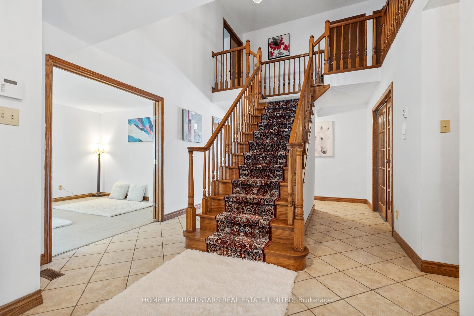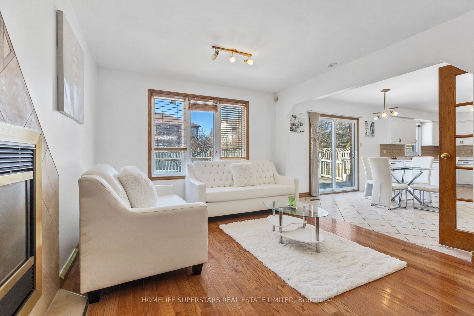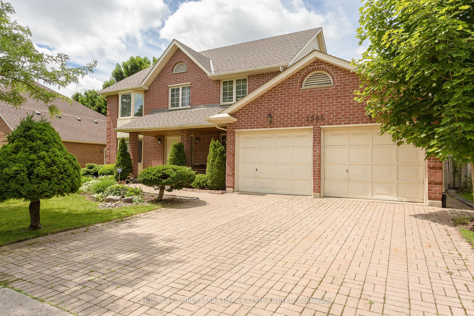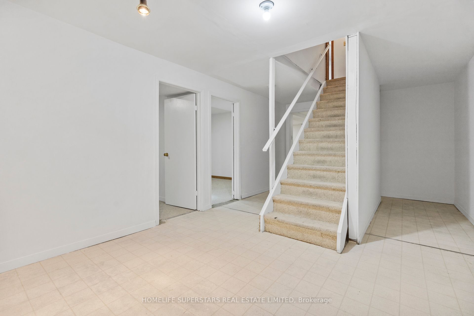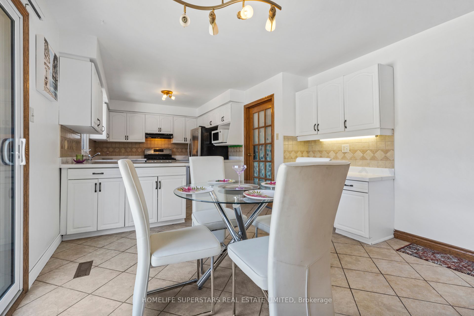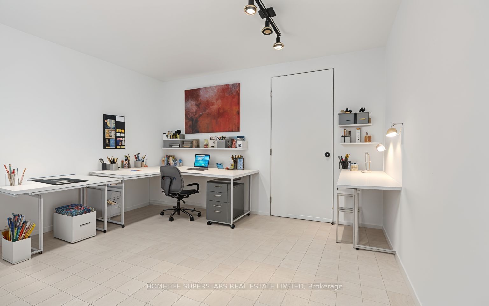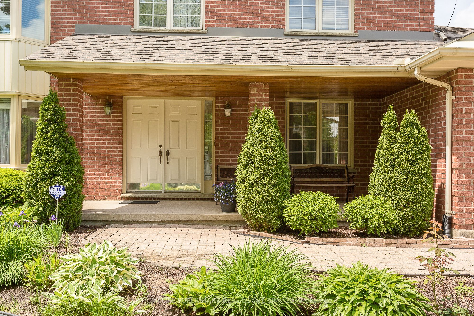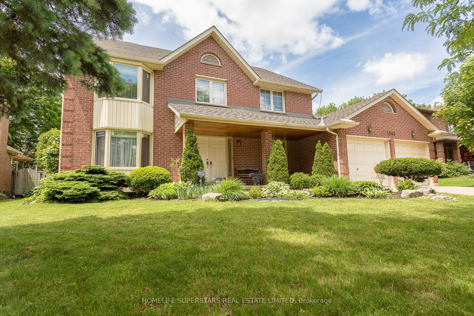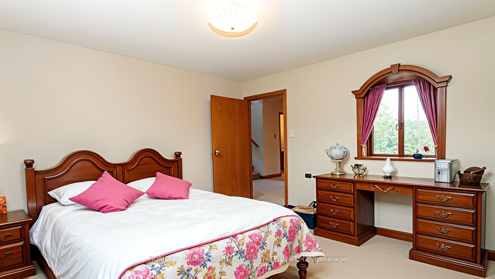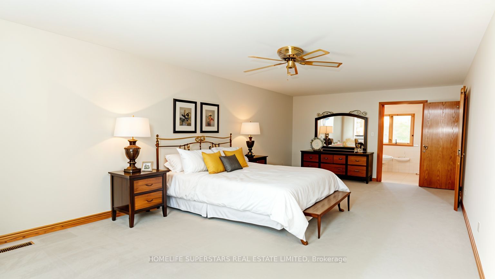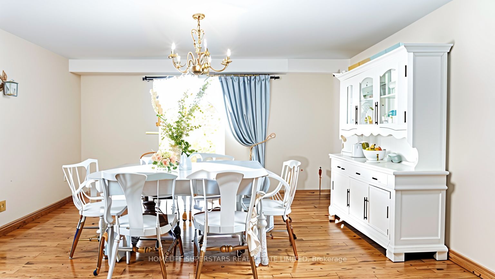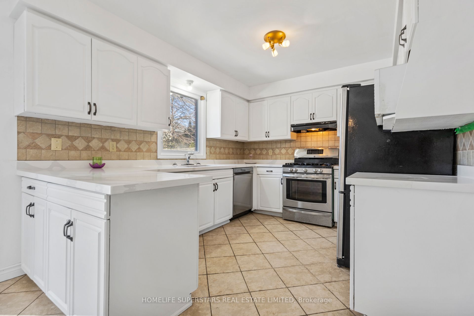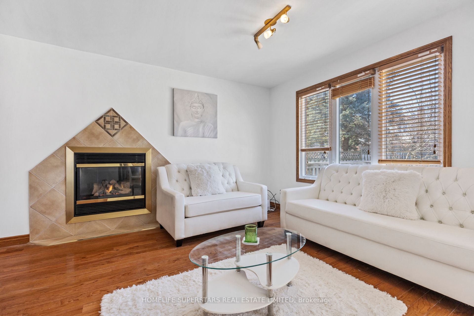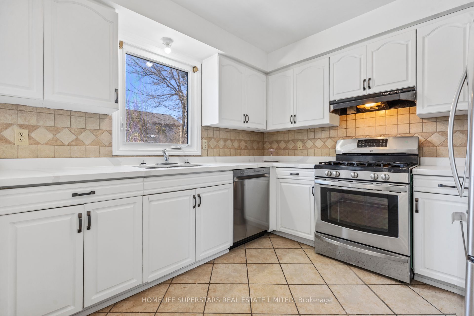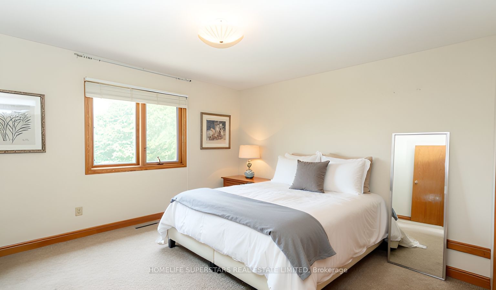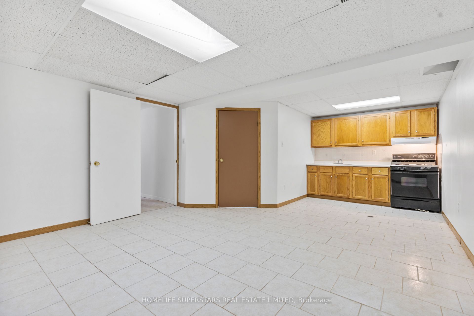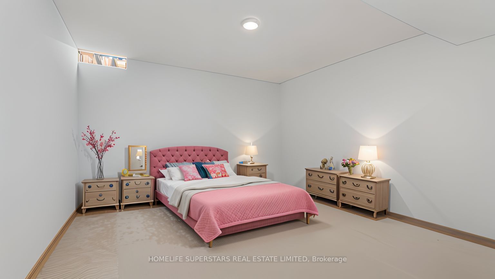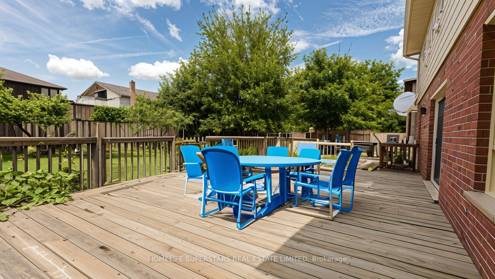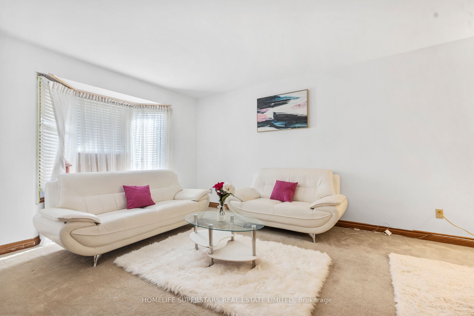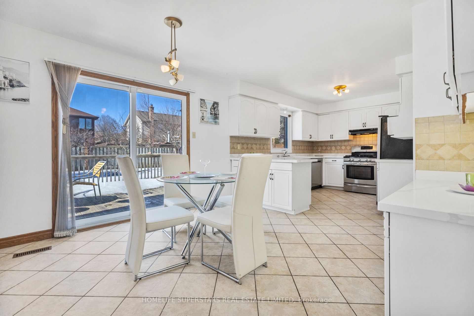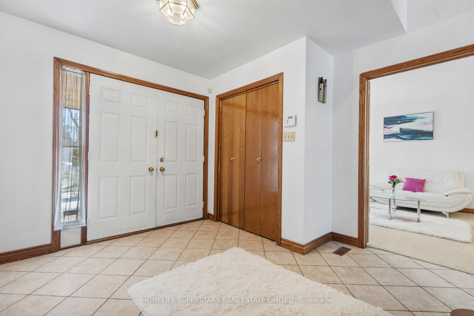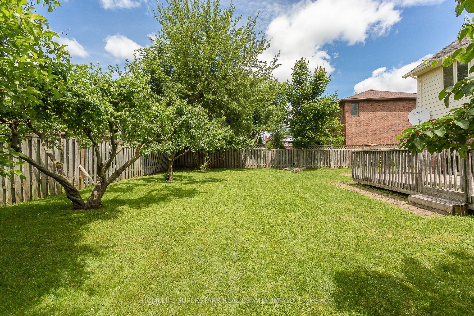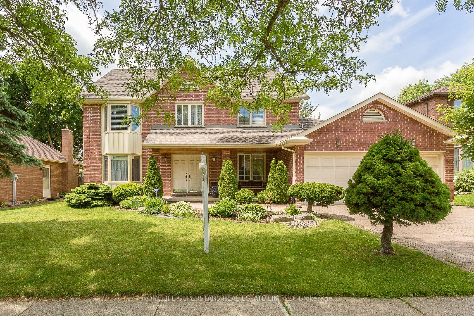
$1,049,900
Est. Payment
$4,010/mo*
*Based on 20% down, 4% interest, 30-year term
Listed by HOMELIFE SUPERSTARS REAL ESTATE LIMITED
Detached•MLS #X12016033•Price Change
Price comparison with similar homes in London
Compared to 3 similar homes
-35.2% Lower↓
Market Avg. of (3 similar homes)
$1,619,000
Note * Price comparison is based on the similar properties listed in the area and may not be accurate. Consult licences real estate agent for accurate comparison
Room Details
| Room | Features | Level |
|---|---|---|
Living Room 5.49 × 3.48 m | Ground | |
Dining Room 4.02 × 3.81 m | Ground | |
Kitchen 3.69 × 2.77 m | Ground | |
Primary Bedroom 25.8 × 11.9 m | Second | |
Bedroom 2 3.93 × 3.45 m | Second | |
Bedroom 3 3.69 × 3.45 m | Second |
Client Remarks
One of the BIGGEST sq ft listings in area. Approx. 4550 sq. ft of Total Living Space with 3355 sq ft Above Grade. Perfect for a growing or multi-generational family looking for a home in an excellent school zone. Fall in love with this one of a kind home located in North London 65 Feet Frontage, situated in one of the most desirable neighborhoods in the city. Upgraded! Approx. 4550 sq. ft of total living space 5 Bedrooms Plus 2 Extra Rooms in Basement (Can be converted to 2 Bedrooms). Just a short walk from London's highly rated Jack Chambers elementary school. Enjoy your morning coffee or relax under the shaded front porch. This family-friendly floorplan offers an open concept eat-in kitchen with sliding doors to a generously sized deck, perfect for large gatherings and summer BBQs. Hardwood flooring in the living room and dining room, Kitchen with Quartz Counters, French doors, Scarlett O' Hara Stairs give this home a classic touch. Find four bedrooms on the second level, including the bright and spacious primary bedroom Featuring a walk in closet and 5pc. ensuite. Follow the stairs up to the remarkable BONUS LEVEL! This unique loft is ready to charm, offering an additional Great room, 5th bedroom and 4pc en-suite. Bonus level can be used as a private living space, playroom, home gym, office, studio or whatever suits your familys needs. Finished lower level offers an additional kitchen space and 3pc bathroom, Great Room, 2 Additional Rooms, Sitting Area and Utility Room areas. Located in close proximity to parks, trails, playgrounds, restaurants, Masonville Mall and Western University. Roof, furnace and AC replaced in 2018. Some photos are virtually staged.
About This Property
1565 Hastings Drive, London, N5X 3C5
Home Overview
Basic Information
Walk around the neighborhood
1565 Hastings Drive, London, N5X 3C5
Shally Shi
Sales Representative, Dolphin Realty Inc
English, Mandarin
Residential ResaleProperty ManagementPre Construction
Mortgage Information
Estimated Payment
$0 Principal and Interest
 Walk Score for 1565 Hastings Drive
Walk Score for 1565 Hastings Drive

Book a Showing
Tour this home with Shally
Frequently Asked Questions
Can't find what you're looking for? Contact our support team for more information.
Check out 100+ listings near this property. Listings updated daily
See the Latest Listings by Cities
1500+ home for sale in Ontario

Looking for Your Perfect Home?
Let us help you find the perfect home that matches your lifestyle
