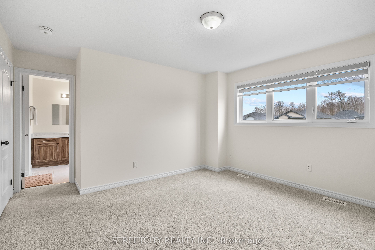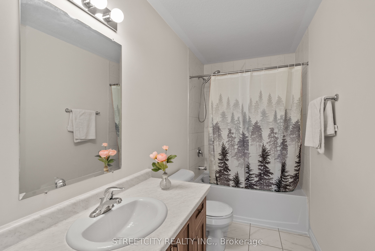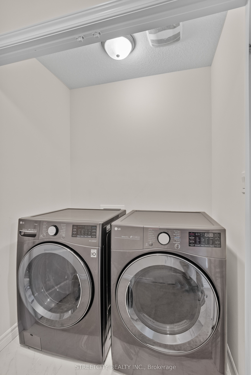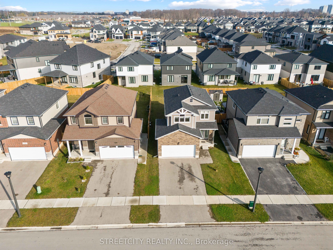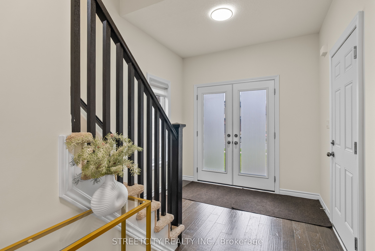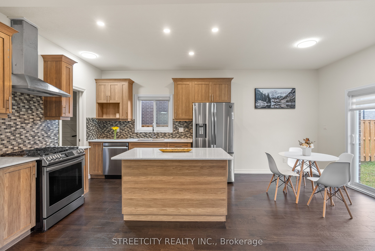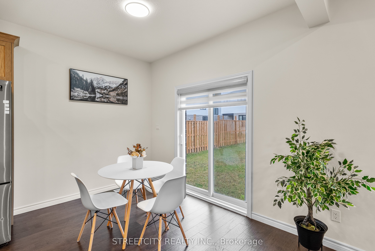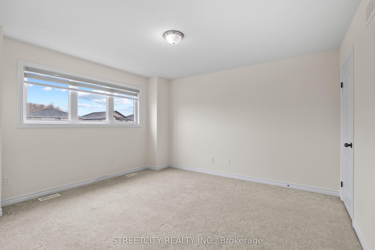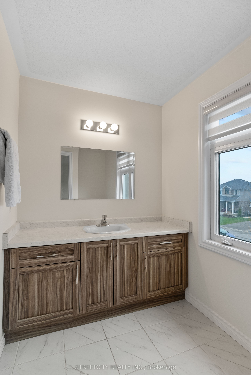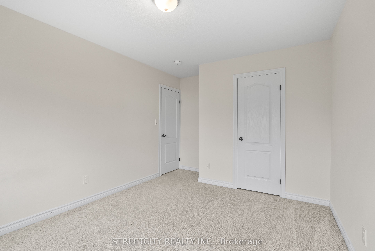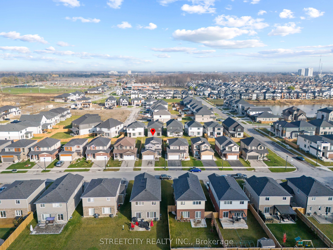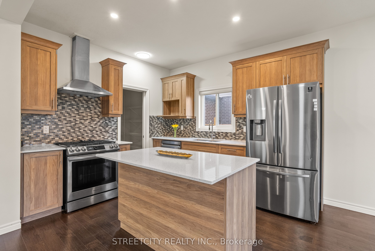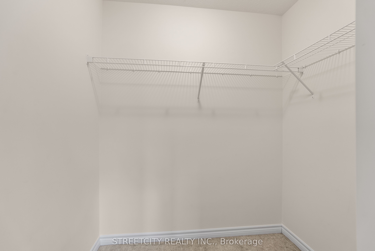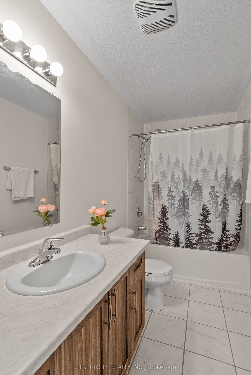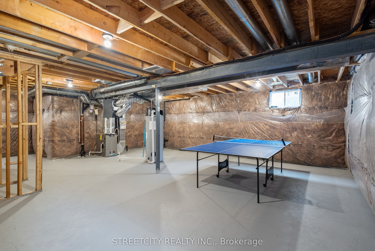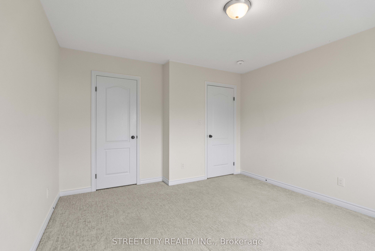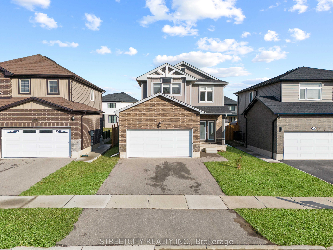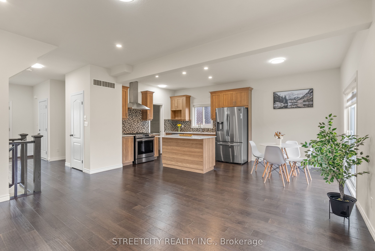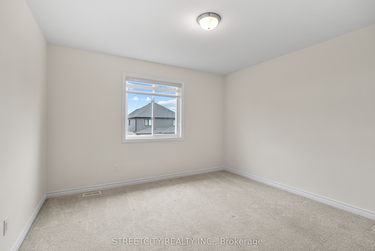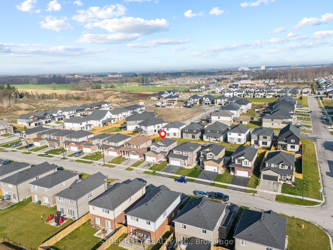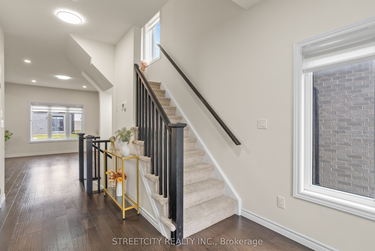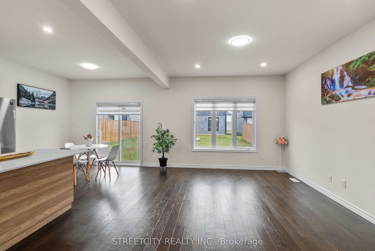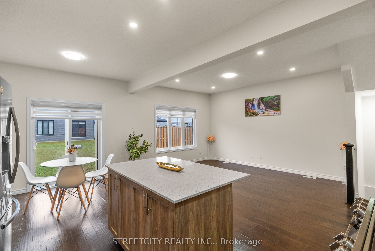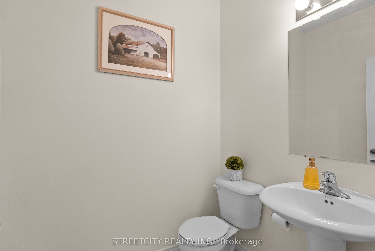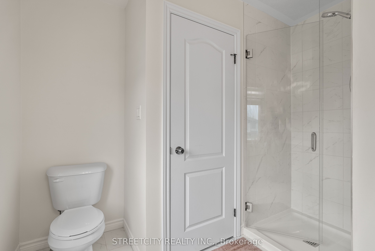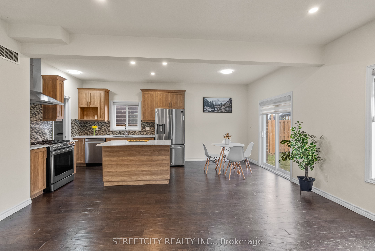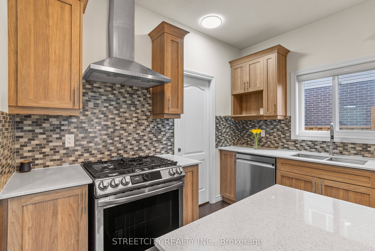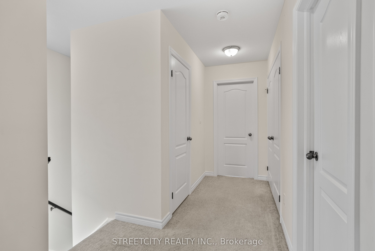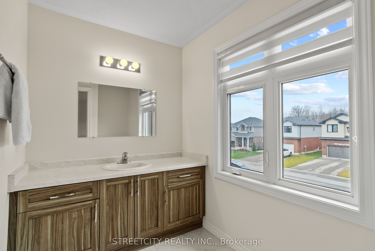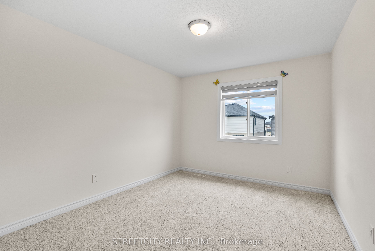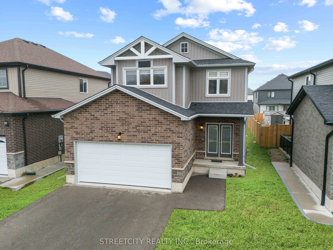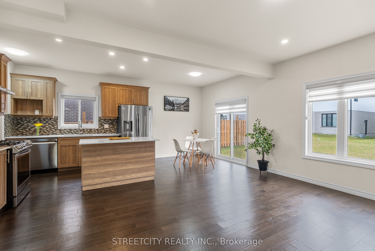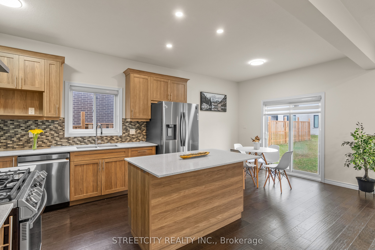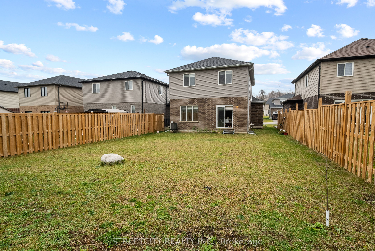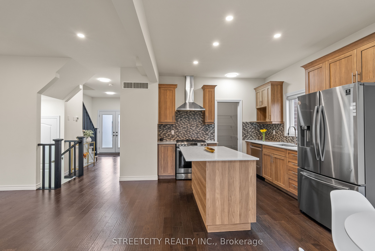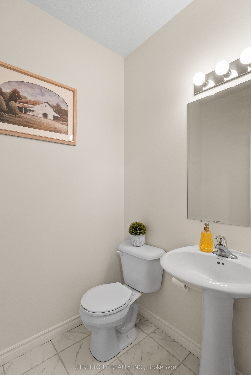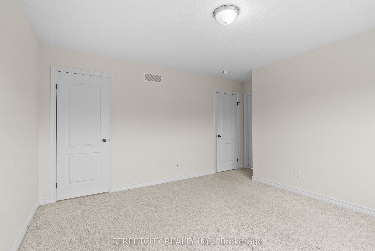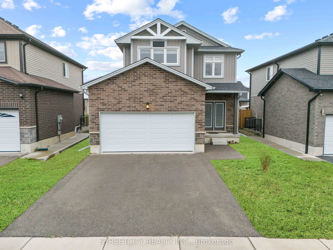
$2,800 /mo
Listed by STREETCITY REALTY INC.
Detached•MLS #X12012976•Terminated
Room Details
| Room | Features | Level |
|---|---|---|
Living Room 3.57 × 4.6 m | Hardwood Floor | Main |
Dining Room 3.2 × 2.65 m | Hardwood Floor | Main |
Kitchen 3.2 × 3.2 m | Main | |
Primary Bedroom 3.84 × 3.69 m | Second | |
Bedroom 2 3.66 × 3.69 m | Second | |
Bedroom 3 3.17 × 4.3 m | Second |
Client Remarks
Welcome to 1542 Applerock Avenue. This home is perfectly situated in a lovely North London neighbourhood. This stunning home has three bedrooms, 2.5 bathrooms, and a two-car garage. A modern, spacious kitchen leads to a decent-sized pantry with plenty of storage. Walking up the carpeted stairs to the second floor, you'll discover three spacious bedrooms. The primary bedroom has a spacious four-piece ensuite and a walk-in wardrobe. The laundry is conveniently located on the second floor. Walkable distance to the new public and catholic schools. This home is just minutes away from all of the amenities you could want, including Walmart, Western University, University Hospital, restaurants, and more. There are 3 parks near to this beautiful house. Please schedule your private showings as soon as possible.
About This Property
1542 Applerock Avenue, London, N6G 0X4
Home Overview
Basic Information
Walk around the neighborhood
1542 Applerock Avenue, London, N6G 0X4
Shally Shi
Sales Representative, Dolphin Realty Inc
English, Mandarin
Residential ResaleProperty ManagementPre Construction
 Walk Score for 1542 Applerock Avenue
Walk Score for 1542 Applerock Avenue

Book a Showing
Tour this home with Shally
Frequently Asked Questions
Can't find what you're looking for? Contact our support team for more information.
Check out 100+ listings near this property. Listings updated daily
See the Latest Listings by Cities
1500+ home for sale in Ontario

Looking for Your Perfect Home?
Let us help you find the perfect home that matches your lifestyle
