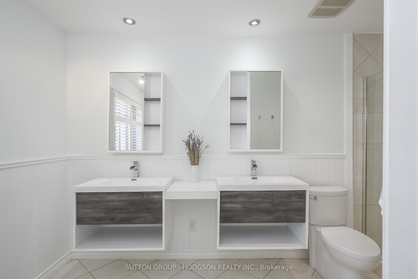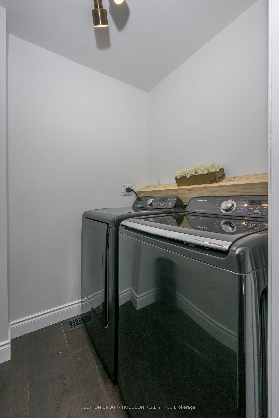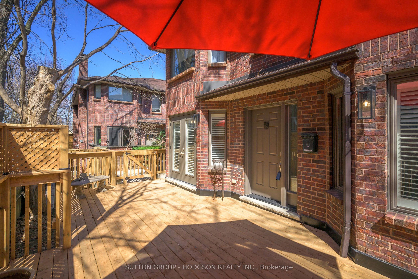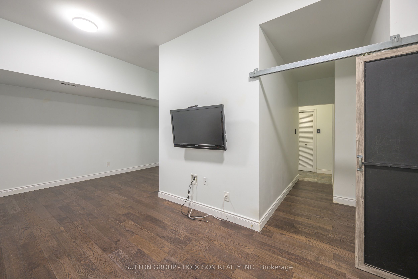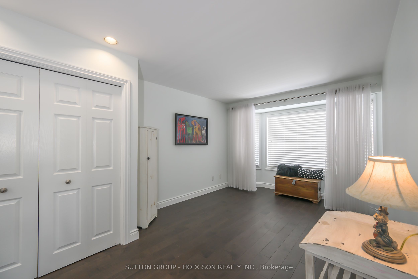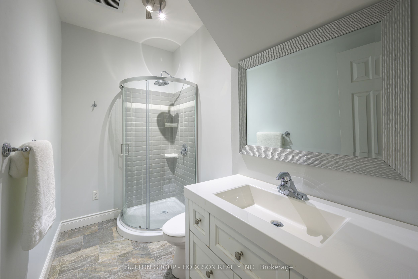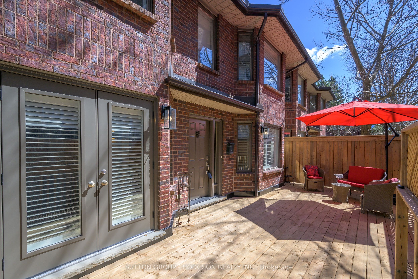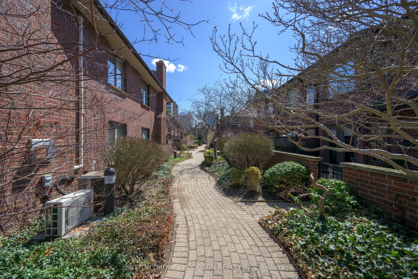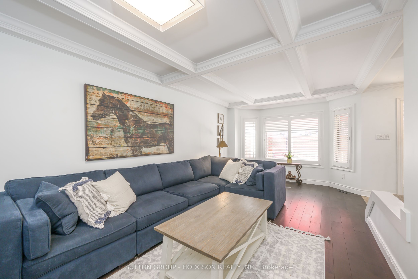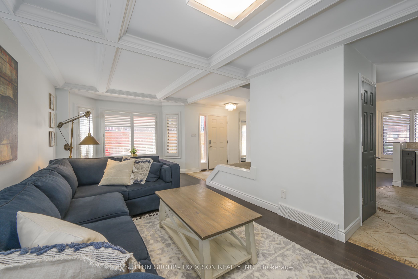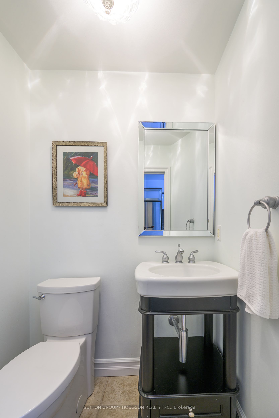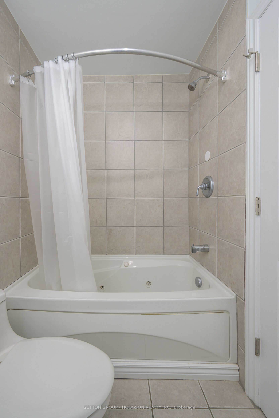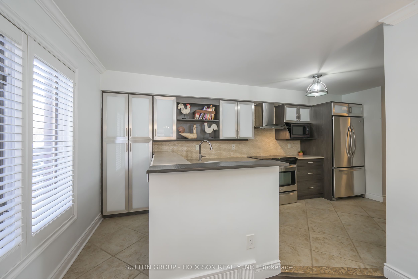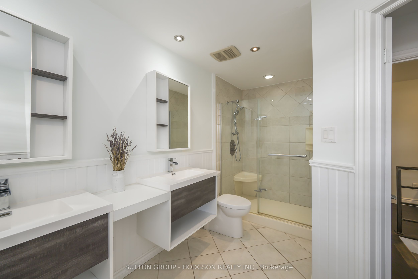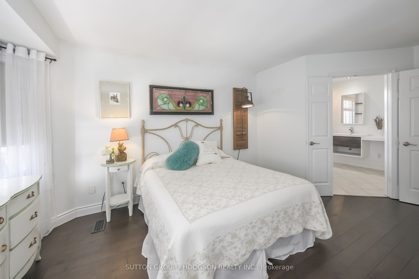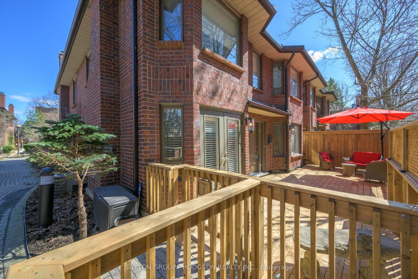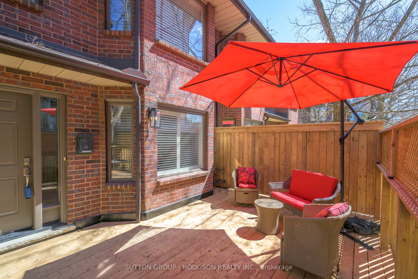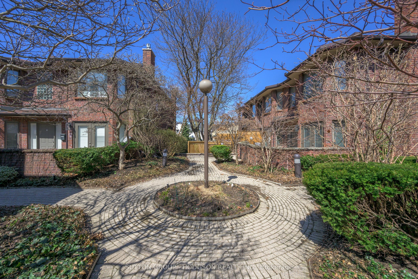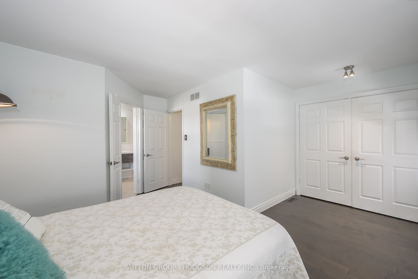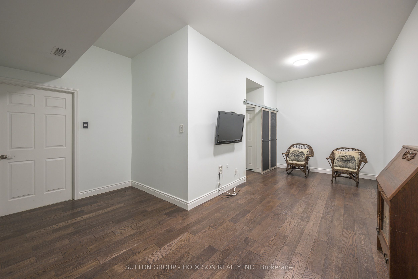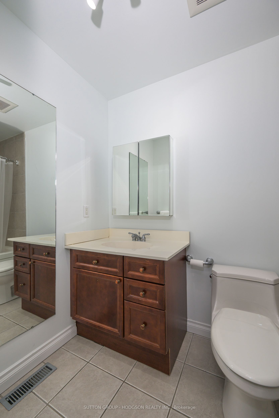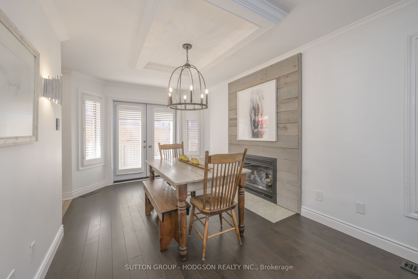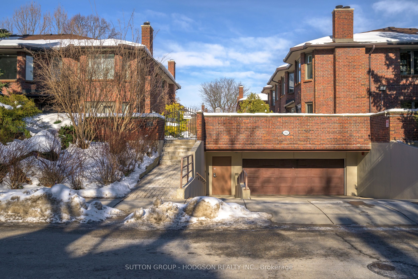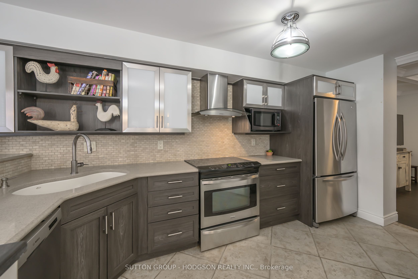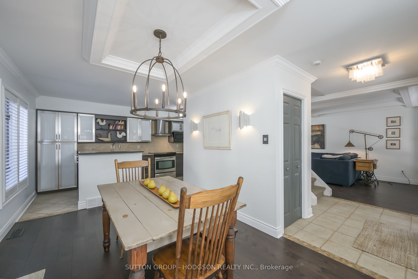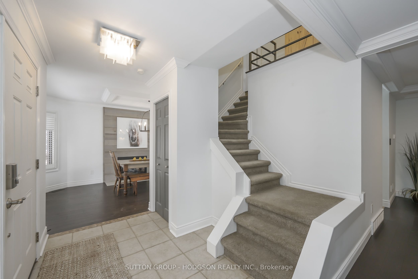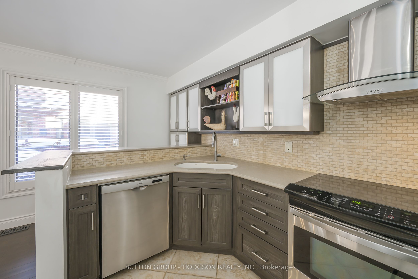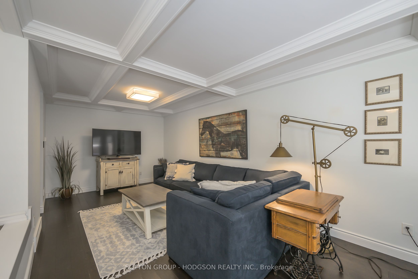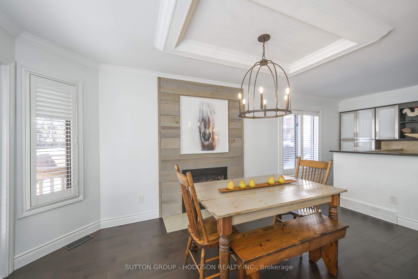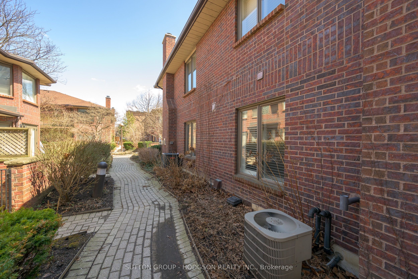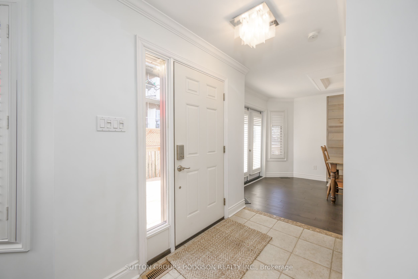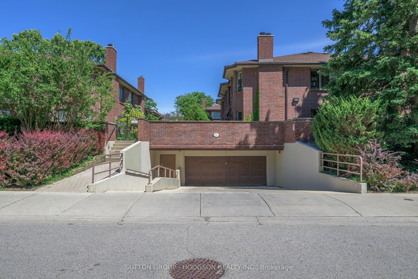
$474,900
Est. Payment
$1,814/mo*
*Based on 20% down, 4% interest, 30-year term
Listed by SUTTON GROUP - HODGSON REALTY INC.
Condo Townhouse•MLS #X12060414•New
Included in Maintenance Fee:
Water
Price comparison with similar homes in London
Compared to 1 similar home
-1.0% Lower↓
Market Avg. of (1 similar homes)
$479,900
Note * Price comparison is based on the similar properties listed in the area and may not be accurate. Consult licences real estate agent for accurate comparison
Room Details
| Room | Features | Level |
|---|---|---|
Kitchen 5.38 × 2.01 m | Main | |
Dining Room 4.2 × 3.02 m | Main | |
Living Room 6.79 × 3.19 m | Main | |
Primary Bedroom 4.05 × 3.04 m | Upper | |
Bedroom 5.41 × 2.57 m | Upper |
Client Remarks
Lifestyle at its finest awaits in this swank Brownstone Townhome, tucked away in a tranquil enclave of just 24 units-a rare high-rise alternative in the heart of downtown London. Offering a perfect blend of style, and convenience, this fully updated two-bedroom home delivers a lifestyle like no other. The main level greets you with a spacious, sun-filled great room, showcasing chic hardwood floors and modern updated lighting that flow seamlessly throughout the home and sets the tone for comfort and style. The beautifully updated kitchen boasts quartz countertops, stainless appliances, soft-close cabinetry, and access to the outdoor living space-an expansive newer deck, perfect for summer relaxation. Adjacent to the kitchen, the open-concept dining area, enhanced by ceiling detail and the warm glow of the fireplace, is ideal for everyday meals and spacious enough to host gatherings. A powder room completes this level. Upstairs, you'll find two generously sized bedrooms, each with artisan-inspired ensuites. The primary bedroom features a custom walk-in closet with built-ins and chic barn door for added charm and its ensuite boasts a frameless glass shower and heated floors. A conveniently located laundry area adds practicality to the upper level. The lower level doesn't disappoint, with a versatile family room with high ceilings perfect for game day entertaining, a stylish bathroom and ample storage. Enjoy the unmatched convenience of direct access to two underground parking spaces. With updates to the kitchen, appliances, bathrooms, flooring, lighting, and more, this home is ready for you to move in and enjoy. Enjoy the unparalleled convenience of downtown living, steps from The Grand Theatre, Victoria Park, boutique shopping, Covent Garden Market, Budweiser Gardens, The Art Gallery, great restaurants, patios, and easy access to 40 kms of trails on the TVP. Just move in and enjoy the chic lifestyle this exclusive complex and exceptional home provides.
About This Property
152 Albert Street, London, N6A 1M1
Home Overview
Basic Information
Amenities
BBQs Allowed
Walk around the neighborhood
152 Albert Street, London, N6A 1M1
Shally Shi
Sales Representative, Dolphin Realty Inc
English, Mandarin
Residential ResaleProperty ManagementPre Construction
Mortgage Information
Estimated Payment
$0 Principal and Interest
 Walk Score for 152 Albert Street
Walk Score for 152 Albert Street

Book a Showing
Tour this home with Shally
Frequently Asked Questions
Can't find what you're looking for? Contact our support team for more information.
Check out 100+ listings near this property. Listings updated daily
See the Latest Listings by Cities
1500+ home for sale in Ontario

Looking for Your Perfect Home?
Let us help you find the perfect home that matches your lifestyle
