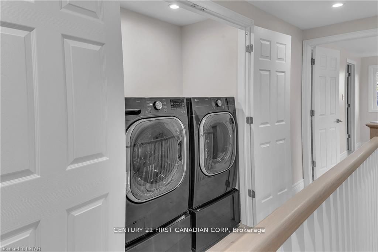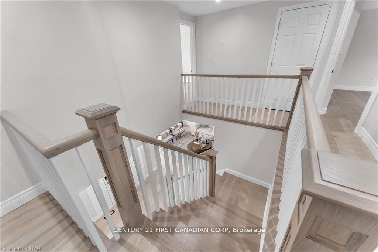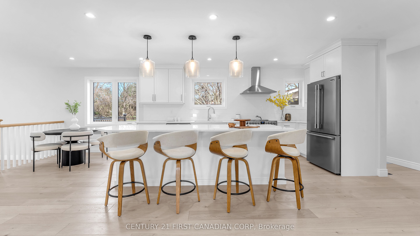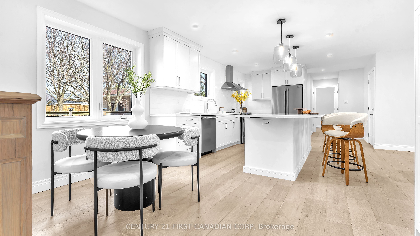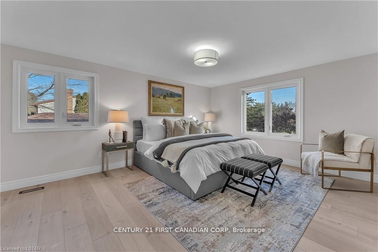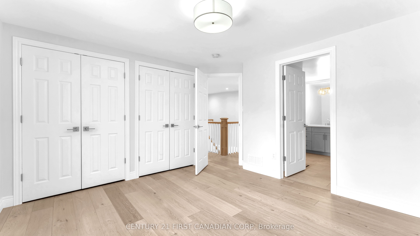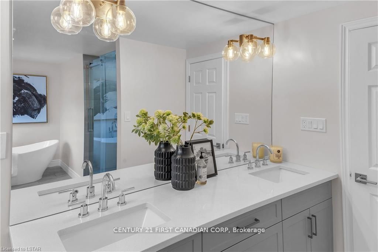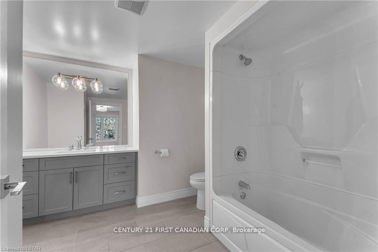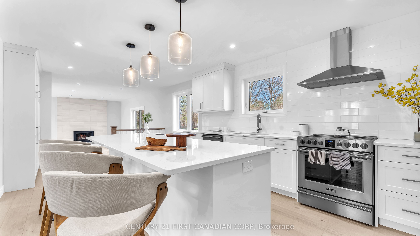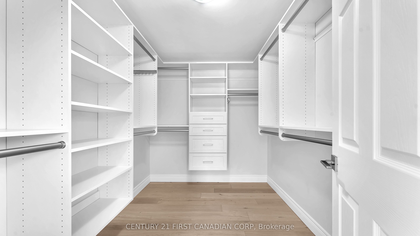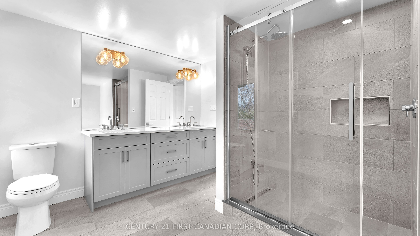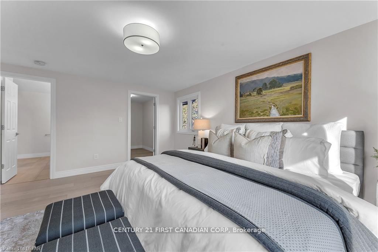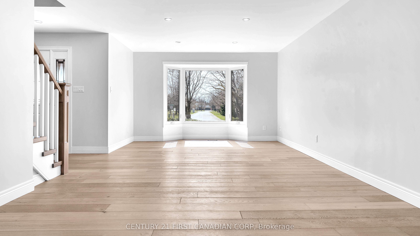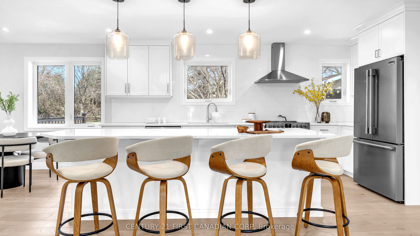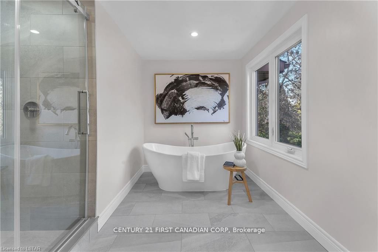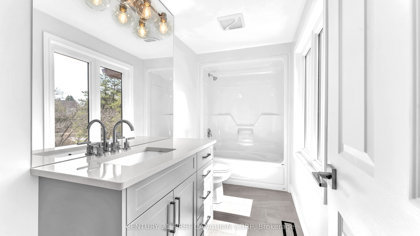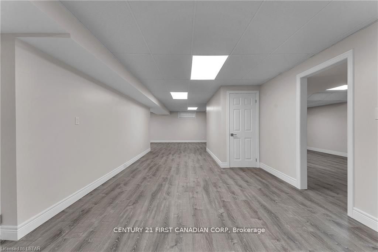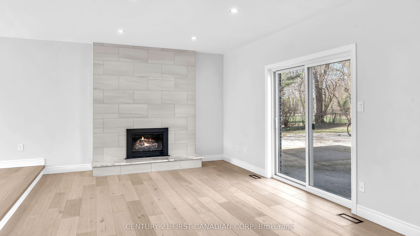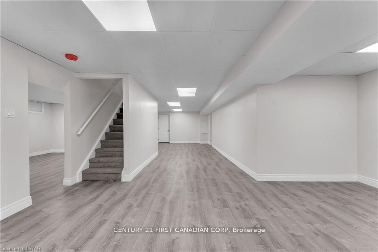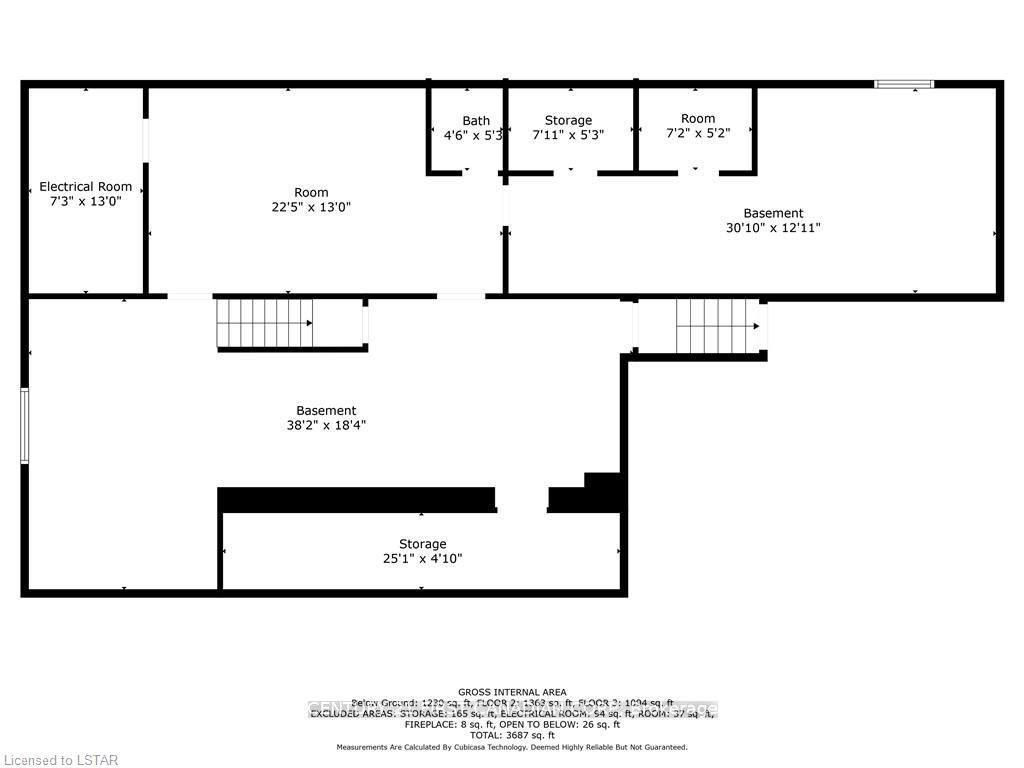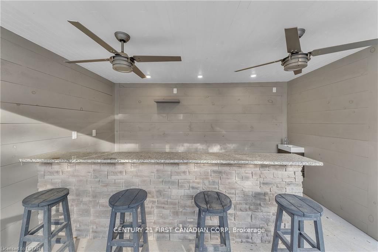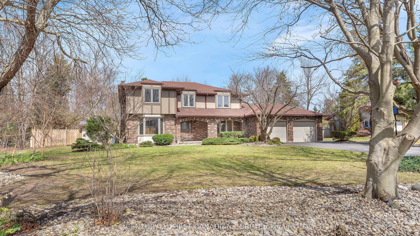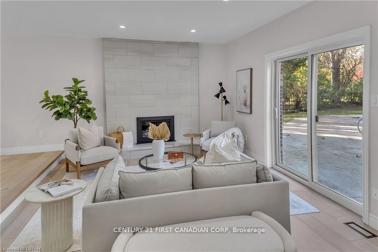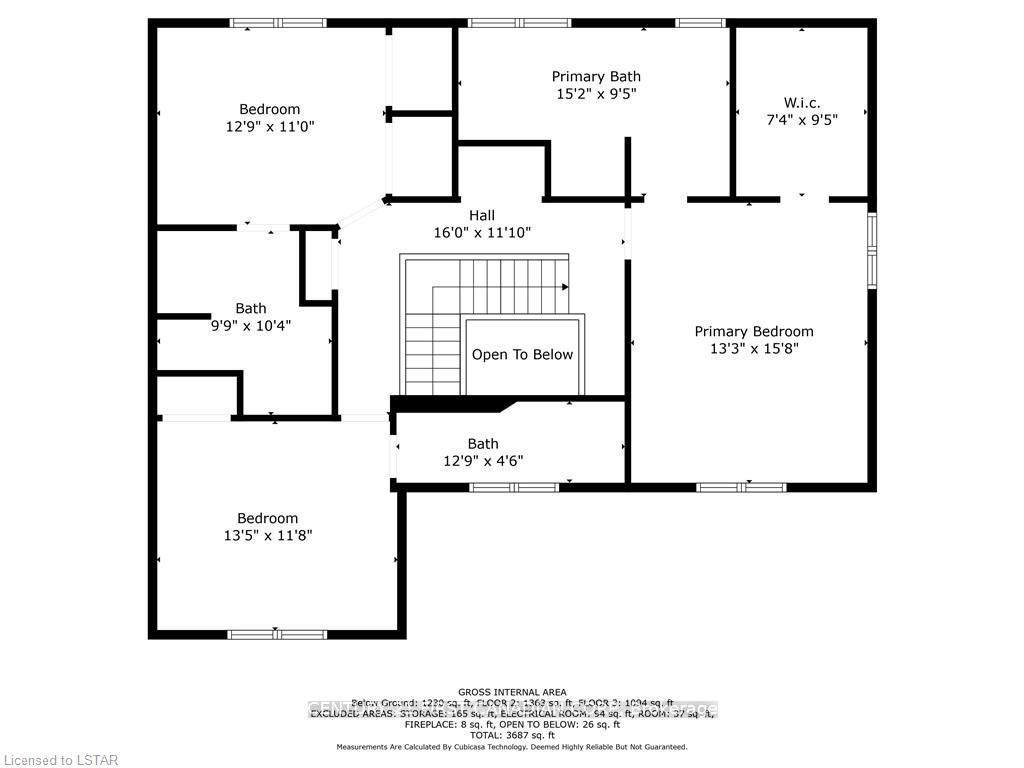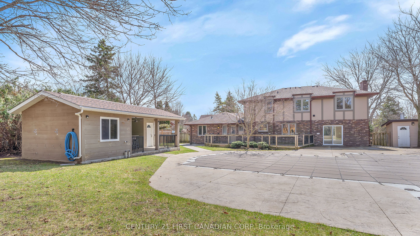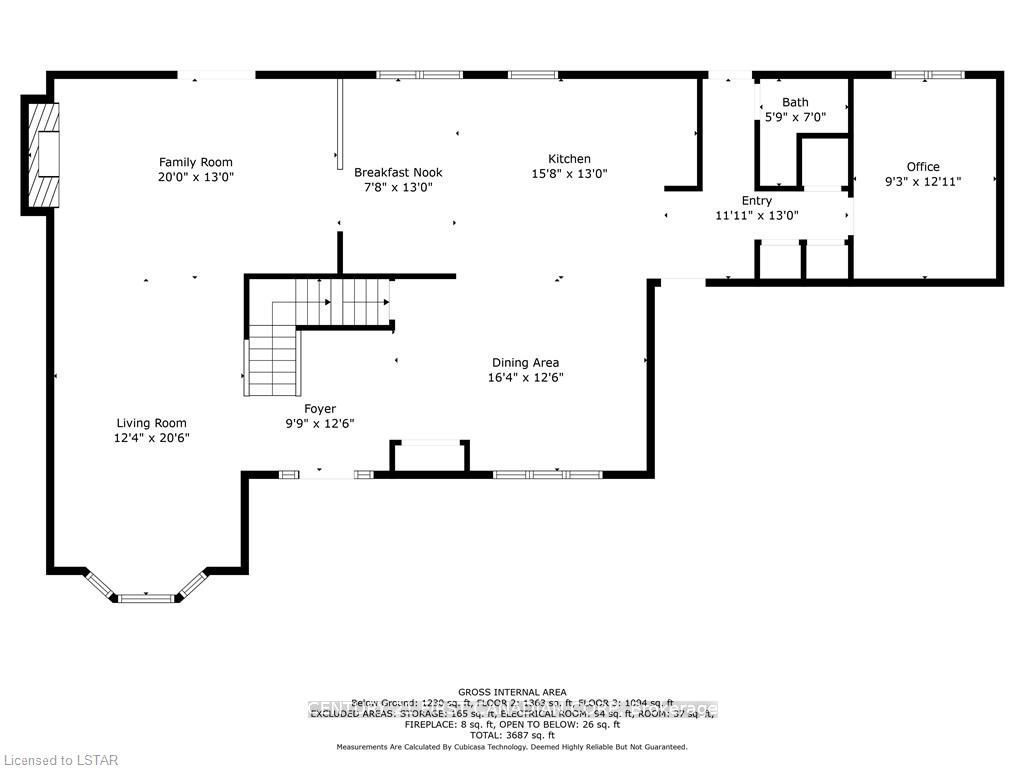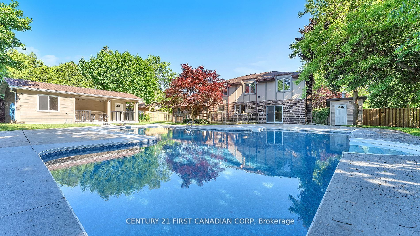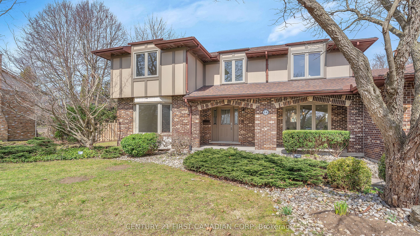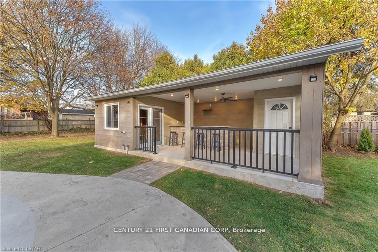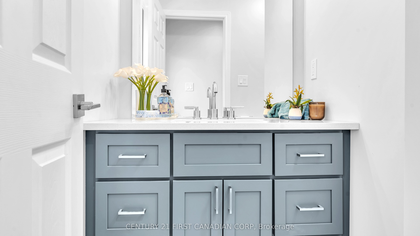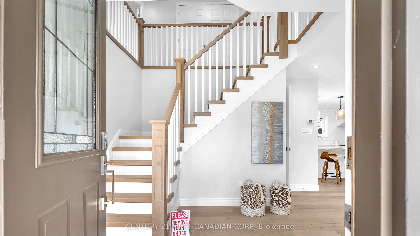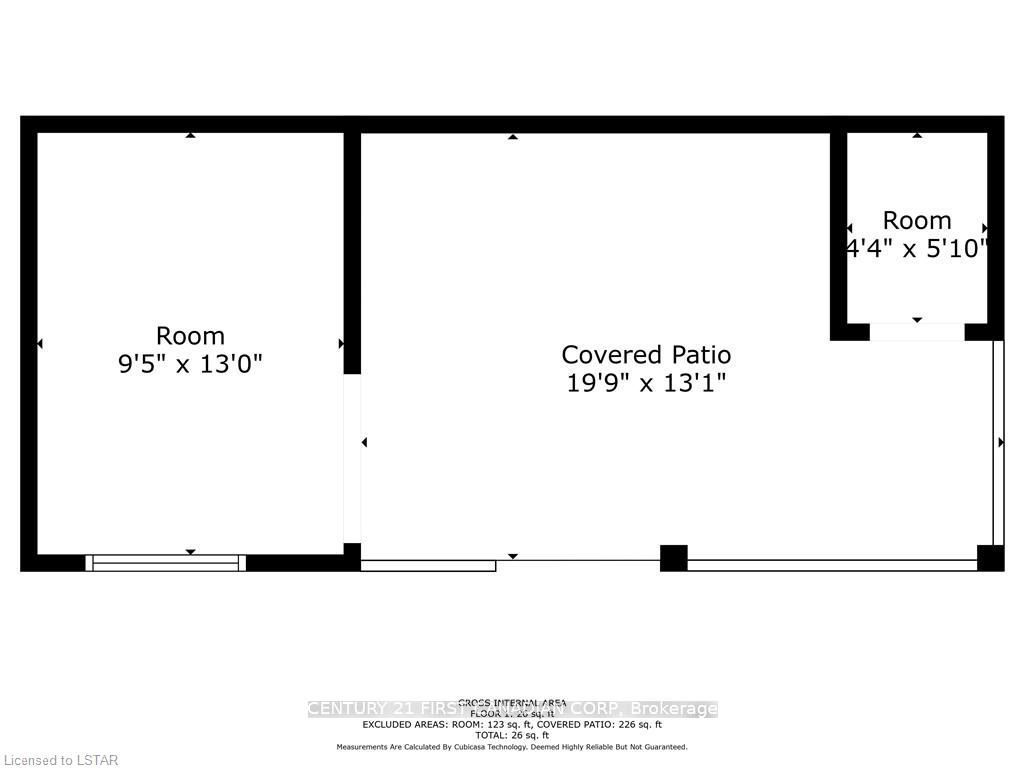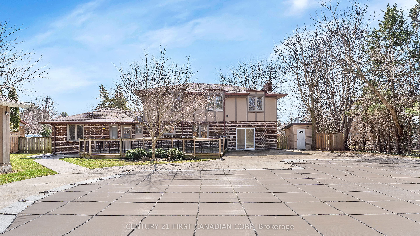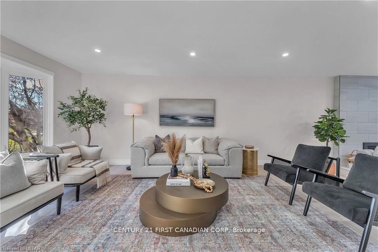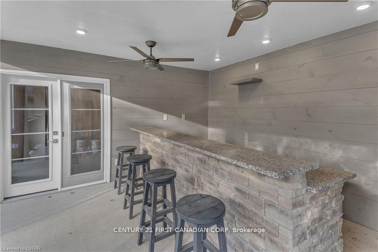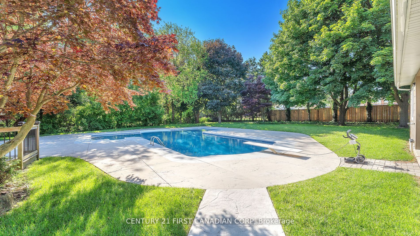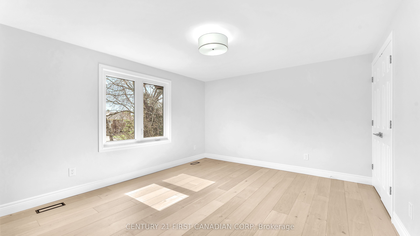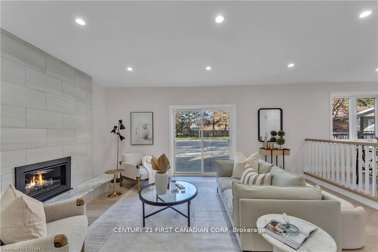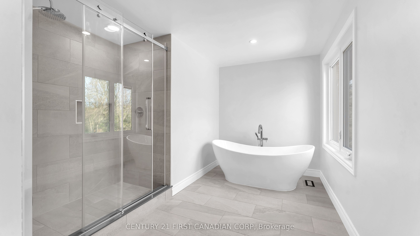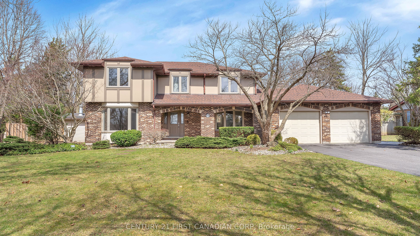
$1,349,999
Est. Payment
$5,156/mo*
*Based on 20% down, 4% interest, 30-year term
Listed by CENTURY 21 FIRST CANADIAN CORP
Detached•MLS #X12069486•New
Price comparison with similar homes in London
Compared to 14 similar homes
-18.4% Lower↓
Market Avg. of (14 similar homes)
$1,653,771
Note * Price comparison is based on the similar properties listed in the area and may not be accurate. Consult licences real estate agent for accurate comparison
Room Details
| Room | Features | Level |
|---|---|---|
Living Room 3.81 × 6.25 m | PlankOverlooks Garden | Main |
Dining Room 4.98 × 3.66 m | PlankOverlooks Garden | Main |
Bedroom 2.82 × 3.68 m | PlankWindowOverlooks Garden | Main |
Primary Bedroom 4.04 × 4.78 m | PlankWalk-In Closet(s)Overlooks Garden | Second |
Bedroom 2 3.89 × 3.35 m | PlankOverlooks Backyard | Second |
Bedroom 3 4.09 × 4.78 m | PlankOverlooks Frontyard | Second |
Client Remarks
Lambeth Estates Gorgeously Updated 3+1 Bedroom or Den ,3+2 bath, home is located on more than 1/2 an acre lot in a highly sought after neighborhood. 2 min away from 401, 402, near to Victoria Hospital. A+ school zone. Stepping into the home you will find a spacious & welcoming two story foyer leading through to the Formal living room on the one side, and formal dining areas to the other side open to this custom upgraded Kitchen by Cardinal Kitchens with large pantry closet, ample storage and countertop space with open concept breakfast bar overlooking to the pool, patio mature garden!!! Loads of natural light fills this home from every corner. Across from kitchen stepdown to sunken family room overlooking the backyard and pool. Enjoy spending time here while surrounding the gas fireplace for the cool nights. The second level offers 3 bedrooms and every bedroom has an Ensuite. Primary bedroom is adorned with custom walk-in-closet, double vanity with soaker tub and walk-in shower. Picture yourself immersing and soaking yourself surrounded by treed yard. Laundry is conviniently located on the second level in the hallway for an easy access from every room. Full Closets ,4 pc Ensuites with every room is a luxury for every member of the family. The Lower level can be customized to teenage retreat, games room or gym. Spend time this summer in the pool and backyard cabana enjoying what summer has to offer. Enjoy B.B.Q. on the sprawling sundeck or start your own garden area . The possibilities are endless. Additional features include engineered hardwood floors throughout, new windows,light fixures, two sets of washer and dryer, Built-in-microwave,and dishwasher. Oversized garage with direct entry to the basement, pool with change room and outside bar makes this home stands out from rest. Close to park, trails, Golf and Country Club, malls, schools and so much more. The epitome of South London living awaits you. Dont miss the chance to make this home your dream home!
About This Property
14 SCOTTSDALE Street, London, N6P 1E5
Home Overview
Basic Information
Walk around the neighborhood
14 SCOTTSDALE Street, London, N6P 1E5
Shally Shi
Sales Representative, Dolphin Realty Inc
English, Mandarin
Residential ResaleProperty ManagementPre Construction
Mortgage Information
Estimated Payment
$0 Principal and Interest
 Walk Score for 14 SCOTTSDALE Street
Walk Score for 14 SCOTTSDALE Street

Book a Showing
Tour this home with Shally
Frequently Asked Questions
Can't find what you're looking for? Contact our support team for more information.
Check out 100+ listings near this property. Listings updated daily
See the Latest Listings by Cities
1500+ home for sale in Ontario

Looking for Your Perfect Home?
Let us help you find the perfect home that matches your lifestyle
