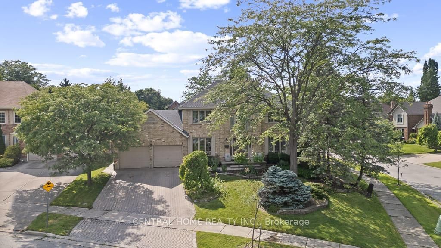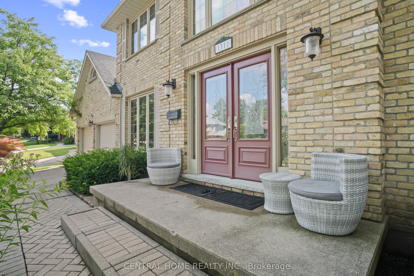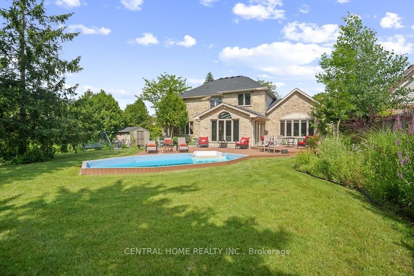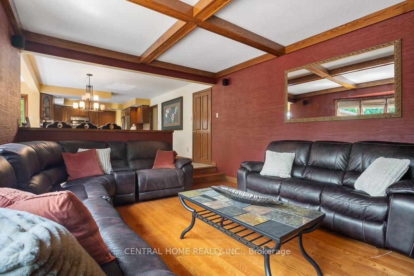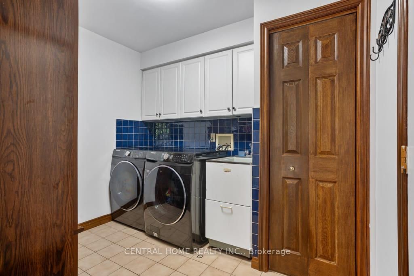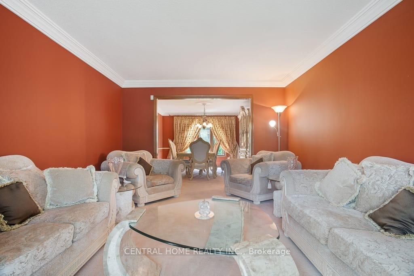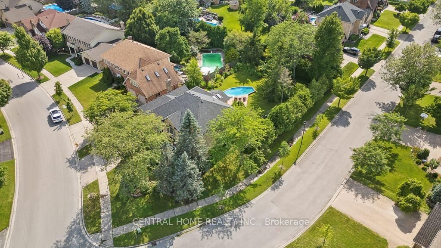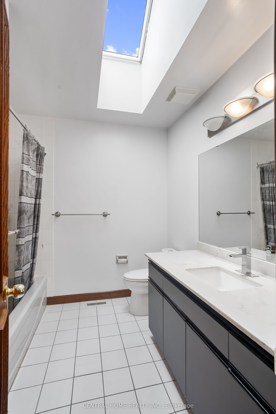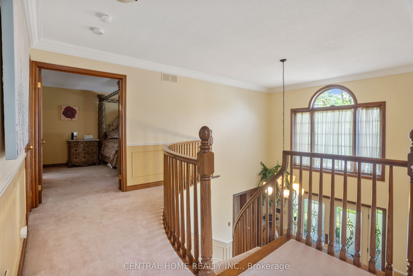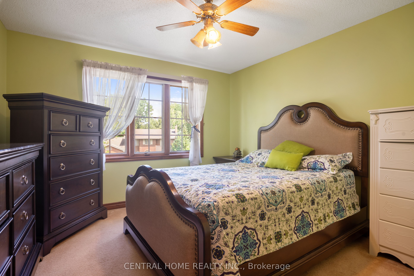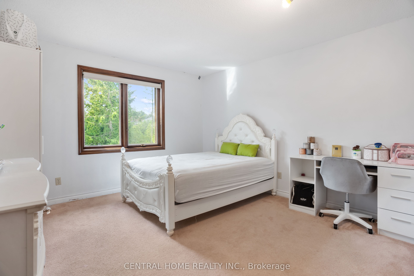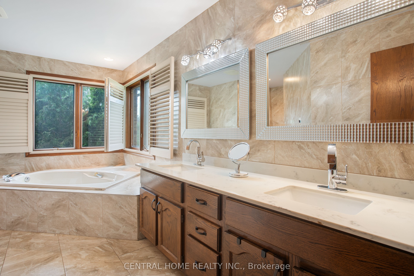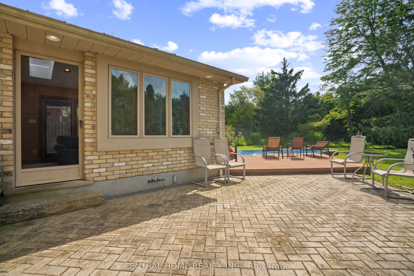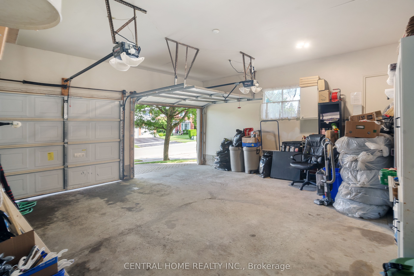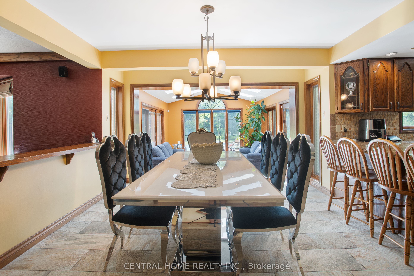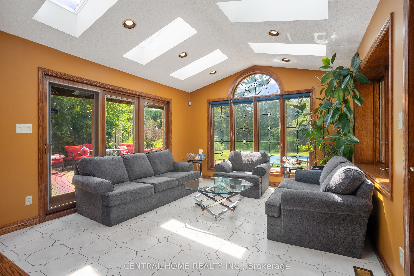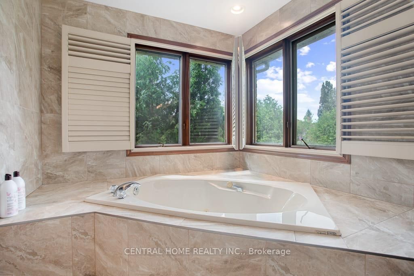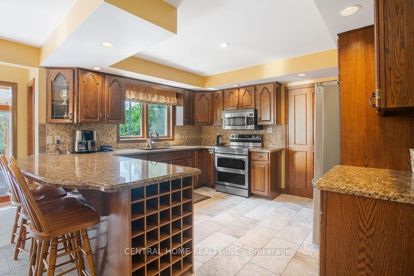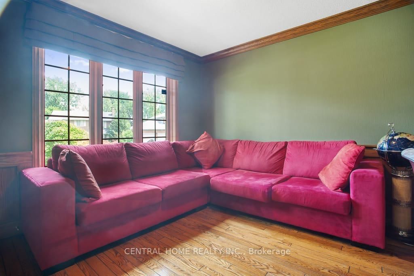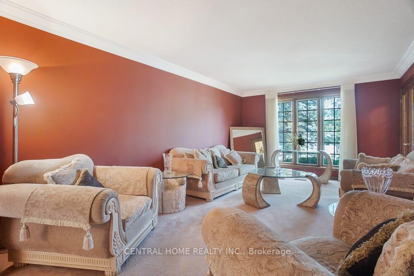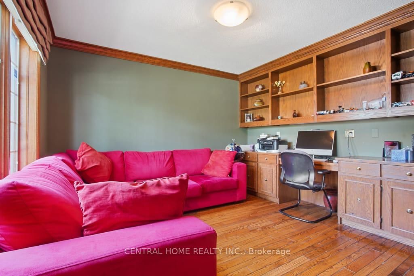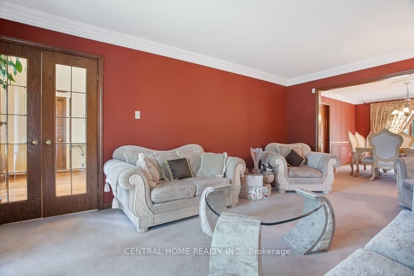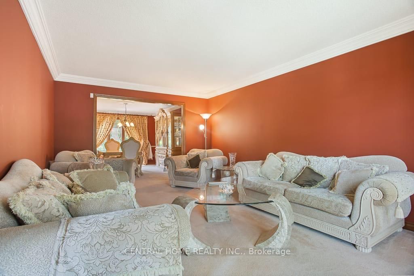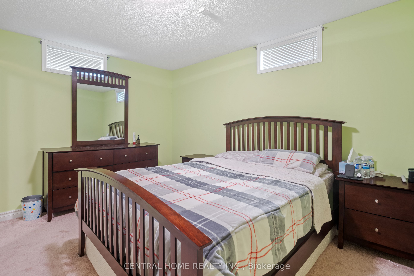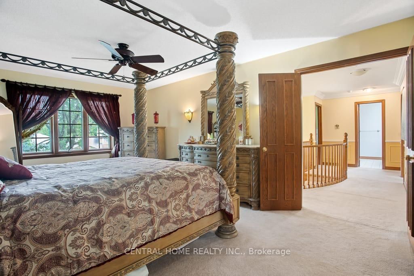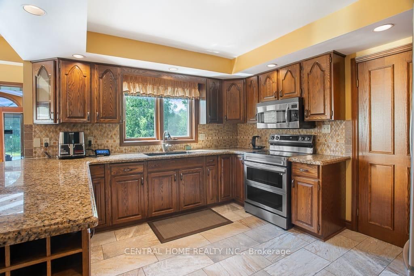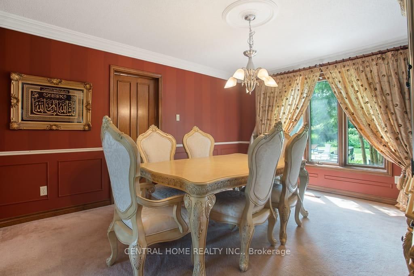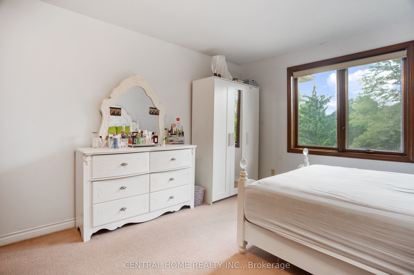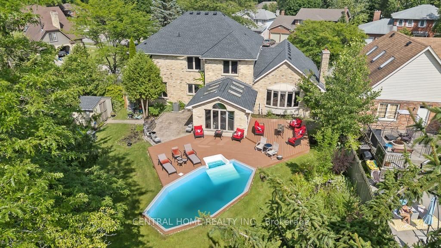
$1,180,000
Est. Payment
$4,507/mo*
*Based on 20% down, 4% interest, 30-year term
Listed by CENTRAL HOME REALTY INC.
Detached•MLS #X11901134•Price Change
Price comparison with similar homes in London
Compared to 15 similar homes
83.0% Higher↑
Market Avg. of (15 similar homes)
$644,767
Note * Price comparison is based on the similar properties listed in the area and may not be accurate. Consult licences real estate agent for accurate comparison
Room Details
| Room | Features | Level |
|---|---|---|
Dining Room 3.74 × 4.48 m | Main | |
Bedroom 2.52 × 3.65 m | Main | |
Bedroom 3.51 × 5.02 m | Second | |
Bedroom 3.49 × 3.44 m | Second | |
Bedroom 3.64 × 4.46 m | Second | |
Primary Bedroom 3.71 × 5.71 m | Second |
Client Remarks
Nestled in one of the most prestigious neighborhoods in London, this exceptional property presents a unique opportunity to make your dream of owning a home in this coveted area a reality. As you step inside, you are immediately captivated by the soaring ceilings that reach up to the second level, creating an expansive and airy atmosphere. The elegant curved staircase gracefully wraps around the foyer, making a striking first impression. To the left, you will find a versatile room that can serve as your private office, providing an ideal space for focused work or study. As you continue through the home, you'll discover the heart of the living space at the backa recessed family room that flows seamlessly from the large eat-in kitchen. This open-concept design fosters a sense of togetherness, making it easy to entertain guests or enjoy cozy family gatherings. Adjacent to the kitchen is a delightful four-season sunroom, adorned with skylights and wrap-around windows that provide breathtaking views of the backyard and pool area. But the appeal of this home doesn't end there. The expansive basement offers a wealth of additional family and living space, ensuring that there is no shortage of room for hosting guests, accommodating extended family, or even creating an inviting environment for multi-generational living. The layout is designed to enhance connectivity and comfort, making it ideal for various lifestyles. Situated on a spacious lot at the corner of Corley Drive North and Buttermere Road, this property boasts one of the largest parcels in the area. Its prime location is merely minutes away from the University of Western Ontario and University Hospital, making it a convenient choice for students, faculty, and healthcare professionals alike. Moreover, residents will enjoy easy access to the finest shopping, dining, and amenities that Londons North end has to offer, ensuring a vibrant lifestyle at your doorstep.
About This Property
1312 Corley Drive North Drive, London, N6G 4K5
Home Overview
Basic Information
Walk around the neighborhood
1312 Corley Drive North Drive, London, N6G 4K5
Shally Shi
Sales Representative, Dolphin Realty Inc
English, Mandarin
Residential ResaleProperty ManagementPre Construction
Mortgage Information
Estimated Payment
$0 Principal and Interest
 Walk Score for 1312 Corley Drive North Drive
Walk Score for 1312 Corley Drive North Drive

Book a Showing
Tour this home with Shally
Frequently Asked Questions
Can't find what you're looking for? Contact our support team for more information.
Check out 100+ listings near this property. Listings updated daily
See the Latest Listings by Cities
1500+ home for sale in Ontario

Looking for Your Perfect Home?
Let us help you find the perfect home that matches your lifestyle
