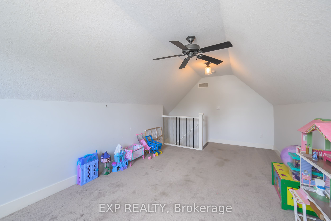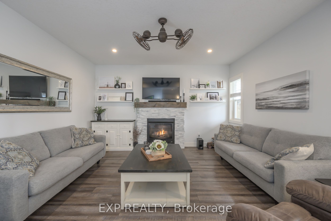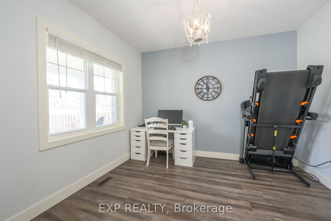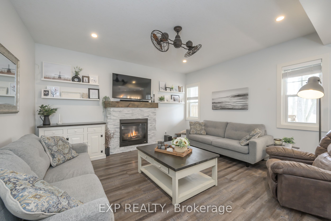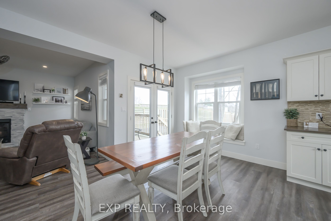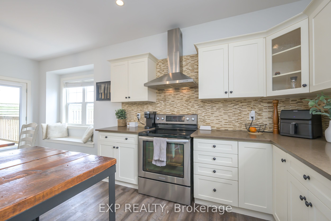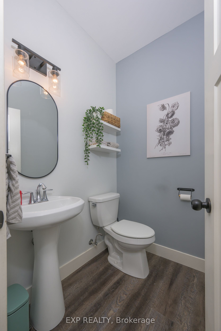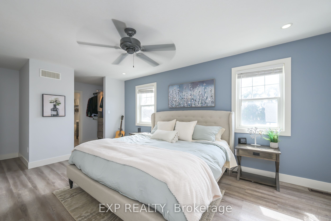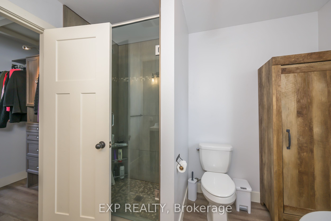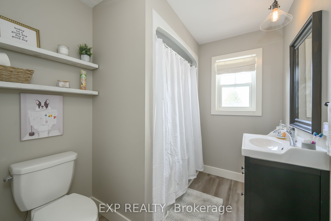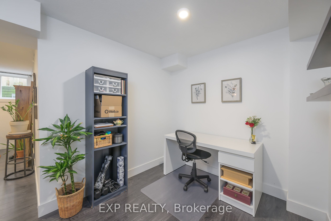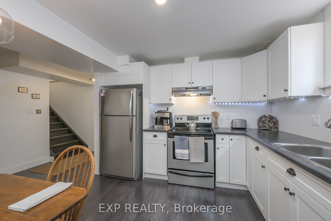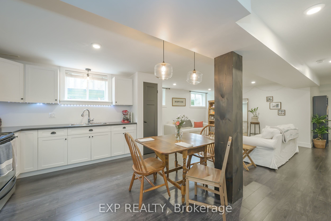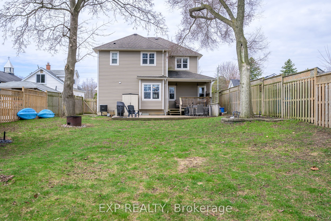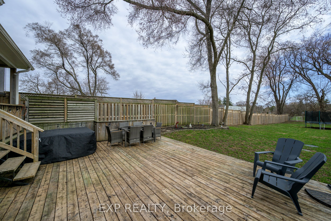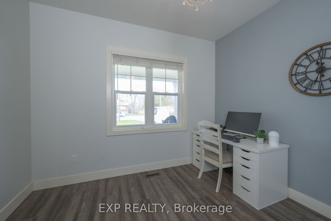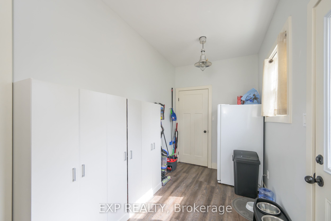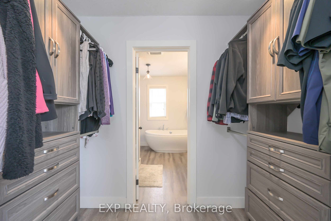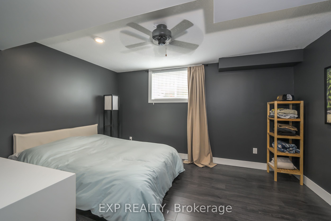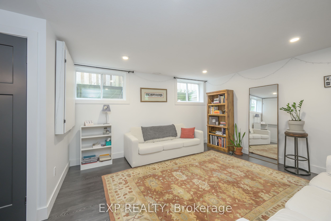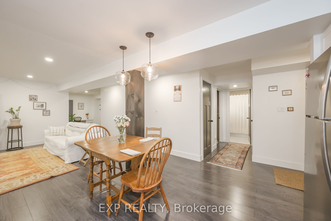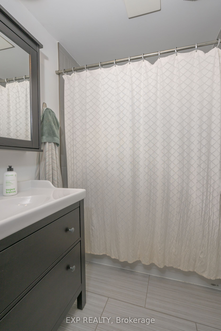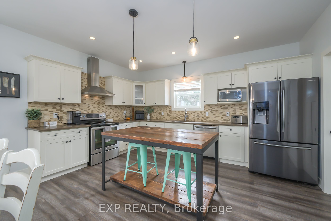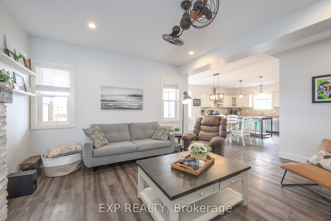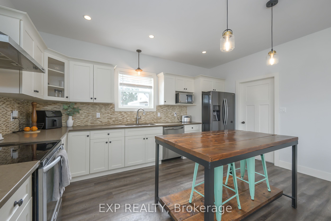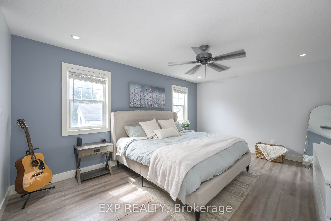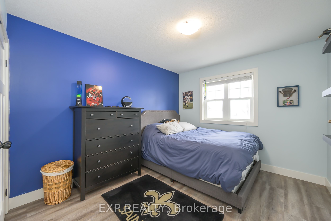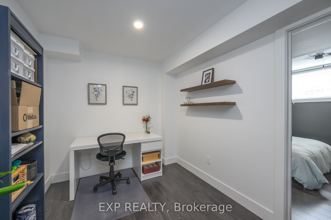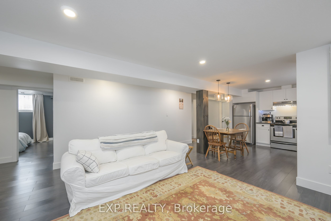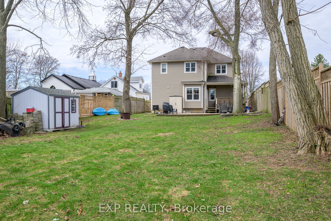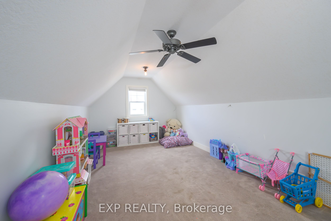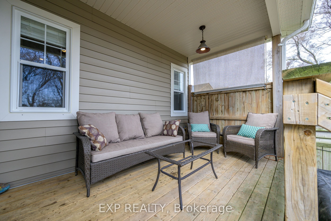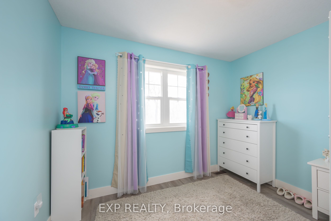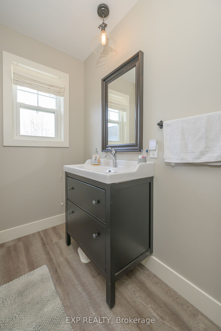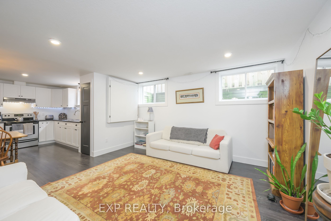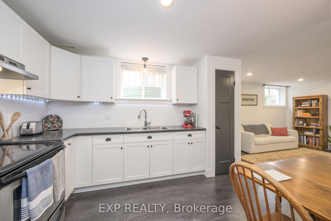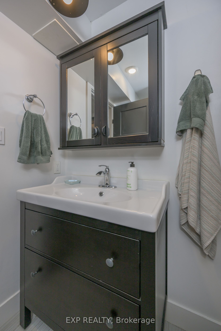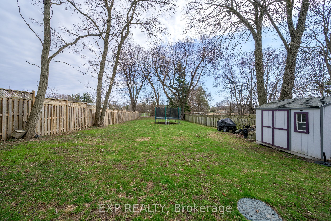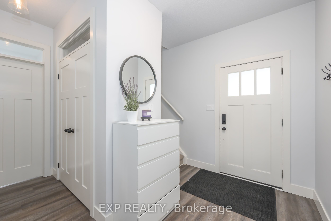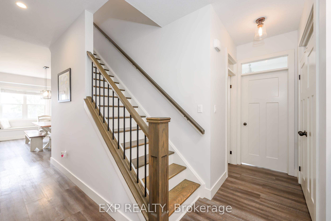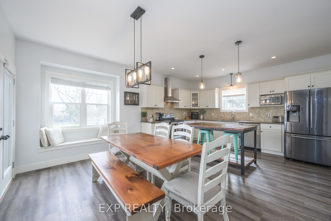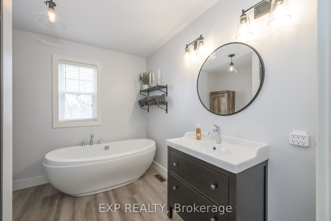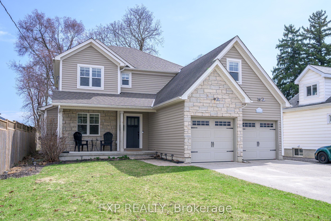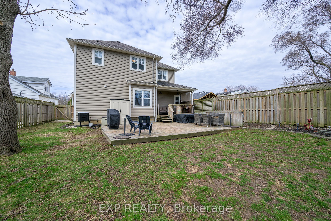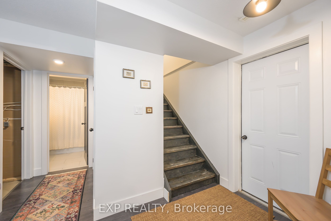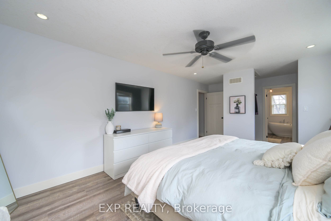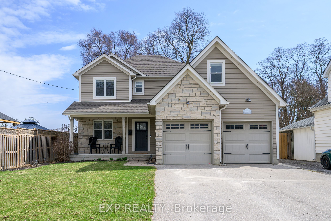
$1,049,000
Est. Payment
$4,006/mo*
*Based on 20% down, 4% interest, 30-year term
Listed by EXP REALTY
Detached•MLS #X12069190•New
Price comparison with similar homes in London
Compared to 25 similar homes
-9.1% Lower↓
Market Avg. of (25 similar homes)
$1,154,448
Note * Price comparison is based on the similar properties listed in the area and may not be accurate. Consult licences real estate agent for accurate comparison
Room Details
| Room | Features | Level |
|---|---|---|
Living Room 4.52 × 4.12 m | Fireplace | Main |
Kitchen 4.54 × 6 m | Combined w/Dining | Main |
Primary Bedroom 3.67 × 6.49 m | 4 Pc EnsuiteWalk-In Closet(s) | Second |
Bedroom 3.09 × 3.2 m | Second | |
Bedroom 2 2.91 × 3.25 m | Combined w/Laundry | Second |
Bedroom 3 3.07 × 3.55 m | Second |
Client Remarks
Custom built 5+1 bedroom, 4-bathroom home with basement apartment! This bright and spacious home has been beautifully updated, offering a warm and inviting Muskoka feel for families, investors, or multigenerational living. This charming two storey home is situated on a large private 300ft lot with stone front, dbl car garage and six car driveway. Inside there's a front office, open concept great room with natural stone fireplace, spacious country kitchen with dining area, large island, pantry and quartz counters. Above the garage there's a cozy vaulted loft that makes an ideal den, playroom, teen hangout or sixth bedroom. Second floor features large bedrooms including master retreat with walk in closet, luxury ensuite with stand alone soaker tub & oversized glass shower. Convenient second floor laundry. Fully finished lower level features stunning in-law suite with a separate entrance, full kitchen, full bathroom, bedroom, living space and separate laundry; easily converted into a legal basement rental with its own parking. Ideal mortgage helper! (Currently occupied, contact LA for details). Outside enjoy the private covered back porch and hot tub, large deck for summer BBQs, and huge treed back yard ready for your imagination. Located a short drive to the airport, golf, easy highway access, shopping and school bus routes. Don't let this beauty pass you by.
About This Property
1276 Crumlin Side Road, London, N5V 1R8
Home Overview
Basic Information
Walk around the neighborhood
1276 Crumlin Side Road, London, N5V 1R8
Shally Shi
Sales Representative, Dolphin Realty Inc
English, Mandarin
Residential ResaleProperty ManagementPre Construction
Mortgage Information
Estimated Payment
$0 Principal and Interest
 Walk Score for 1276 Crumlin Side Road
Walk Score for 1276 Crumlin Side Road

Book a Showing
Tour this home with Shally
Frequently Asked Questions
Can't find what you're looking for? Contact our support team for more information.
Check out 100+ listings near this property. Listings updated daily
See the Latest Listings by Cities
1500+ home for sale in Ontario

Looking for Your Perfect Home?
Let us help you find the perfect home that matches your lifestyle
