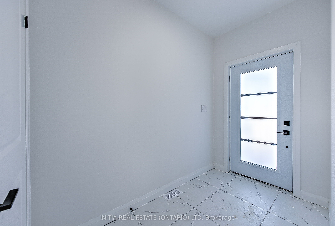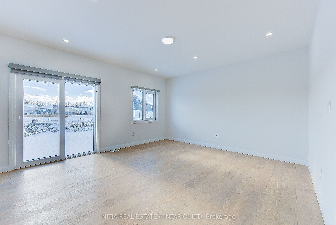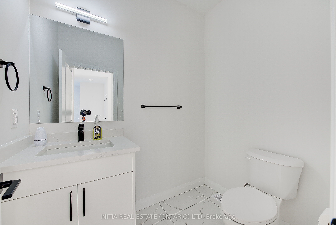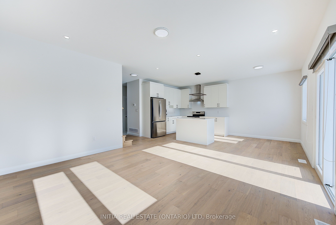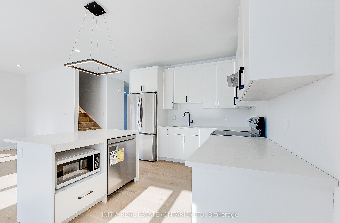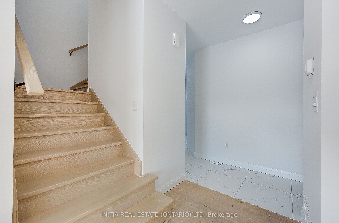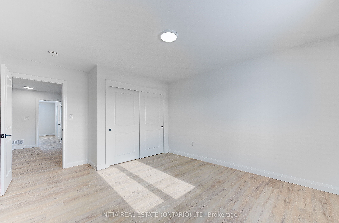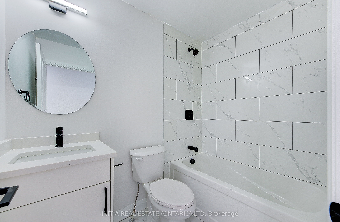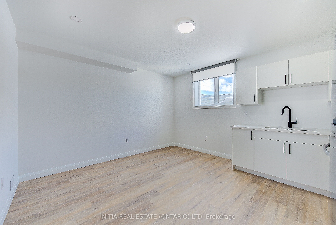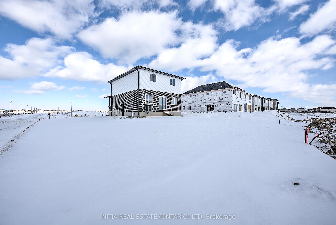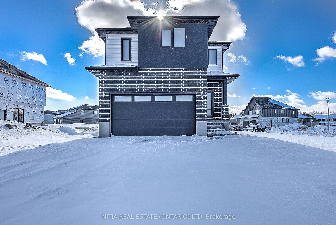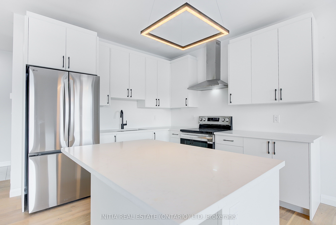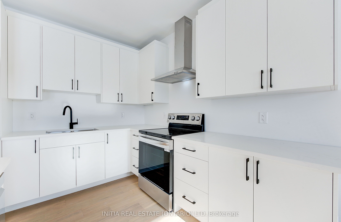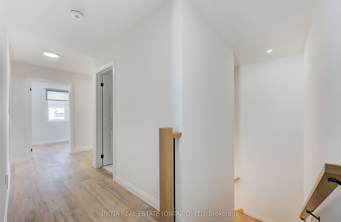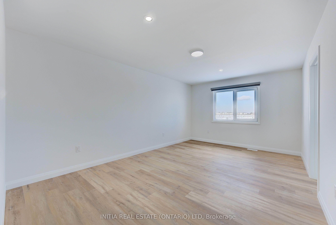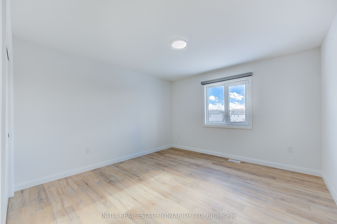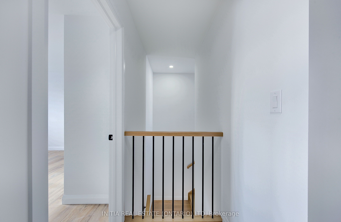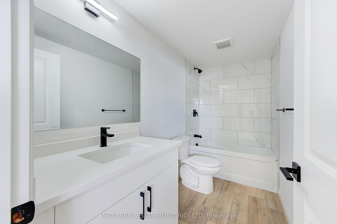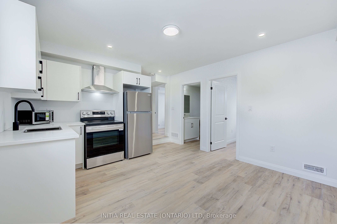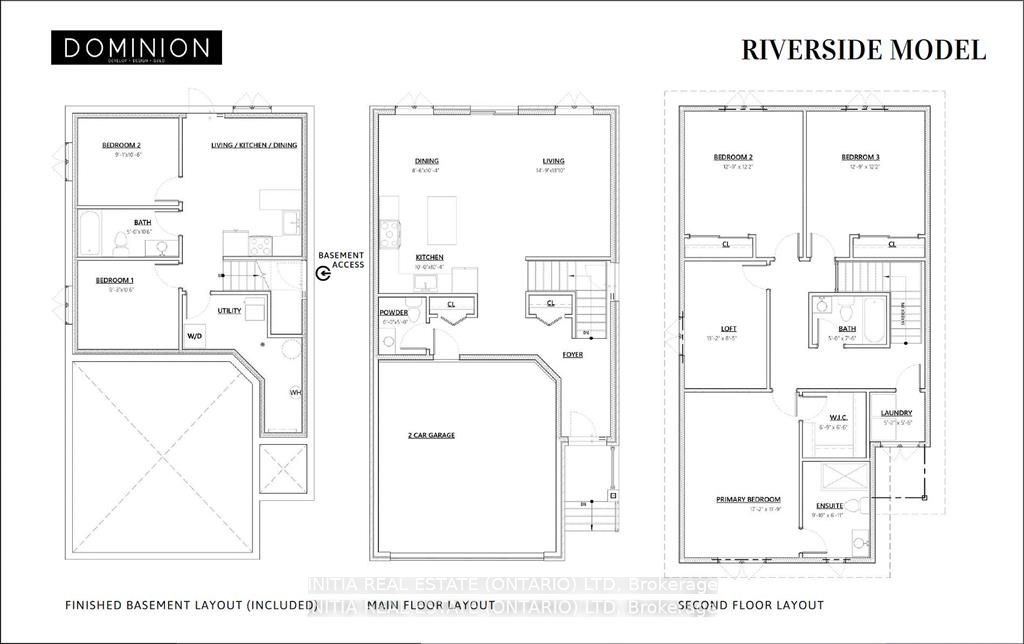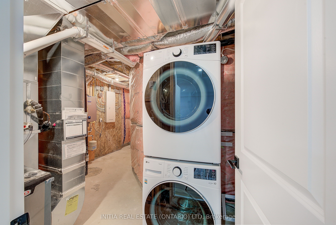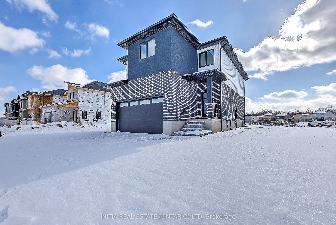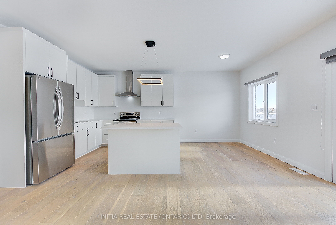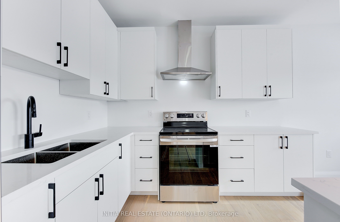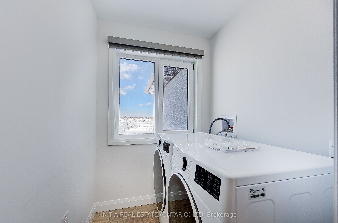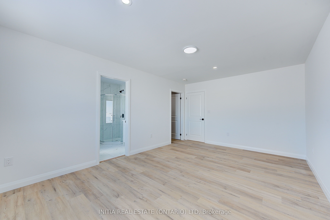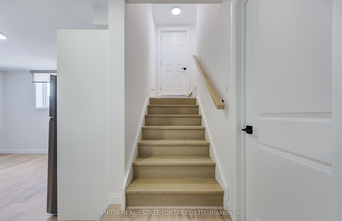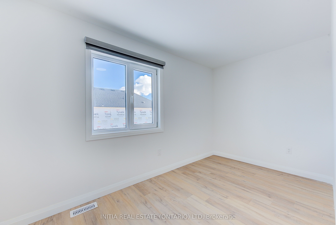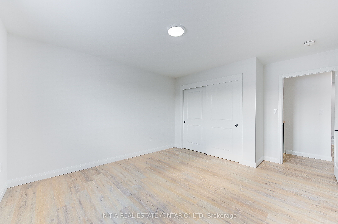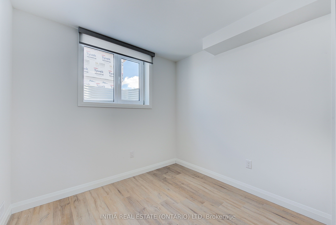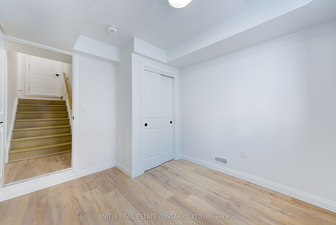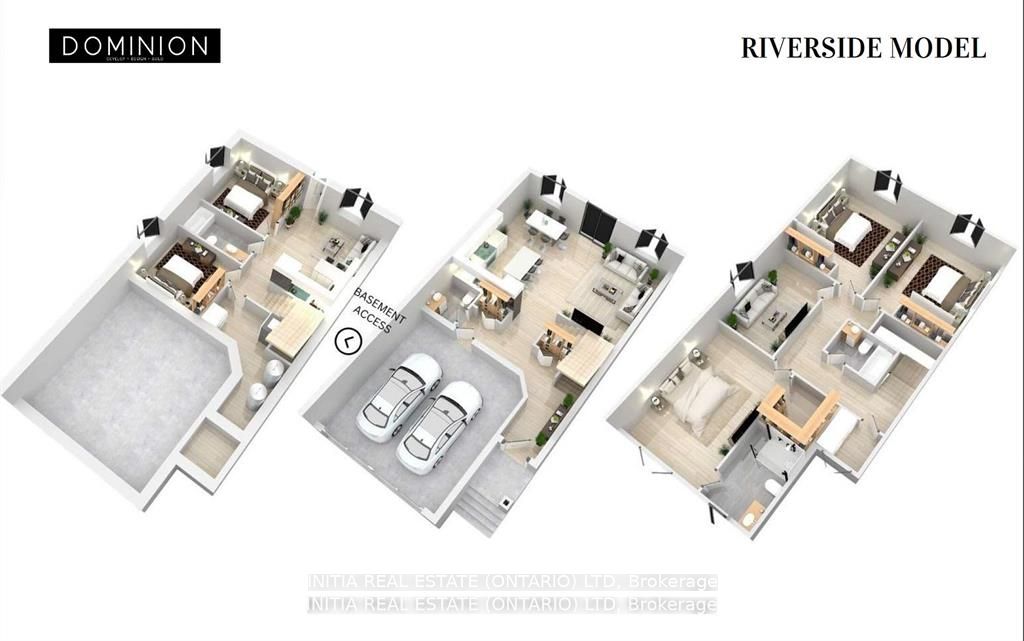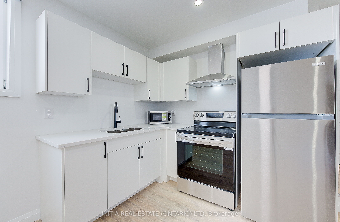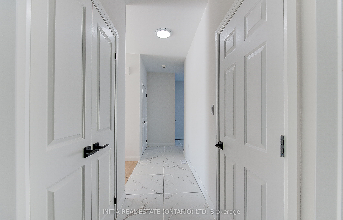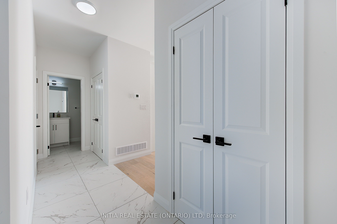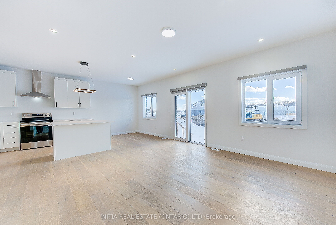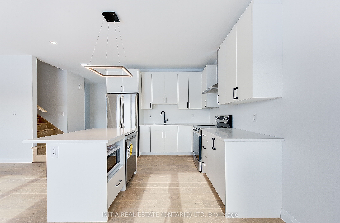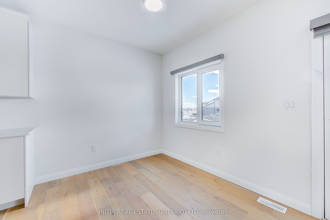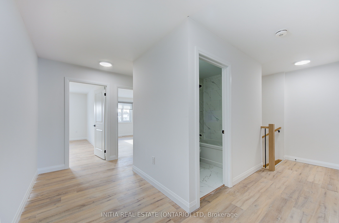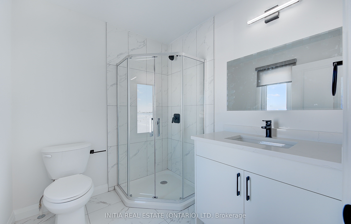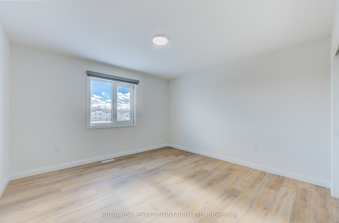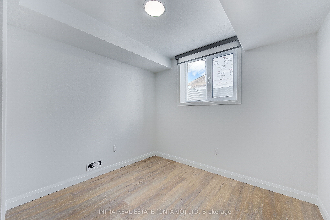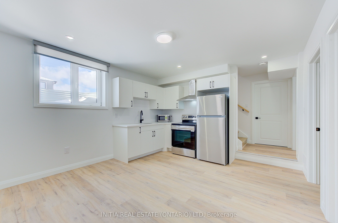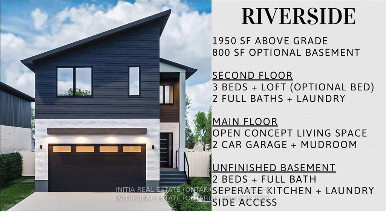
$849,900
Est. Payment
$3,246/mo*
*Based on 20% down, 4% interest, 30-year term
Listed by INITIA REAL ESTATE (ONTARIO) LTD
Detached•MLS #X11971265•New
Price comparison with similar homes in London
Compared to 161 similar homes
-10.3% Lower↓
Market Avg. of (161 similar homes)
$947,307
Note * Price comparison is based on the similar properties listed in the area and may not be accurate. Consult licences real estate agent for accurate comparison
Room Details
| Room | Features | Level |
|---|---|---|
Kitchen 2.59 × 3.65 m | Main | |
Dining Room 3.13 × 3.1 m | Main | |
Living Room 4.81 × 3.65 m | Main | |
Primary Bedroom 4.3 × 3.54 m | Second | |
Bedroom 2 2.95 × 3.93 m | Second | |
Bedroom 3 3.72 × 3.23 m | Second |
Client Remarks
Welcome to your dream home in the brand-new Jackson Meadows subdivision, built by Dominion Homes! This stunning 2-storey Riverside Model With Double car Garage 1950 sq. ft. residence offers a modern and functional design, perfect for families or professionals seeking a high-quality, low-maintenance lifestyle in Southeast London. Boasting 4spacious bedrooms (3 Bedroom Plus Den option also available) and 2.5 luxurious bathrooms, this home is thoughtfully designed with open-concept living on the main floor, complemented by an additional office/second living room for added versatility. The gourmet kitchen is a chef's delight, featuring premium finishes and ample space to entertain and create culinary masterpieces. With 9' high ceilings in basement and main floor, every inch of this home feels airy and expansive. The home is completely carpet-free, showcasing elegant flooring and high-end finishes throughout, ensuring both style and durability. As part of Dominion Homes' commitment to making your dream a reality, the builder offers a variety of other floorplans to suit your specific needs and preferences. Don't miss your chance to build your dream home in the vibrant Jackson Meadows community close to schools, parks, shopping, and major amenities and Highway 401/402. Your perfect home is just a design away! The pictures are from model home, this property is to be built.
About This Property
1266 Honeywood Drive, London, N6M 1C1
Home Overview
Basic Information
Walk around the neighborhood
1266 Honeywood Drive, London, N6M 1C1
Shally Shi
Sales Representative, Dolphin Realty Inc
English, Mandarin
Residential ResaleProperty ManagementPre Construction
Mortgage Information
Estimated Payment
$0 Principal and Interest
 Walk Score for 1266 Honeywood Drive
Walk Score for 1266 Honeywood Drive

Book a Showing
Tour this home with Shally
Frequently Asked Questions
Can't find what you're looking for? Contact our support team for more information.
Check out 100+ listings near this property. Listings updated daily
See the Latest Listings by Cities
1500+ home for sale in Ontario

Looking for Your Perfect Home?
Let us help you find the perfect home that matches your lifestyle
