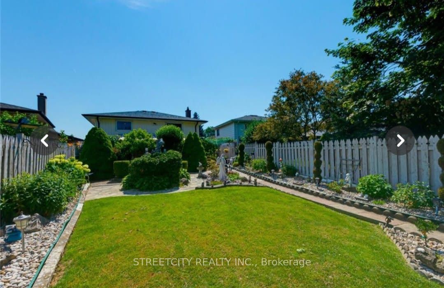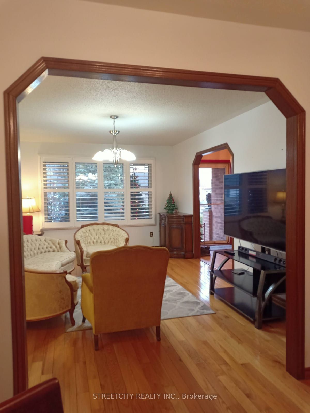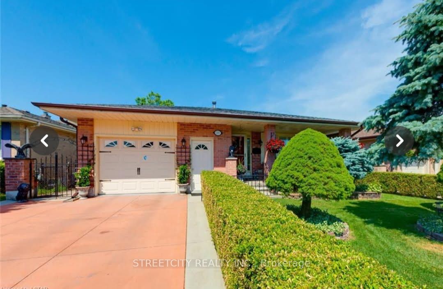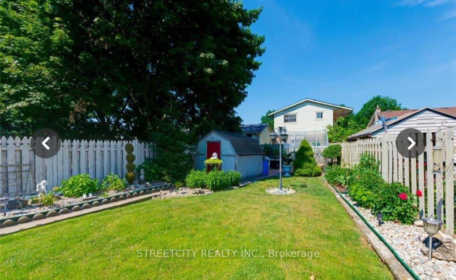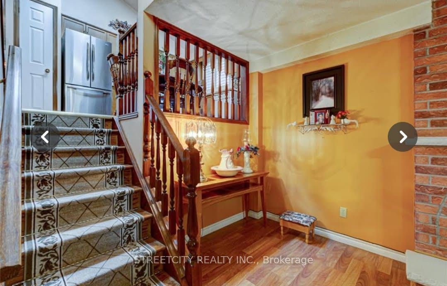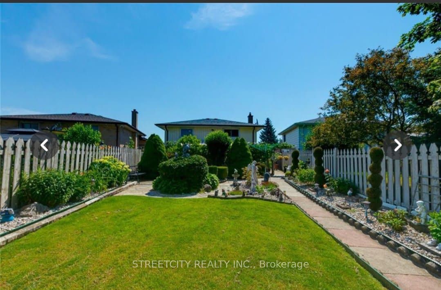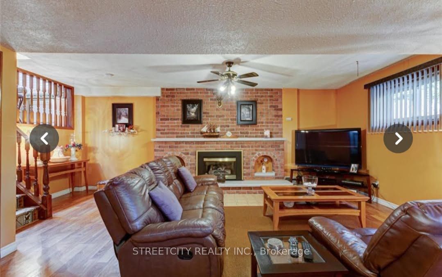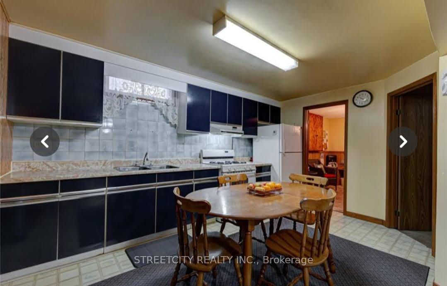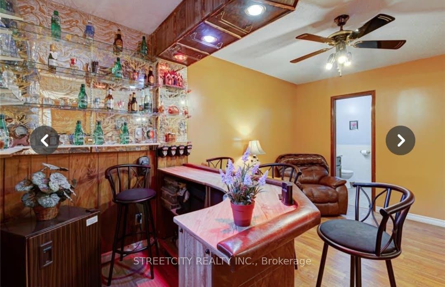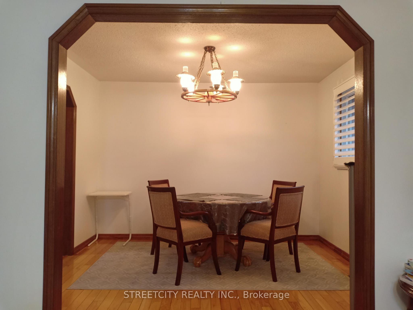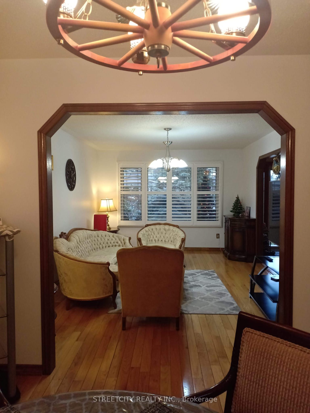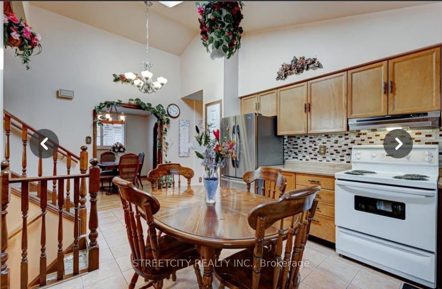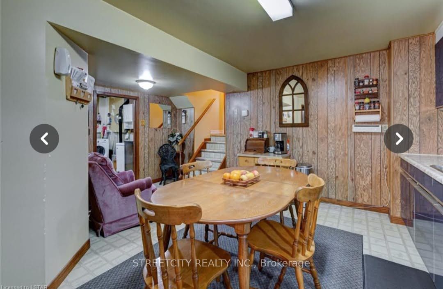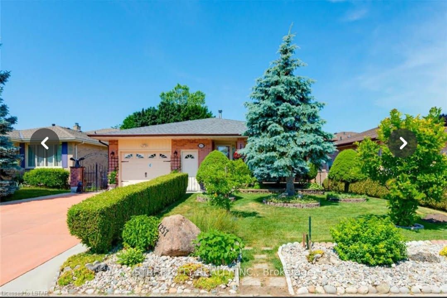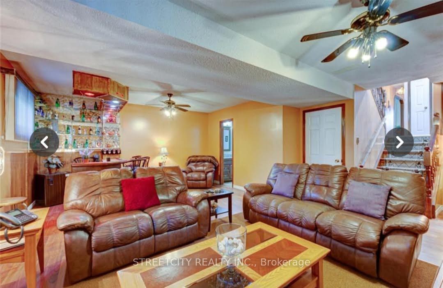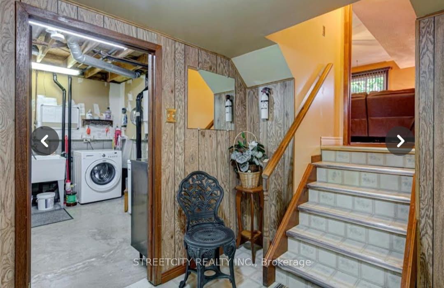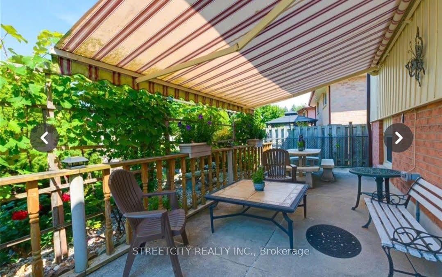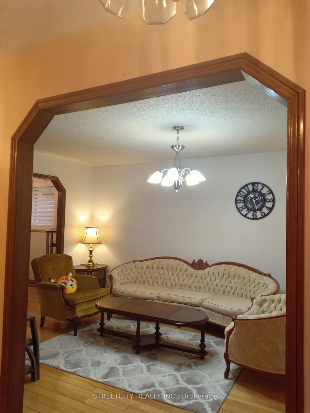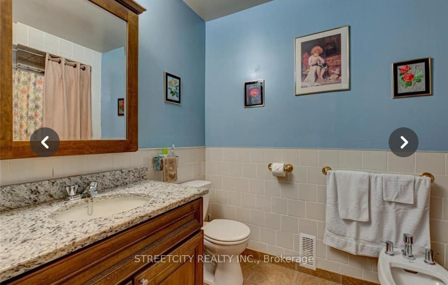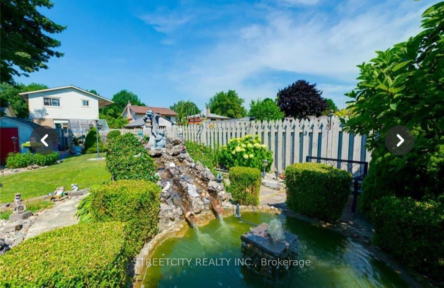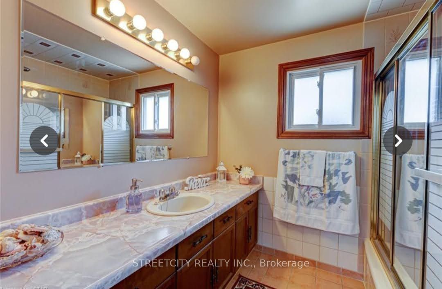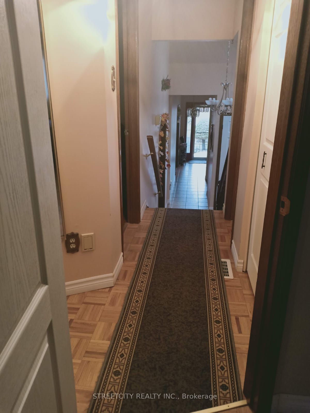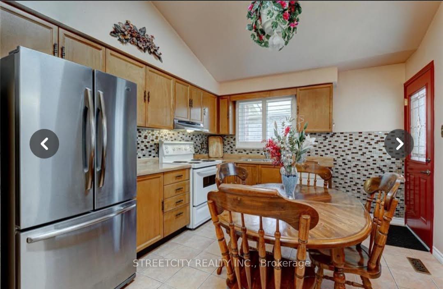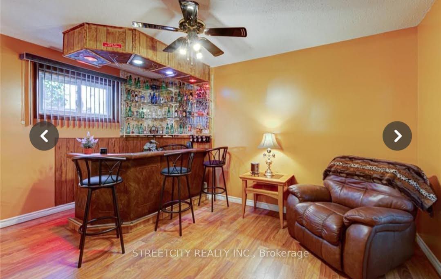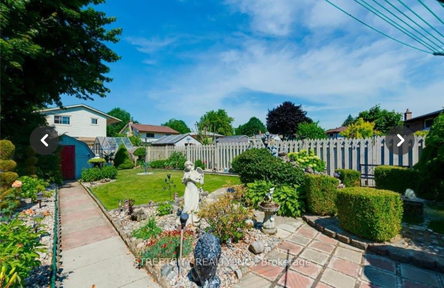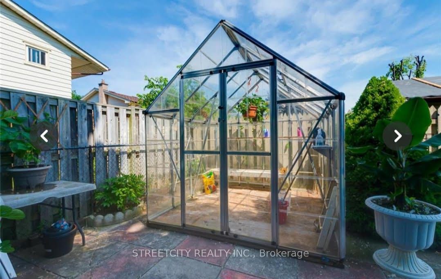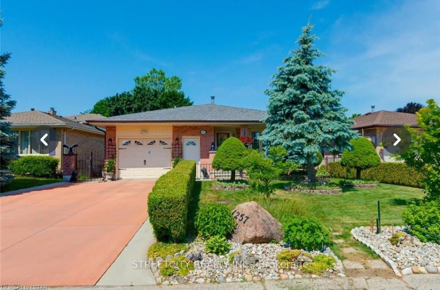
$665,000
Est. Payment
$2,540/mo*
*Based on 20% down, 4% interest, 30-year term
Listed by STREETCITY REALTY INC.
Detached•MLS #X12069398•New
Price comparison with similar homes in London
Compared to 119 similar homes
3.9% Higher↑
Market Avg. of (119 similar homes)
$640,247
Note * Price comparison is based on the similar properties listed in the area and may not be accurate. Consult licences real estate agent for accurate comparison
Room Details
| Room | Features | Level |
|---|---|---|
Living Room 5.24 × 3.47 m | B/I Closet | Main |
Dining Room 3.38 × 2.77 m | Main | |
Kitchen 4.91 × 3.38 m | Main | |
Primary Bedroom 4.05 × 3.38 m | B/I Closet | Second |
Bedroom 2 3.59 × 3.1 m | Second | |
Bedroom 3 3.56 × 2.8 m | Second |
Client Remarks
Beautiful open-concept home with great curb appeal situated on a private lot in the hear of Huron Heights. This impeccably maintained 3 bedroom, 2 bathroom family home has everything that you are looking for. Warm and inviting living room with large bay window, gleaming hardwood flooring, and open concept design. Elegant dining room area with gorgeous chandelier and custom california shutters throughout. The functional kitchen boasts solid wood cabinetry, designer glass tile backsplash, ceramic tile flooring, and an oak railing overlooking the lower level. The garden door leads to a private covered terrance with an electric awning and tranquil pond, perfect for enjoying that morning cup of coffee or evening glass of wine. Upstairs you will find 3 spacious bedrooms complimented by gorgeous parquet flooring, generous closets, and 4 piece bathroom. The lower-level features a bright and airy family room with oversized windows, a cozy gas fireplace, vintage bar and 5 five-piece bathroom. Bonus finished forth floor offers eat-in kitchen, office (perfect for working from home) laundry room and cold room. Professionally landscaped grounds with concrete driveway leading to attached 1.5 car garage with convenient inside entry. Updates include furnace, central air, roof, and vinyl replacements windows. Just steps from Ed Blake park offering playground, soccer field, walking trails and splash pad. Located close to all amenities including shopping, resturants, great schools, playground.
About This Property
1257 Delphi Road, London, N5X 5B3
Home Overview
Basic Information
Walk around the neighborhood
1257 Delphi Road, London, N5X 5B3
Shally Shi
Sales Representative, Dolphin Realty Inc
English, Mandarin
Residential ResaleProperty ManagementPre Construction
Mortgage Information
Estimated Payment
$0 Principal and Interest
 Walk Score for 1257 Delphi Road
Walk Score for 1257 Delphi Road

Book a Showing
Tour this home with Shally
Frequently Asked Questions
Can't find what you're looking for? Contact our support team for more information.
See the Latest Listings by Cities
1500+ home for sale in Ontario

Looking for Your Perfect Home?
Let us help you find the perfect home that matches your lifestyle
