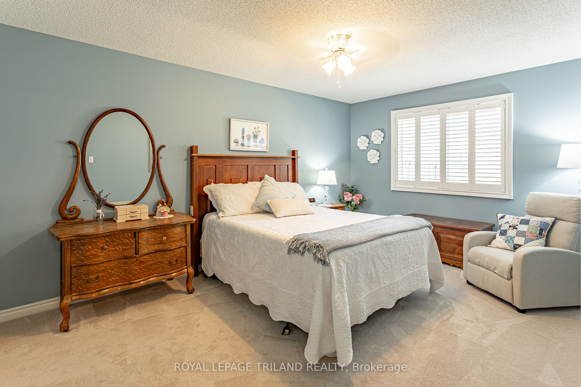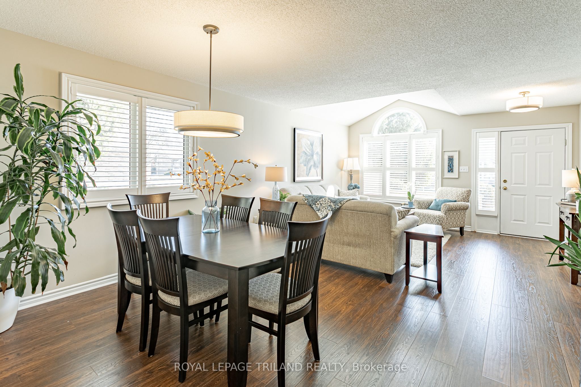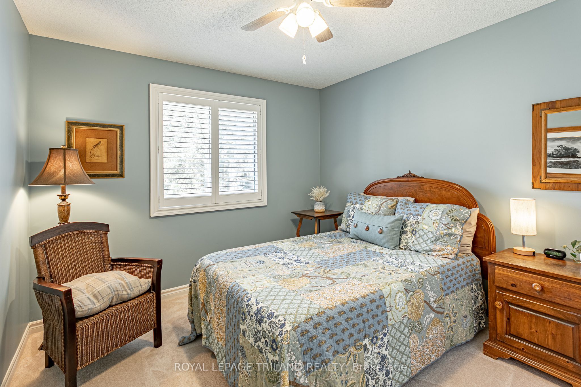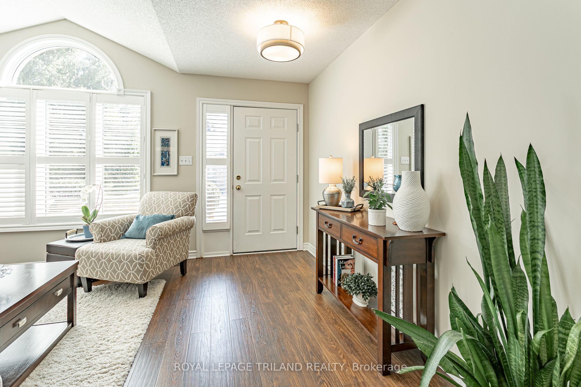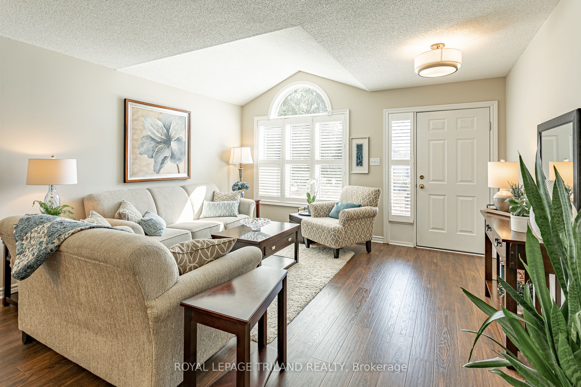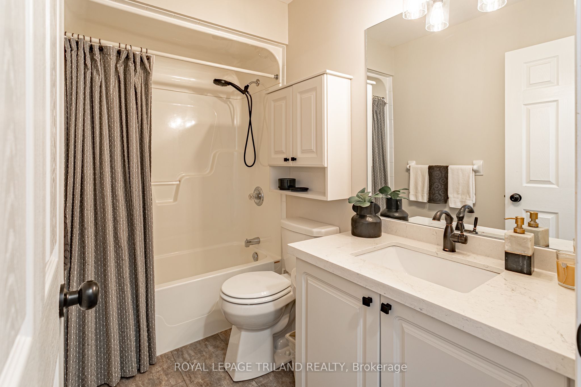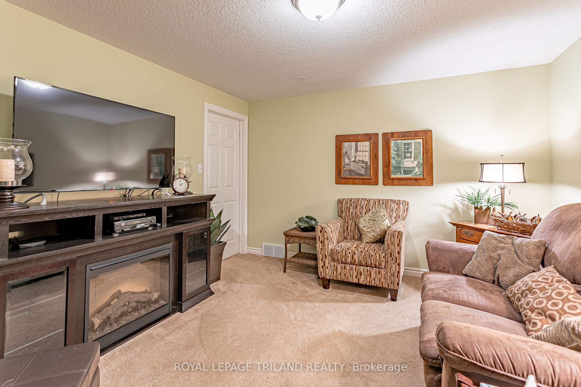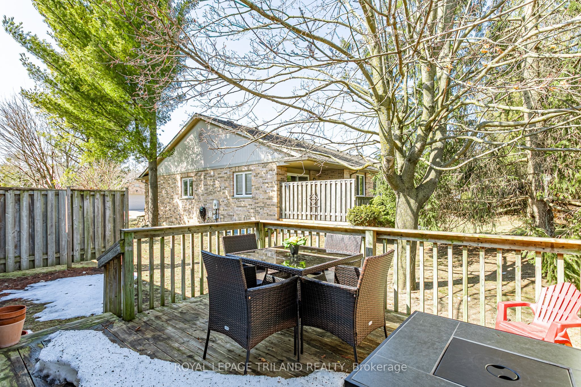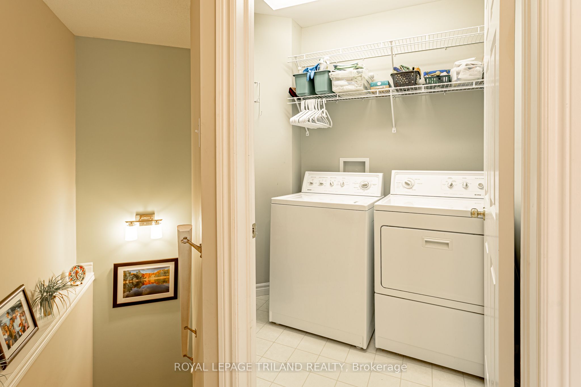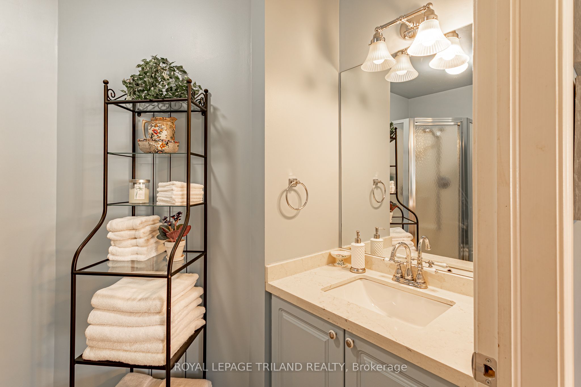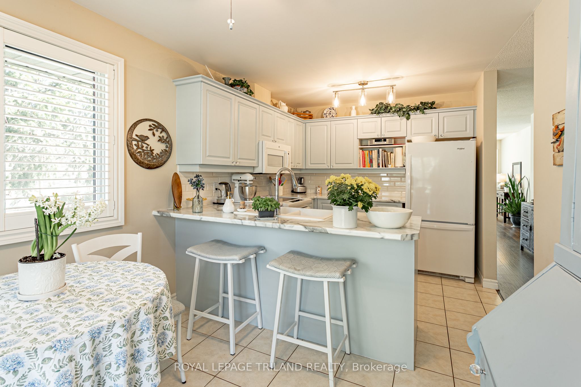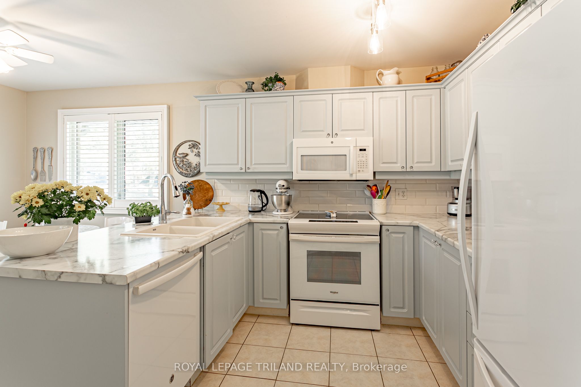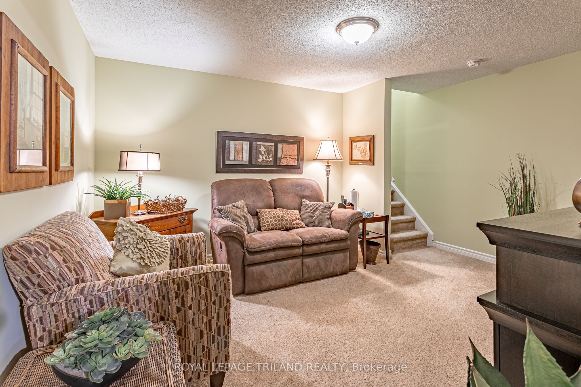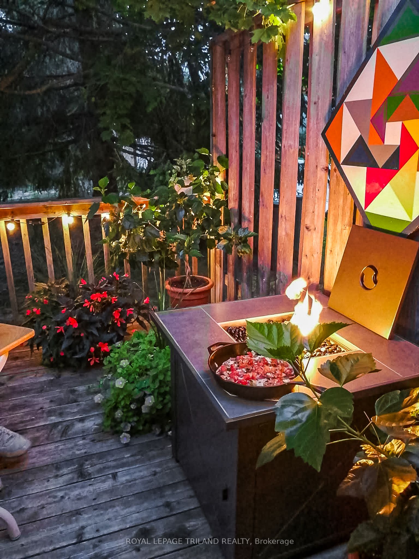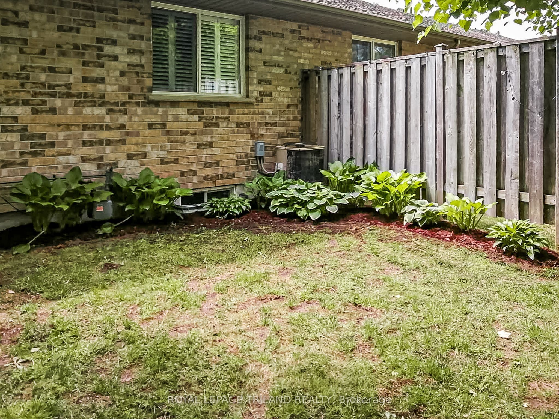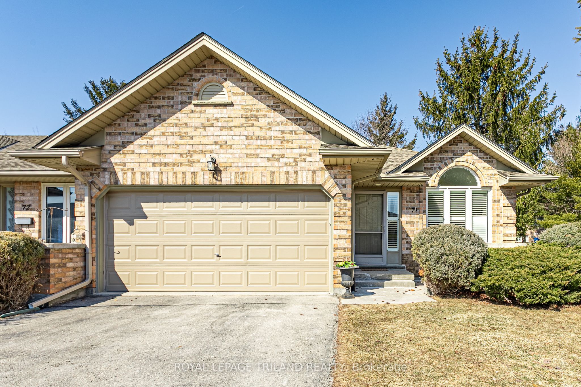
$549,000
Est. Payment
$2,097/mo*
*Based on 20% down, 4% interest, 30-year term
Listed by ROYAL LEPAGE TRILAND REALTY
Condo Townhouse•MLS #X12014448•New
Included in Maintenance Fee:
Common Elements
Building Insurance
Parking
Price comparison with similar homes in London
Compared to 15 similar homes
0.1% Higher↑
Market Avg. of (15 similar homes)
$548,200
Note * Price comparison is based on the similar properties listed in the area and may not be accurate. Consult licences real estate agent for accurate comparison
Room Details
| Room | Features | Level |
|---|---|---|
Living Room 4.34 × 4.75 m | Main | |
Dining Room 3.94 × 2.25 m | Main | |
Kitchen 2.82 × 2.79 m | Main | |
Primary Bedroom 3.82 × 4.87 m | Main | |
Bedroom 3.07 × 3.82 m | Main |
Client Remarks
Located in a well-maintained condominium complex, this one-floor end-unit condo offers a perfect blend of style, comfort, and convenience. Pride of ownership is evident throughout, with thoughtful updates making this home move-in ready. The sun-filled living and dining area feature a vaulted ceiling and dark laminate hardwood flooring, creating a warm, inviting space. The kitchen includes an eating area and a patio door leading to a private deck, surrounded by mature trees. The spacious principal bedroom boasts a large walk-in closet and a refreshed 3-piece ensuite with a walk-in shower, marble countertops, and updated light fixtures. The second bedroom is versatile, perfect as a bedroom, office, or den, with ample closet space. A second 4-piece bathroom has also been updated with marble countertops and modern lighting. A convenient main-floor laundry room adds to the home's practicality. Premium vinyl privacy shutters are featured on all windows and patio doors. The lower level includes a cozy family room with an elegant electric fireplace, plus a large unfinished space with potential for future development, already roughed in for a bathroom. Carpet on the stairs and family room were replaced in 2016, with bedroom carpets updated in 2022. White ceramic tile enhances the hallway and kitchen. Included are six appliances: a stove and fridge (both new in 2022), a built-in dishwasher and microwave (2016), and a washer and dryer. The two-car garage offers inside entry, plus parking for four cars in total, with visitor parking available. Ideally situated in Northwest London, this condo is close to Angelos, Costco, grocery stores, gyms, restaurants, University Hospital, and Western University. The complex also offers an amenity unit with a great room, kitchen, and bathroom for special occasions. This beautifully updated home is a rare find! Book your showing today
About This Property
1241 BEAVERBROOK Avenue, London, N6H 5P1
Home Overview
Basic Information
Amenities
Party Room/Meeting Room
Visitor Parking
Walk around the neighborhood
1241 BEAVERBROOK Avenue, London, N6H 5P1
Shally Shi
Sales Representative, Dolphin Realty Inc
English, Mandarin
Residential ResaleProperty ManagementPre Construction
Mortgage Information
Estimated Payment
$0 Principal and Interest
 Walk Score for 1241 BEAVERBROOK Avenue
Walk Score for 1241 BEAVERBROOK Avenue

Book a Showing
Tour this home with Shally
Frequently Asked Questions
Can't find what you're looking for? Contact our support team for more information.
Check out 100+ listings near this property. Listings updated daily
See the Latest Listings by Cities
1500+ home for sale in Ontario

Looking for Your Perfect Home?
Let us help you find the perfect home that matches your lifestyle
