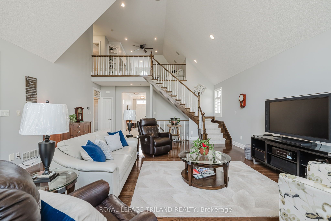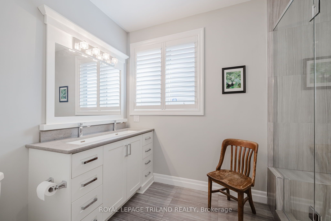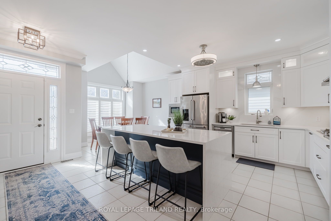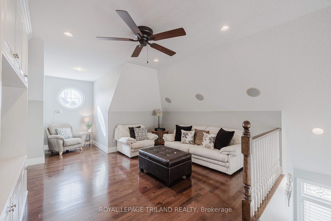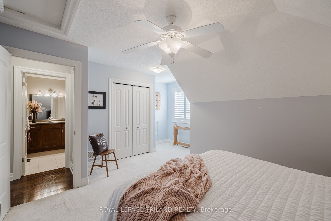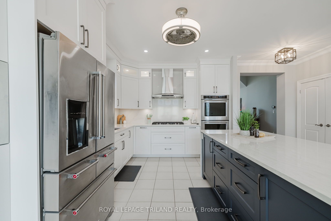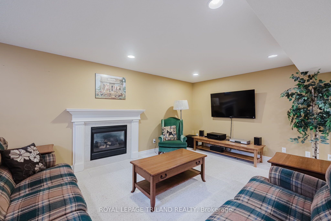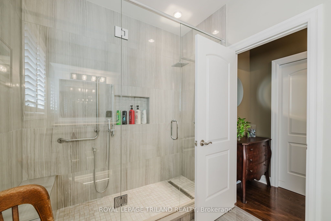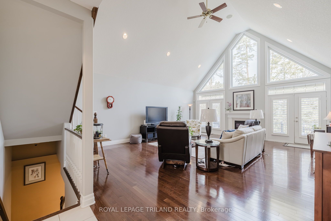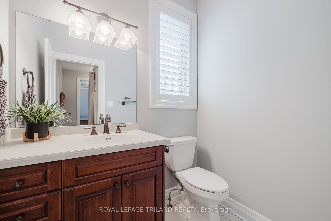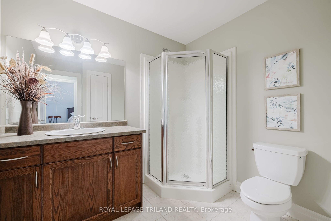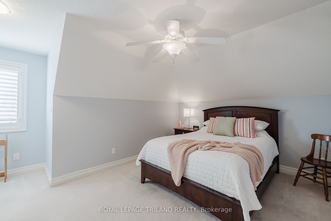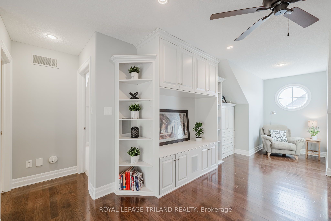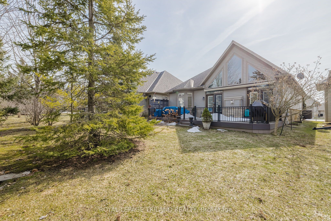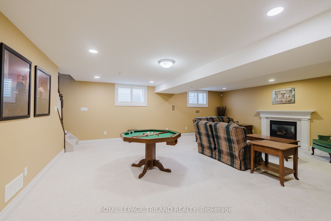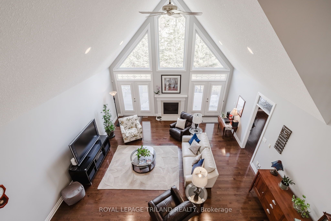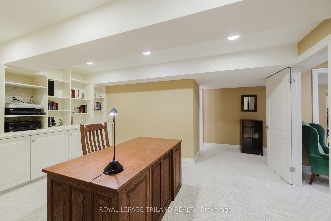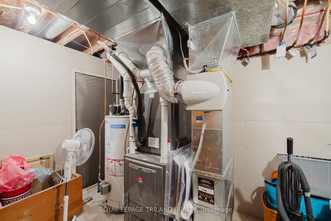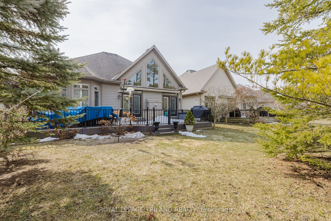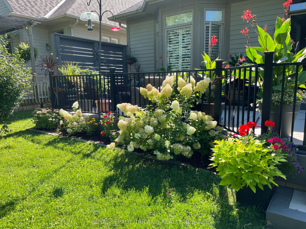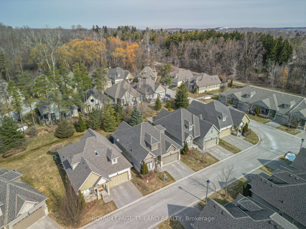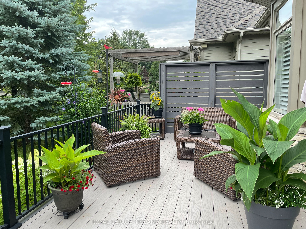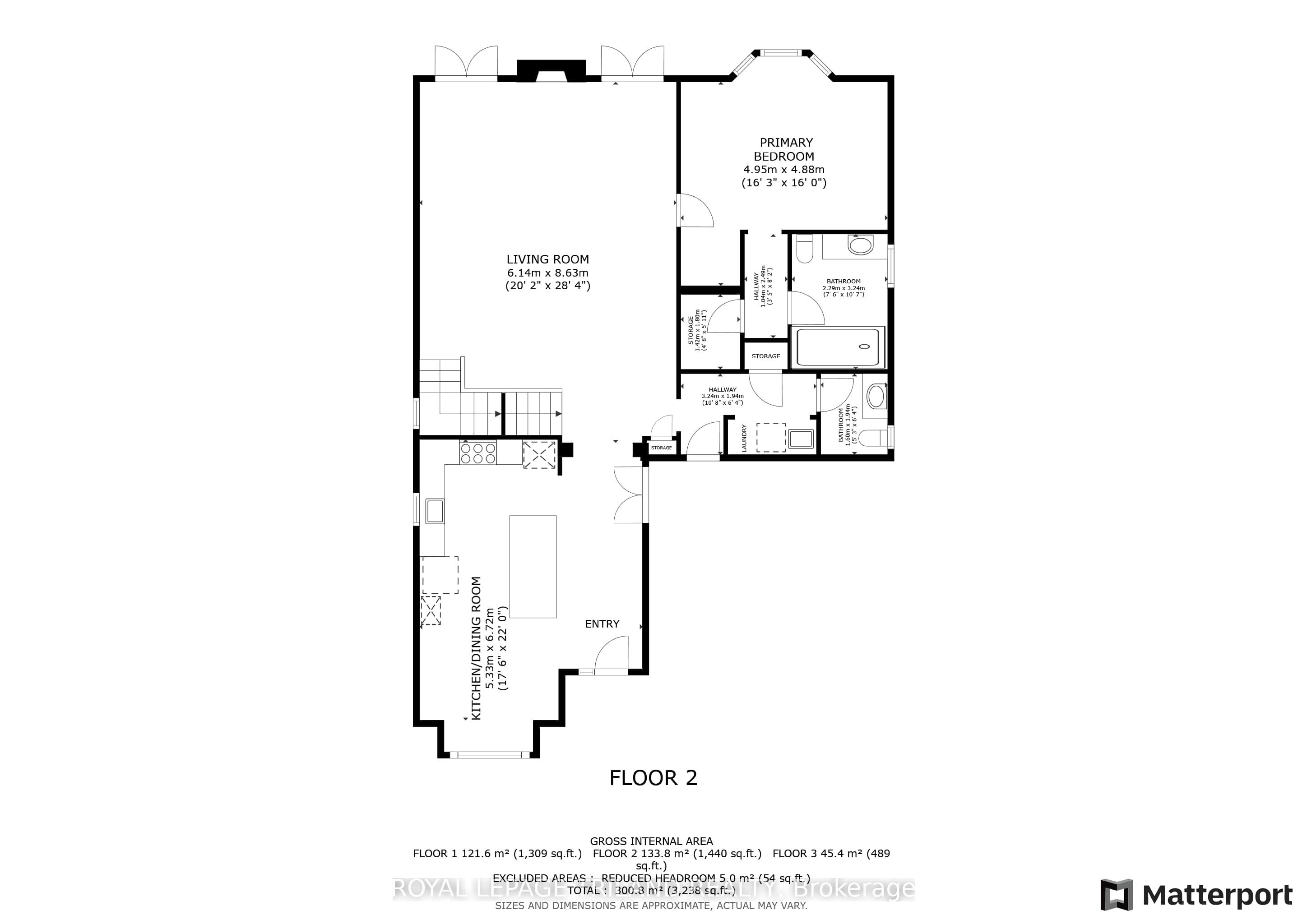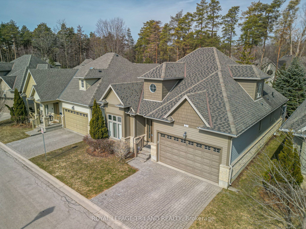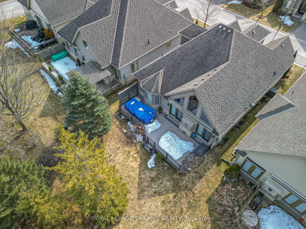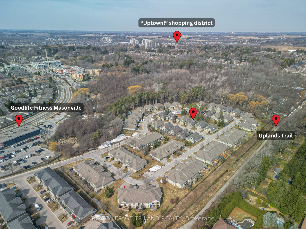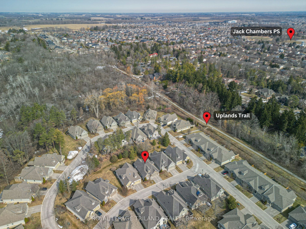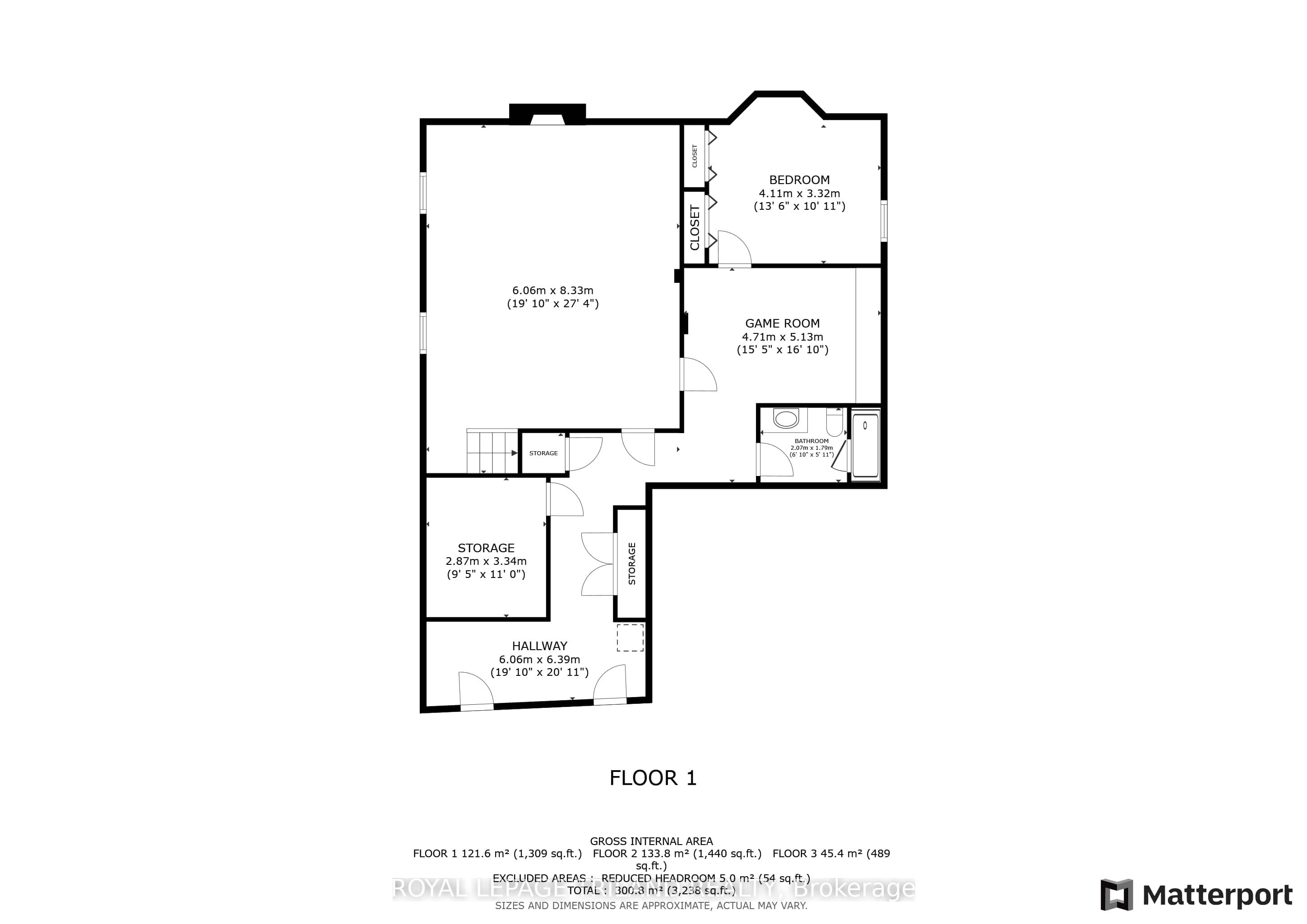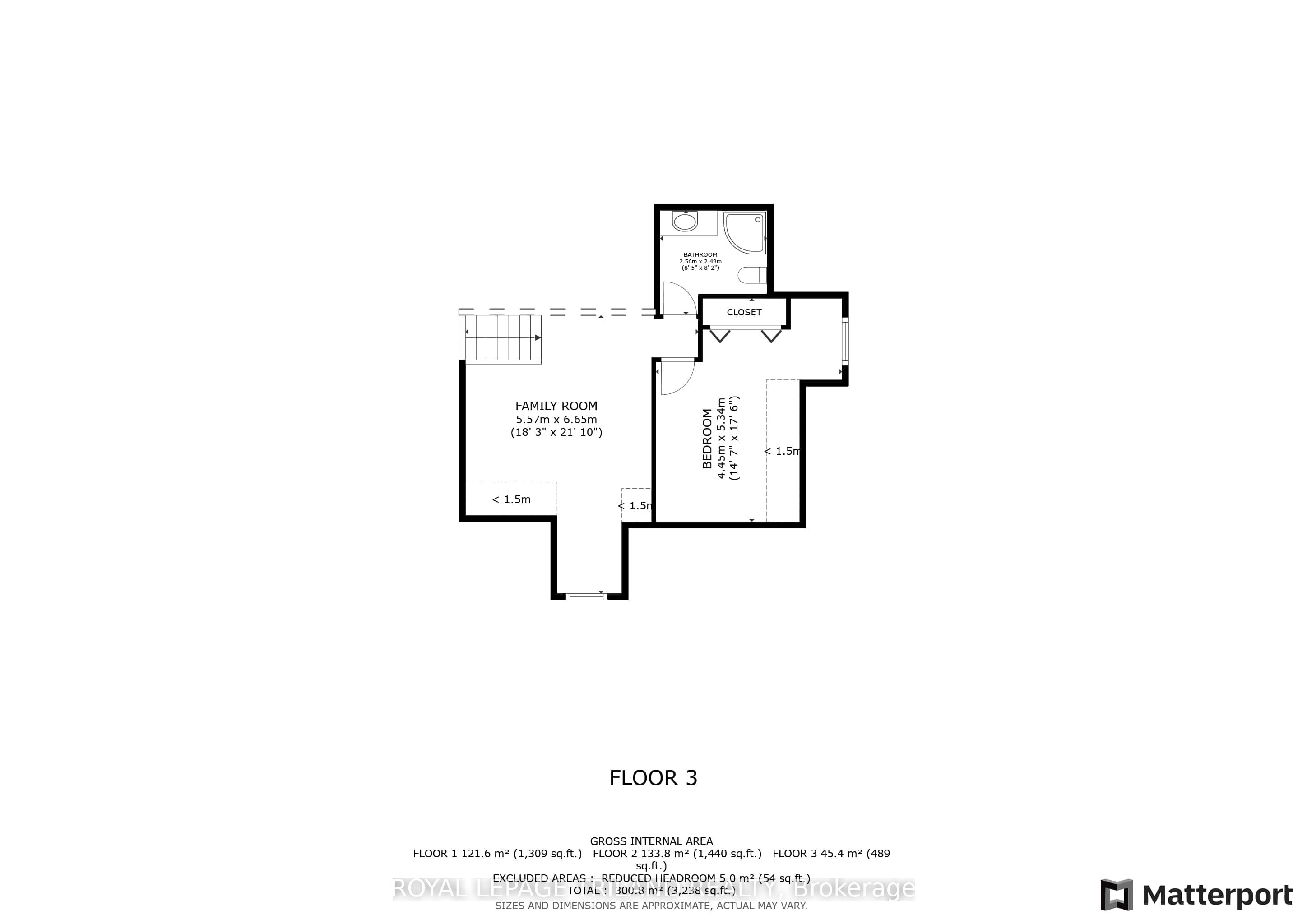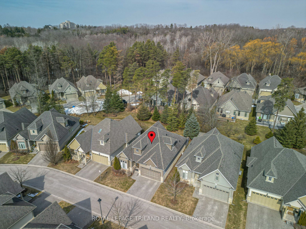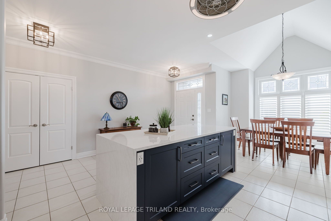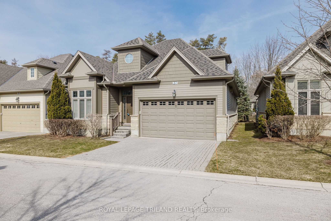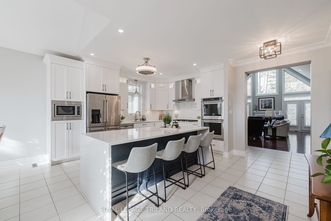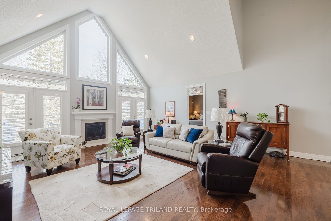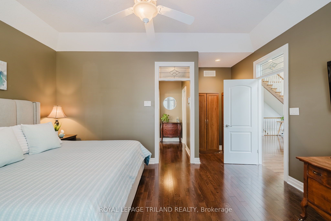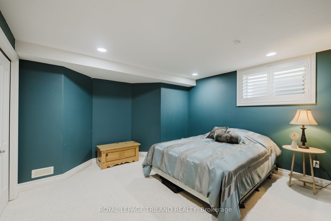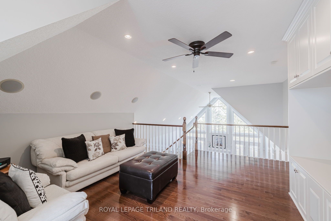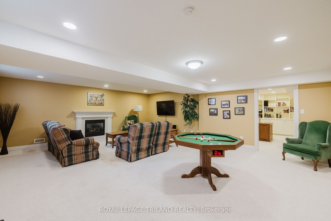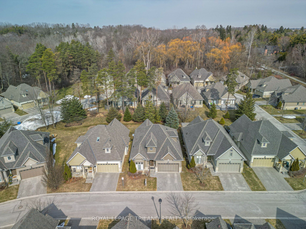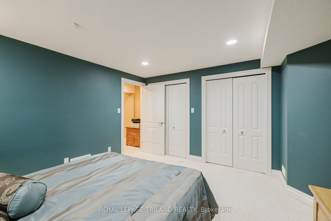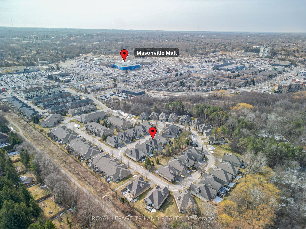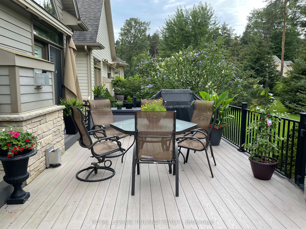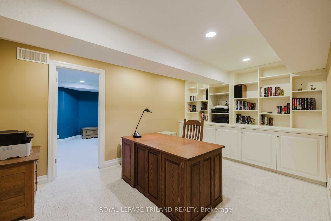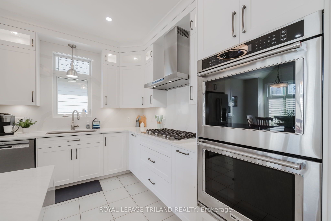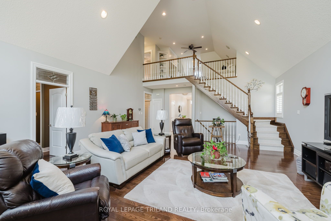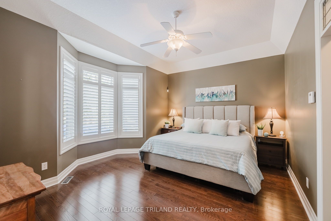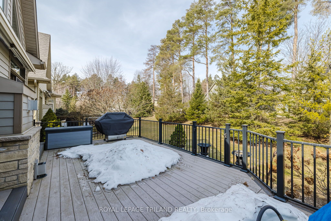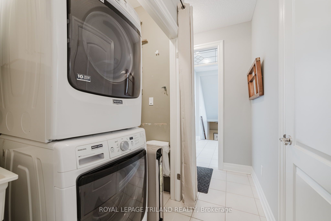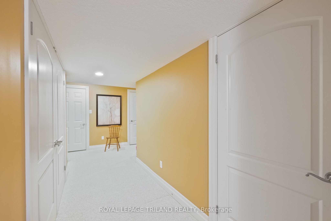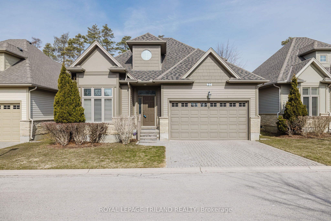
$899,900
Est. Payment
$3,437/mo*
*Based on 20% down, 4% interest, 30-year term
Listed by ROYAL LEPAGE TRILAND REALTY
Detached Condo•MLS #X12023399•Price Change
Included in Maintenance Fee:
Common Elements
Price comparison with similar homes in London
Compared to 1 similar home
28.6% Higher↑
Market Avg. of (1 similar homes)
$699,900
Note * Price comparison is based on the similar properties listed in the area and may not be accurate. Consult licences real estate agent for accurate comparison
Room Details
| Room | Features | Level |
|---|---|---|
Kitchen 5.53 × 6.72 m | Combined w/Dining | Main |
Living Room 6.14 × 8.63 m | Main | |
Primary Bedroom 4.95 × 4.86 m | Main | |
Bedroom 2 4.45 × 5.34 m | Second | |
Bedroom 3 4.11 × 3.32 m | Lower |
Client Remarks
This outstanding Masonville detached, bungaloft condo offers the largest floor plan in the complex with 2+1 bedrooms, 3.5 bath & a beautiful greenspace backdrop! Whether you entertain or host family get-togethers, the fully renovated kitchen has you covered with lots of prep space, integrated gas cooktop, double wall oven, designer range hood, plus a massive island with waterfall edge that can easily accomodate large gatherings, plus a dedicated dining area! Premium finishes abound from fixtures to ceiling-height cabinets, create a space that is as elegant as it is functional. Moving through, the floorplan opens into a phenomenal living area with vaulted ceilings & top-to bottom windows, providing a great view of the greenspace behind while letting in an abundance of natarual light. The primary bedroom is a modern retreat with walk-in closet, & a fully updated ensuite with dual trough sink, heated floors, & a massive tile & glass shower. Upstairs there is a loft living space that would make a perfect media centre & includes bult-in storage, plus a bedroom & another full bath. The lower level is finished, with a rec room, office space, another bedroom, full bath & plenty of storage. This is a great layout that provides space to mingle but can also provide guests or family members with their own private suite space on each floor. There is walkout access from the living room to a private composite sundeck that will quickly become your summer afternoon destination, with mature trees & quiet common greenspace that provides a slice of cottage life in the city. Alongside hardwood floors, 2 gas fireplaces & California-style shutters throughout, you also get the convenience of an updated furnace / central air, main floor laundry & a double garage with inside access, all in a quiet, established, well-maintained community. Located close to the heart of Masonville, everything you need is close at hand with a short commute to Western & University Hospital. Welcome Home!
About This Property
124 North Centre Road, London, N5X 4R3
Home Overview
Basic Information
Amenities
Visitor Parking
Walk around the neighborhood
124 North Centre Road, London, N5X 4R3
Shally Shi
Sales Representative, Dolphin Realty Inc
English, Mandarin
Residential ResaleProperty ManagementPre Construction
Mortgage Information
Estimated Payment
$0 Principal and Interest
 Walk Score for 124 North Centre Road
Walk Score for 124 North Centre Road

Book a Showing
Tour this home with Shally
Frequently Asked Questions
Can't find what you're looking for? Contact our support team for more information.
Check out 100+ listings near this property. Listings updated daily
See the Latest Listings by Cities
1500+ home for sale in Ontario

Looking for Your Perfect Home?
Let us help you find the perfect home that matches your lifestyle
