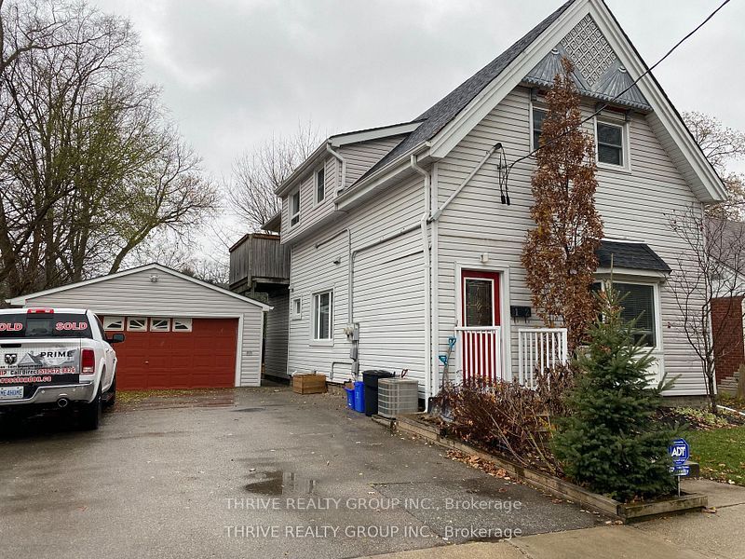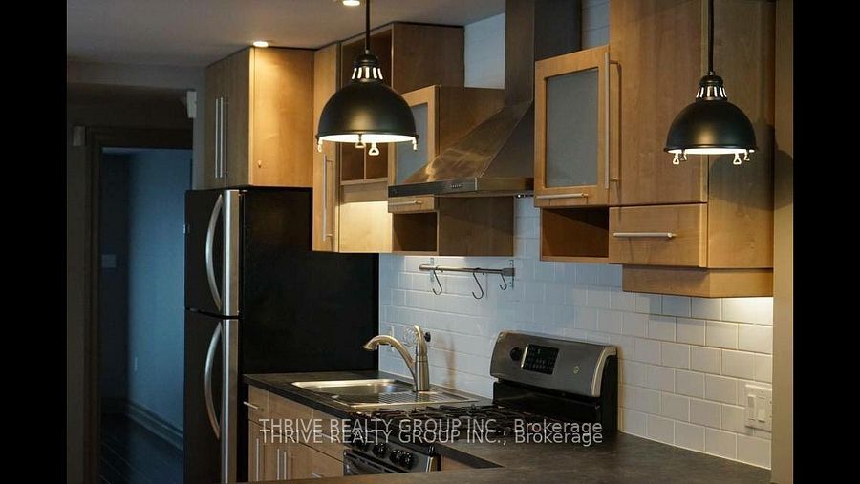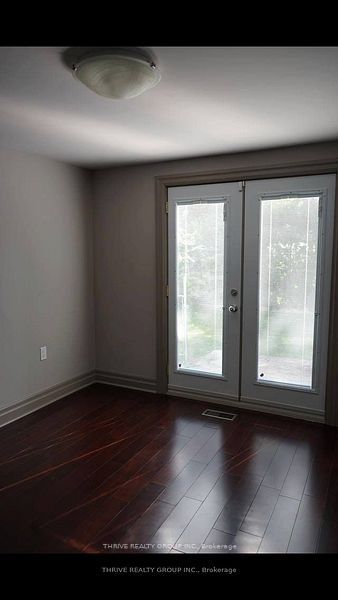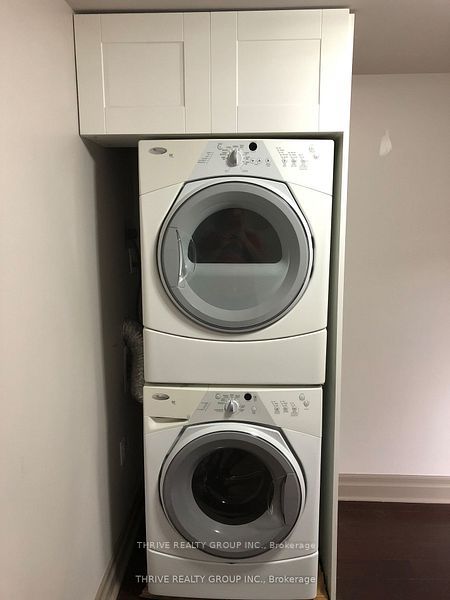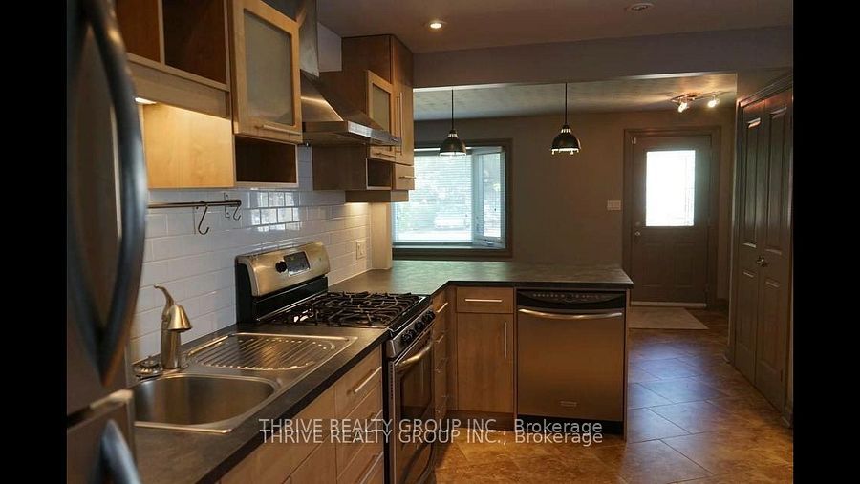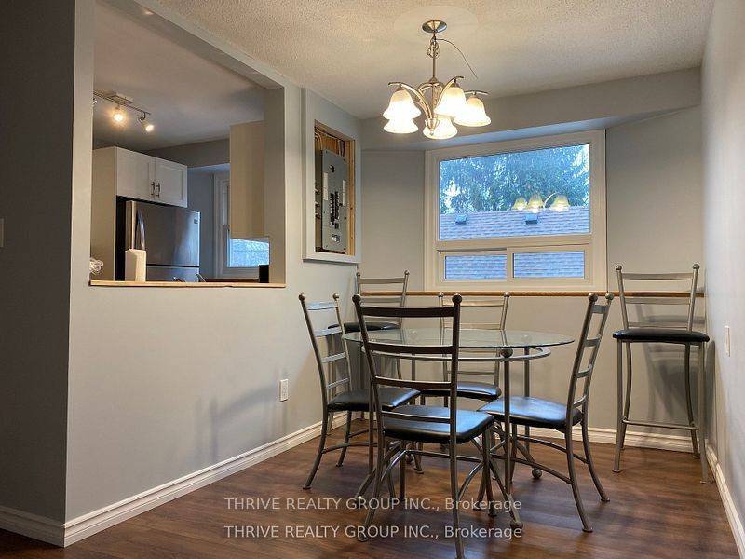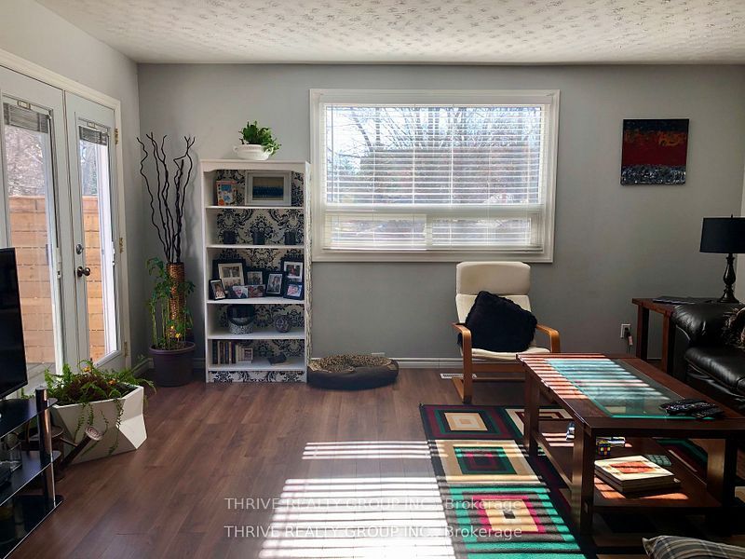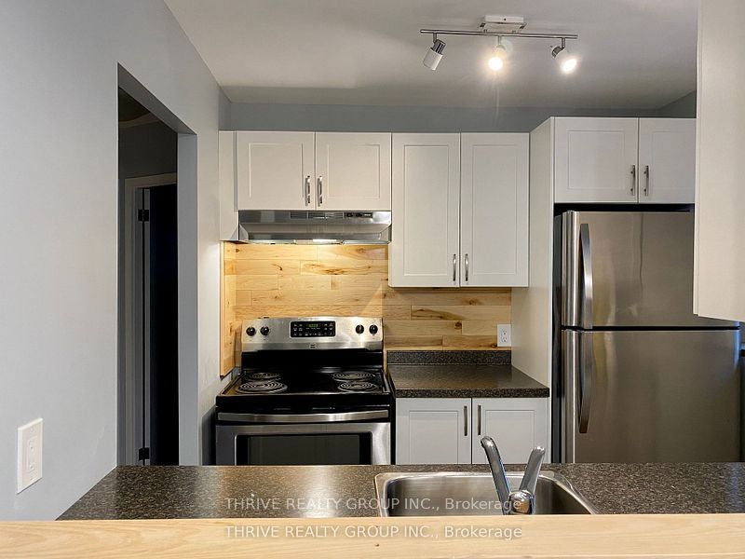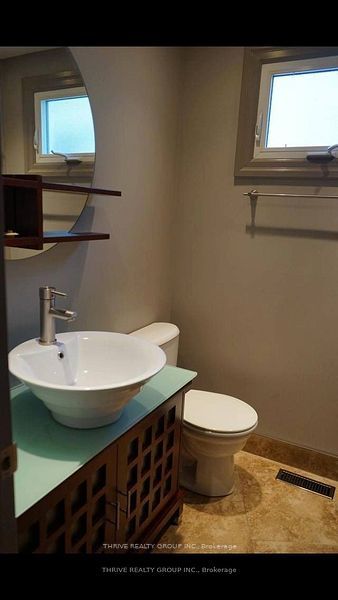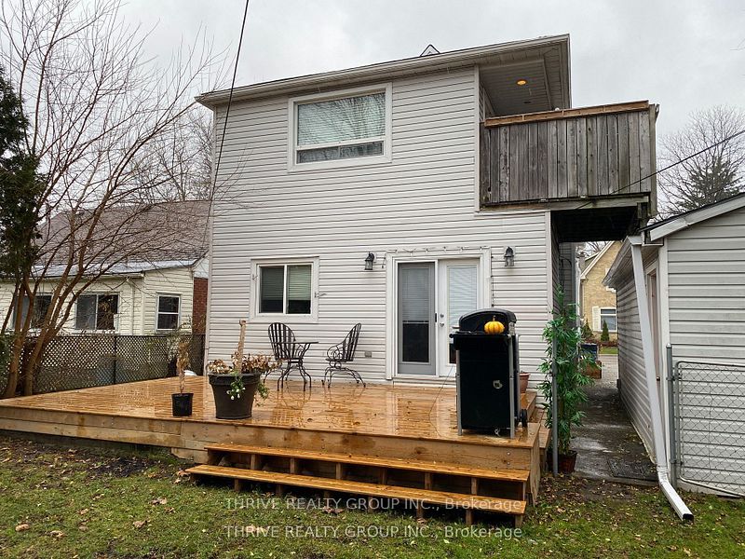
$849,900
Est. Payment
$3,246/mo*
*Based on 20% down, 4% interest, 30-year term
Listed by THRIVE REALTY GROUP INC.
Multiplex•MLS #X11930712•Price Change
Room Details
| Room | Features | Level |
|---|---|---|
Living Room 3.01 × 3.4 m | Main | |
Kitchen 3.53 × 2.92 m | Main | |
Primary Bedroom 3.86 × 2.69 m | Main | |
Bedroom 2 3.53 × 2.84 m | Main | |
Bedroom 3 3.42 × 2.92 m | Main | |
Living Room 4.82 × 4.16 m | Upper |
Client Remarks
Turnkey & Licensed Duplex in the core of London. This property has been meticulously maintained and renovated top to bottom over the past few years. The Main unit offers 2 Bedrooms + Den with an open concept layout and a walkout to the new large deck in the private backyard. The Upper unit offers 2 Bedrooms with an open concept layout and a private deck off of the living room. Both units have separate in-unit laundry as well as ALL SEPARATE UTILITIES. Plenty of parking with a double wide private driveway plus a double detached garage. The detached garage/ shop has its own Hydro Panel and can possibly be rented out for extra cashflow. Close to all amenities and walking distance to DT this property has not seen a vacancy in over 10 years. Large Lot with detached garage which may offer a potential Additional Residential Unit. This property is located close to Riverside Dr & Wharncliffe Rd.
About This Property
12 Edith Street, London, N6H 2E8
Home Overview
Basic Information
Walk around the neighborhood
12 Edith Street, London, N6H 2E8
Shally Shi
Sales Representative, Dolphin Realty Inc
English, Mandarin
Residential ResaleProperty ManagementPre Construction
Mortgage Information
Estimated Payment
$0 Principal and Interest
 Walk Score for 12 Edith Street
Walk Score for 12 Edith Street

Book a Showing
Tour this home with Shally
Frequently Asked Questions
Can't find what you're looking for? Contact our support team for more information.
Check out 100+ listings near this property. Listings updated daily
See the Latest Listings by Cities
1500+ home for sale in Ontario

Looking for Your Perfect Home?
Let us help you find the perfect home that matches your lifestyle
