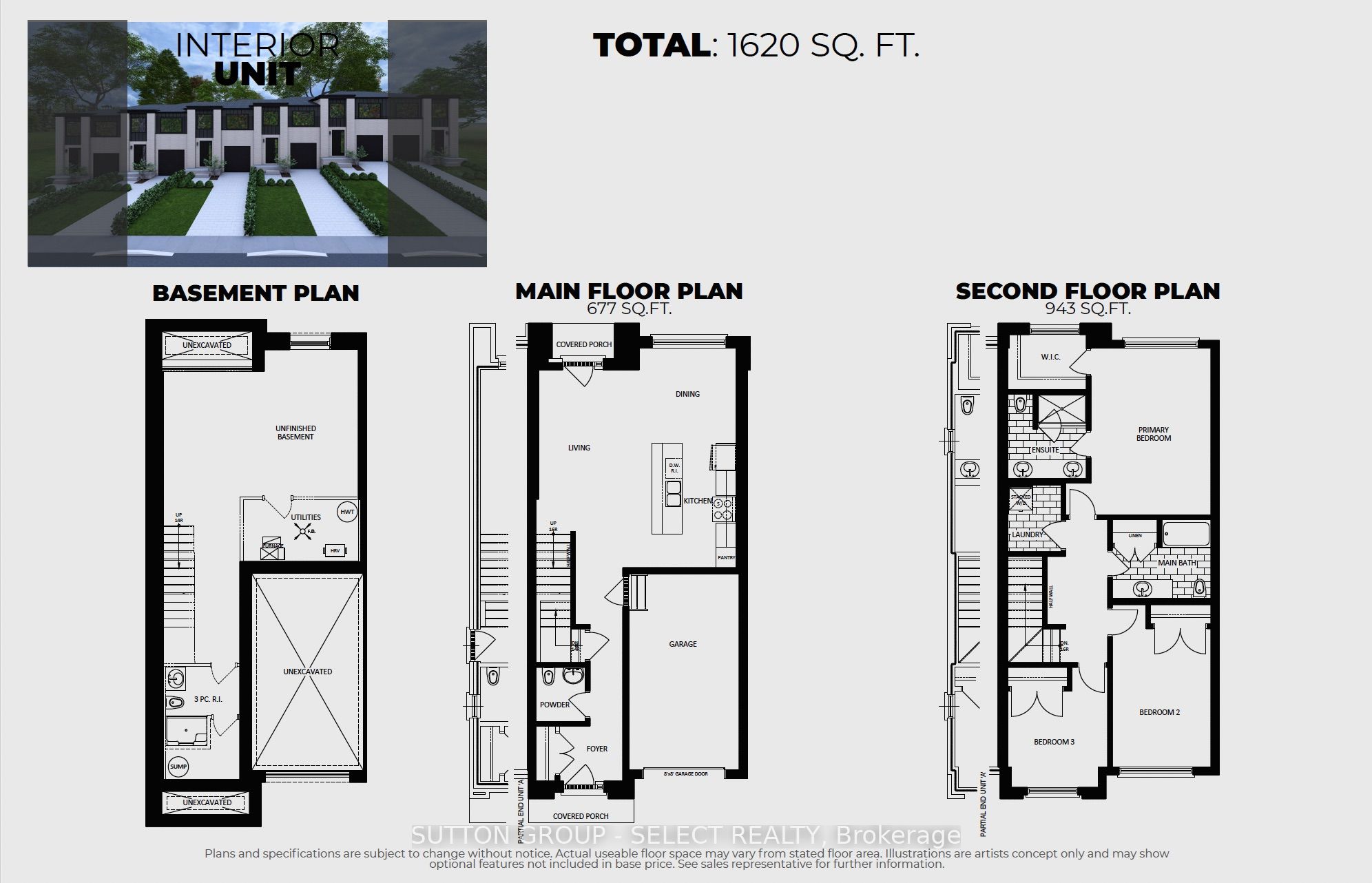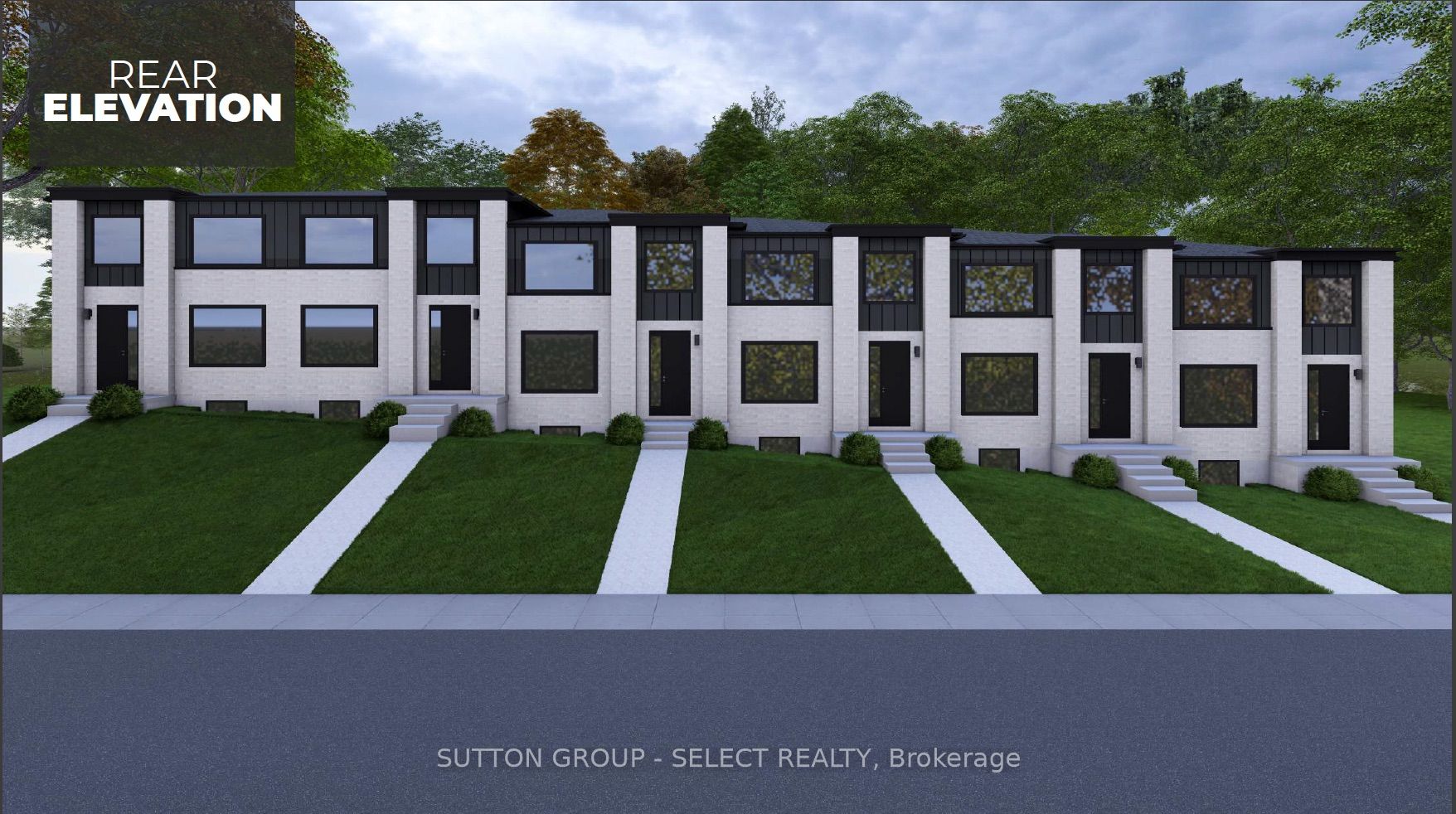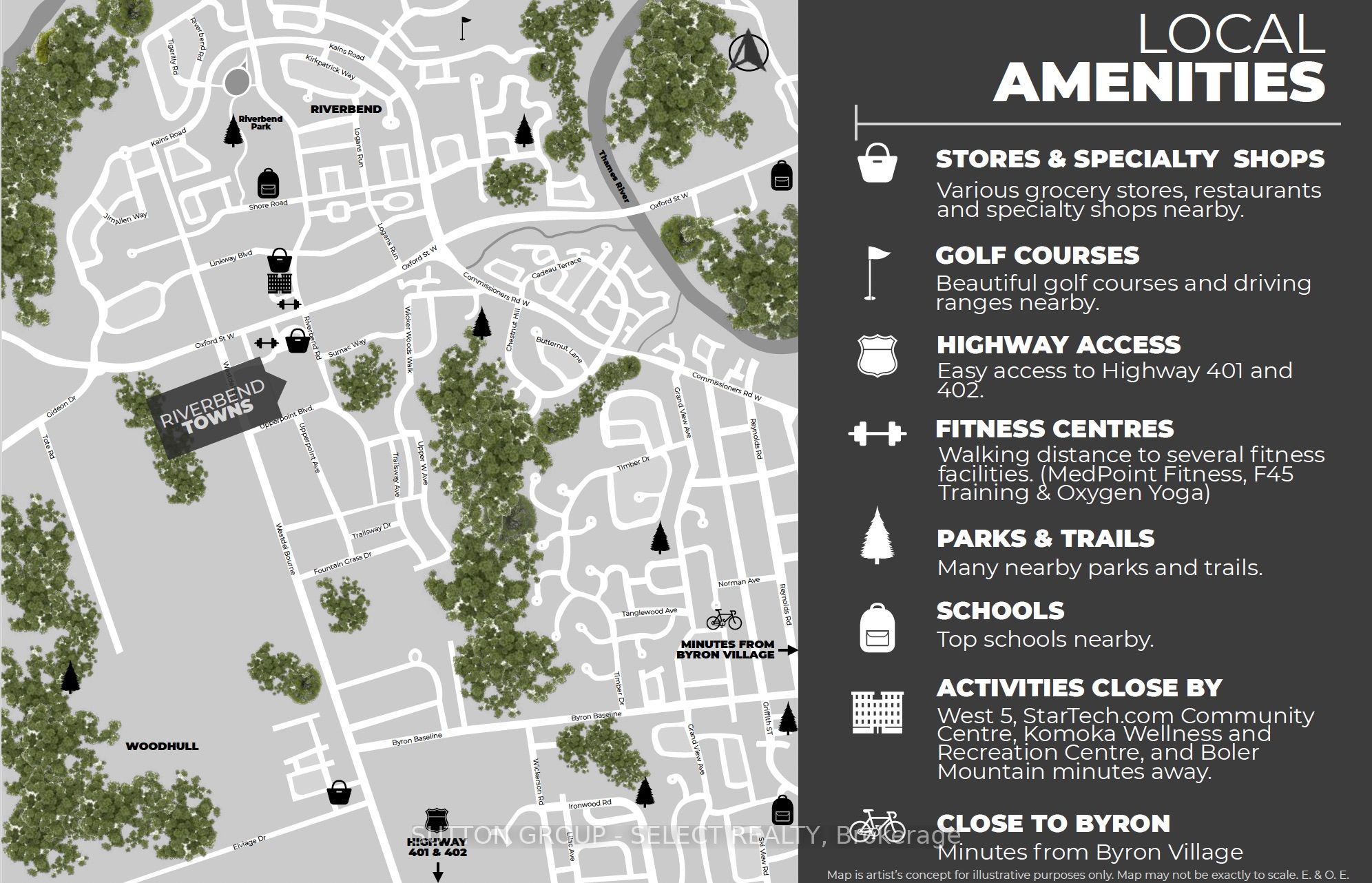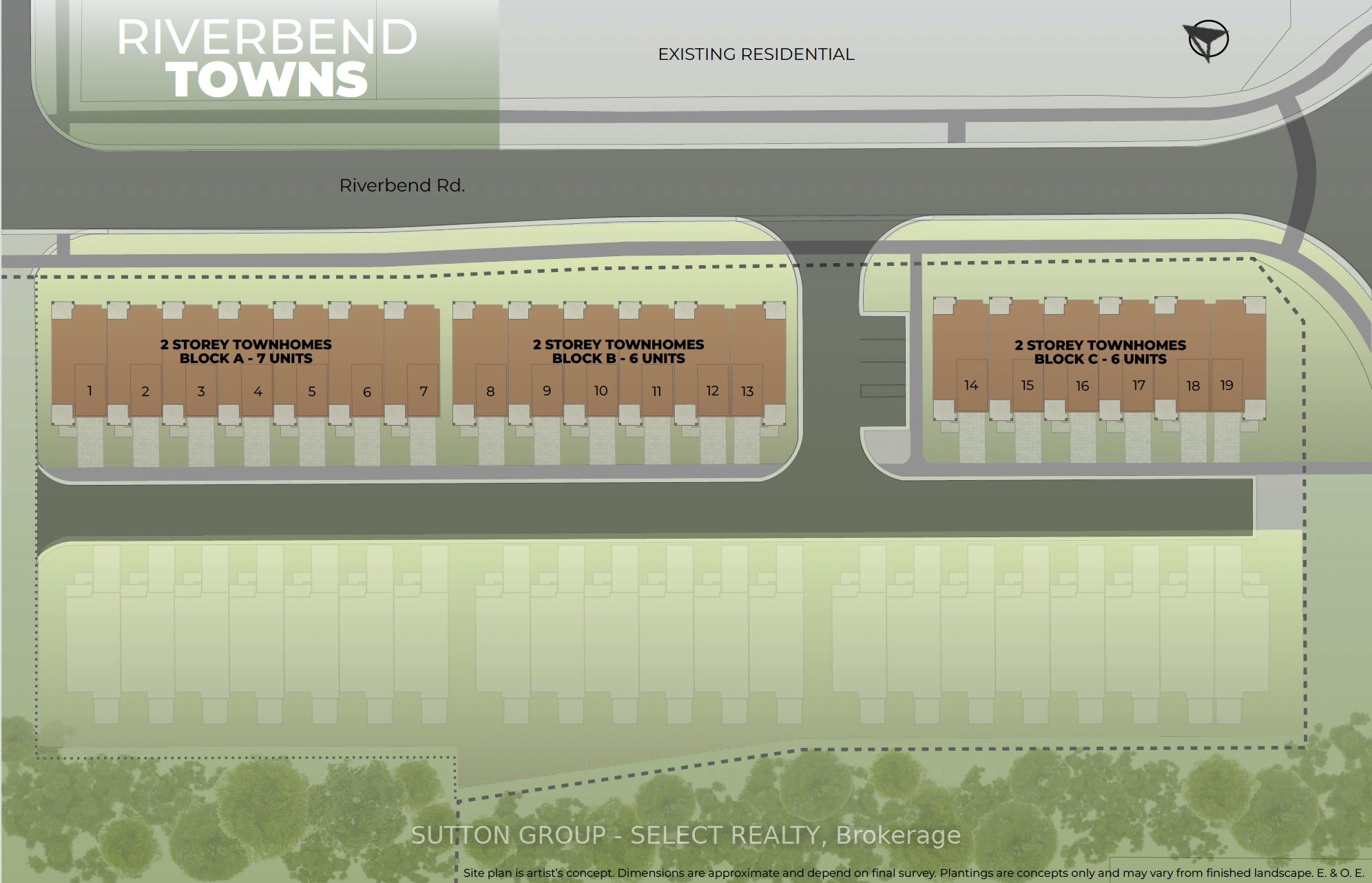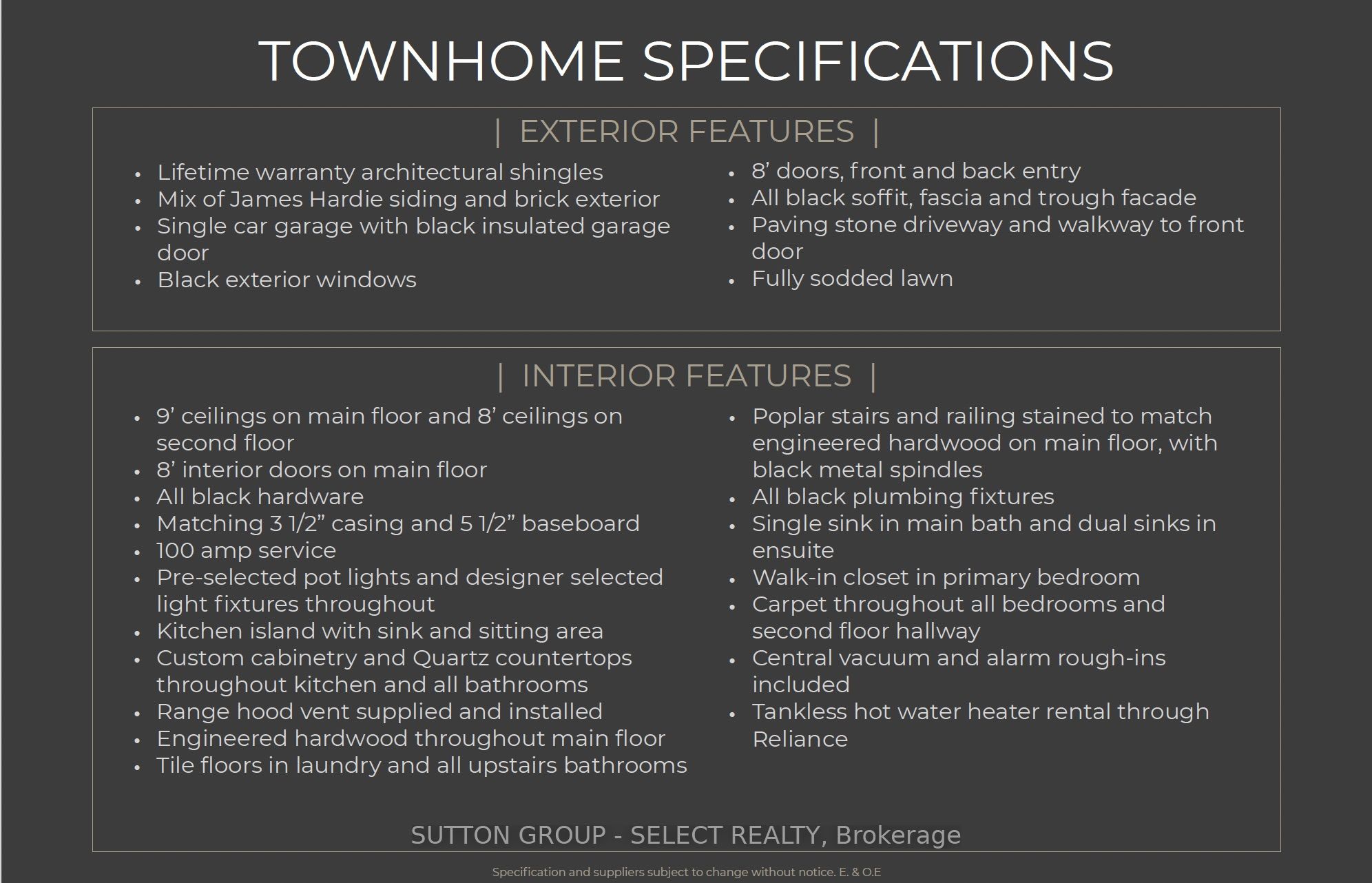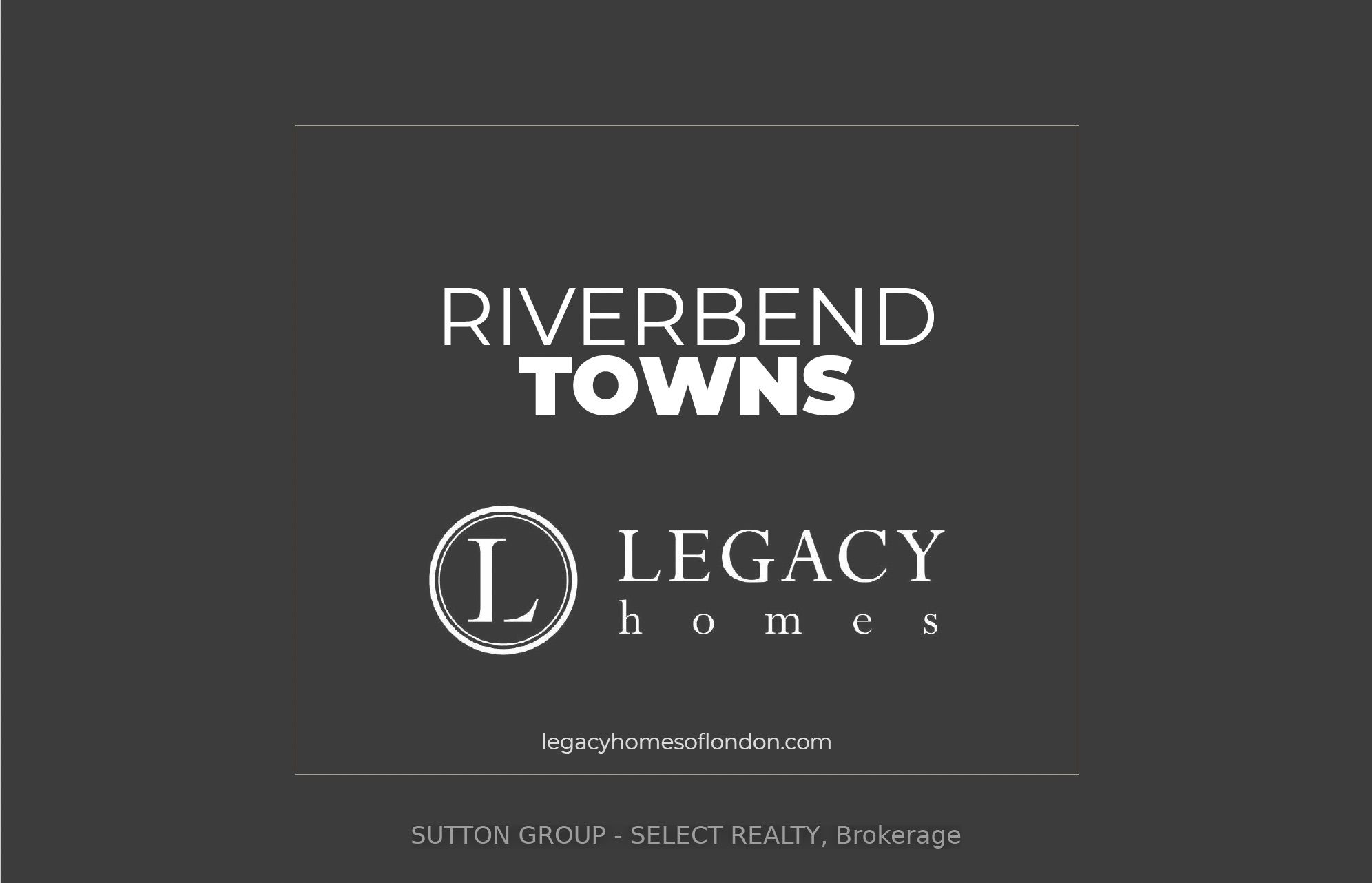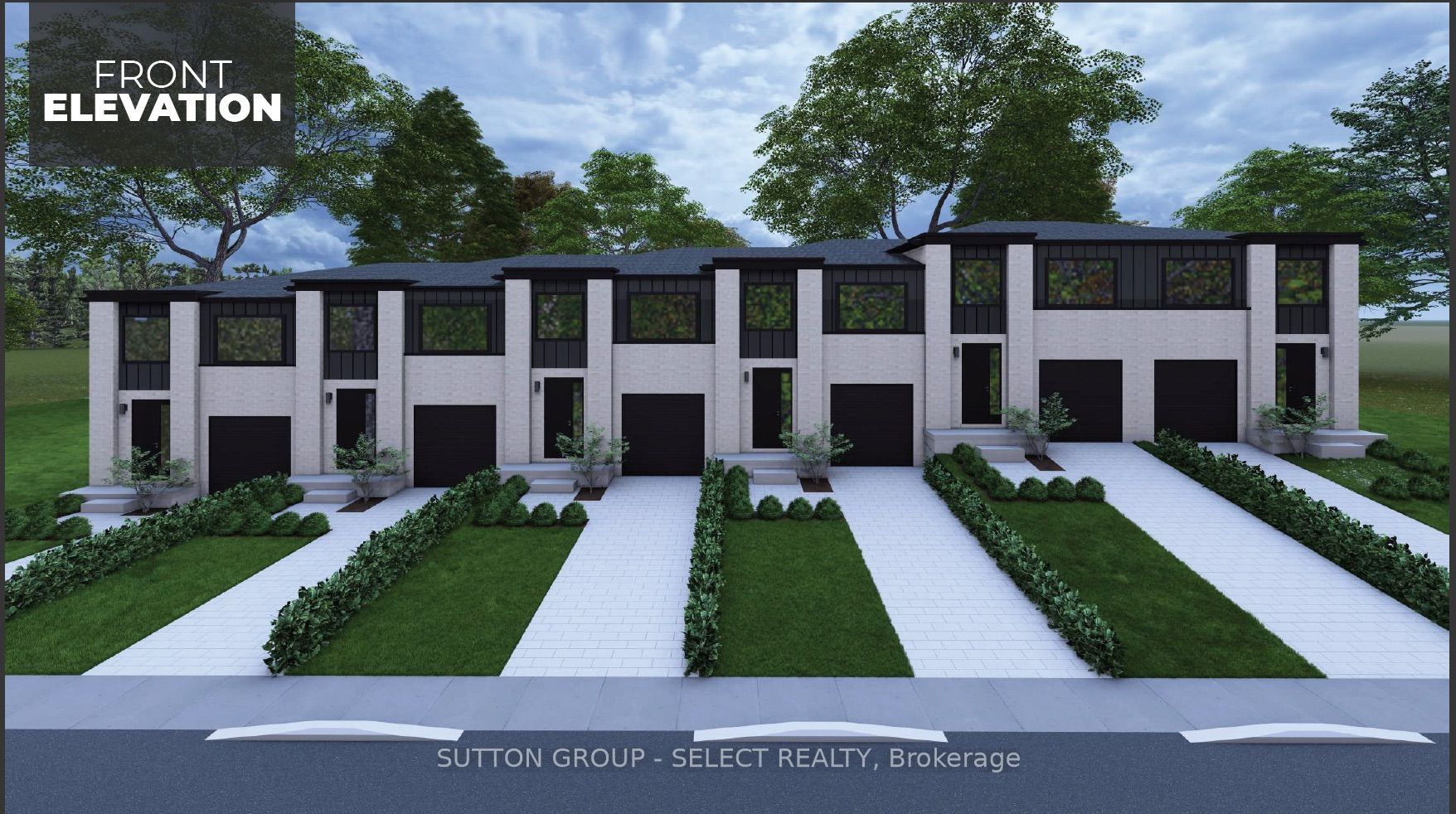
$639,900
Est. Payment
$2,444/mo*
*Based on 20% down, 4% interest, 30-year term
Listed by SUTTON GROUP - SELECT REALTY
Vacant Land Condo•MLS #X11930209•New
Included in Maintenance Fee:
Common Elements
Price comparison with similar homes in London
Compared to 13 similar homes
-9.6% Lower↓
Market Avg. of (13 similar homes)
$708,015
Note * Price comparison is based on the similar properties listed in the area and may not be accurate. Consult licences real estate agent for accurate comparison
Room Details
| Room | Features | Level |
|---|---|---|
Living Room 4.93 × 3.7 m | Main | |
Dining Room 3.1 × 2.9 m | Main | |
Kitchen 3 × 2.6 m | Main | |
Primary Bedroom 5.2 × 3.6 m | 4 Pc EnsuiteWalk-In Closet(s) | Second |
Bedroom 2 3.5 × 2.8 m | Second | |
Bedroom 3 3 × 3 m | Second |
Client Remarks
Legacy Homes, 2024 award winning builder with the London Home Builders Association is excited to introduce their newest project, "Riverbend Towns," located in the sought-after Riverbend neighborhood in West London. These modern, two-storey homes offer both interior and end units, each featuring a single-car garage and an open-concept main floor. The spacious main level includes an upscale kitchen with a large quartz island, custom cabinetry, and generous living and dining areas, along with a convenient powder room. Upstairs, you'll find three bedrooms, including a primary suite with a large walk-in closet and a luxurious ensuite complete with a walk-in shower and dual sinks. The second floor also offers a full four-piece bathroom and a dedicated laundry room for added convenience. Standard features include engineered hardwood floors on the main level, tile in the bathrooms and laundry room, 9-foot ceilings with 8-foot interior doors on the main floor, covered front and rear porches, and stylish exteriors combining brick and James Hardie siding. The insulated garage door adds an extra layer of comfort, and the basement is ready to be finished, with a rough-in for a three-piece bathroom. Builder-finished basements are also available as an upgrade. Legacy Homes is offering an exclusive collection of 19 units, including these end units that include bonus windows for extra light ,plus a side entrance with access to the basement. Buyers also receive a $10,000 incentive for builder upgrades. $100.00 common element fee covers maintenance of common areas, including green spaces and snow removal from private roads. Located in a growing, family-friendly community near parks, schools, trails, restaurants, and shopping, Riverbend offers easy access to Byron and all the amenities you need. This listing represents an end unit. Open houses at Model Home located at 118-1965 Upperpoint Gate London ON.
About This Property
1175 RIVERBEND Road, London, N6K 0L2
Home Overview
Basic Information
Amenities
BBQs Allowed
Visitor Parking
Walk around the neighborhood
1175 RIVERBEND Road, London, N6K 0L2
Shally Shi
Sales Representative, Dolphin Realty Inc
English, Mandarin
Residential ResaleProperty ManagementPre Construction
Mortgage Information
Estimated Payment
$0 Principal and Interest
 Walk Score for 1175 RIVERBEND Road
Walk Score for 1175 RIVERBEND Road

Book a Showing
Tour this home with Shally
Frequently Asked Questions
Can't find what you're looking for? Contact our support team for more information.
Check out 100+ listings near this property. Listings updated daily
See the Latest Listings by Cities
1500+ home for sale in Ontario

Looking for Your Perfect Home?
Let us help you find the perfect home that matches your lifestyle
