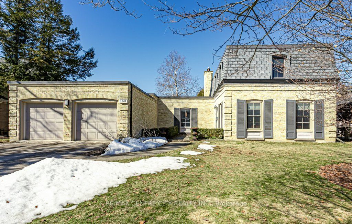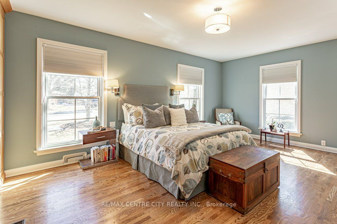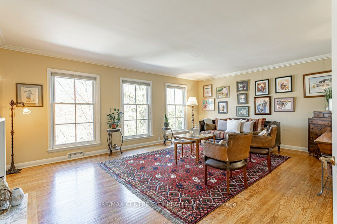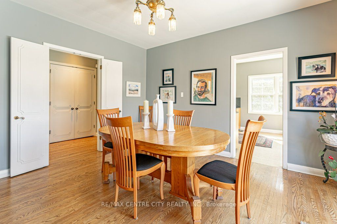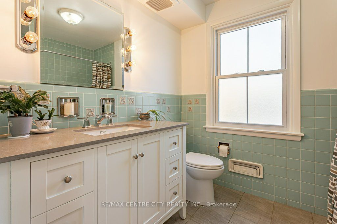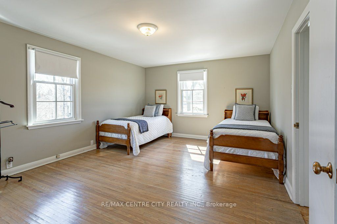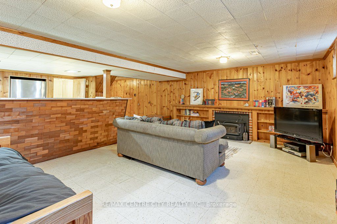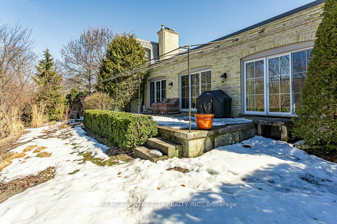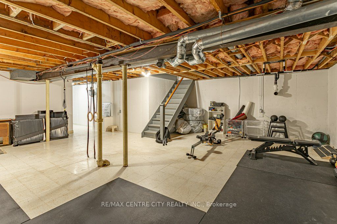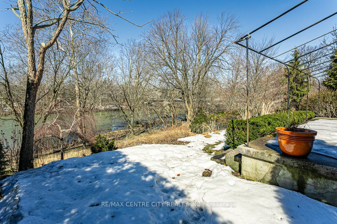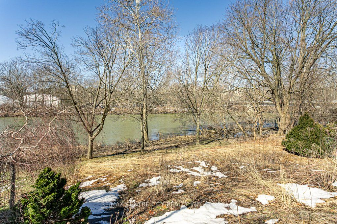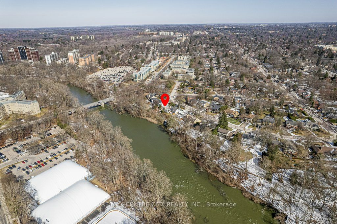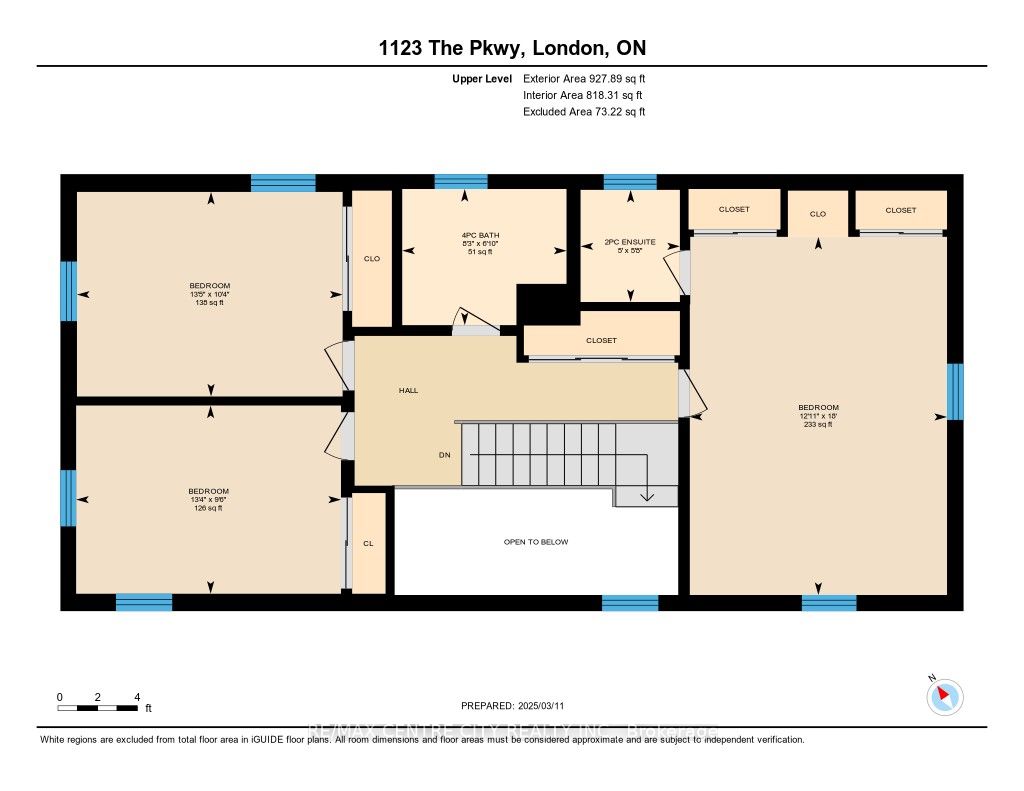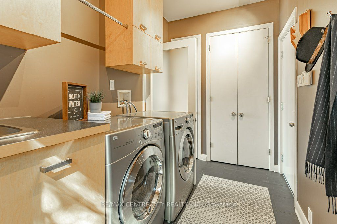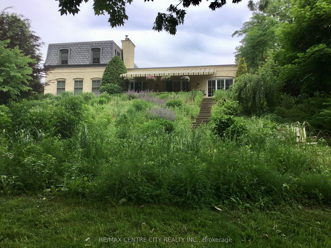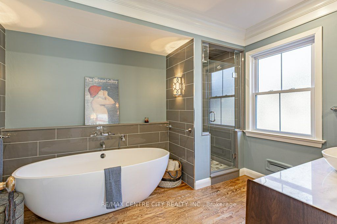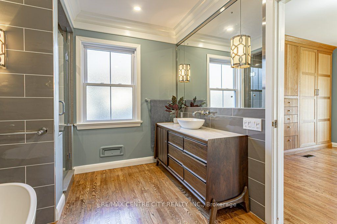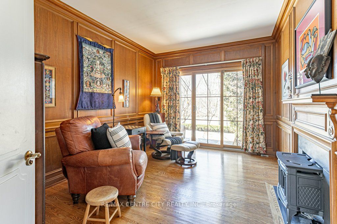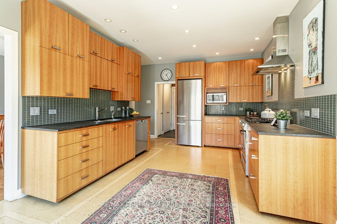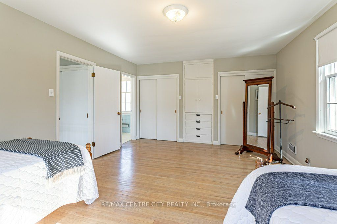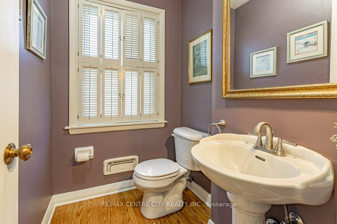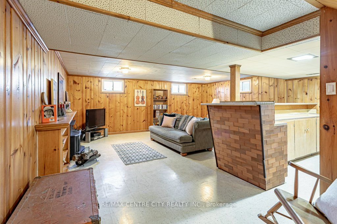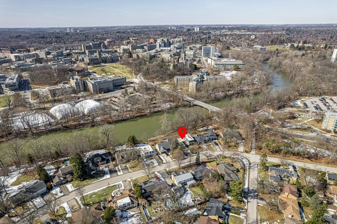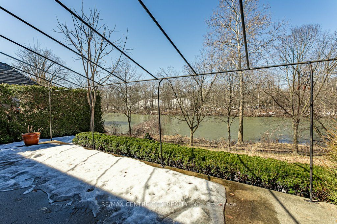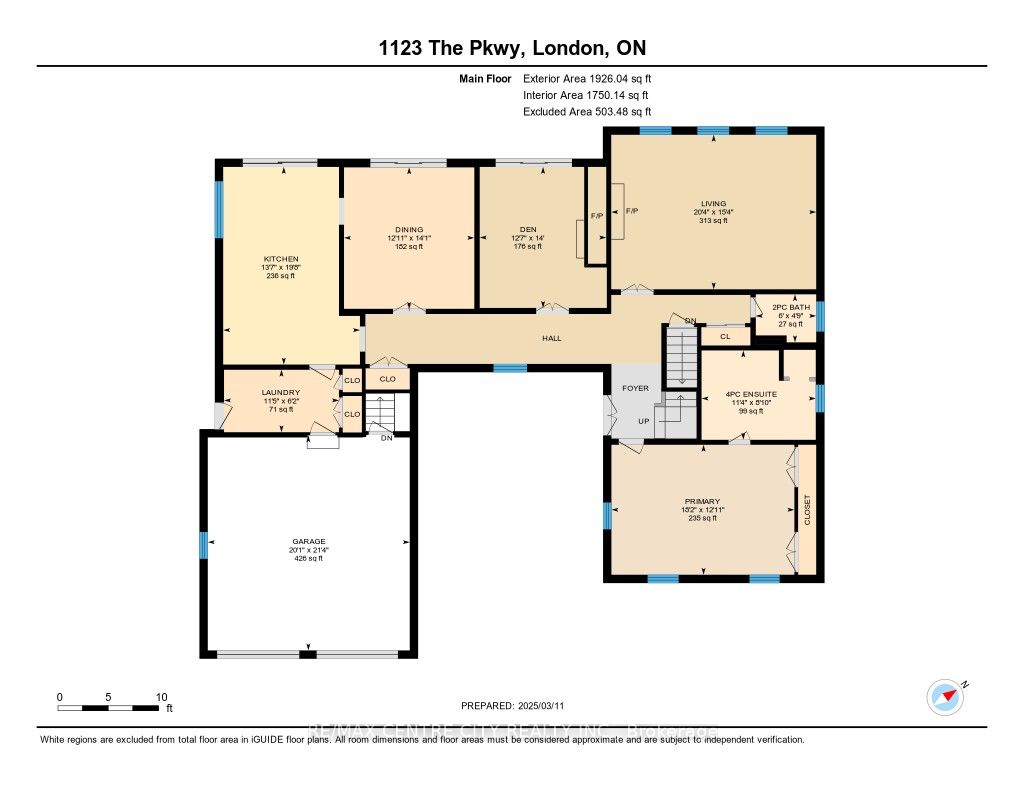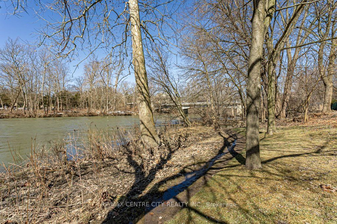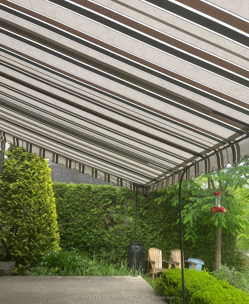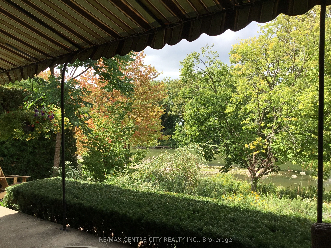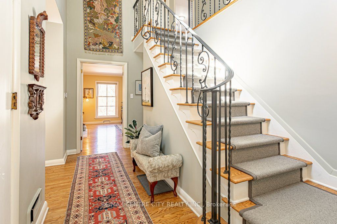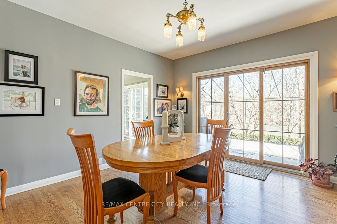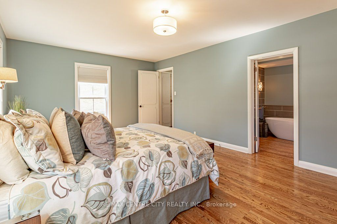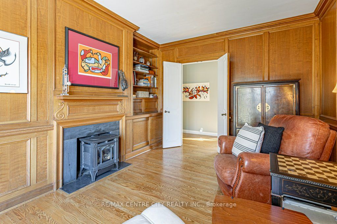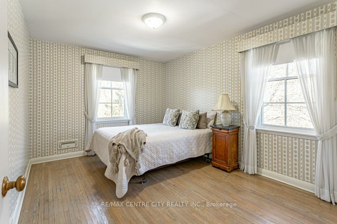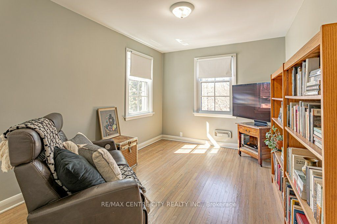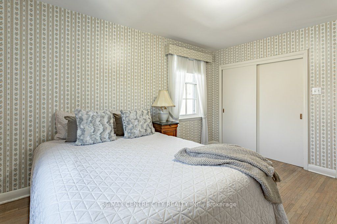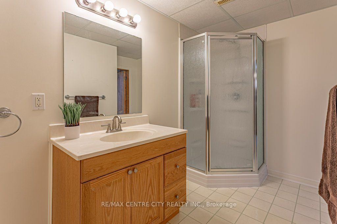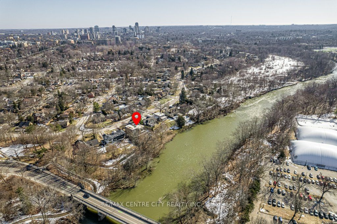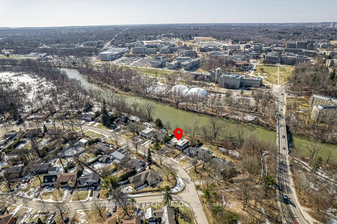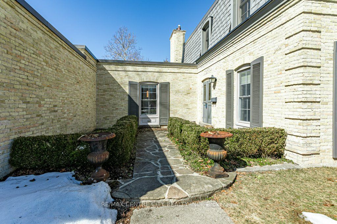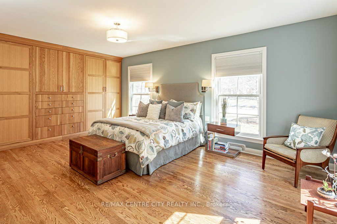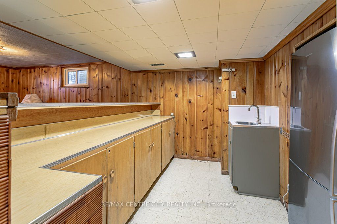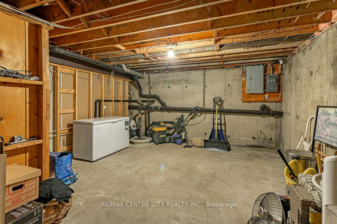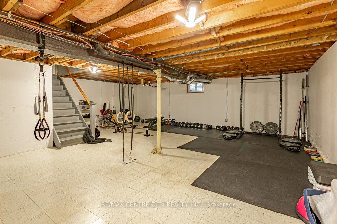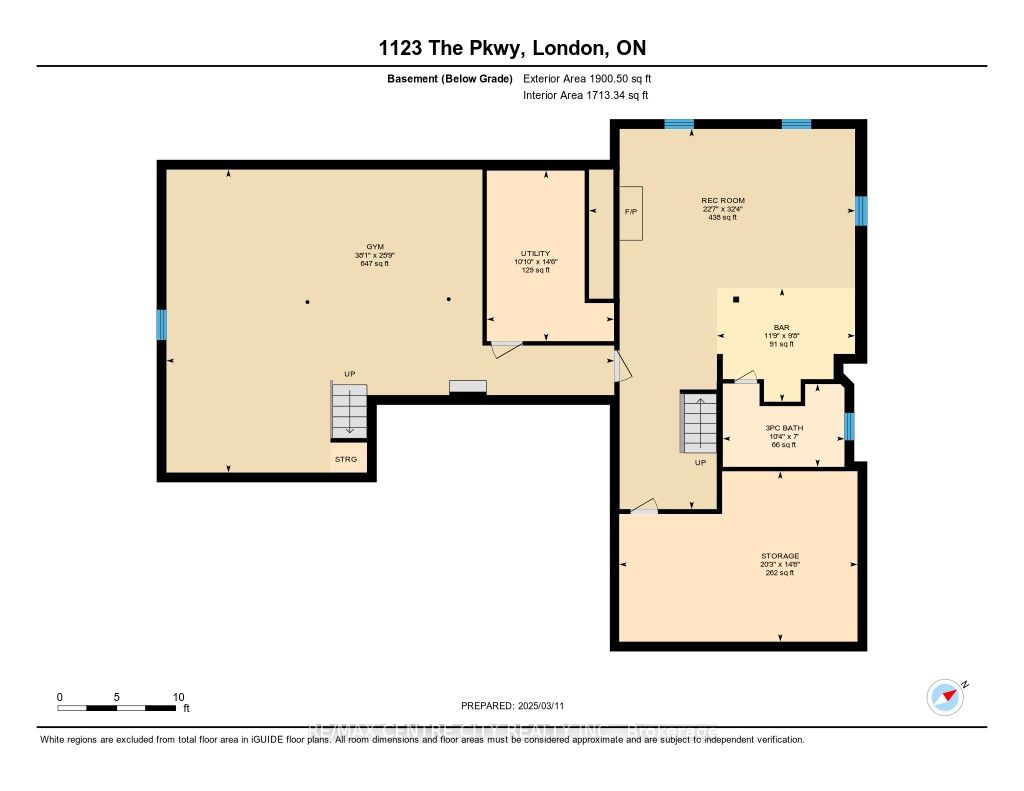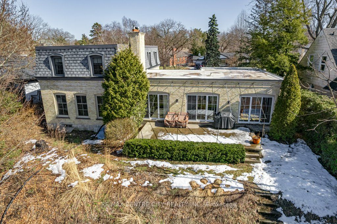
$1,399,000
Est. Payment
$5,343/mo*
*Based on 20% down, 4% interest, 30-year term
Listed by RE/MAX CENTRE CITY REALTY INC.
Detached•MLS #X12094272•New
Price comparison with similar homes in London
Compared to 14 similar homes
-14.9% Lower↓
Market Avg. of (14 similar homes)
$1,643,056
Note * Price comparison is based on the similar properties listed in the area and may not be accurate. Consult licences real estate agent for accurate comparison
Room Details
| Room | Features | Level |
|---|---|---|
Dining Room 4.29 × 3.94 m | Main | |
Kitchen 5.99 × 4.14 m | Main | |
Living Room 4.67 × 6.2 m | Main | |
Primary Bedroom 3.94 × 5.54 m | 4 Pc Ensuite | Main |
Bedroom 4.09 × 3.15 m | Upper | |
Bedroom 3.94 × 5.49 m | Upper |
Client Remarks
Welcome to 1123 The Parkway. Centrally Located in London's prestigious "Old North" community, steps from UWO, University Hospital, shopping, tennis club, trails, parks, great schools and public transit. Situated on the Thames River, this executive 2 storey, 4 bedroom, 5 bathroom home boasts breathtaking views of the flora and fauna all year round. This setting is magical! The home is architecturally unique with a mansard roof, and a u shaped floor plan with principle rooms facing the river!The main floor spacious master bedroom is at the front of the house and a second floor bedroom directly above.Four other ground floor rooms have coveted riverside views; 1) living room with its sweep of windows and fireplace. 2) beautifully appointed study with wood paneling and fireplace. 3) spacious dining room next to 4) the separate renovated kitchen. Rooms 2,3 and 4 each have sliding doors, allowing access to the stone patio with a glorious view of trees and meadow of indigenous plantings that flows down to the riverside walking path. This home proudly covers over 2800 square feet of quality finished decor throughout the main floor and the wide hallways and solid wood double doors to principle rooms provide accessible separate space ideal for busy families and remote work.The large master bedroom features a wall of custom wardrobe cabinets and a renovated ensuite bathroom. The second floor boasts 3 comfortably versatile bedrooms, a main 4-piece bathroom and a 2-piece bath off the front bedroom. Closet and storage space abounds. In the lower level, there is a recreation room with a wood fireplace and the original wet bar, as well as a fifth bathroom.There is plentiful basement space for extra freezer, sports gear, gym equipment etc. The home benefits from separate access from the 2 car garage to the lower level. Updates include: Master Bedroom & Ensuite (2016), Kitchen renovation (2008), Roof (2007) Miele Stainless Steel appliances, Furnace (2021), AC (2022)
About This Property
1123 The Parkway, London, N6A 2X2
Home Overview
Basic Information
Walk around the neighborhood
1123 The Parkway, London, N6A 2X2
Shally Shi
Sales Representative, Dolphin Realty Inc
English, Mandarin
Residential ResaleProperty ManagementPre Construction
Mortgage Information
Estimated Payment
$0 Principal and Interest
 Walk Score for 1123 The Parkway
Walk Score for 1123 The Parkway

Book a Showing
Tour this home with Shally
Frequently Asked Questions
Can't find what you're looking for? Contact our support team for more information.
See the Latest Listings by Cities
1500+ home for sale in Ontario

Looking for Your Perfect Home?
Let us help you find the perfect home that matches your lifestyle
