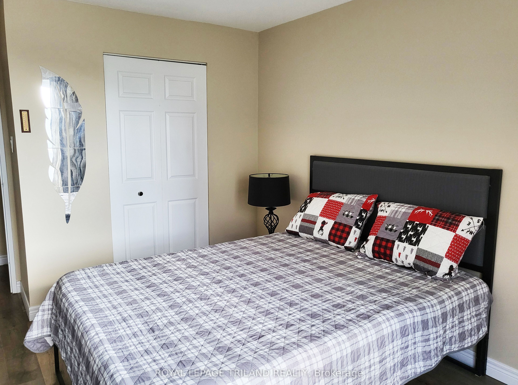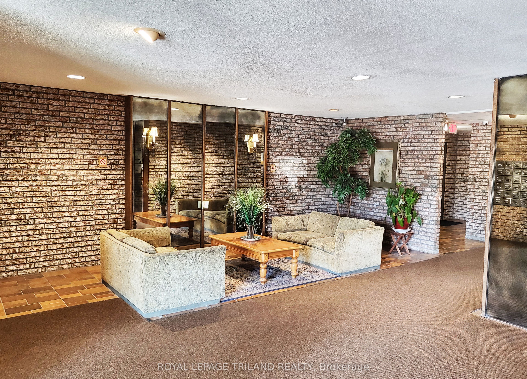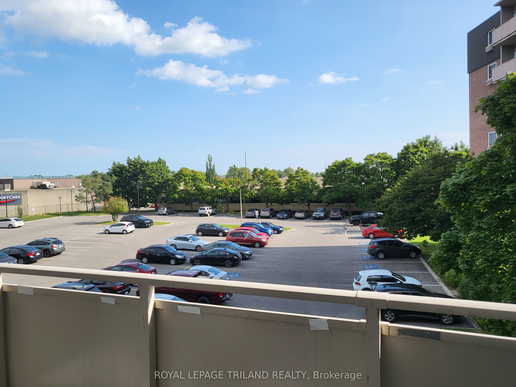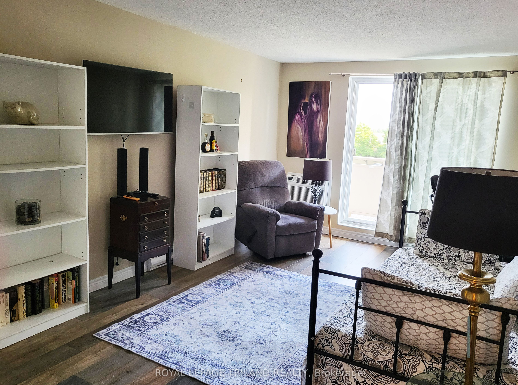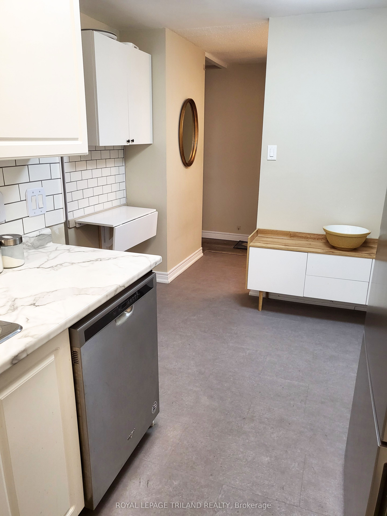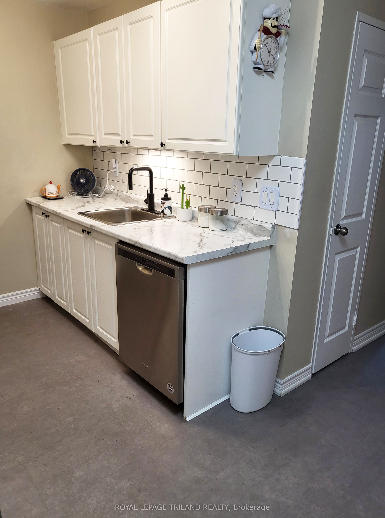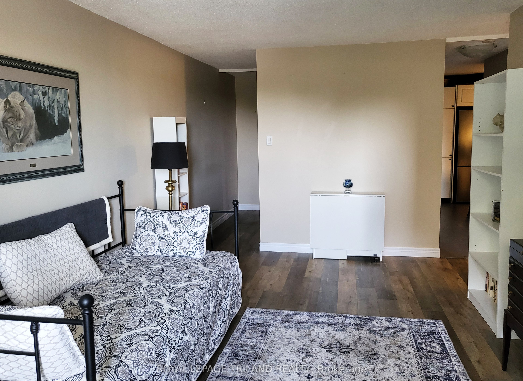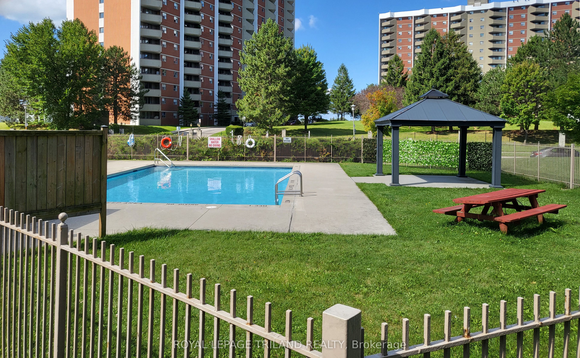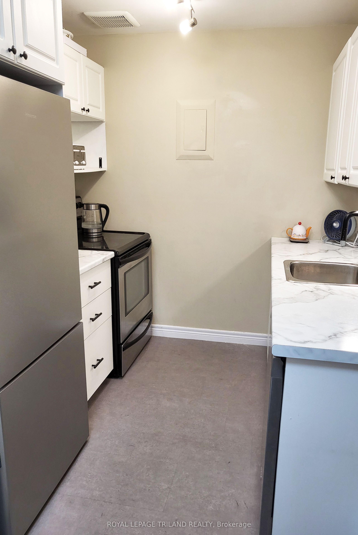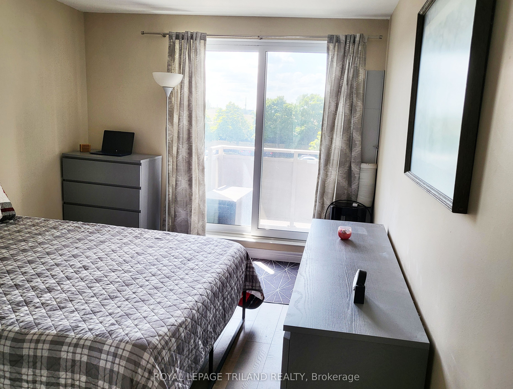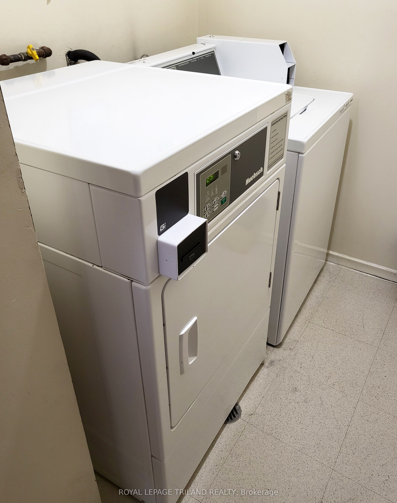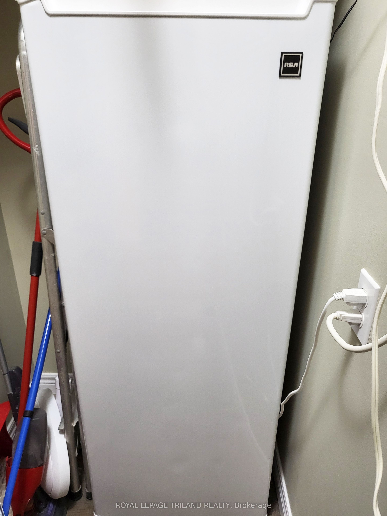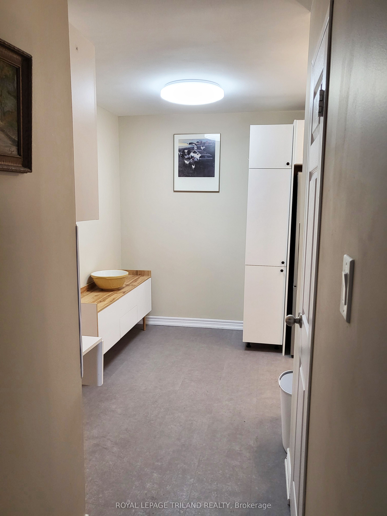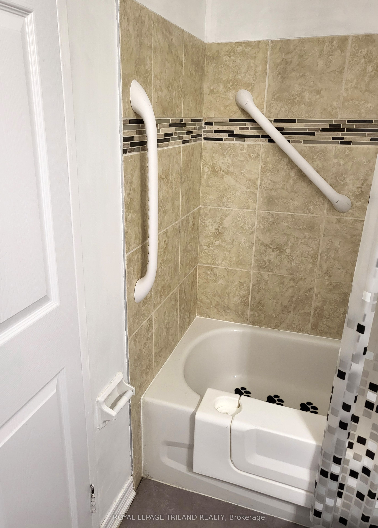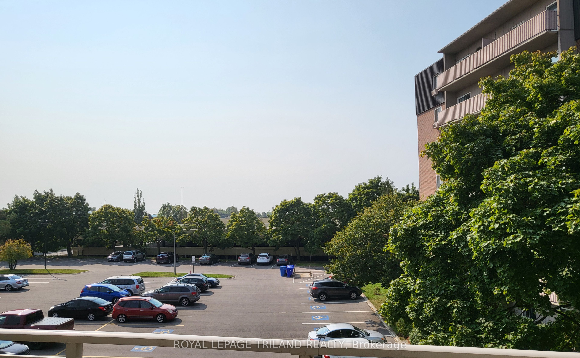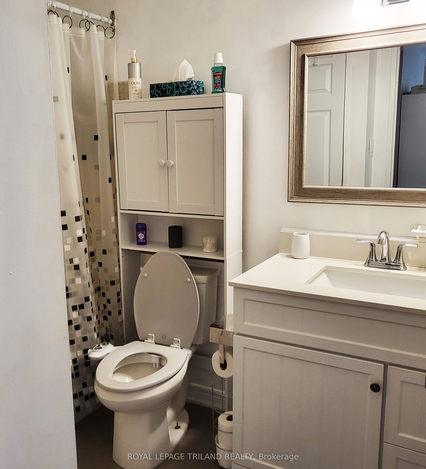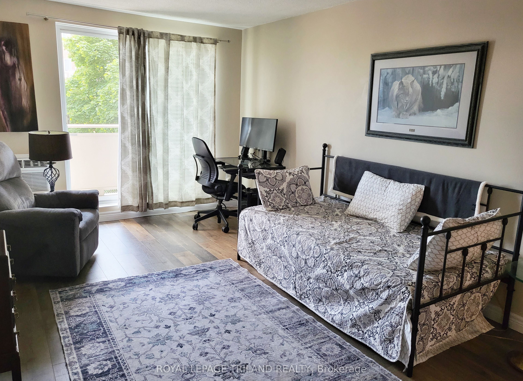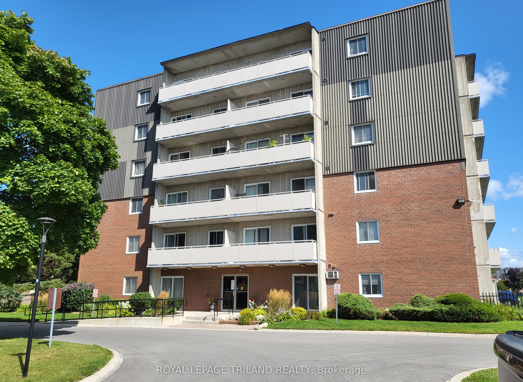
$269,900
Est. Payment
$1,031/mo*
*Based on 20% down, 4% interest, 30-year term
Listed by ROYAL LEPAGE TRILAND REALTY
Condo Apartment•MLS #X12004985•New
Included in Maintenance Fee:
Heat
Hydro
Water
Building Insurance
Parking
Price comparison with similar homes in London
Compared to 42 similar homes
-18.5% Lower↓
Market Avg. of (42 similar homes)
$331,233
Note * Price comparison is based on the similar properties listed in the area and may not be accurate. Consult licences real estate agent for accurate comparison
Room Details
| Room | Features | Level |
|---|---|---|
Living Room 5.38 × 3.23 m | Flat | |
Kitchen 2.24 × 2.29 m | Flat | |
Dining Room 1.58 × 1.83 m | Flat | |
Primary Bedroom 4.42 × 2.97 m | Flat |
Client Remarks
A fabulous modern condo located in an excellent south London neighbourhood. Appealing updated 1bedroom, 1 bathroom south facing unit with a beautiful private balcony. Plenty of storage space including multiple closets and a massive walk-in closet. Loads of natural light flood the living room and large principal bedroom both appointed with luxurious wide plank flooring and as an added bonus, an additional access to the patio via the bedroom through its own patio doors. Well laid out crisp white eat-in kitchen including 3 appliances and an upright freezer and 2 AC units. Bathroom tub has been modified to serve a dual purpose as a tub or easy step-in shower. All utility expenses are covered with Heat, Hydro and Water included in your condo fee. Centrally situated with great access to the 401 and public transportation. Excellent walkability to White Oaks Mall and Jalna Library. Nearby White Oaks Park is equipped with many sports facilities and lovely nature walks. Get your swimming laps in at the South London Community Centre. Additional condo amenities include an in-ground pool, sauna and exercise room. Laundry facilities are located on each floor and near this unit. Parking lot has been resurfaced. Open parking and visitor parking are available. Recent updates include vinyl flooring in foyer, kitchen and bathroom, kitchen pantry, fold down table, countertop, sink and tap. This is the perfect place to call home! Please note that most furniture depicted in pictures have been removed from this unit. Immediate possession is available and also a Status Certificate is available.
About This Property
1104 Jalna Boulevard, London, N6E 2S6
Home Overview
Basic Information
Amenities
BBQs Allowed
Gym
Outdoor Pool
Sauna
Visitor Parking
Walk around the neighborhood
1104 Jalna Boulevard, London, N6E 2S6
Shally Shi
Sales Representative, Dolphin Realty Inc
English, Mandarin
Residential ResaleProperty ManagementPre Construction
Mortgage Information
Estimated Payment
$0 Principal and Interest
 Walk Score for 1104 Jalna Boulevard
Walk Score for 1104 Jalna Boulevard

Book a Showing
Tour this home with Shally
Frequently Asked Questions
Can't find what you're looking for? Contact our support team for more information.
See the Latest Listings by Cities
1500+ home for sale in Ontario

Looking for Your Perfect Home?
Let us help you find the perfect home that matches your lifestyle
