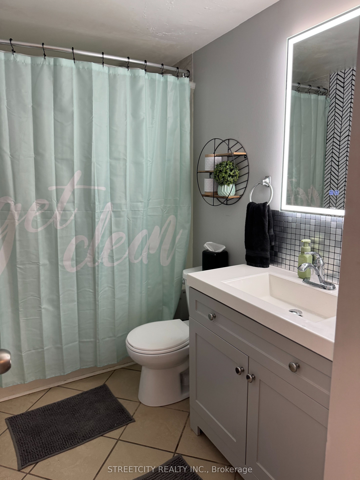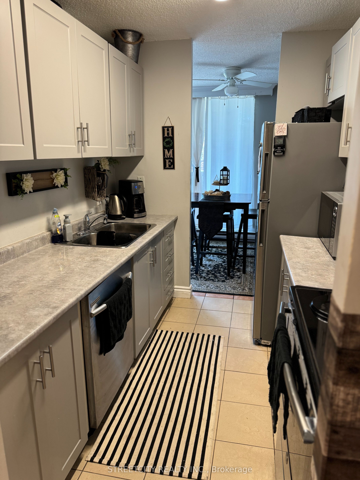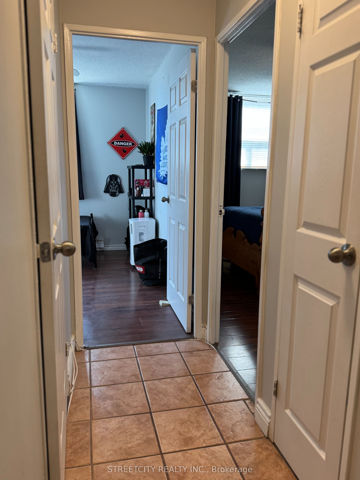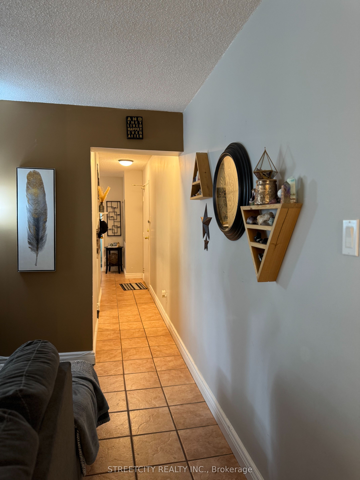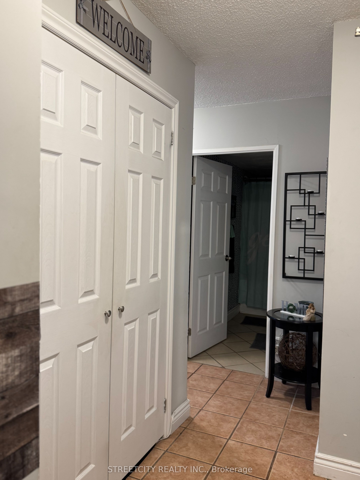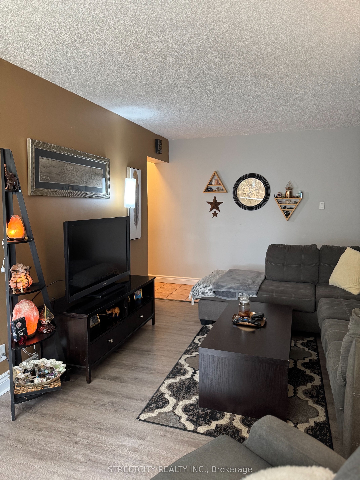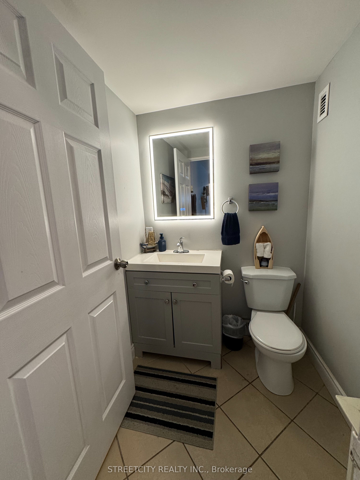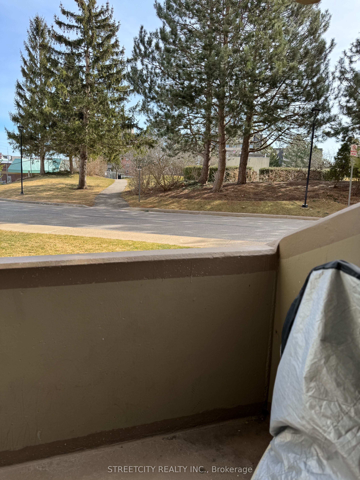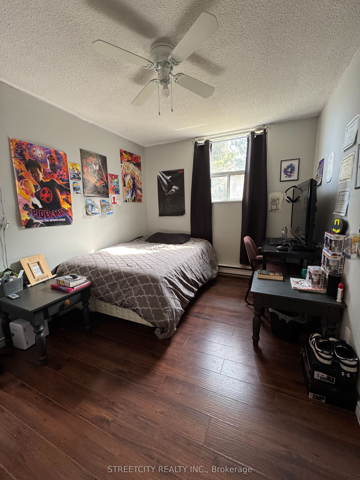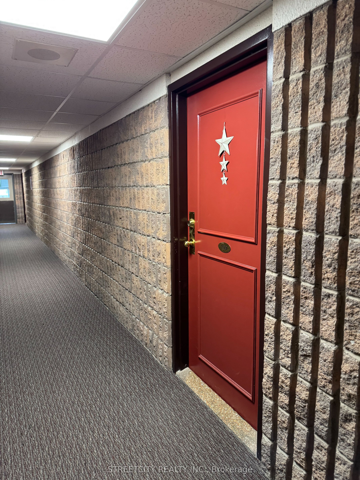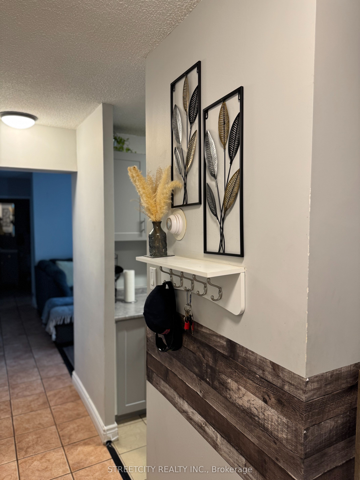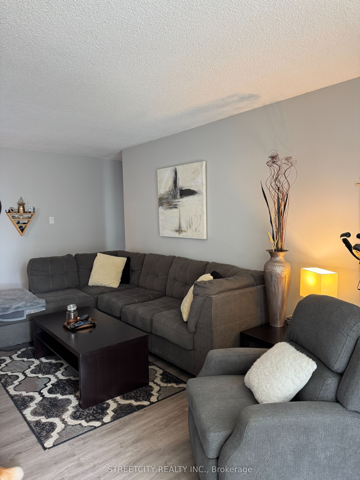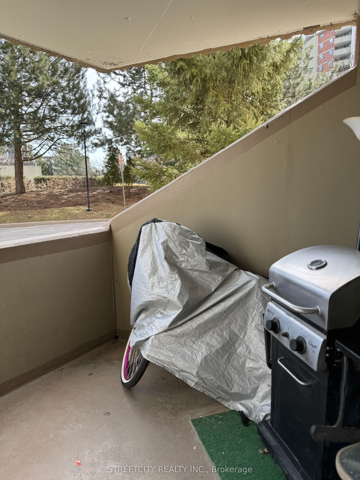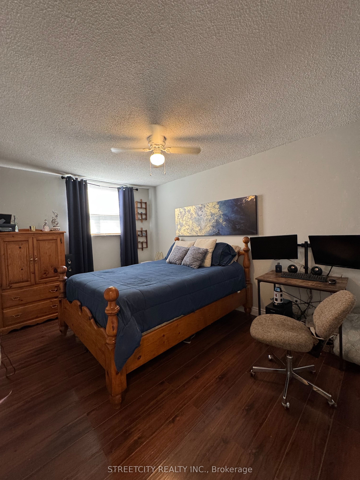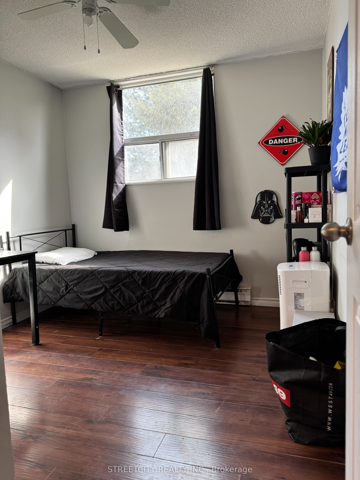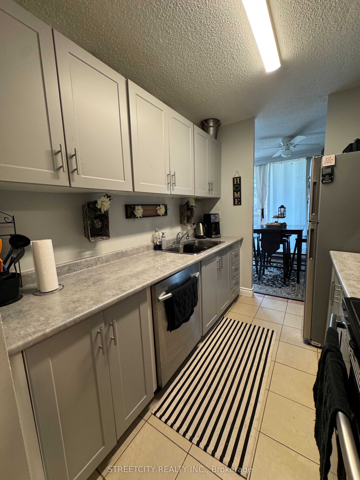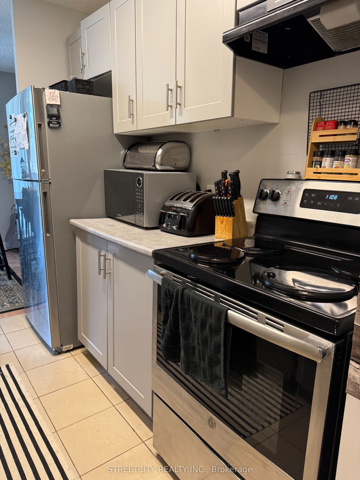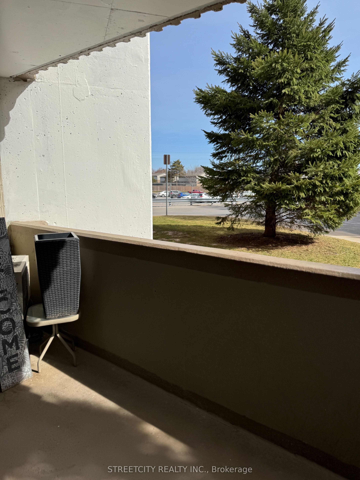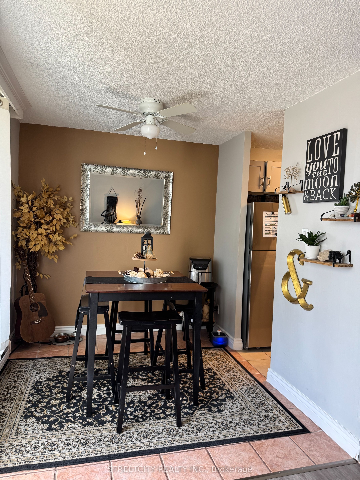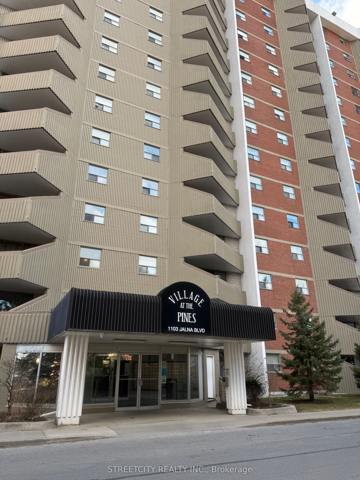
$359,000
Est. Payment
$1,371/mo*
*Based on 20% down, 4% interest, 30-year term
Listed by STREETCITY REALTY INC.
Condo Apartment•MLS #X12049254•New
Included in Maintenance Fee:
Heat
Hydro
Water
Building Insurance
Parking
Price comparison with similar homes in London
Compared to 25 similar homes
-36.7% Lower↓
Market Avg. of (25 similar homes)
$566,700
Note * Price comparison is based on the similar properties listed in the area and may not be accurate. Consult licences real estate agent for accurate comparison
Room Details
| Room | Features | Level |
|---|---|---|
Primary Bedroom 2.83 × 4.17 m | Flat | |
Bedroom 2 2.83 × 3.32 m | Flat | |
Bedroom 3 2.86 × 4.35 m | Flat | |
Living Room 3.29 × 6.09 m | Flat | |
Kitchen 2.22 × 2.83 m | Flat |
Client Remarks
Welcome to this spacious and updated main floor condo, for first time buyers, downsizers, and investors. This three-bedroom, two-bathroom home features a private north-facing balcony, secure entry, and all-inclusive utilities covered by the condo fee. Enjoy two designated underground parking with visitor spots available. Ideally situated steps from White Oaks Mall, schools, parks, a community centre, library, restaurants, and public transit, with quick access to Highway 401 and downtown. Your backyard is a massive park with playgrounds and a spray pad. Don't miss this fantastic opportunity in an unbeatable location!
About This Property
1103 Jalna Boulevard, London, N6E 2W8
Home Overview
Basic Information
Walk around the neighborhood
1103 Jalna Boulevard, London, N6E 2W8
Shally Shi
Sales Representative, Dolphin Realty Inc
English, Mandarin
Residential ResaleProperty ManagementPre Construction
Mortgage Information
Estimated Payment
$0 Principal and Interest
 Walk Score for 1103 Jalna Boulevard
Walk Score for 1103 Jalna Boulevard

Book a Showing
Tour this home with Shally
Frequently Asked Questions
Can't find what you're looking for? Contact our support team for more information.
See the Latest Listings by Cities
1500+ home for sale in Ontario

Looking for Your Perfect Home?
Let us help you find the perfect home that matches your lifestyle
