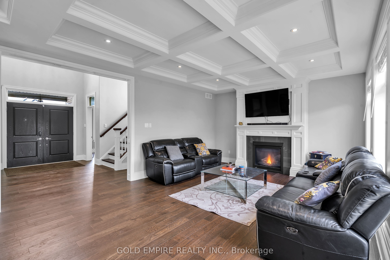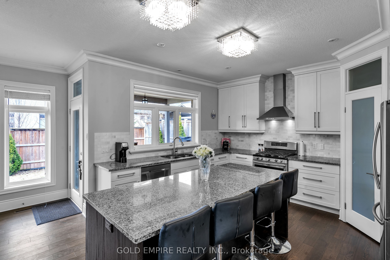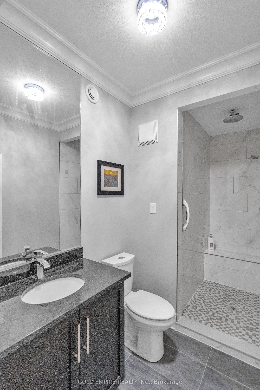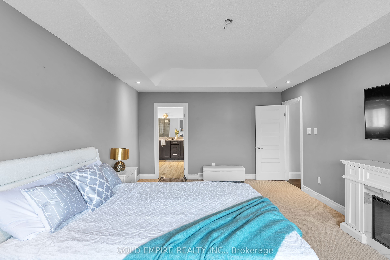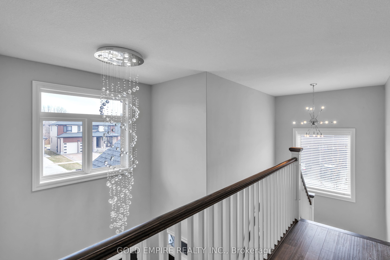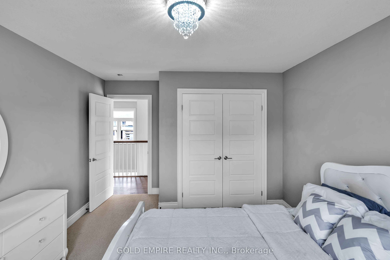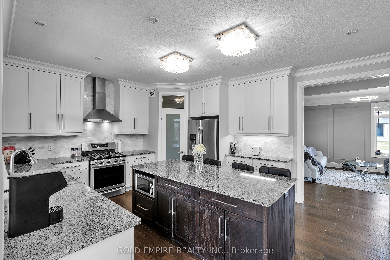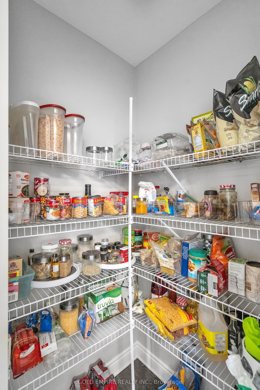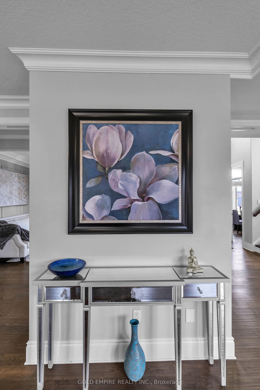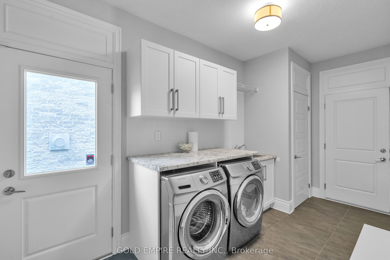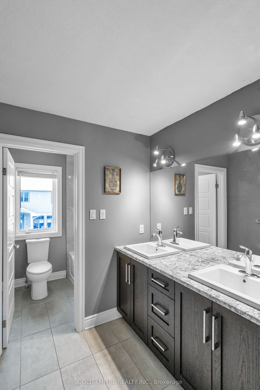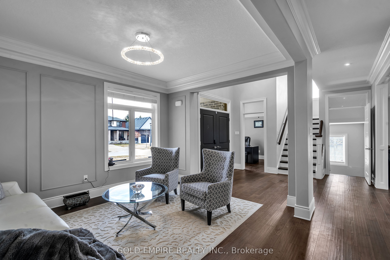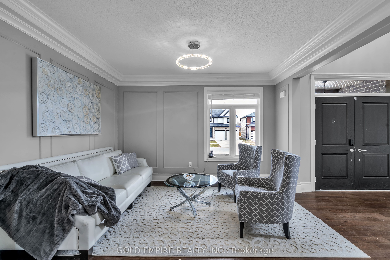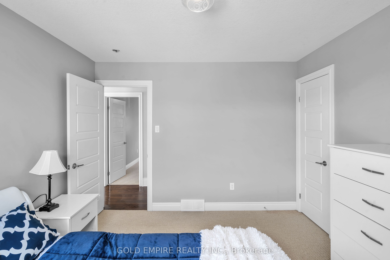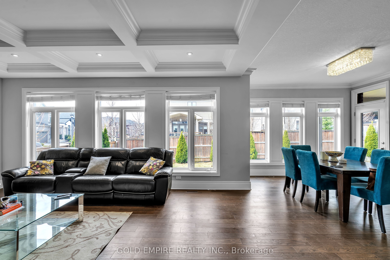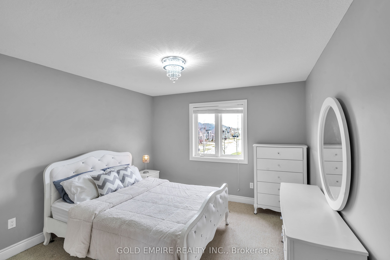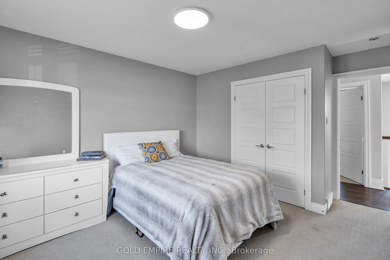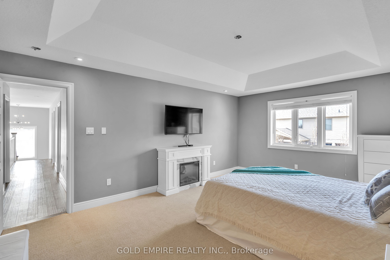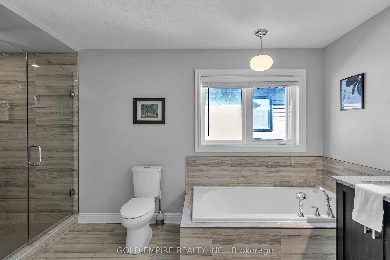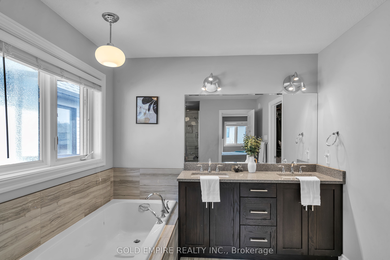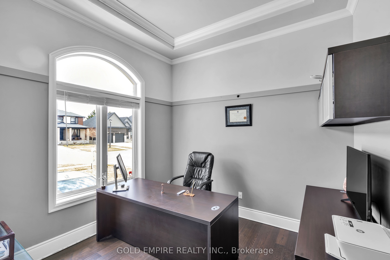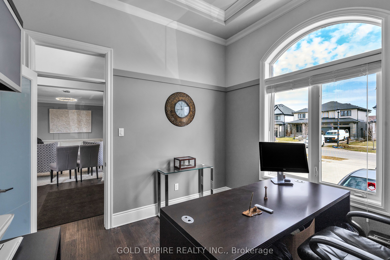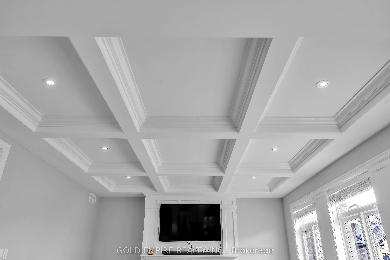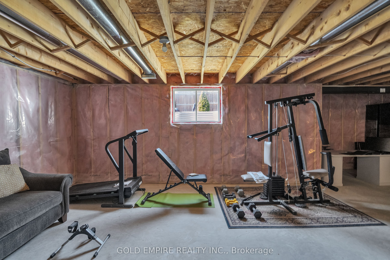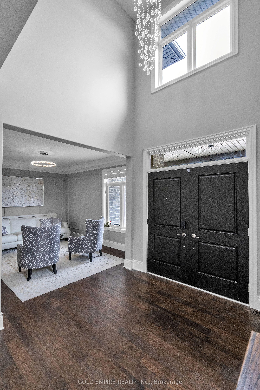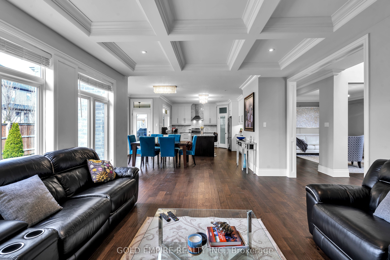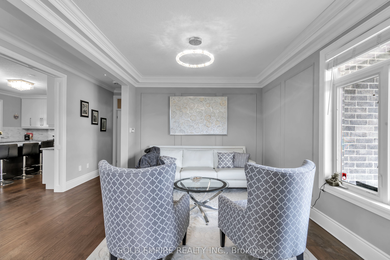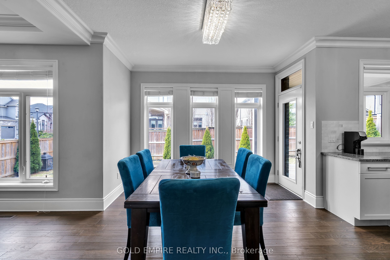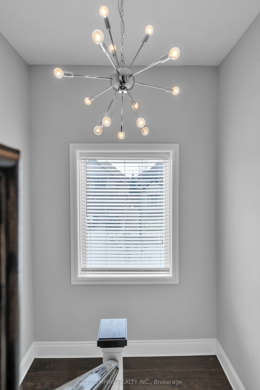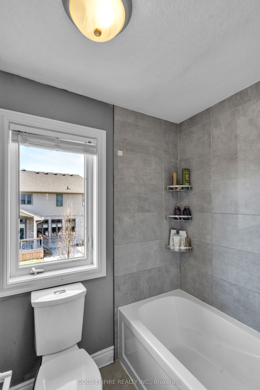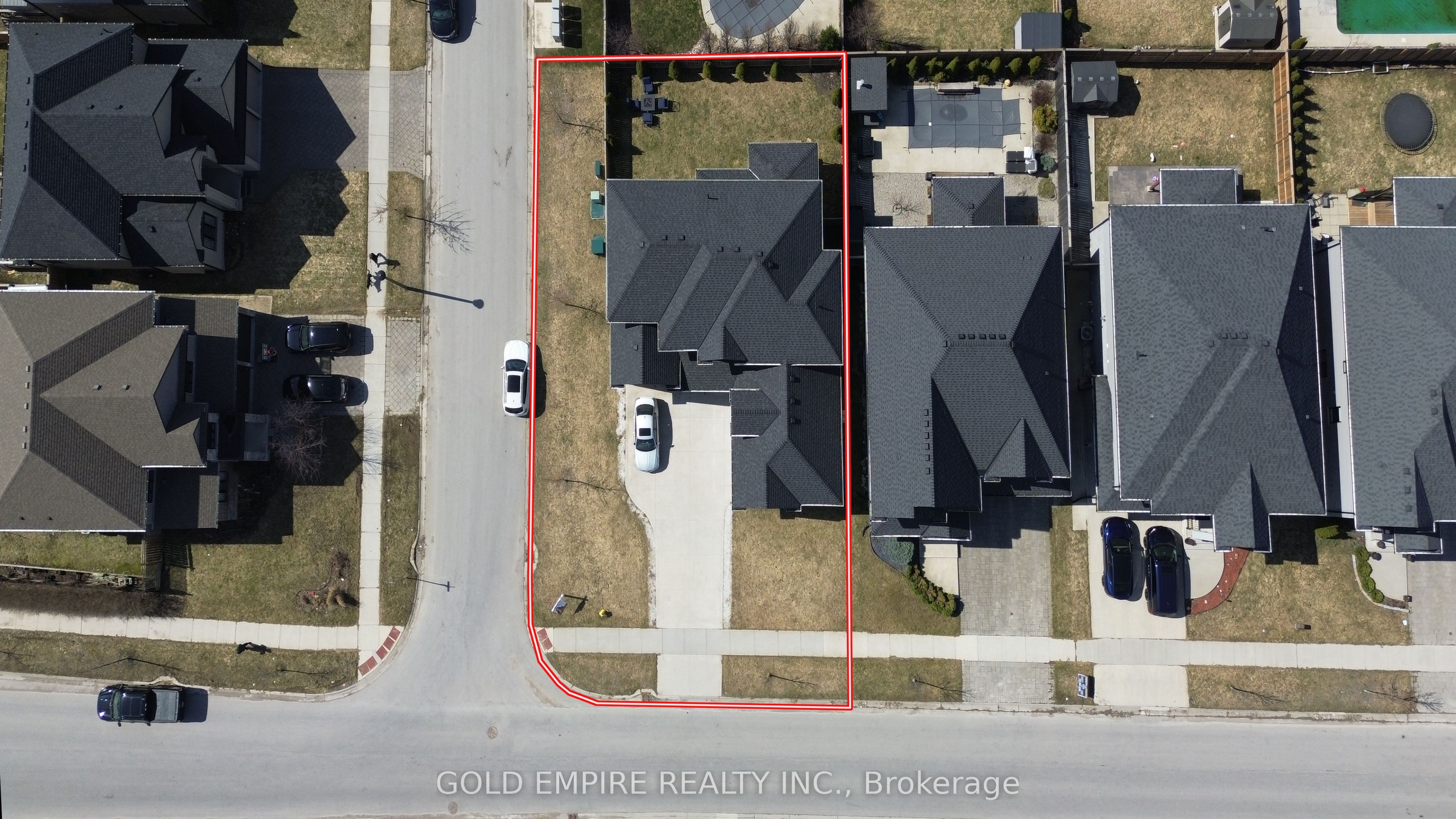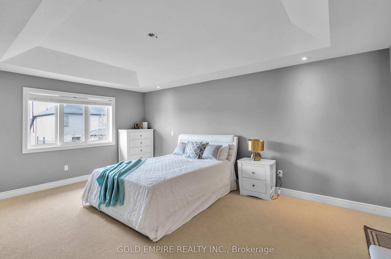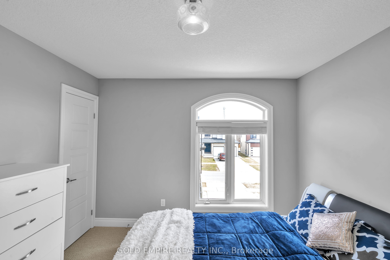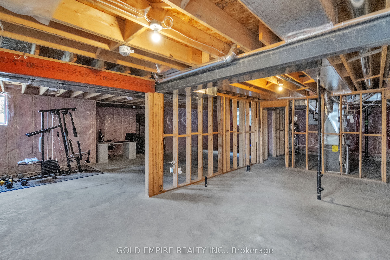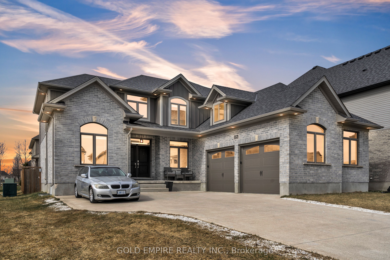
$1,379,000
Est. Payment
$5,267/mo*
*Based on 20% down, 4% interest, 30-year term
Listed by GOLD EMPIRE REALTY INC.
Detached•MLS #X12032113•Price Change
Price comparison with similar homes in London
Compared to 33 similar homes
48.4% Higher↑
Market Avg. of (33 similar homes)
$929,100
Note * Price comparison is based on the similar properties listed in the area and may not be accurate. Consult licences real estate agent for accurate comparison
Room Details
| Room | Features | Level |
|---|---|---|
Bedroom 4 3.5 × 3.35 m | Double ClosetLarge Window | Second |
Living Room 3.96 × 3.35 m | Carpet Free | Main |
Kitchen 4.26 × 3.7 m | PantryGranite CountersModern Kitchen | Main |
Dining Room 4.9 × 3.45 m | Main | |
Primary Bedroom 5.58 × 4.01 m | 5 Pc BathElectric FireplaceSoaking Tub | Second |
Bedroom 2 3.73 × 3.5 m | Large ClosetLarge Window | Second |
Client Remarks
This stunning 2,913 sq. ft. corner lot property is truly a unique and comes with rare floor plan offering approximately 1,500 sq. ft. on the main floor, complemented by a bright and spacious basement featuring extra-large windows that fill the space with natural light.Upon entry, you're greeted by a grand double-story foyer, highlighted by an elegant 7-foot tall chandelier that adds a touch of luxury. Custom upgraded trim work with 8ft baseboards throughout the home.The main floor is bathed in natural sunlight, with large double-pane windows and glass doors providing expansive views and a warm ambiance. Soaring 8-foot tall door frames, adorned with transom windows and decorative 6- panels, added to the grandeur.A quiet and private office boasts an impressive 11-foot tray ceiling with variable, remote-controlled lighting, ideal for productivity. The family room features a striking floor-to-ceiling fireplace, enhanced by a coffered ceiling and crown molding for timeless elegance.The primary bedroom serves as a serene retreat with a 9.5-foot ceiling, pot lights, and remote-controlled lighting for customizable comfort. Luxurious bathrooms feature double vanity sinks in both the master and main washrooms, reflecting refined taste.The kitchen is a chef's dream with 42-inch tall cabinetry, modern LED light fixtures, and a spacious layout perfect for culinary creations. Step outside to enjoy the covered rear deck or relax on the welcoming front porch.Additional highlights include a full-yard sprinkler system for easy maintenance and an oversized 2.5-car garage with 10-foot wide doors and expansive side windows, providing ample natural light.The lower level is framed and ready for your personal touch .The home is just minutes from top-rated schools , University and shopping centres offering both convenience and a prestigious community atmosphere. Luxury, style, and functionality all in one stunning residence .Don't miss this exceptional opportunity!
About This Property
1096 Eagletrace Drive, London, N6G 0S4
Home Overview
Basic Information
Walk around the neighborhood
1096 Eagletrace Drive, London, N6G 0S4
Shally Shi
Sales Representative, Dolphin Realty Inc
English, Mandarin
Residential ResaleProperty ManagementPre Construction
Mortgage Information
Estimated Payment
$0 Principal and Interest
 Walk Score for 1096 Eagletrace Drive
Walk Score for 1096 Eagletrace Drive

Book a Showing
Tour this home with Shally
Frequently Asked Questions
Can't find what you're looking for? Contact our support team for more information.
Check out 100+ listings near this property. Listings updated daily
See the Latest Listings by Cities
1500+ home for sale in Ontario

Looking for Your Perfect Home?
Let us help you find the perfect home that matches your lifestyle
