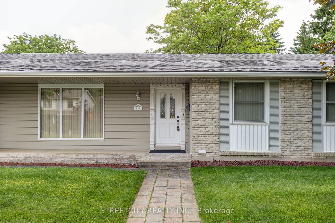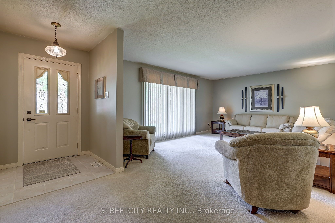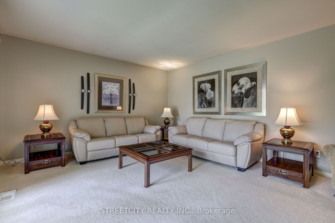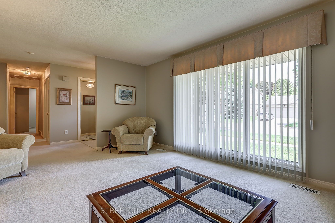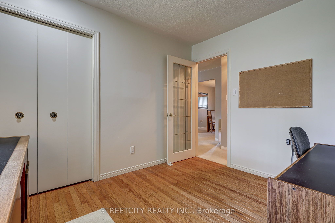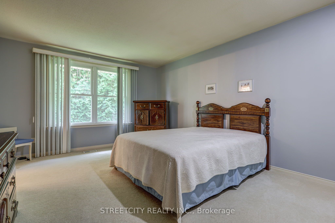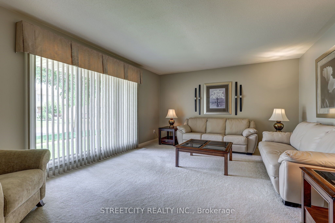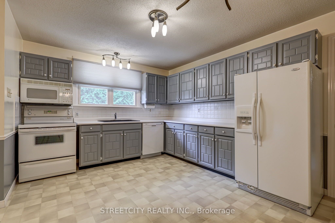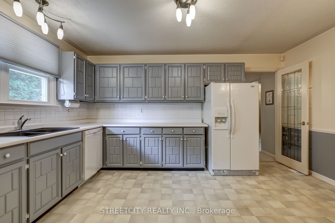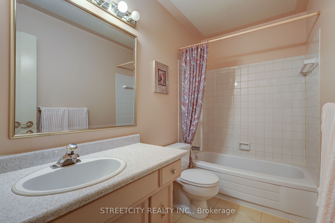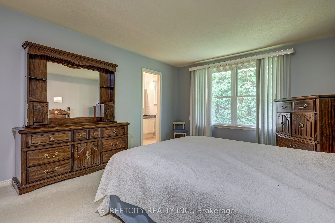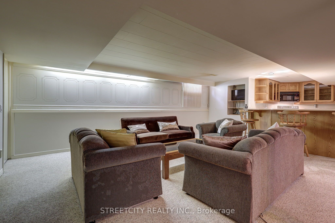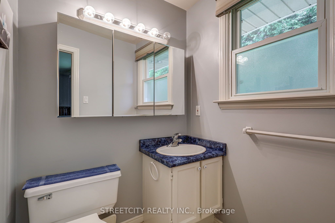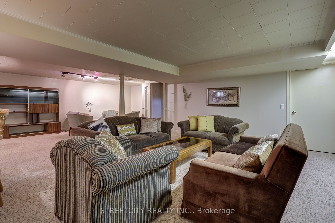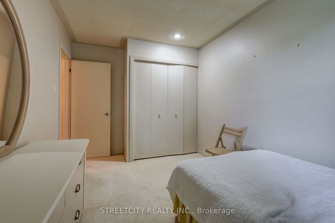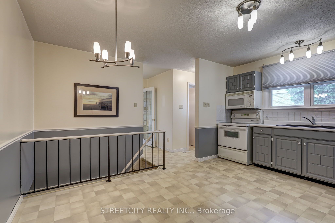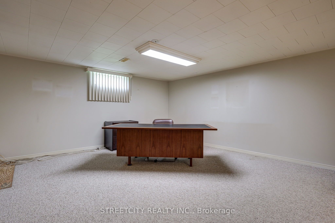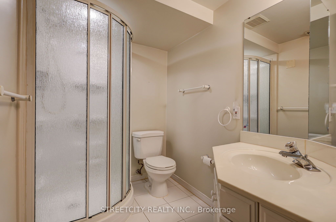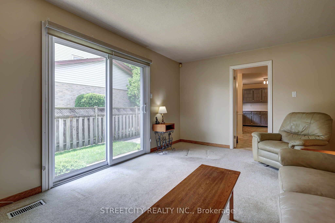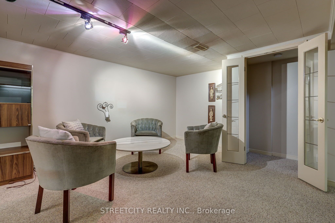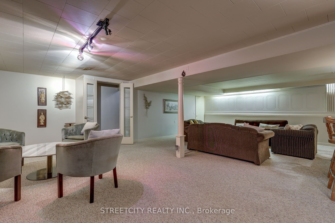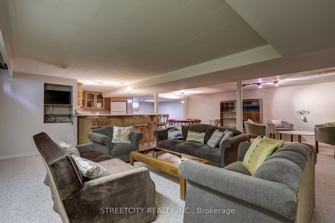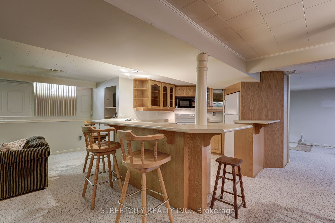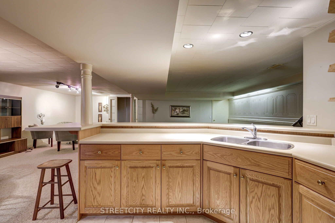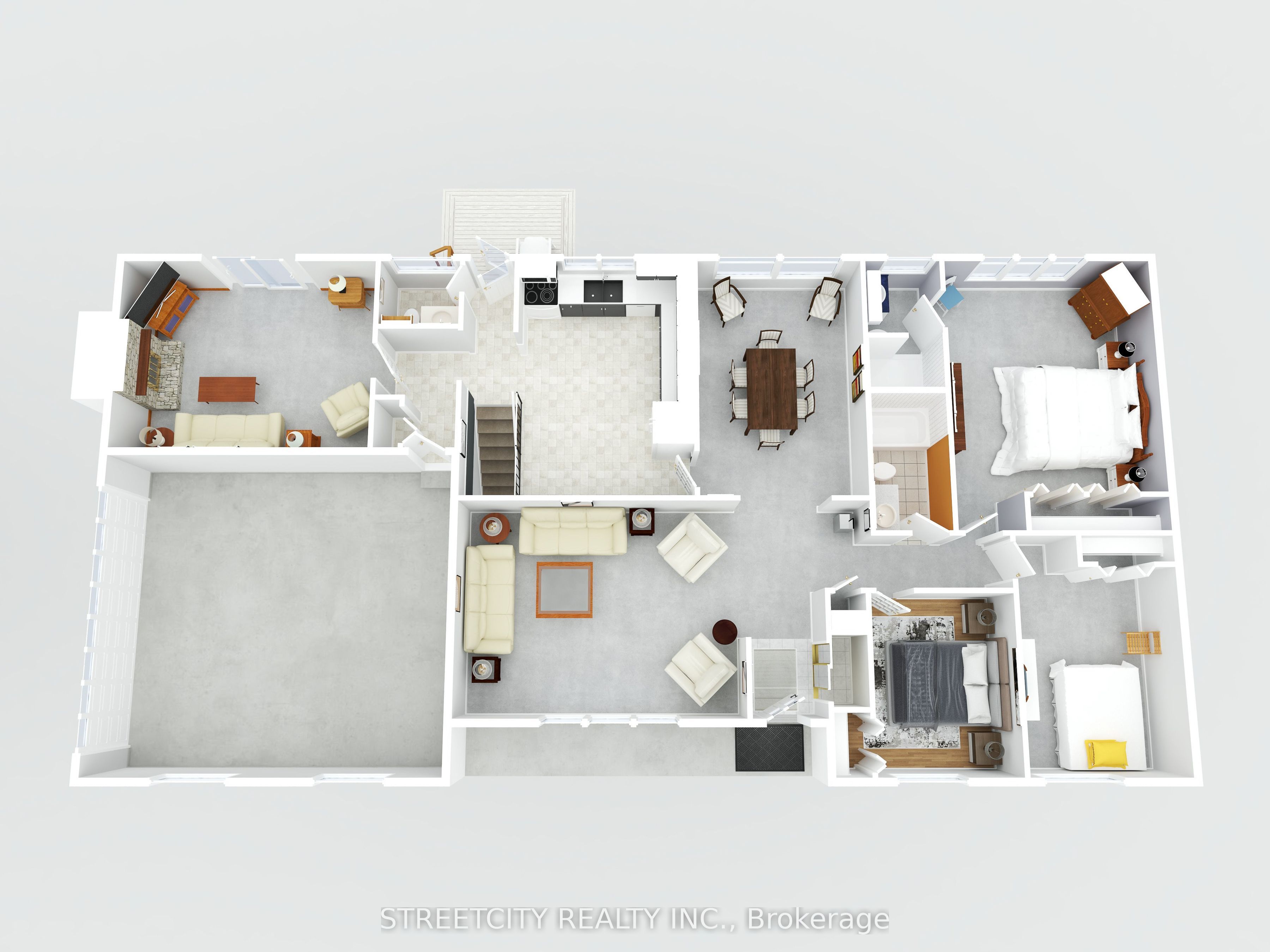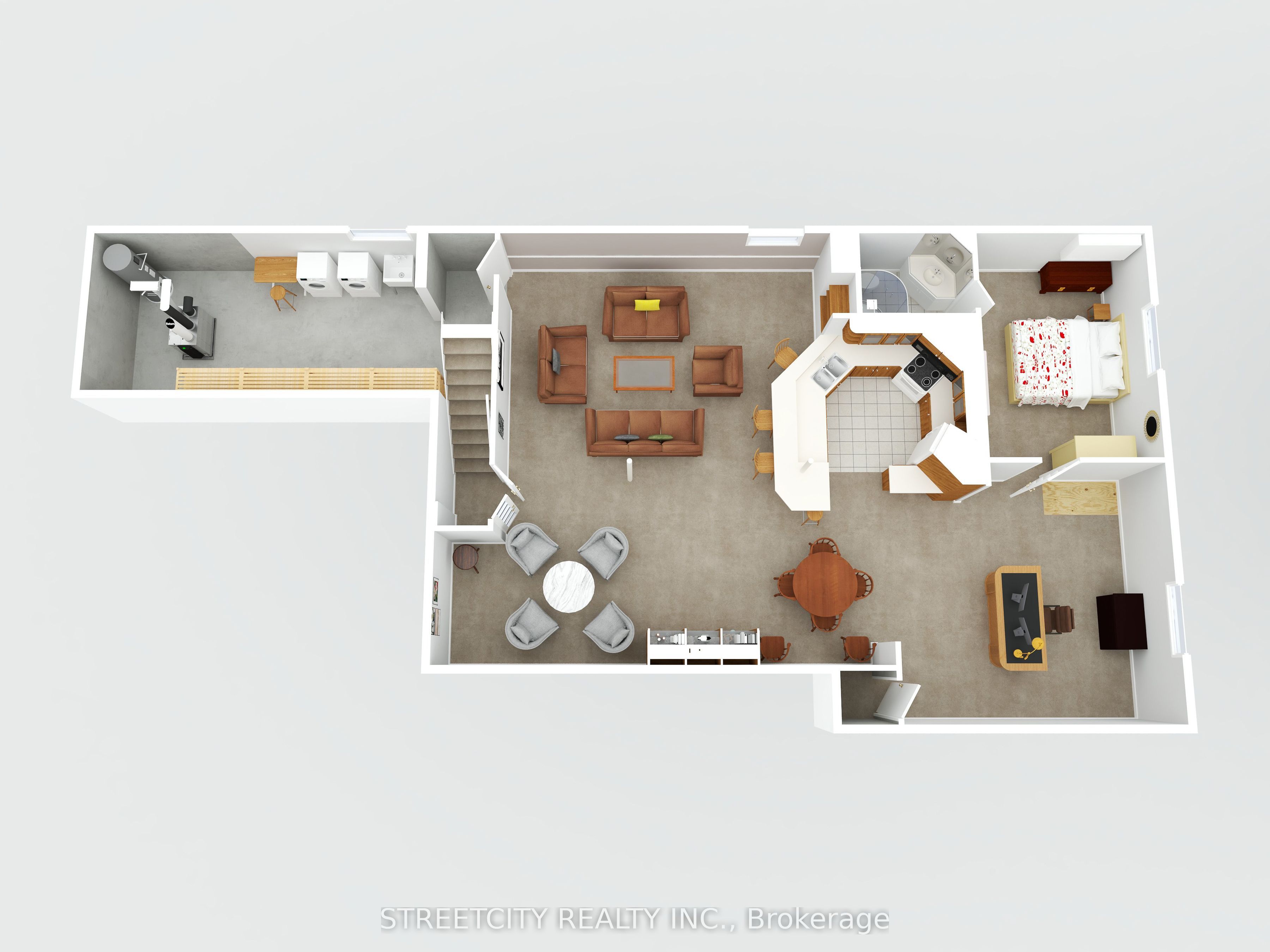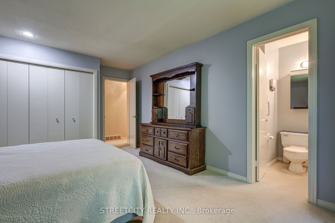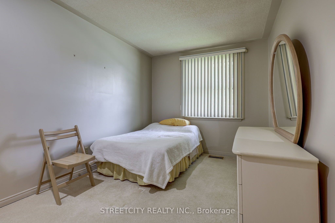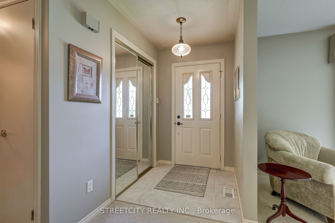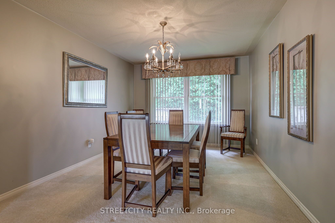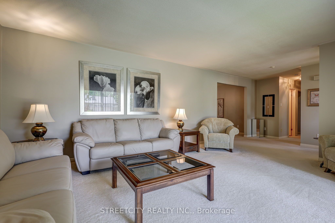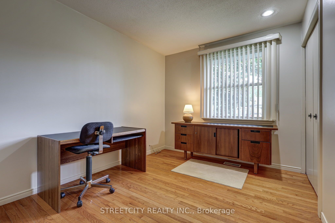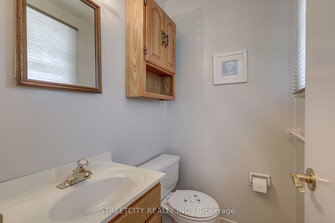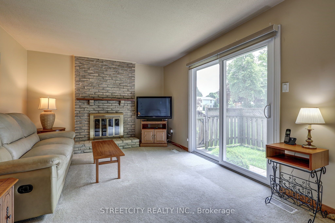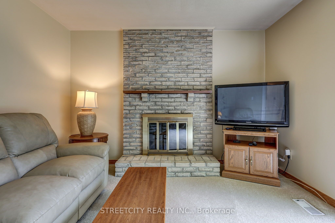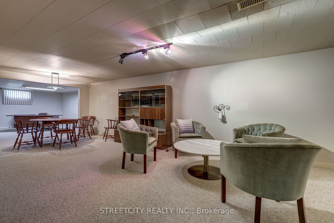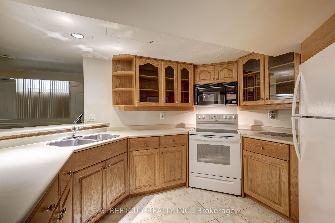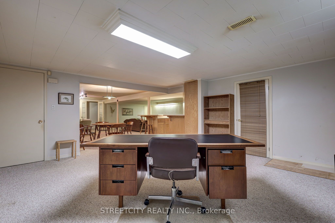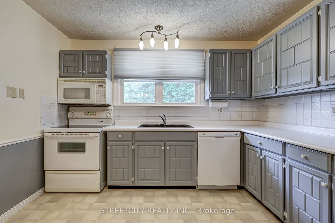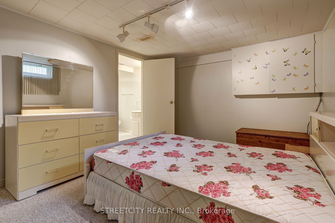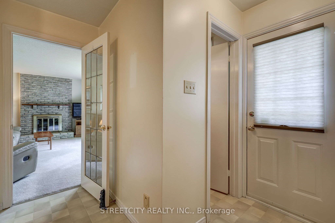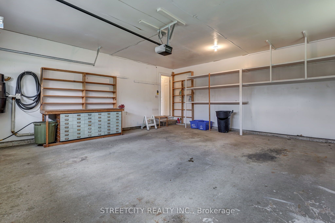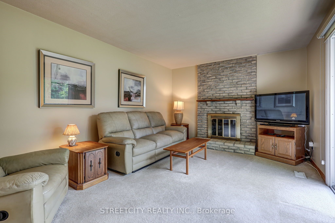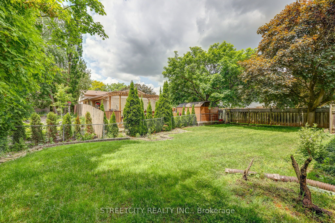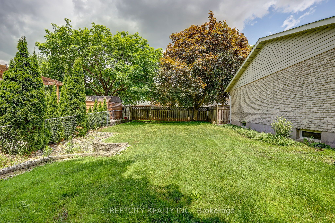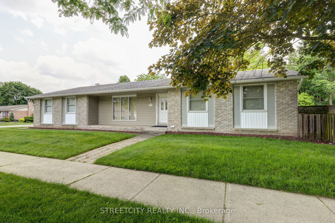
$599,000
Est. Payment
$2,288/mo*
*Based on 20% down, 4% interest, 30-year term
Listed by STREETCITY REALTY INC.
Detached•MLS #X12211863•New
Price comparison with similar homes in London South
Compared to 13 similar homes
-41.3% Lower↓
Market Avg. of (13 similar homes)
$1,020,385
Note * Price comparison is based on the similar properties listed in the area and may not be accurate. Consult licences real estate agent for accurate comparison
Room Details
| Room | Features | Level |
|---|---|---|
Living Room 4.1 × 2.34 m | Main | |
Kitchen 3.73 × 3.06 m | Main | |
Dining Room 4.45 × 3.31 m | Main | |
Primary Bedroom 5.31 × 3.73 m | 3 Pc EnsuiteWalk-In Closet(s) | Main |
Bedroom 2 3.72 × 2.72 m | Main | |
Bedroom 3 3.33 × 2.72 m | Main |
Client Remarks
Welcome to this incredibly spacious and well-maintained ranch in the desirable Westmount neighborhood ideal for multi-generational families, large households, or those looking to supplement mortgage payments with a secondary living space. This 3-bedroom, 4 bathroom home offers ample space across both levels. The main floor features two separate living areas a bright and welcoming living room and a cozy den with patio doors leading to the backyard, making it perfect for families who need extra room to spread out. The retro-style kitchen is full of charm and flows seamlessly into a formal dining room, creating a great setting for entertaining. There are three generous bedrooms on the main floor, including a primary suite complete with a3-piece ensuite and walk-in closet. A 4-piece bath serves the additional bedrooms, while a separate 2-piece powder room is perfect for guests. The massive lower level is where this home truly shines. With its own second kitchen, large family room, den, and an other room currently used as a bedroom, the basement offers incredible flexibility. with the addition of 2 egress windows, you could easily convert this into a 5-bedroom home. There's also an additional 3-piece bathroom, making this space ideal for an in-law suite or rental potential. Additional features include: central vacuum, a double car garage, a fully fenced corner lot with a powered awning, updated furnace (2022), central air (2023), and an electrical panel on breakers for peace of mind. With solid bones and tons of potential, a little sweat equity could turn this property into your forever family home, a profitable investment, or the perfect multi-generational setup. Homes like this don't come around often its a pleasure to show, and it wont last long!
About This Property
981 Farnham Court, London South, N6K 1R5
Home Overview
Basic Information
Walk around the neighborhood
981 Farnham Court, London South, N6K 1R5
Shally Shi
Sales Representative, Dolphin Realty Inc
English, Mandarin
Residential ResaleProperty ManagementPre Construction
Mortgage Information
Estimated Payment
$0 Principal and Interest
 Walk Score for 981 Farnham Court
Walk Score for 981 Farnham Court

Book a Showing
Tour this home with Shally
Frequently Asked Questions
Can't find what you're looking for? Contact our support team for more information.
See the Latest Listings by Cities
1500+ home for sale in Ontario

Looking for Your Perfect Home?
Let us help you find the perfect home that matches your lifestyle
