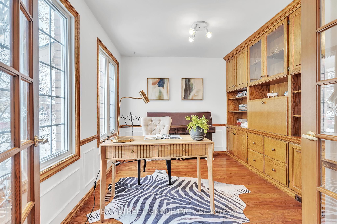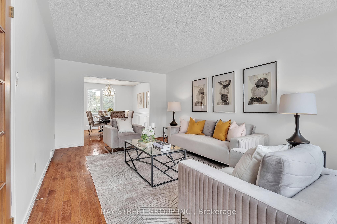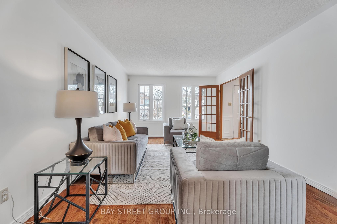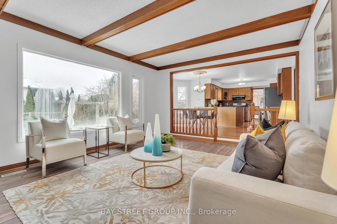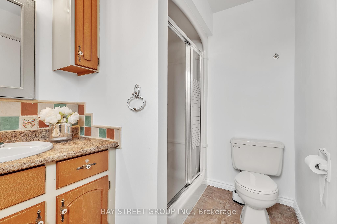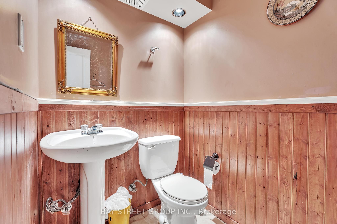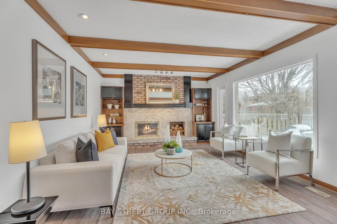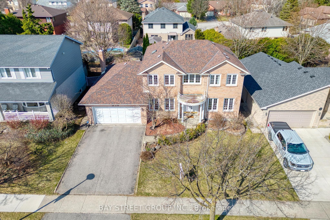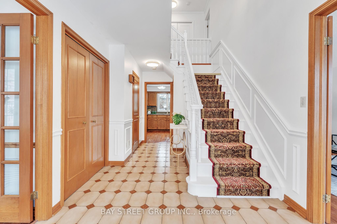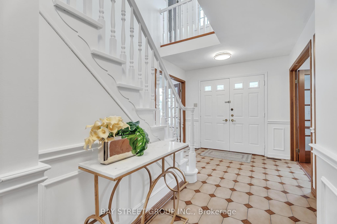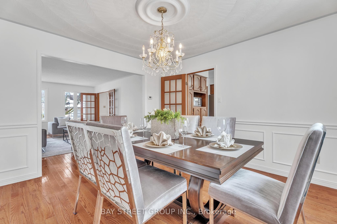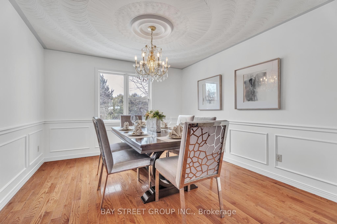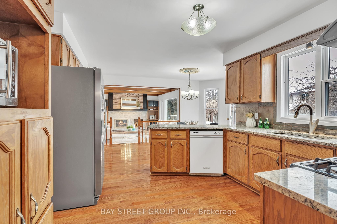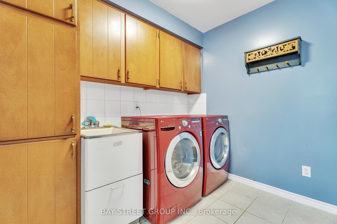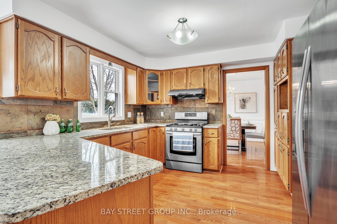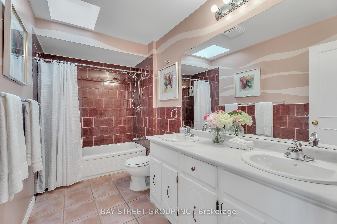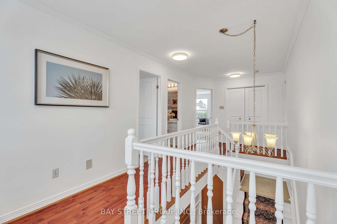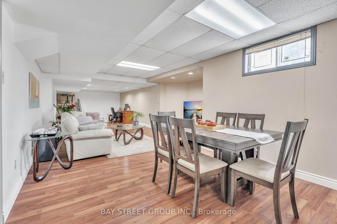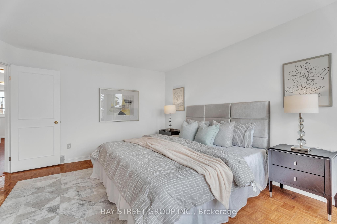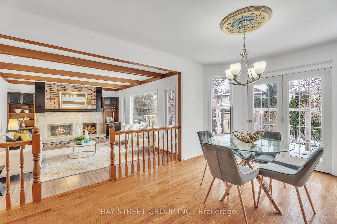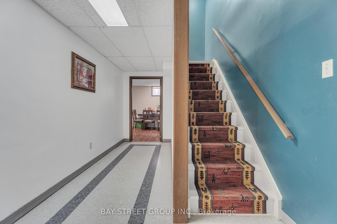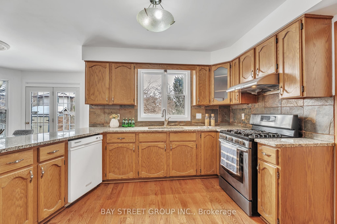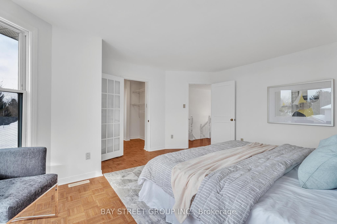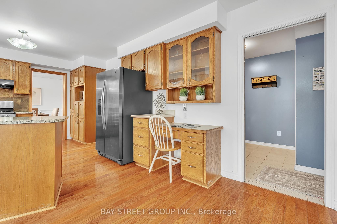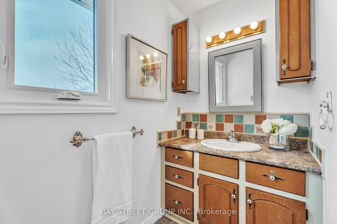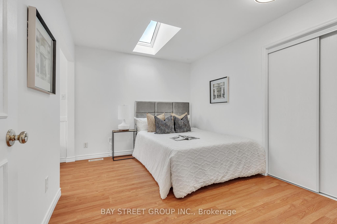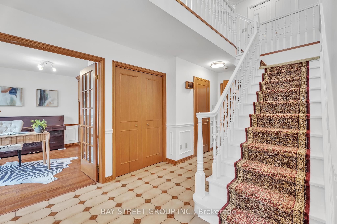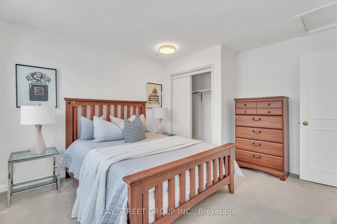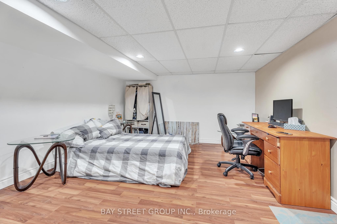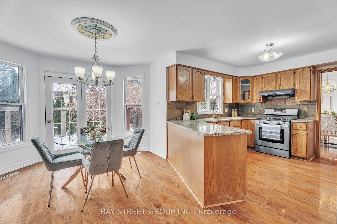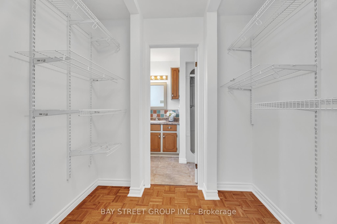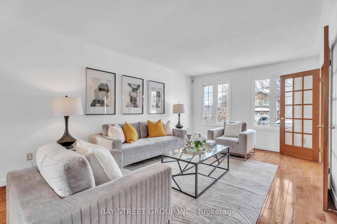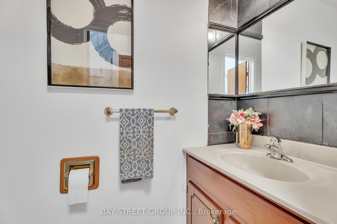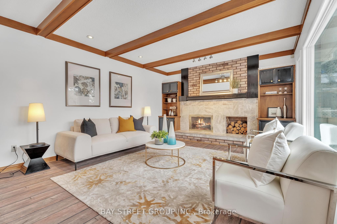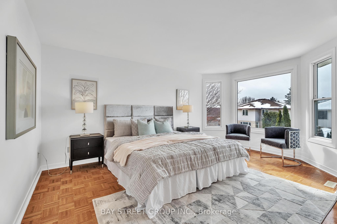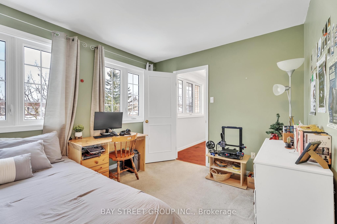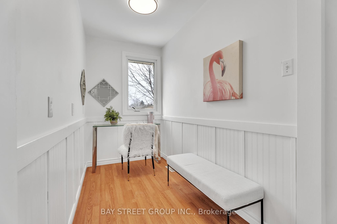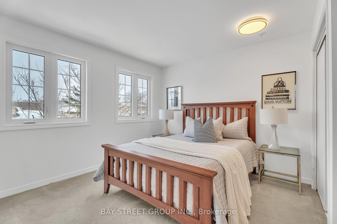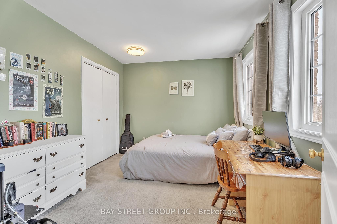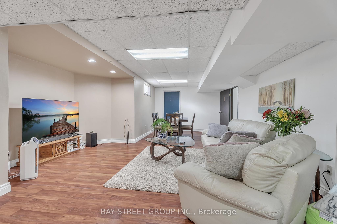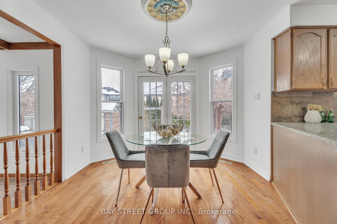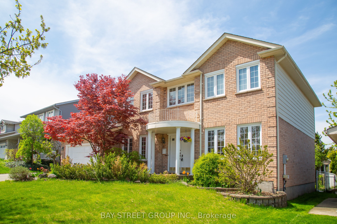
$799,000
Est. Payment
$3,052/mo*
*Based on 20% down, 4% interest, 30-year term
Listed by BAY STREET GROUP INC.
Detached•MLS #X12153944•Price Change
Price comparison with similar homes in London South
Compared to 95 similar homes
-24.9% Lower↓
Market Avg. of (95 similar homes)
$1,063,637
Note * Price comparison is based on the similar properties listed in the area and may not be accurate. Consult licences real estate agent for accurate comparison
Room Details
| Room | Features | Level |
|---|---|---|
Living Room 3.52 × 5.62 m | Hardwood Floor | Main |
Dining Room 3.51 × 3.47 m | Hardwood Floor | Main |
Kitchen 3.12 × 3.47 m | Hardwood FloorB/I DishwasherB/I Appliances | Main |
Primary Bedroom 4.09 × 5.04 m | Hardwood Floor3 Pc Ensuite | Second |
Bedroom 3 3.52 × 5.57 m | Hardwood Floor | Second |
Bedroom 4 3.51 × 2.68 m | Broadloom | Second |
Client Remarks
A dream home in the Byron Somerset neighborhood, a highly desirable and family-friendly community known for its peaceful environment and natural beauty. Just steps away from one of the best-rated Byron Somerset P.S. ( Elementary) and the prestigious STA ( High school). The house is nestled among the best sports facilities and landscapes, including Boler SKI mountain, Byron Sport Complex, Storybook Garden, and Springbank Park. This beautiful 2-story house features 4+1 bedrooms and 4 bathrooms, and a finished basement. The spacious master bedroom comes with a big lookout window, an ensuite bathroom, and a walk-in closet. The main floor offers ample space with a large hardwood floor living room, a formal dining room and breakfast area, a 2-piece bathroom and a convenient laundry room, a cozy family room equipped with a gas fireplace, and a beautiful over-view window for the back yard. The open-concept kitchen is a stunning blend of elegance and functionality, with high-end stainless-steel appliances, plenty of cabinet space, and a polished, upgraded marble countertop. A well-lit office provides convenience for working from home. The basement features a large, fully finished great room and a 2-piece bathroom, making it an excellent space for family gatherings and entertainment. Additionally, it offers a spacious storage area and a well-sized workshop room. A beautifully landscaped yard with a well-maintained garden and a new deck with a gazebo. The whole house has completed many extensive renovation and upgrades: All PVC Windows(2020-2024), Hardwood floor(2019), Roof(2014), Kitchen marble counter tops(2015), Kitchen sink(2024), Range Hood(2020), Washers and Dryers(2020), Stove(2020), Refrigerator(2020), Ceiling lights upgrades(2025), professional painting on the entire wall(2025). Don't miss this opportunity, schedule your private showing today, it won't last long!
About This Property
976 Griffith Street, London South, N6K 3Z3
Home Overview
Basic Information
Walk around the neighborhood
976 Griffith Street, London South, N6K 3Z3
Shally Shi
Sales Representative, Dolphin Realty Inc
English, Mandarin
Residential ResaleProperty ManagementPre Construction
Mortgage Information
Estimated Payment
$0 Principal and Interest
 Walk Score for 976 Griffith Street
Walk Score for 976 Griffith Street

Book a Showing
Tour this home with Shally
Frequently Asked Questions
Can't find what you're looking for? Contact our support team for more information.
See the Latest Listings by Cities
1500+ home for sale in Ontario

Looking for Your Perfect Home?
Let us help you find the perfect home that matches your lifestyle
