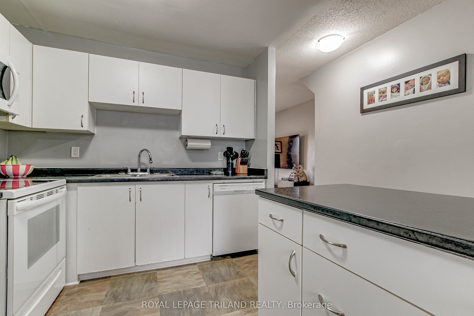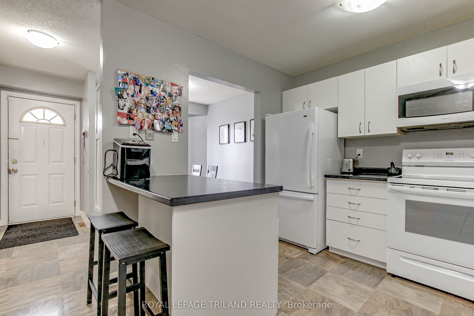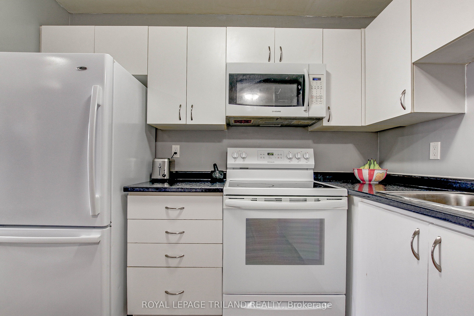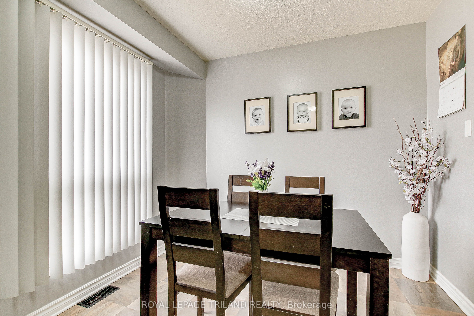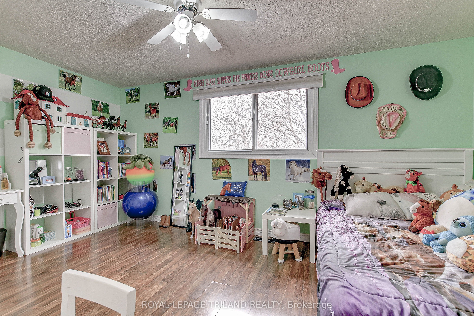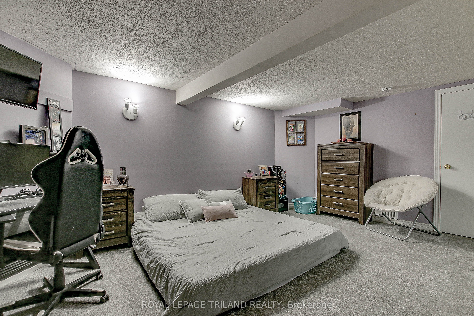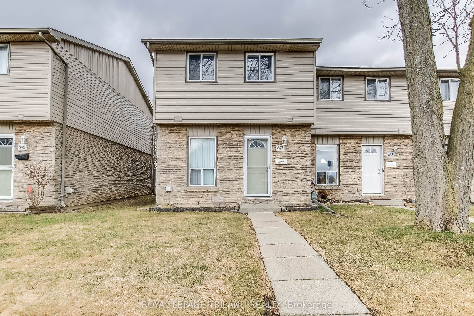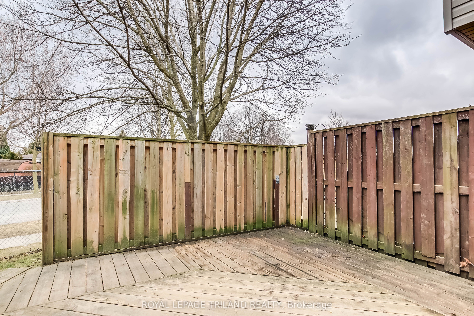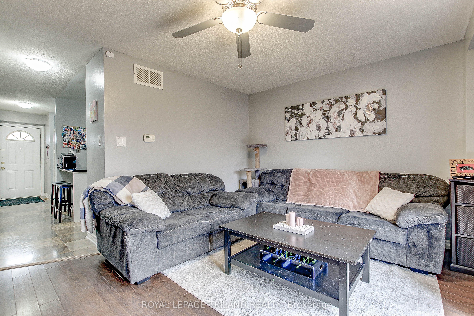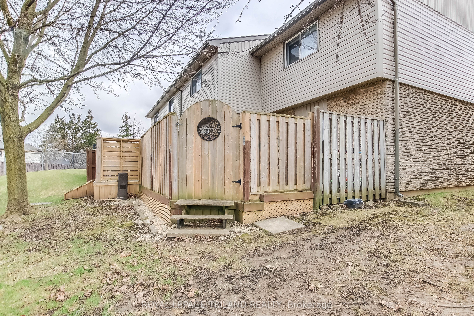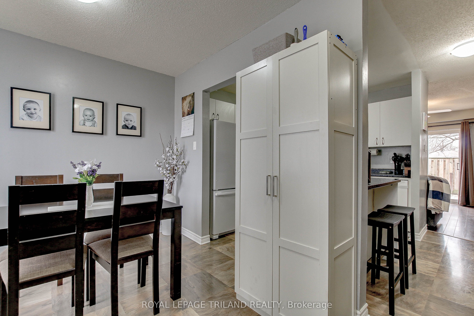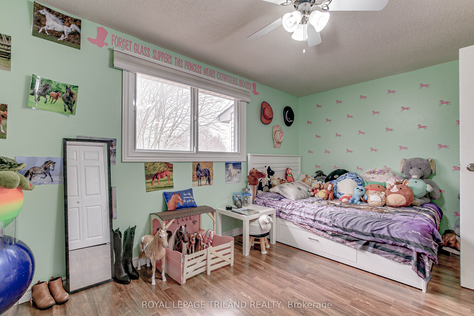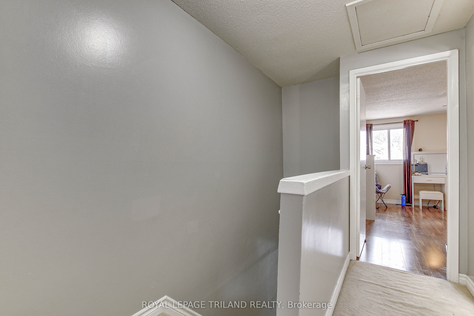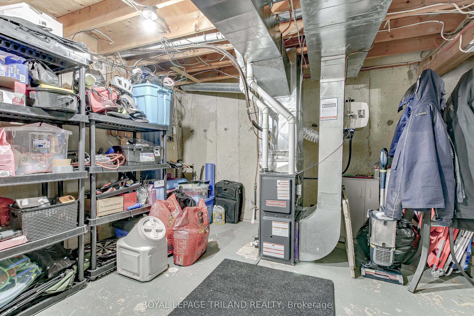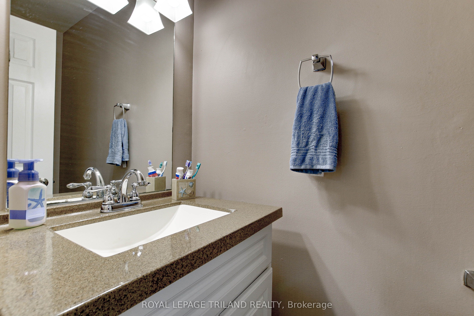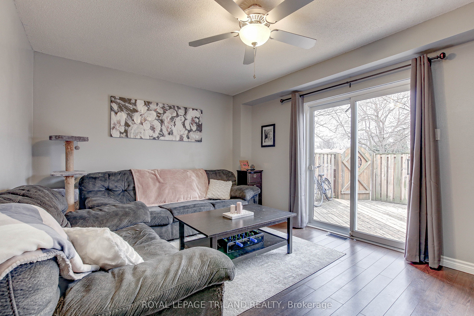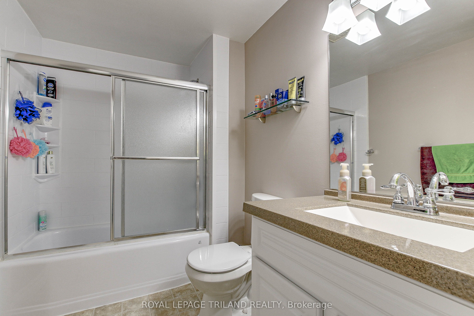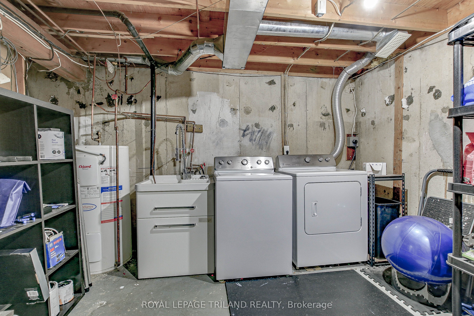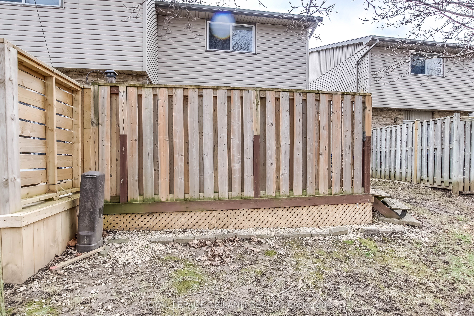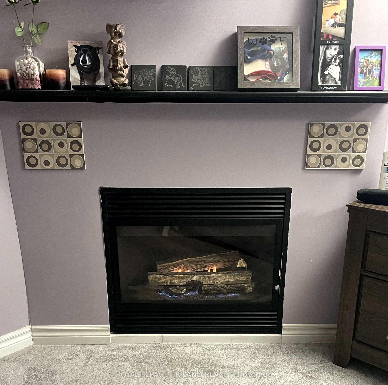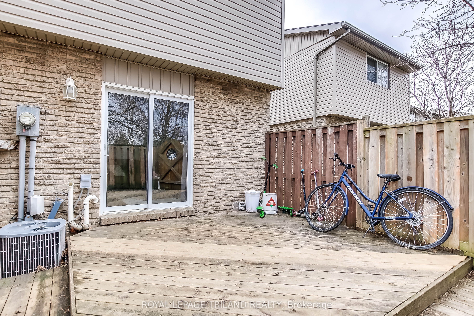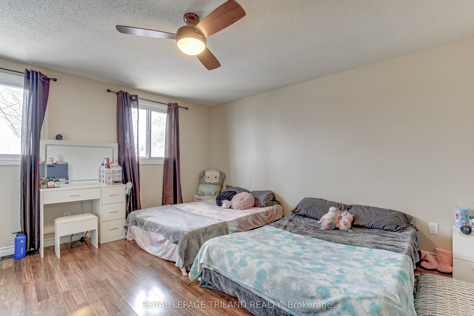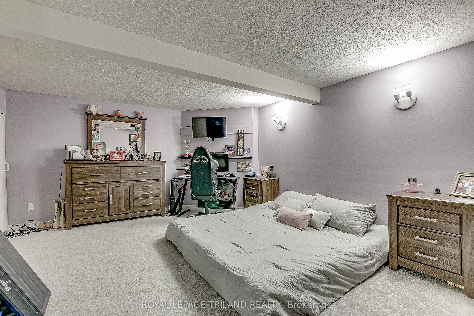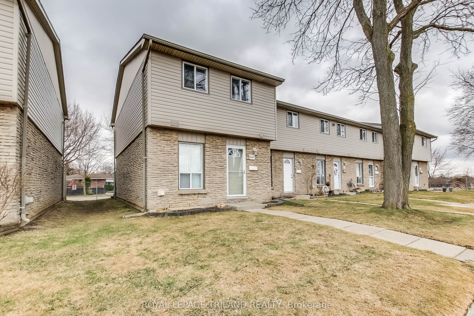
$379,900
Est. Payment
$1,451/mo*
*Based on 20% down, 4% interest, 30-year term
Listed by ROYAL LEPAGE TRILAND REALTY
Condo Townhouse•MLS #X12046386•New
Included in Maintenance Fee:
Common Elements
Building Insurance
Water
Parking
Room Details
| Room | Features | Level |
|---|---|---|
Kitchen 3.66 × 2.92 m | Main | |
Dining Room 3.66 × 2.75 m | Main | |
Living Room 4.66 × 3.44 m | Main | |
Primary Bedroom 4.27 × 3.3 m | Upper | |
Bedroom 2 4.85 × 3.05 m | Upper |
Client Remarks
Move in ready; this charming 2-bedroom 2 bath townhome Condo is located in south London with easy access to 401 and shopping areas, bus routes, and only feet away from Laurier High School and Wilton Grove and St Francis French Elementary Schools. Full easy access to the beautiful hiking trails of Westminster Ponds. The main floor features designer laminate flooring in the dining and kitchen area with counter that connects seamlessly with 4 newer appliances and a bright dining room. The convenient 2 pc bath has a new vanity. The large comfortable living room is connected by patio door to a Large 17 x 14 2-Tiered Designer deck fully-fenced for those private BBQ's and entertaining. On the Upper level, you'll find two spacious bedrooms so you can have your principal bedroom on the front or the rear of the home, both including ample closet space. The main 4 pc bath has a new vanity. The Lower level is comprised of a large sized room being used as a bedroom with carpeting, gas Fireplace and the Laundry/Utility/Storage Room featuring a laundry tub and newer appliances and a new (2020) forced air gas furnace with central air conditioning. You'll enjoy the convenience of parking #51 in front of your doorstep with visitor parking to the left. Appliances included are: fridge, stove, washer, dryer, dishwasher & microwave. Book your showing today! Perfect for first-time home buyers, your dreams are within reach!
About This Property
847 Southdale Road, London South, N6E 1V7
Home Overview
Basic Information
Amenities
BBQs Allowed
Visitor Parking
Walk around the neighborhood
847 Southdale Road, London South, N6E 1V7
Shally Shi
Sales Representative, Dolphin Realty Inc
English, Mandarin
Residential ResaleProperty ManagementPre Construction
Mortgage Information
Estimated Payment
$0 Principal and Interest
 Walk Score for 847 Southdale Road
Walk Score for 847 Southdale Road

Book a Showing
Tour this home with Shally
Frequently Asked Questions
Can't find what you're looking for? Contact our support team for more information.
Check out 100+ listings near this property. Listings updated daily
See the Latest Listings by Cities
1500+ home for sale in Ontario

Looking for Your Perfect Home?
Let us help you find the perfect home that matches your lifestyle
