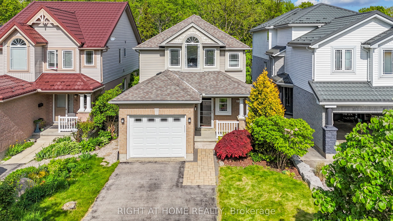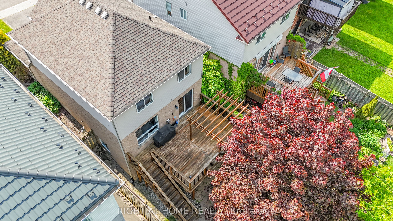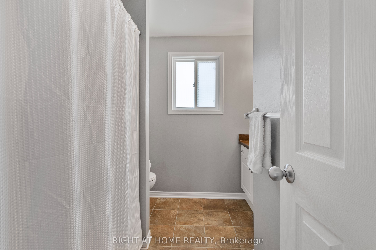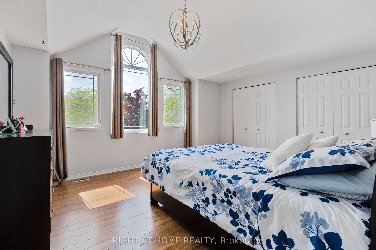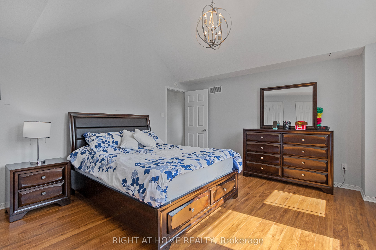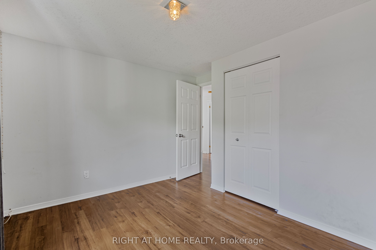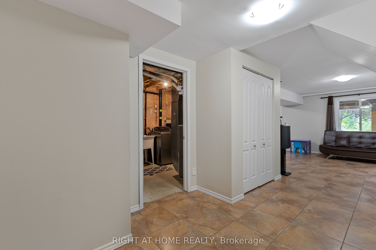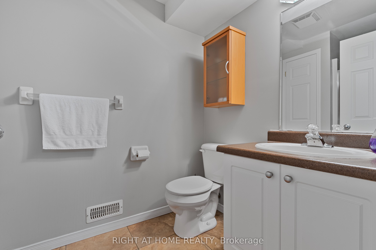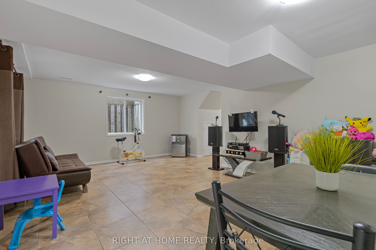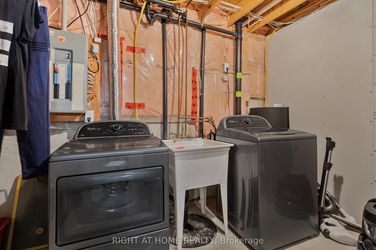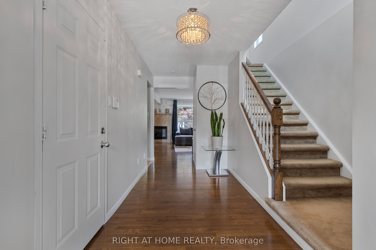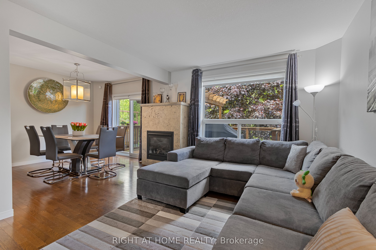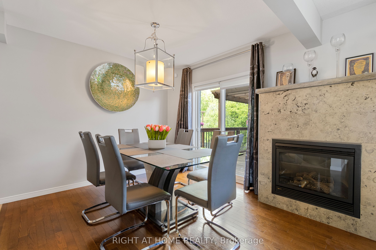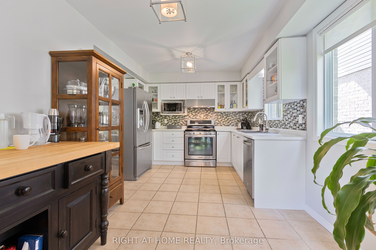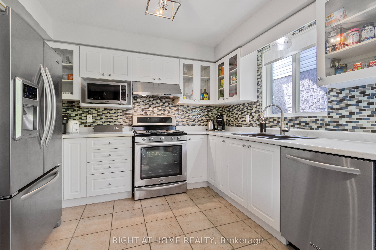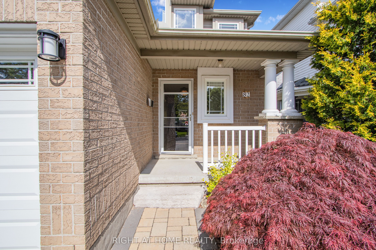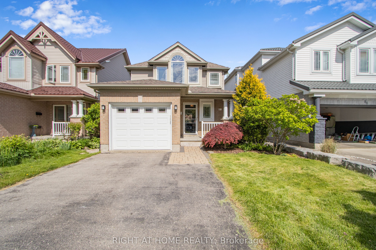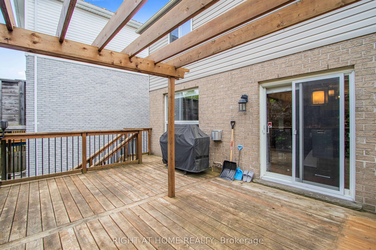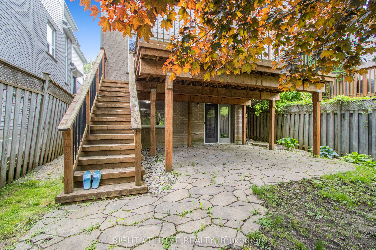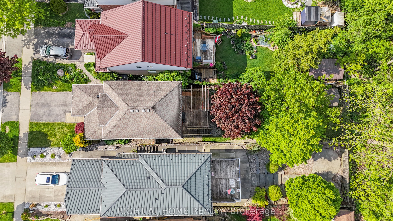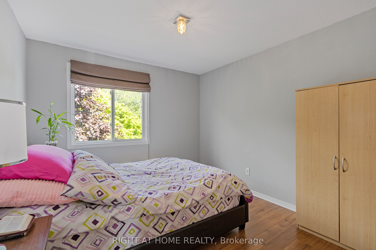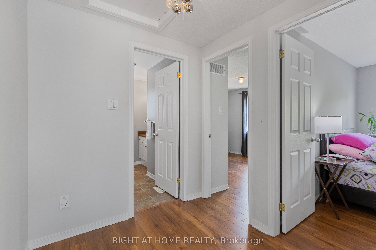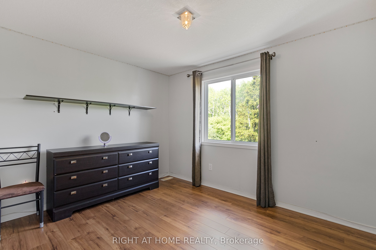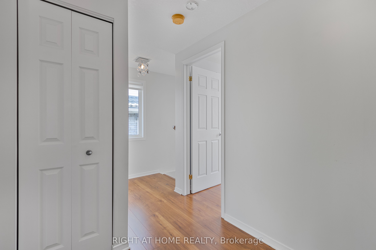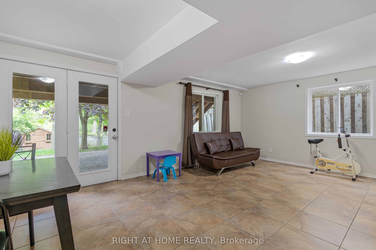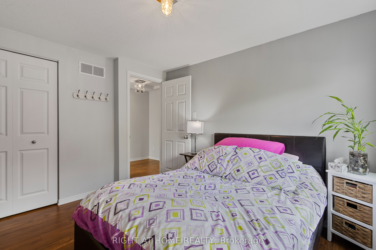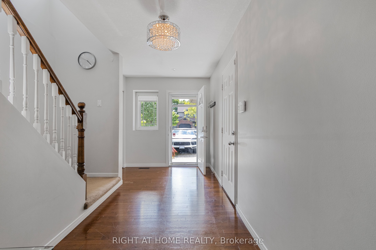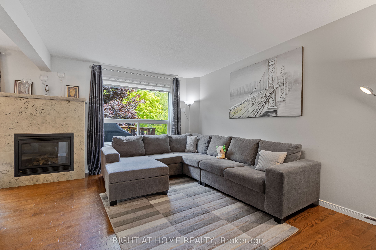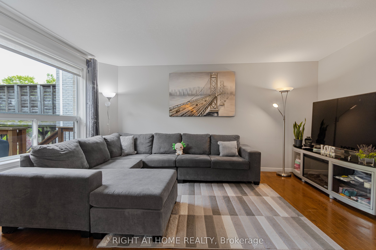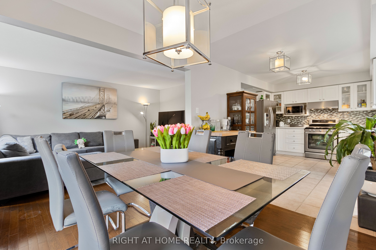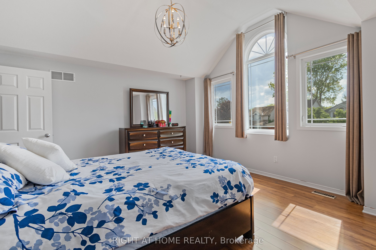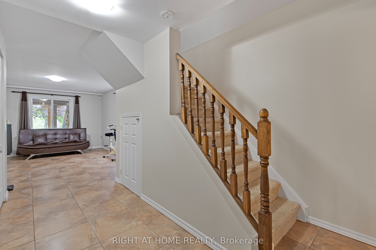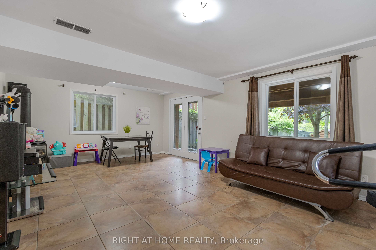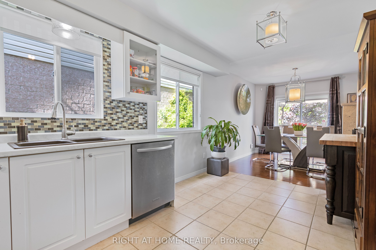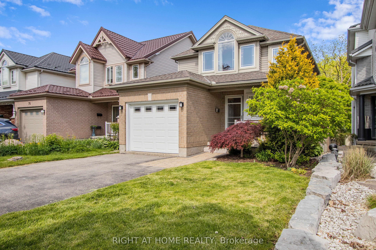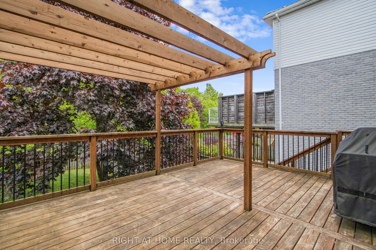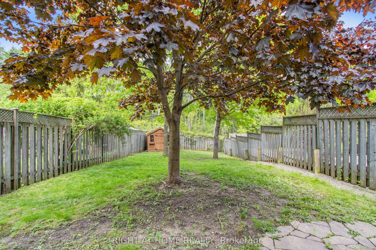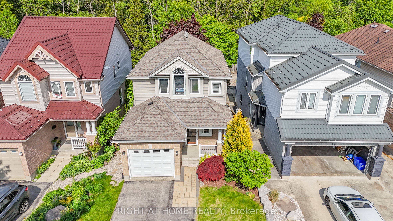
$679,900
Est. Payment
$2,597/mo*
*Based on 20% down, 4% interest, 30-year term
Listed by RIGHT AT HOME REALTY
Detached•MLS #X12203785•New
Price comparison with similar homes in London South
Compared to 63 similar homes
2.3% Higher↑
Market Avg. of (63 similar homes)
$664,578
Note * Price comparison is based on the similar properties listed in the area and may not be accurate. Consult licences real estate agent for accurate comparison
Room Details
| Room | Features | Level |
|---|---|---|
Kitchen 11.55 × 9.61 m | BacksplashDouble SinkCombined w/Dining | Main |
Dining Room 15.65 × 0.71 m | Combined w/KitchenCombined w/LivingWalk-Out | Main |
Primary Bedroom 14.6 × 13.68 m | Picture WindowHis and Hers ClosetsLaminate | Second |
Bedroom 2 12.93 × 11.68 m | Casement WindowsClosetLaminate | Second |
Bedroom 3 12.93 × 9.74 m | Casement WindowsClosetLaminate | Second |
Client Remarks
Welcome to your dream home in Highland! This stunning two-storey walkout is a true gem, nestled against the enchanting backdrop of the woods! Immaculately maintained and in MINT condition from top to bottom, this home is a must-see. Step inside to discover a spacious and bright living area featuring beautiful hardwood and tile throughout. Youll love the large living room, complete with a cozy gas fireplace (2014) that sets the perfect ambiance. The updated kitchen is a chefs delight, boasting a mobile island (included) and a charming dinette that leads to a fabulous pergola-covered private deck, offering breathtaking views of the serene Highland woods. absolutely a relaxing feel. Venture upstairs to find three generously sized bedrooms and a sleek modern 4-piece bath. The master suite is a showstopper, featuring soaring cathedral ceilings and stunning Palladian windows that fill the space with natural light. The lower level provides ample storage, a stylish 3-piece bath, and a spacious rec room flooded with sunlight, leading to a massive, private, fenced yard that seamlessly backs onto the Highland Woods. With extra features like upgraded lighting, landscaping front/back and deck, hot water owned (2020) AC (2016) Gas line for bbq. Gas stove/oven and dryer. All appliances are stainless steal. This home is the perfect combination of elegance and comfort. Dont miss your chance to make this beautiful property your own.
About This Property
82 Rossmore Court, London South, N6C 6B8
Home Overview
Basic Information
Walk around the neighborhood
82 Rossmore Court, London South, N6C 6B8
Shally Shi
Sales Representative, Dolphin Realty Inc
English, Mandarin
Residential ResaleProperty ManagementPre Construction
Mortgage Information
Estimated Payment
$0 Principal and Interest
 Walk Score for 82 Rossmore Court
Walk Score for 82 Rossmore Court

Book a Showing
Tour this home with Shally
Frequently Asked Questions
Can't find what you're looking for? Contact our support team for more information.
See the Latest Listings by Cities
1500+ home for sale in Ontario

Looking for Your Perfect Home?
Let us help you find the perfect home that matches your lifestyle
