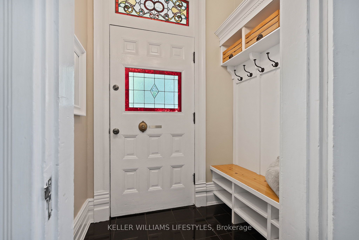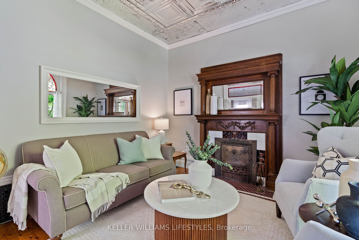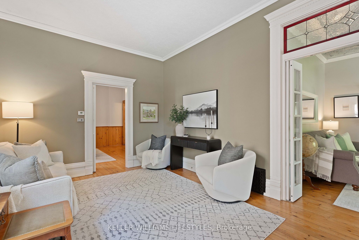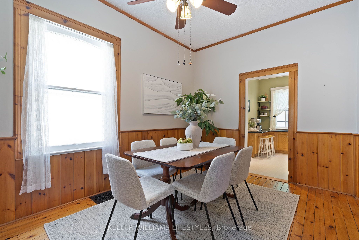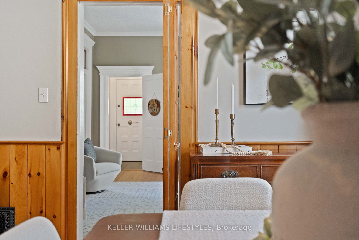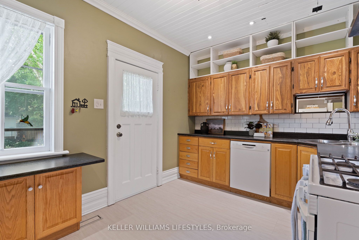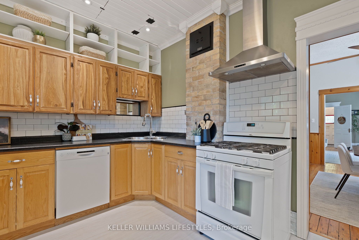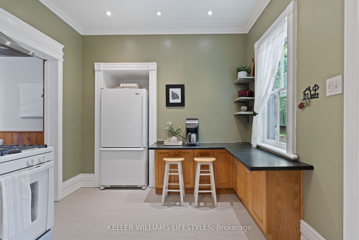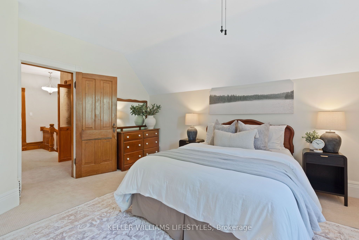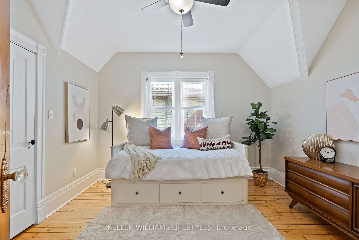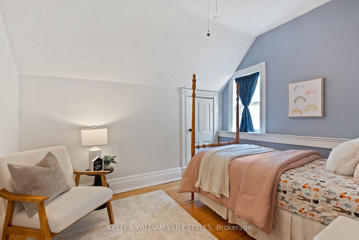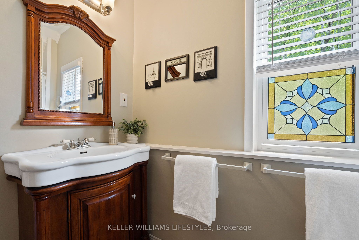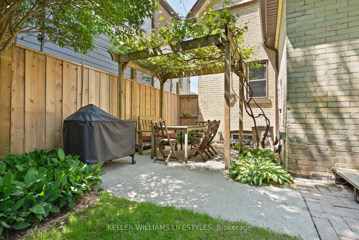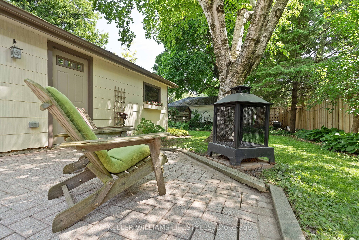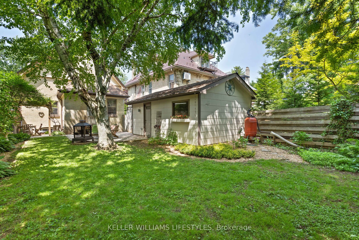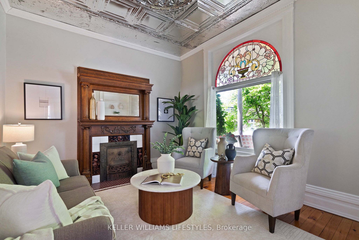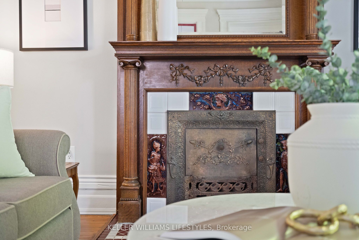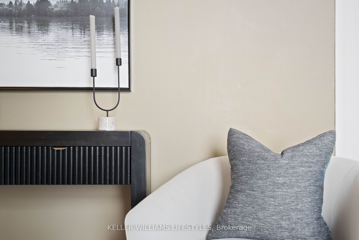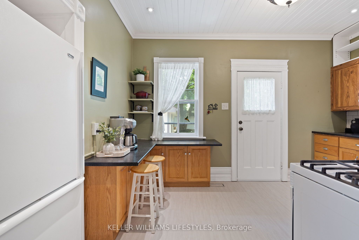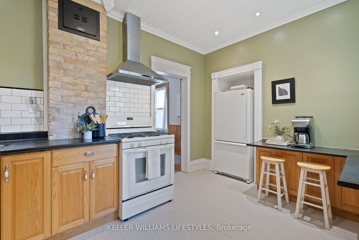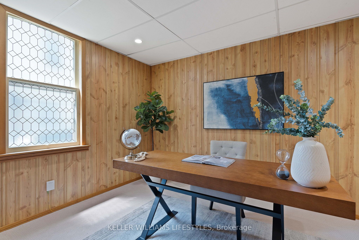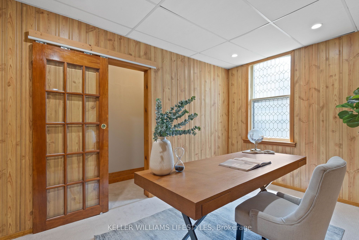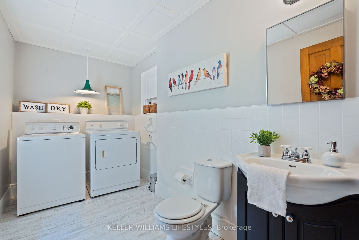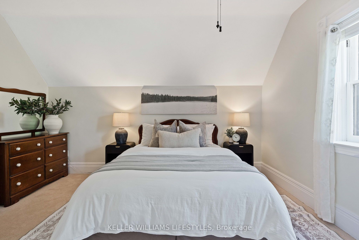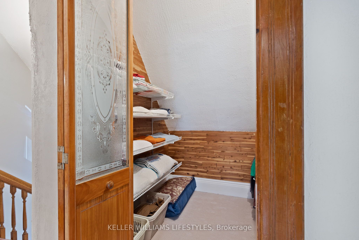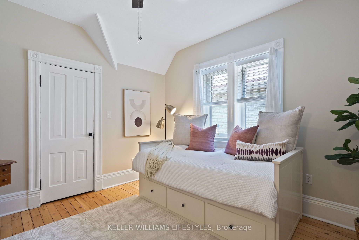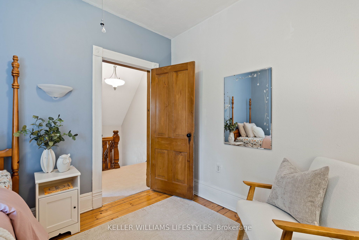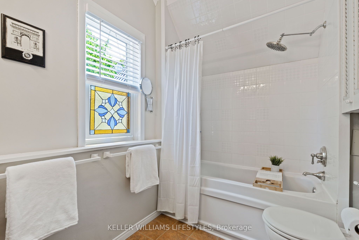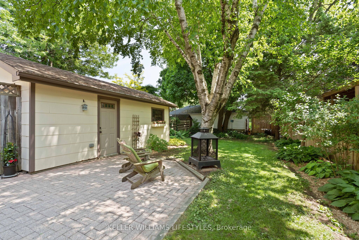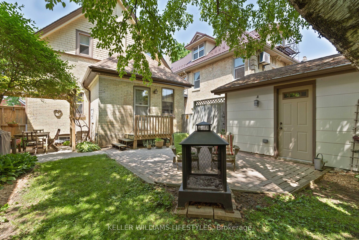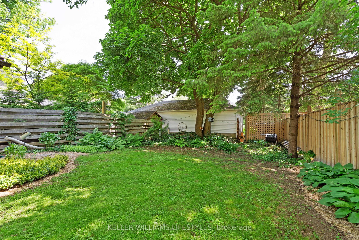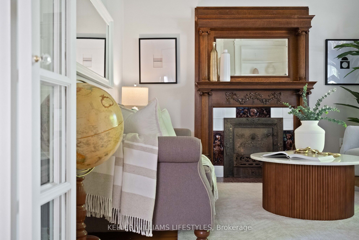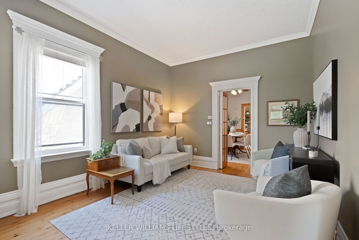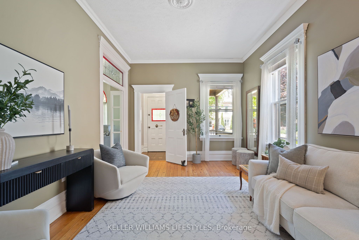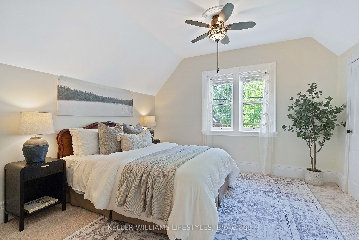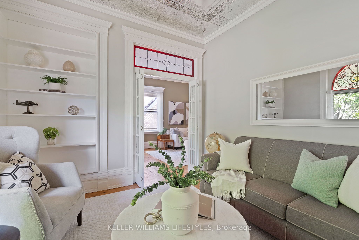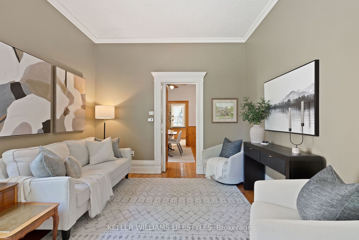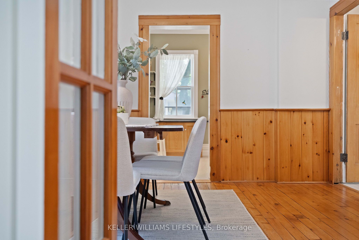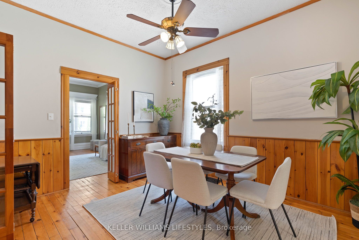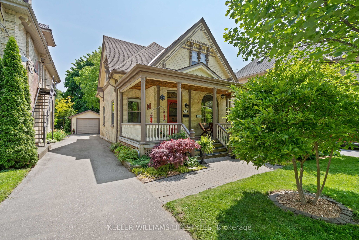
$729,900
Est. Payment
$2,788/mo*
*Based on 20% down, 4% interest, 30-year term
Listed by KELLER WILLIAMS LIFESTYLES
Detached•MLS #X12194904•New
Price comparison with similar homes in London South
Compared to 34 similar homes
10.7% Higher↑
Market Avg. of (34 similar homes)
$659,588
Note * Price comparison is based on the similar properties listed in the area and may not be accurate. Consult licences real estate agent for accurate comparison
Room Details
| Room | Features | Level |
|---|---|---|
Living Room 3.44 × 4.77 m | Hardwood Floor | Main |
Dining Room 3.57 × 3.99 m | Hardwood FloorWainscotingCeiling Fan(s) | Main |
Bedroom 3.84 × 2.75 m | Main | |
Kitchen 4.75 × 3.18 m | Overlooks Backyard | Main |
Primary Bedroom 3.76 × 4.36 m | Ceiling Fan(s) | Second |
Bedroom 2 3.54 × 3.63 m | Hardwood Floor | Second |
Client Remarks
Welcome to 77 Byron Ave East! Built in 1895, this 1.5 Storey Home is the quintessential Wortley Village character home with fabulous curb appeal that you've been waiting for! Within close walking distance to great coffee shops, restaurants, shopping, and parks, you'll love the close proximity to amenities! Lovingly maintained by the current owners for over 35 years, this home is filled with charm, including a spectacular covered porch, gorgeous stained glass, original coal burning fireplace, and beautiful pine floors. Featuring 4 Bedrooms, 1.5 Bathrooms, a Single Car Garage with 200 amp service. As you enter the home you'll be greeted by a foyer with custom built-in entryway storage, and a stunning front sitting room with gorgeous stained glass, a custom tin ceiling, and the original beautiful pine floors. The large living room and dining room filled with original trim and wood details lead to the spacious kitchen that overlooks the backyard. In the kitchen you'll find some beautiful exposed yellow brick. The main floor also has a convenient half bathroom with laundry combination, as well as a main floor office which could easily be used as a main floor bedroom. Upstairs, you'll find three generous sized bedrooms, including the primary bedroom, as well as the main bathroom. There's also a large walk in cedar lined closet in the upper level for additional storage. The lush and private backyard will be an oasis where you'll appreciate the peace of listening to the birds, and you have lots of space to entertain on your patio and enjoy outdoor meals under the pergola. With parking for 5 cars, plus a single car garage you will have plenty of parking. The garage has 200 amp service and could also be used as a great workshop! Lots of updates in recent years include:New A/C (2021), New Furnace (2022), Garage Roof (2020), Brick Pointing (2020), Chimney rebuild (2020), Water Proofing Foundation (2019), Driveway Paving (2019), Porch Rebuild (2019).
About This Property
77 Byron Avenue, London South, N6C 1C6
Home Overview
Basic Information
Walk around the neighborhood
77 Byron Avenue, London South, N6C 1C6
Shally Shi
Sales Representative, Dolphin Realty Inc
English, Mandarin
Residential ResaleProperty ManagementPre Construction
Mortgage Information
Estimated Payment
$0 Principal and Interest
 Walk Score for 77 Byron Avenue
Walk Score for 77 Byron Avenue

Book a Showing
Tour this home with Shally
Frequently Asked Questions
Can't find what you're looking for? Contact our support team for more information.
See the Latest Listings by Cities
1500+ home for sale in Ontario

Looking for Your Perfect Home?
Let us help you find the perfect home that matches your lifestyle
