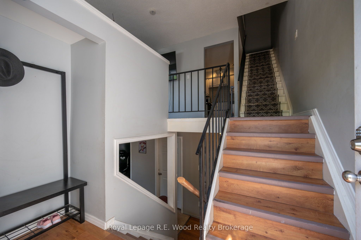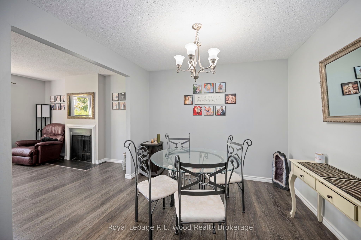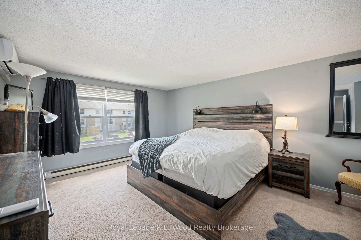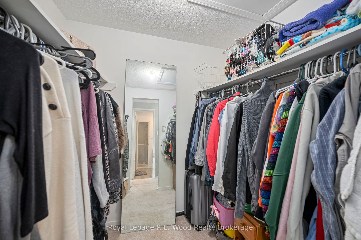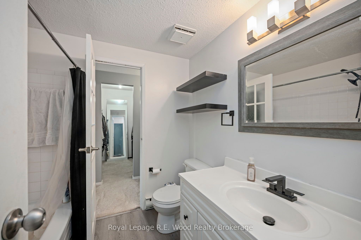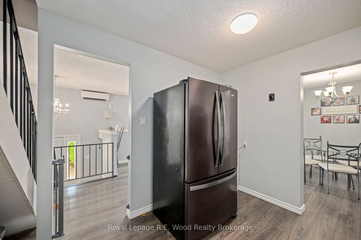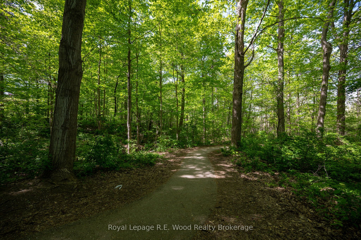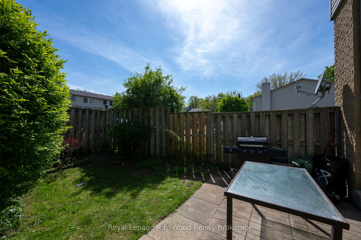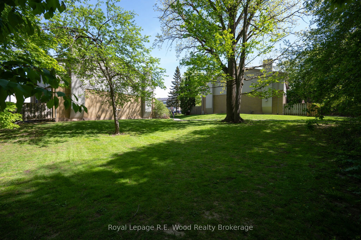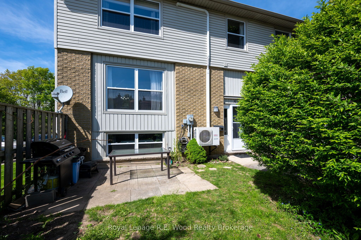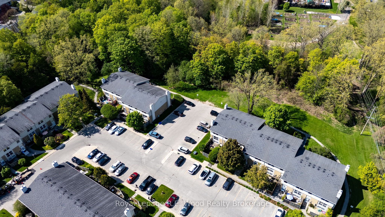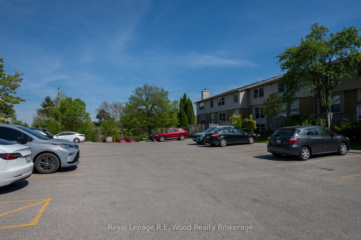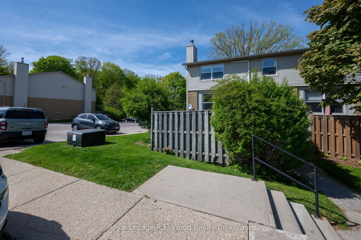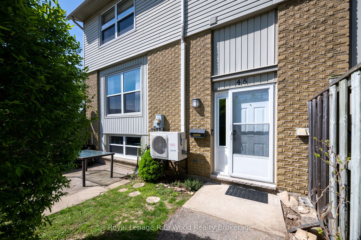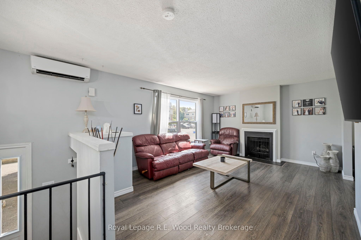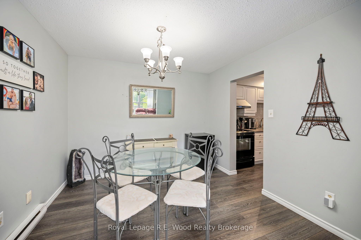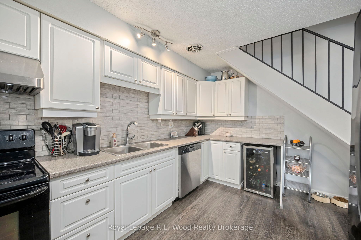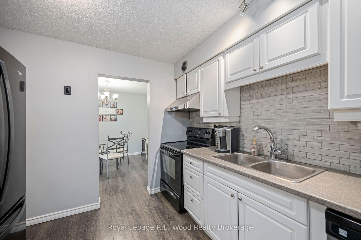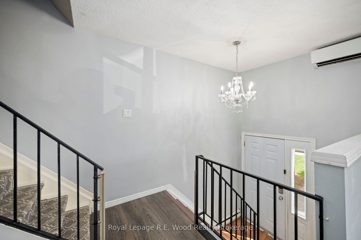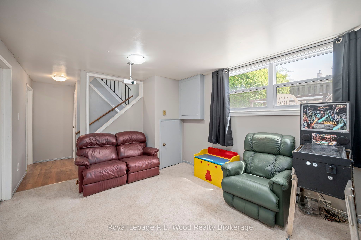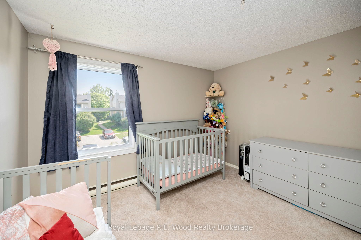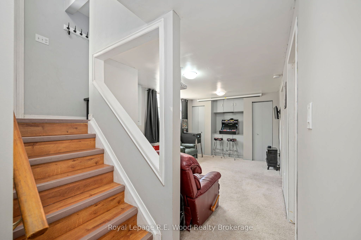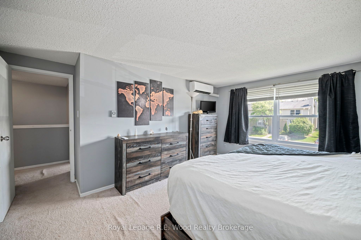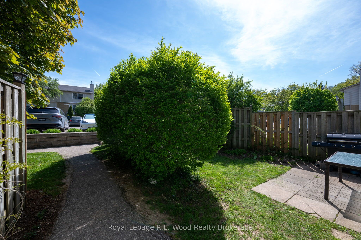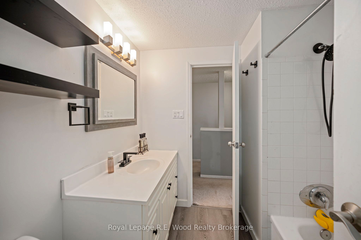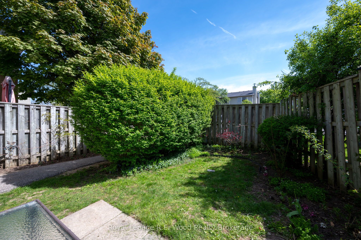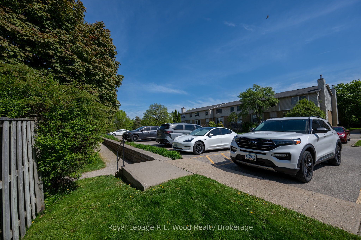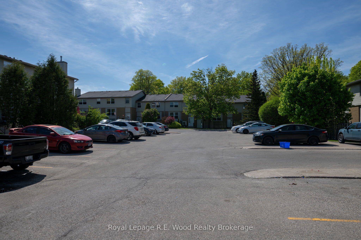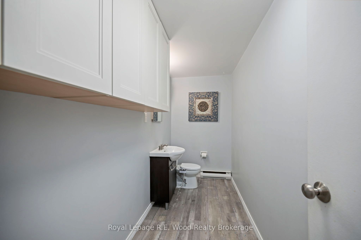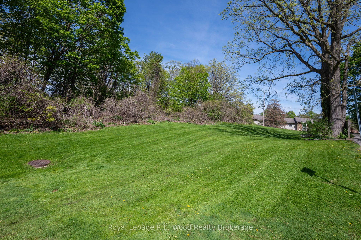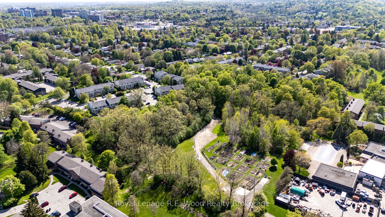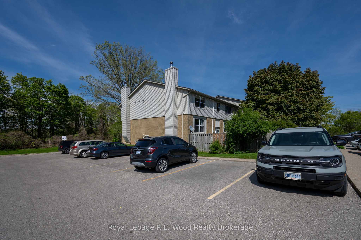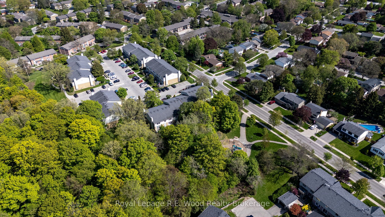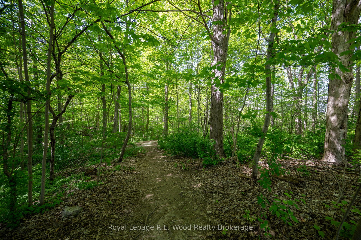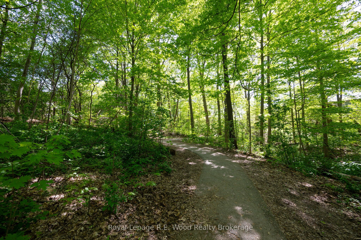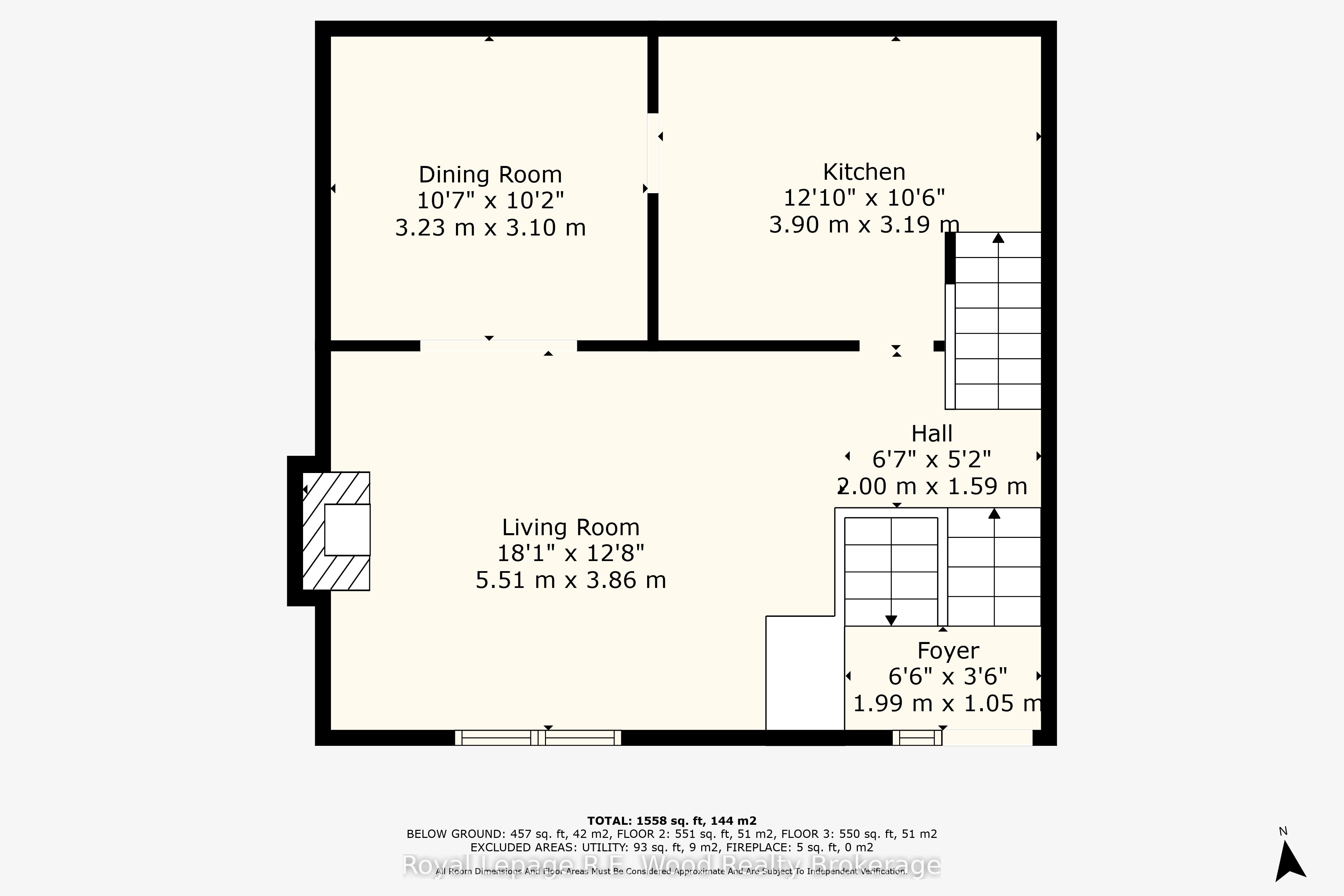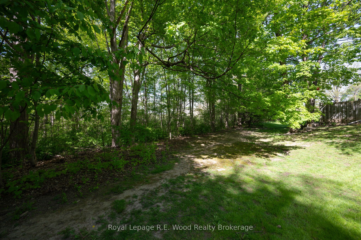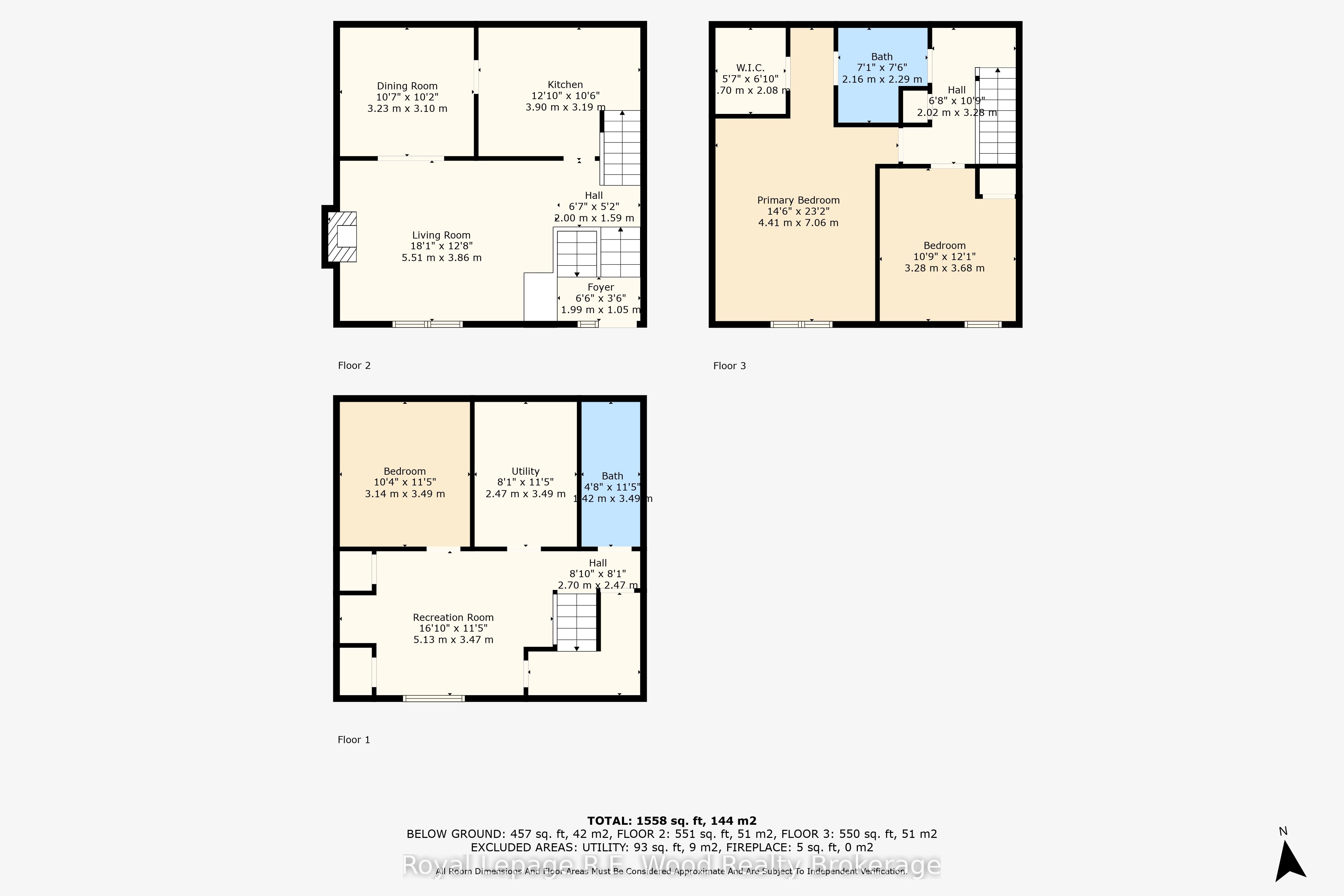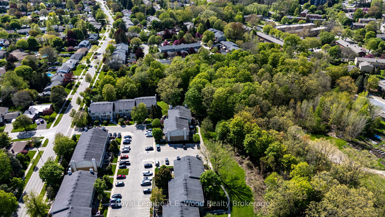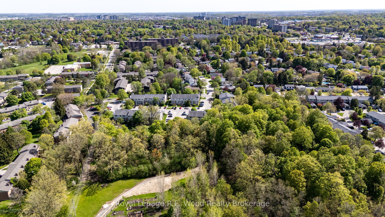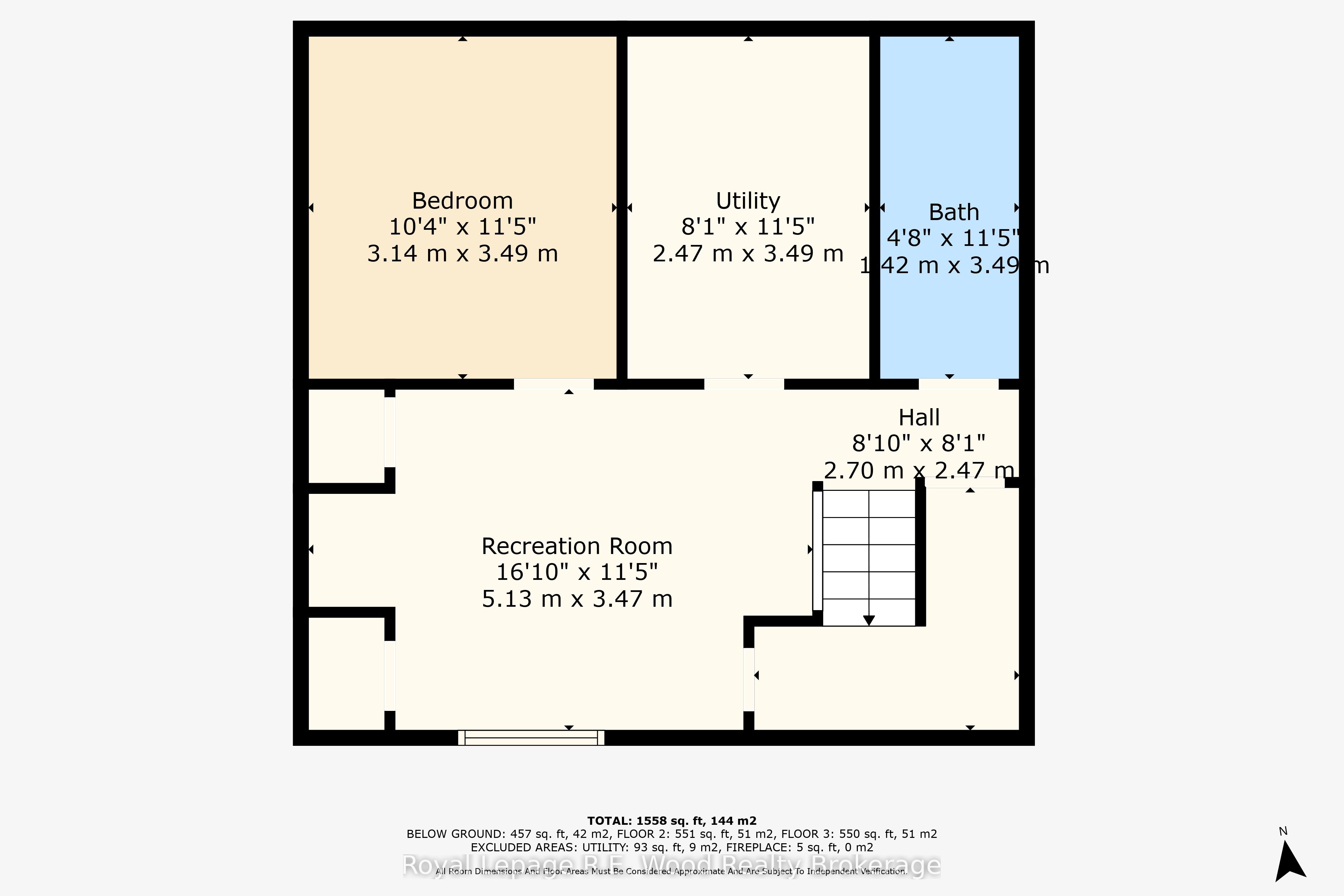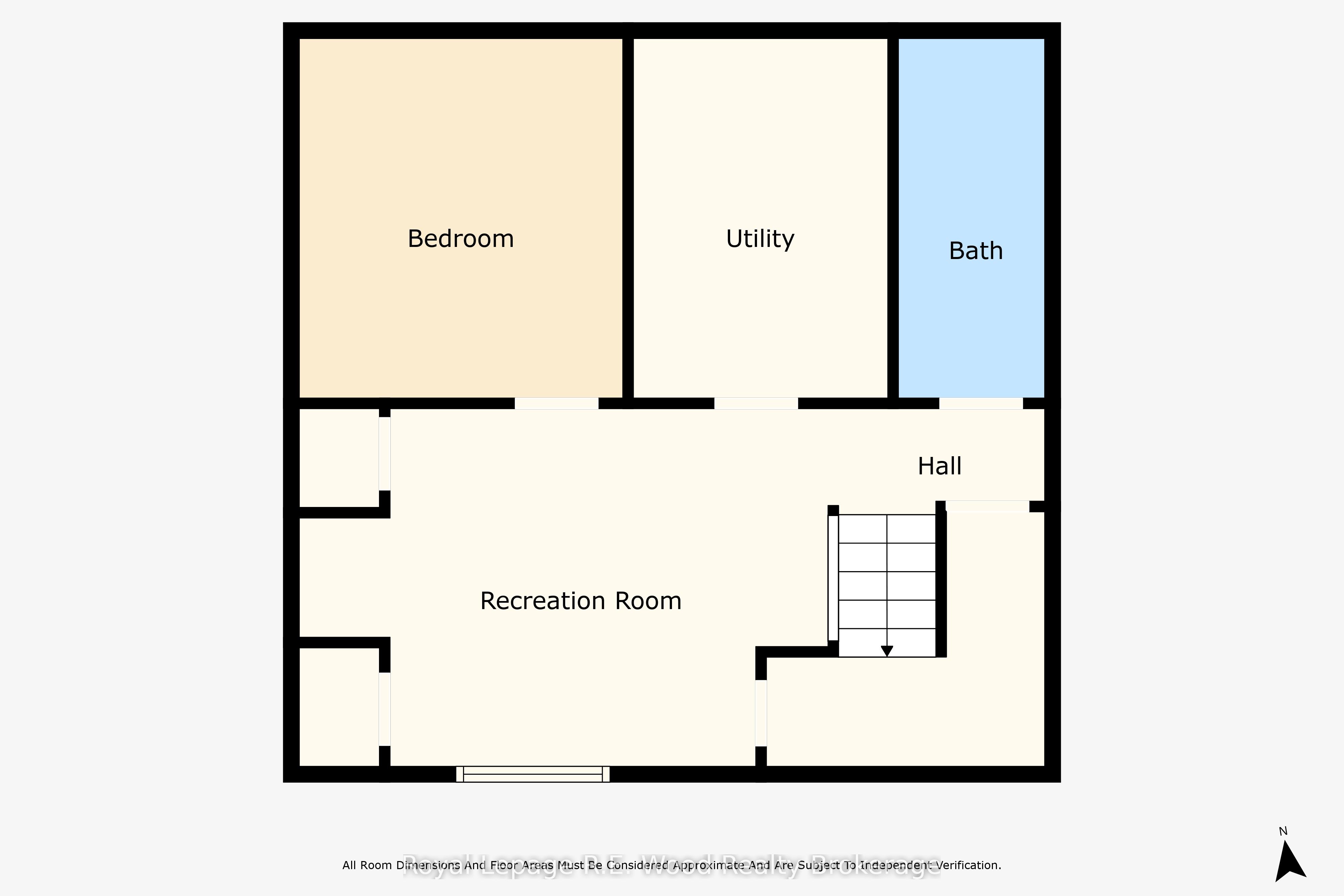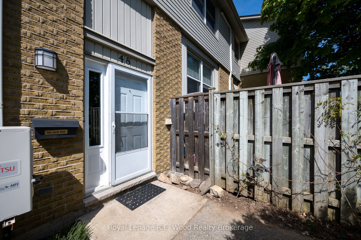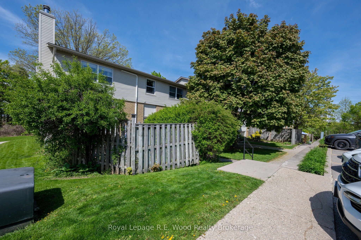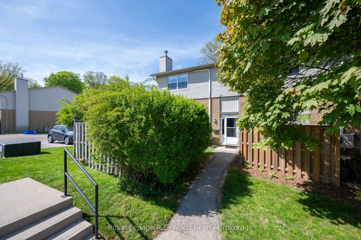
$390,000
Est. Payment
$1,490/mo*
*Based on 20% down, 4% interest, 30-year term
Listed by Royal Lepage R.E. Wood Realty Brokerage
Condo Townhouse•MLS #X12149073•New
Included in Maintenance Fee:
Water
Parking
Price comparison with similar homes in London South
Compared to 45 similar homes
-16.1% Lower↓
Market Avg. of (45 similar homes)
$464,639
Note * Price comparison is based on the similar properties listed in the area and may not be accurate. Consult licences real estate agent for accurate comparison
Room Details
| Room | Features | Level |
|---|---|---|
Kitchen 3.9 × 3.19 m | Main | |
Dining Room 3.23 × 3.1 m | Main | |
Bedroom 4.41 × 7.06 m | Walk-In Closet(s)4 Pc BathSemi Ensuite | Second |
Bedroom 2 3.28 × 3.68 m | Second | |
Bedroom 3.14 × 3.49 m | Lower |
Client Remarks
Nestled in the tranquil Berkshire Village community, this meticulously updated end-unit townhouse offers modern living with enhanced privacy and smart technology. Boasting a private entryway adjacent to your parking spaces and a fenced-in outdoor area with a BBQ and garden space, this home provides a serene retreat. Inside, the main floor features a renovated kitchen equipped with newer appliances, complemented by a convenient dining room and a cozy living room. The upper level houses two bedrooms, including a sizeable primary suite with a walk-in closet and ensuite bathroom. The finished basement offers an additional bedroom, bathroom, and a comfortable den with ample storage in built-ins, a mechanical room and closet multiple spaces. Recent upgrades include all-new windows and siding replaced in 2024, enhancing energy efficiency and curb appeal. The home is also equipped with an entry alert system and a projector screen movie room for an immersive entertainment experience. A newer HVAC system with HEPA filtration ensures optimal air quality and comfort. Situated in an excellent school district, this home offers easy access to trails leading to public gardens where you can have your own plot. Nearby recreation centre features a gym, pool, splash pad, sauna, and more, catering to various lifestyle needs. Conveniently close to all necessary amenities, ensuring a comfortable and connected living experience.
About This Property
760 Berkshire Drive, London South, N6J 4A5
Home Overview
Basic Information
Walk around the neighborhood
760 Berkshire Drive, London South, N6J 4A5
Shally Shi
Sales Representative, Dolphin Realty Inc
English, Mandarin
Residential ResaleProperty ManagementPre Construction
Mortgage Information
Estimated Payment
$0 Principal and Interest
 Walk Score for 760 Berkshire Drive
Walk Score for 760 Berkshire Drive

Book a Showing
Tour this home with Shally
Frequently Asked Questions
Can't find what you're looking for? Contact our support team for more information.
See the Latest Listings by Cities
1500+ home for sale in Ontario

Looking for Your Perfect Home?
Let us help you find the perfect home that matches your lifestyle
