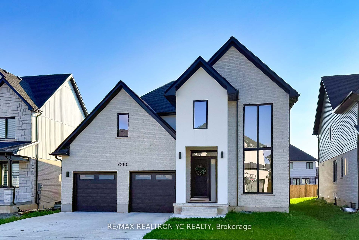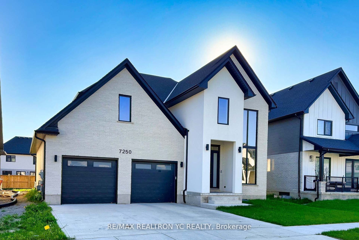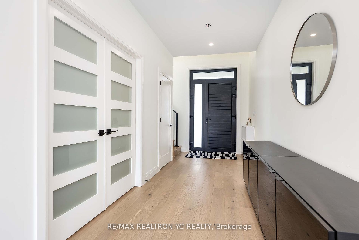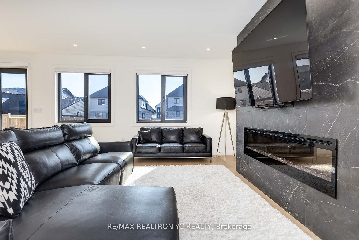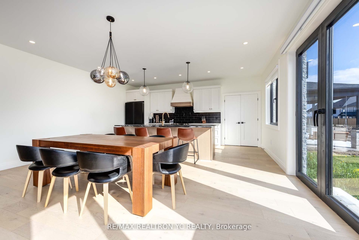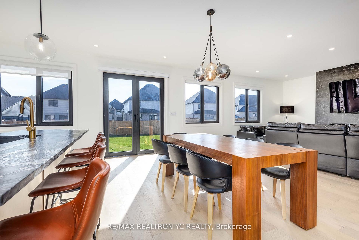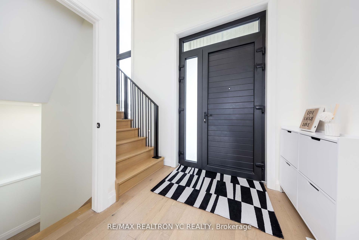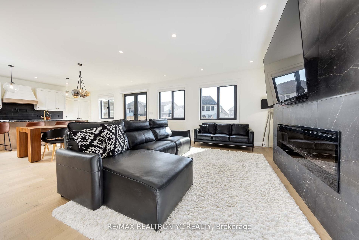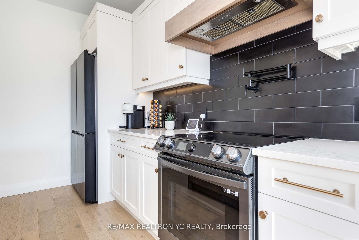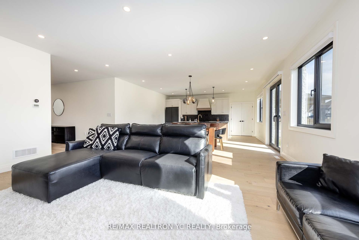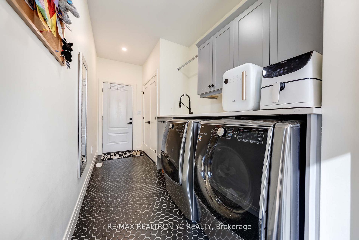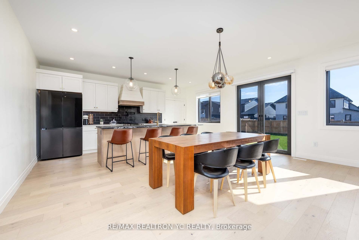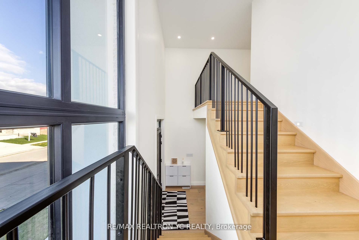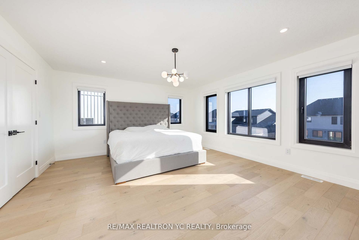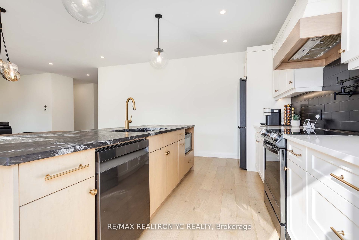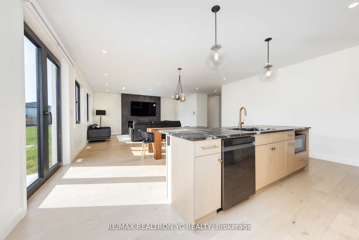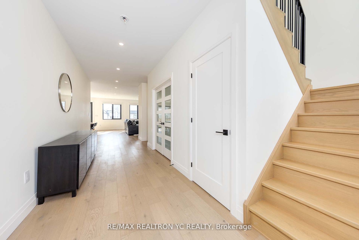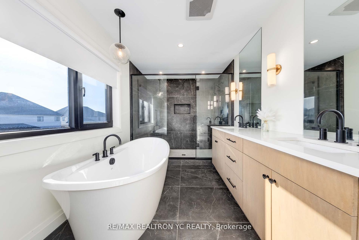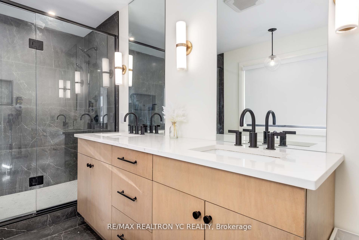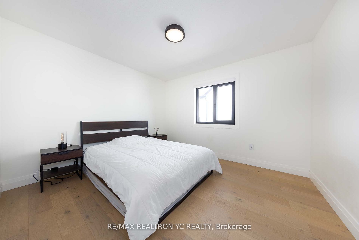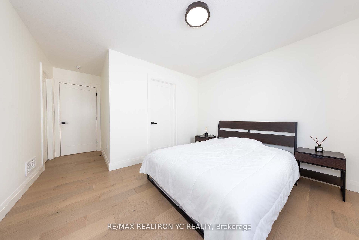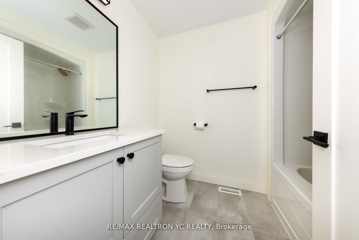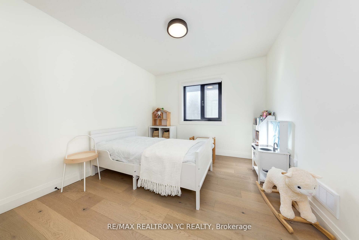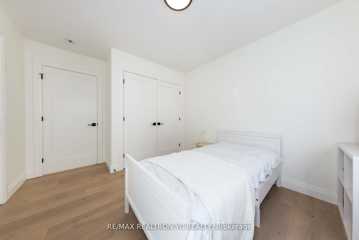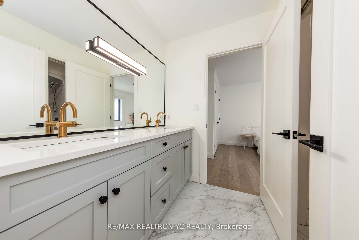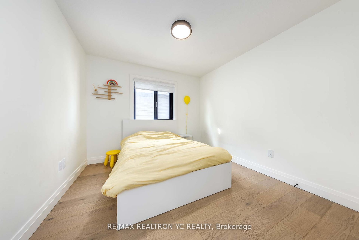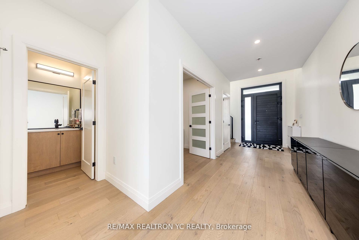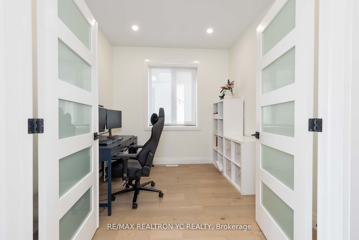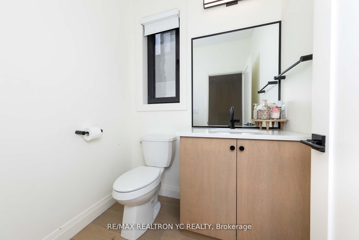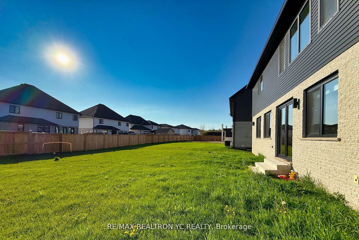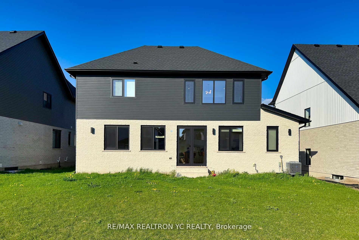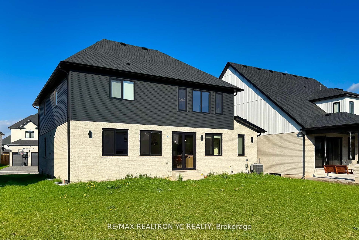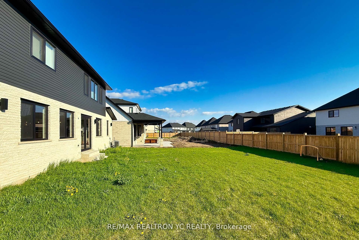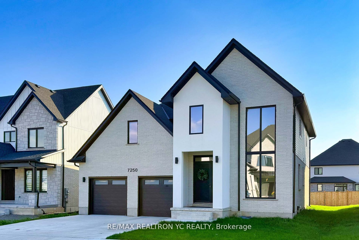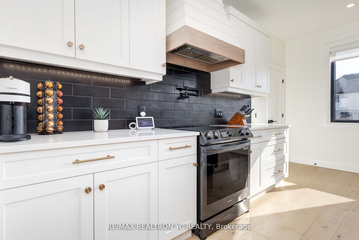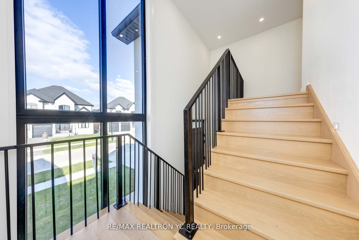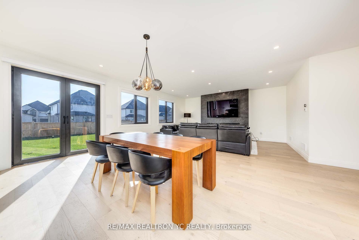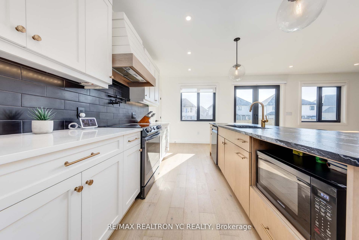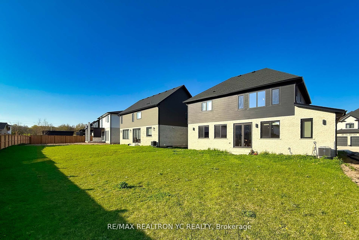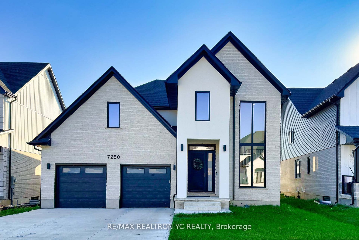
$1,289,000
Est. Payment
$4,923/mo*
*Based on 20% down, 4% interest, 30-year term
Listed by RE/MAX REALTRON YC REALTY
Detached•MLS #X12221222•New
Price comparison with similar homes in London South
Compared to 102 similar homes
17.6% Higher↑
Market Avg. of (102 similar homes)
$1,095,649
Note * Price comparison is based on the similar properties listed in the area and may not be accurate. Consult licences real estate agent for accurate comparison
Room Details
| Room | Features | Level |
|---|---|---|
Dining Room 4.9 × 5.79 m | LaminateOpen ConceptCombined w/Kitchen | Main |
Kitchen 4 × 5.79 m | LaminateCentre IslandCombined w/Dining | Main |
Primary Bedroom 5 × 4.5 m | Laminate5 Pc EnsuiteWalk-In Closet(s) | Second |
Bedroom 2 3.16 × 3.65 m | LaminateEnsuite BathWalk-In Closet(s) | Second |
Bedroom 3 3.69 × 3.1 m | LaminateLarge ClosetLarge Window | Second |
Bedroom 4 3.69 × 3.05 m | LaminateLarge ClosetLarge Window | Second |
Client Remarks
Welcome to Luxury Living in One of Londons Most Prestigious Neighbourhoods! Discover this newly built custom estate, masterfully crafted by a premier builder and surrounded by acommunity of upscale, architecturally distinctive homes. This residence offers timeless elegance, thoughtful design, and modern sophistication throughout. Step into an expansive open-concept living and dining area, flowing seamlessly into a designer kitchen equipped with high-end appliances, custom cabinetry, and a striking centre island. A large mudroom with a walk-in pantry sits conveniently beside the kitchen perfect for everyday functionality with a touch of luxury. Enjoy natural light all day through the dramatic floor-to-ceiling staircase window, creating an airy, inviting atmosphere. A private office, located away from the main living space, provides the ideal work-from-home sanctuary. Upstairs, the primary suite features a luxurious 5-piece ensuite and oversized walk-in closet. The second bedroom includes its own ensuite and walk-in, while the third and fourth bedrooms share a well-appointed full bath.Sitting on a 53 x 121 ft lot, this home includes a walk-out to a landscaped garden and an unspoiled basement ready for your custom vision. Every inch of this home is designed with purpose-no wasted space, only elevated living. Move-in ready and surrounded by luxury this is the address you've been waiting for.
About This Property
7250 Silver Creek Circle, London South, N6P 0G9
Home Overview
Basic Information
Walk around the neighborhood
7250 Silver Creek Circle, London South, N6P 0G9
Shally Shi
Sales Representative, Dolphin Realty Inc
English, Mandarin
Residential ResaleProperty ManagementPre Construction
Mortgage Information
Estimated Payment
$0 Principal and Interest
 Walk Score for 7250 Silver Creek Circle
Walk Score for 7250 Silver Creek Circle

Book a Showing
Tour this home with Shally
Frequently Asked Questions
Can't find what you're looking for? Contact our support team for more information.
See the Latest Listings by Cities
1500+ home for sale in Ontario

Looking for Your Perfect Home?
Let us help you find the perfect home that matches your lifestyle
