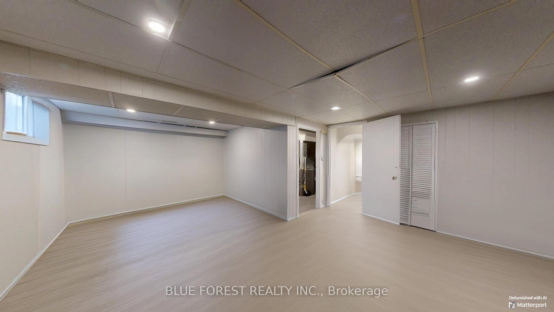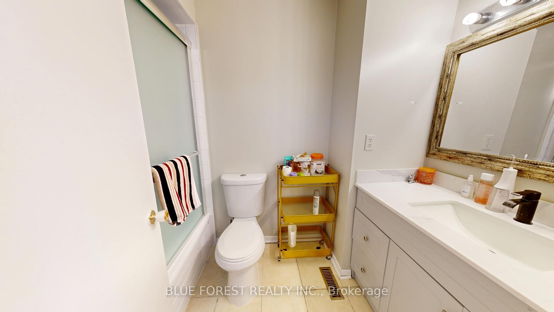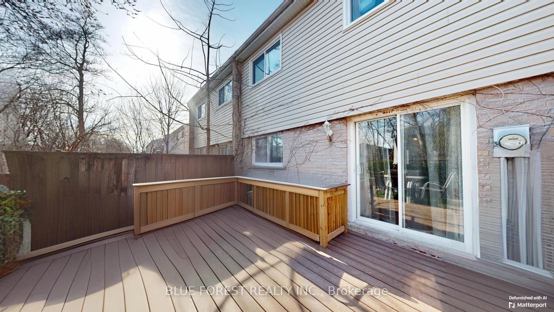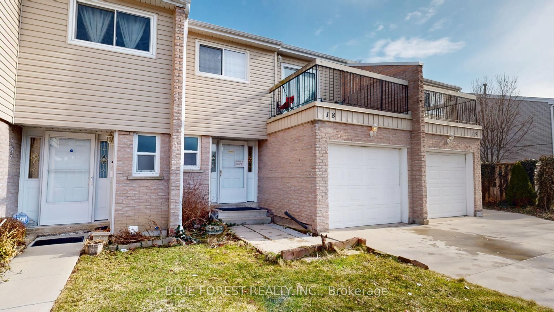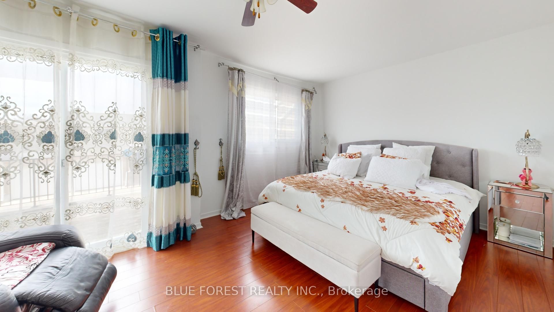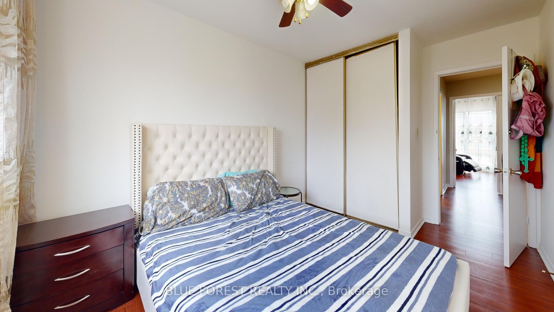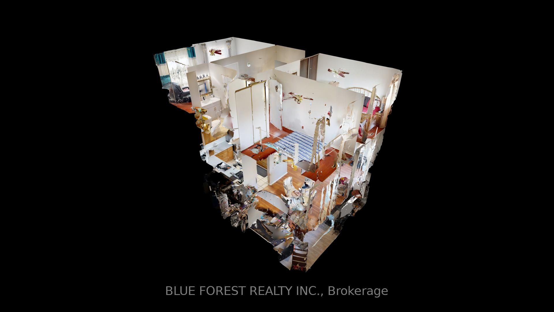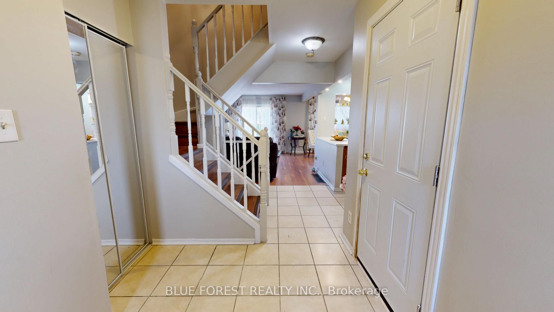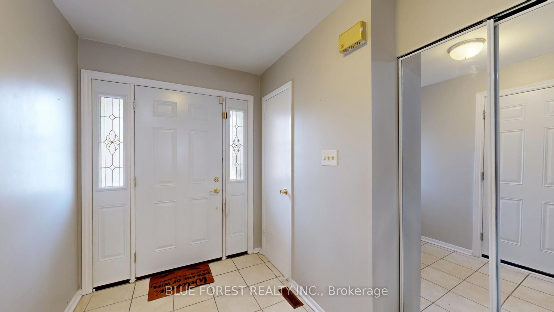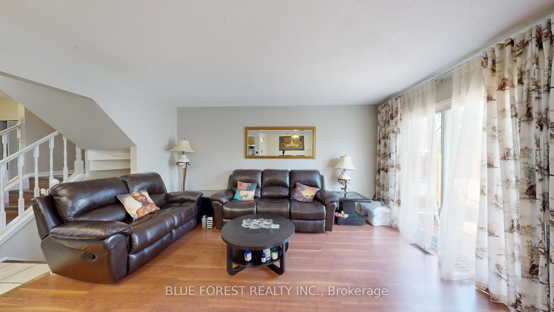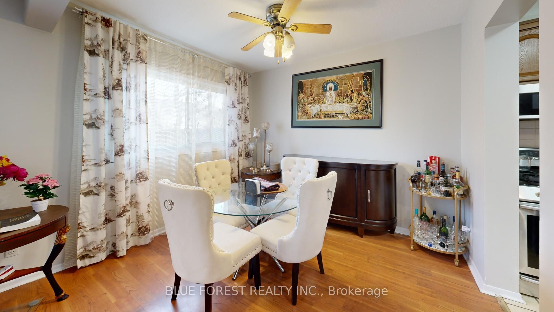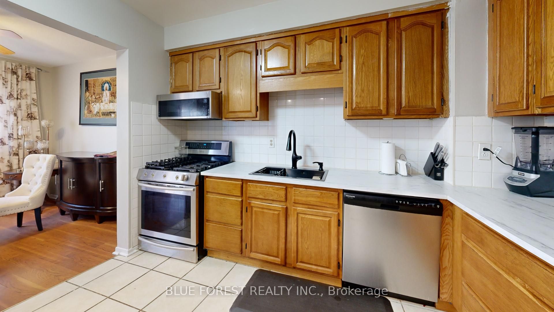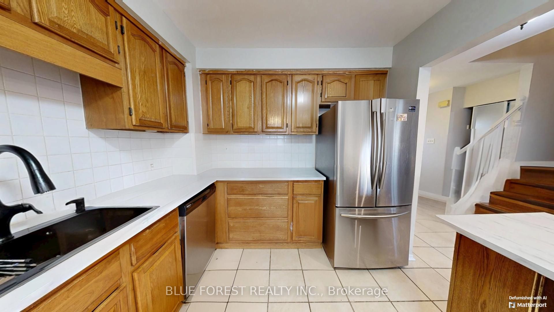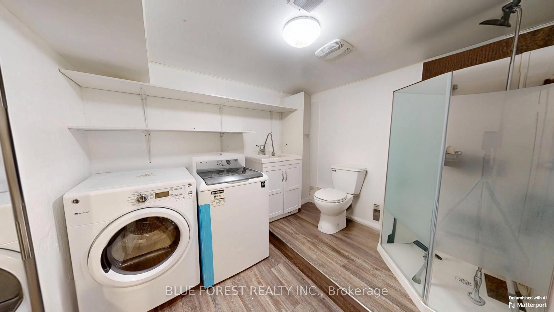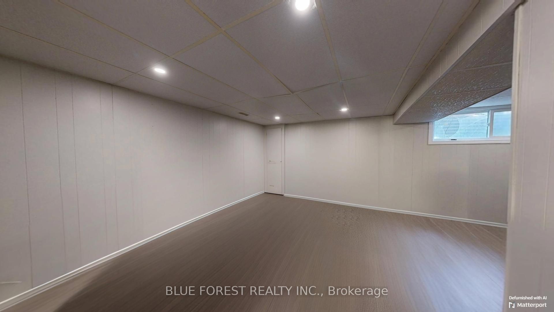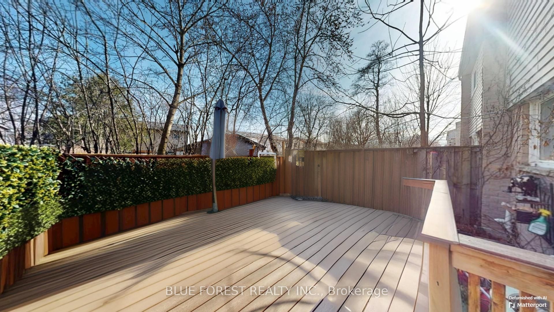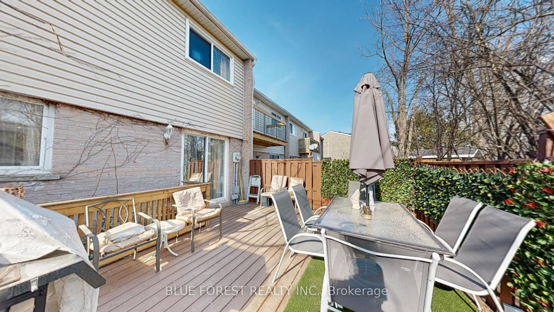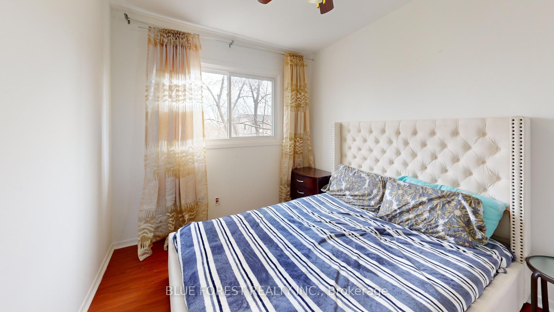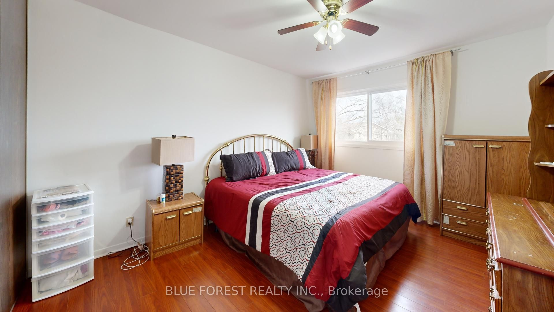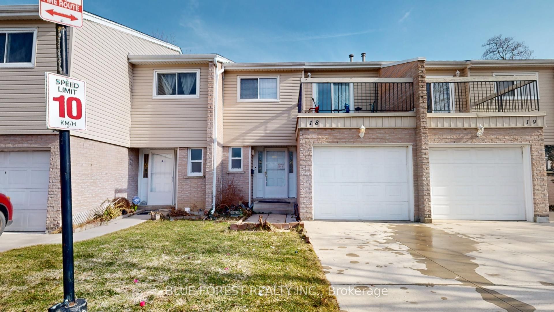
$439,900
Est. Payment
$1,680/mo*
*Based on 20% down, 4% interest, 30-year term
Listed by BLUE FOREST REALTY INC.
Condo Townhouse•MLS #X12119196•New
Included in Maintenance Fee:
Water
Common Elements
Room Details
| Room | Features | Level |
|---|---|---|
Living Room 3.18 × 4.6 m | Main | |
Dining Room 2.86 × 3.174 m | Main | |
Kitchen 0.86 × 3.34 m | Main | |
Primary Bedroom 5.37 × 3.45 m | Second | |
Bedroom 2 3.27 × 4.07 m | Second | |
Bedroom 3 2.68 × 4.07 m | Second |
Client Remarks
Bright updated and well maintained 3Bedroom townhouse condo in a desirable area of south London. Open concept main floor with new floors, updated kitchen design and stainless steel appliances that include a gas stove and dishwasher. Walk out to a high grade composite deck and fenced in private yard. Upper level has three large bedrooms with equally large closets. Primary bedroom has wall to wall closet and a large balcony to create an oasis of your dreams. Fully finished basement has a second full bathroom with lots of storage. The design is functional and relaxing.
About This Property
669 Osgoode Drive, London South, N6E 2C7
Home Overview
Basic Information
Walk around the neighborhood
669 Osgoode Drive, London South, N6E 2C7
Shally Shi
Sales Representative, Dolphin Realty Inc
English, Mandarin
Residential ResaleProperty ManagementPre Construction
Mortgage Information
Estimated Payment
$0 Principal and Interest
 Walk Score for 669 Osgoode Drive
Walk Score for 669 Osgoode Drive

Book a Showing
Tour this home with Shally
Frequently Asked Questions
Can't find what you're looking for? Contact our support team for more information.
See the Latest Listings by Cities
1500+ home for sale in Ontario

Looking for Your Perfect Home?
Let us help you find the perfect home that matches your lifestyle
