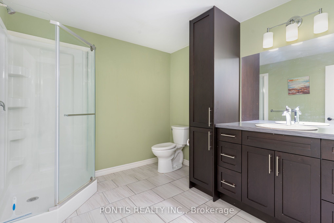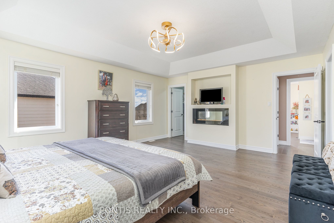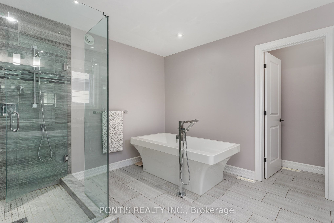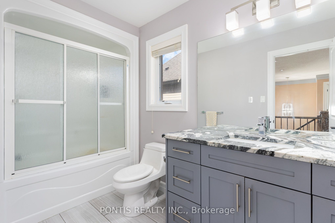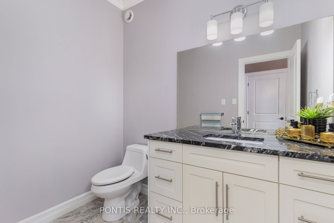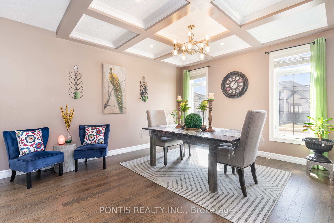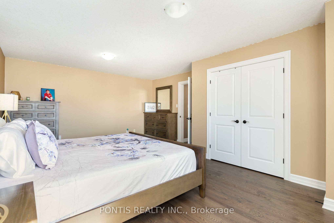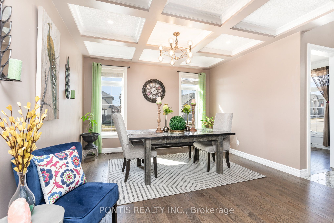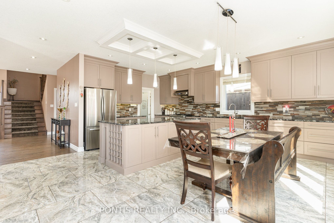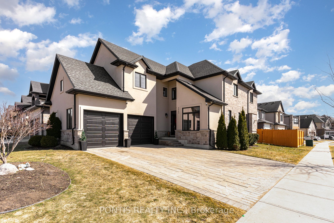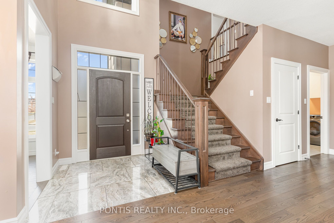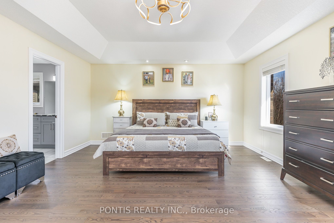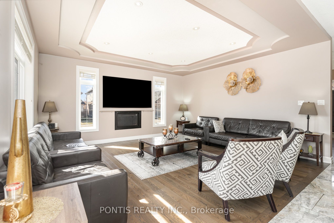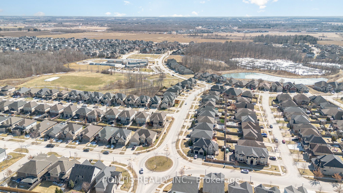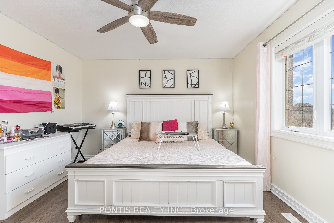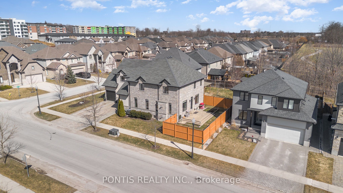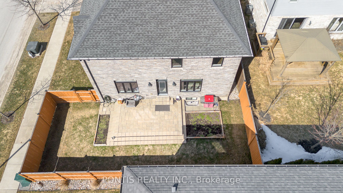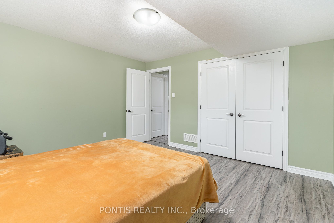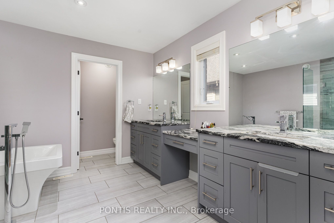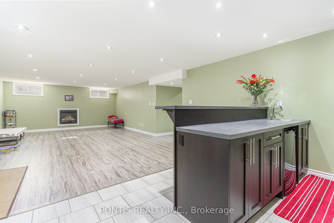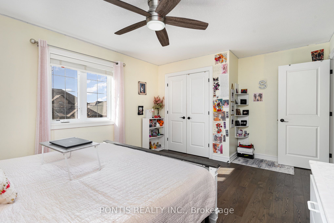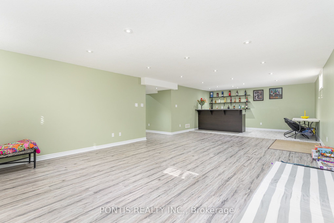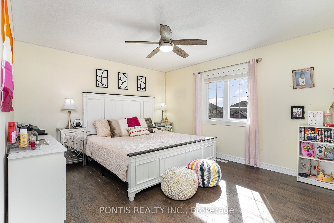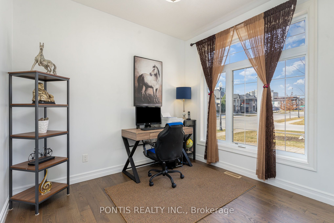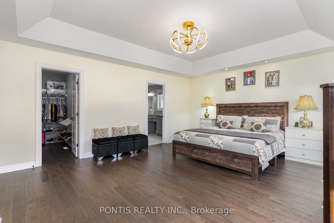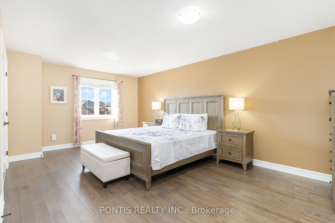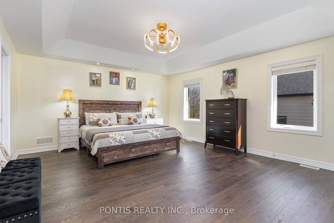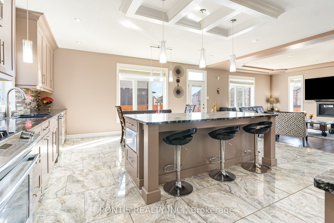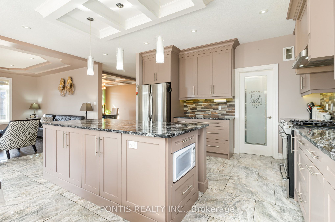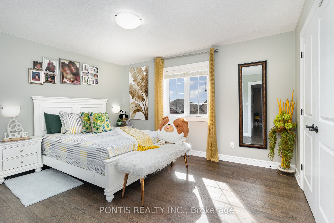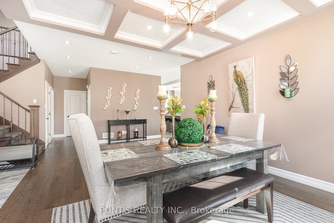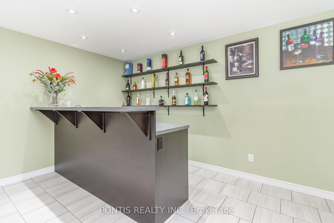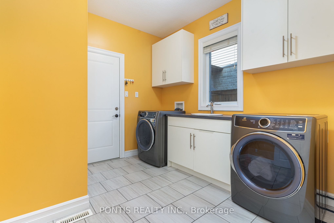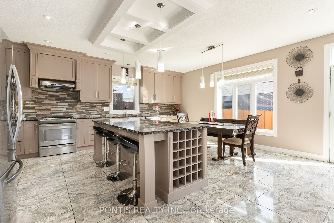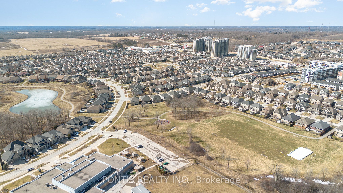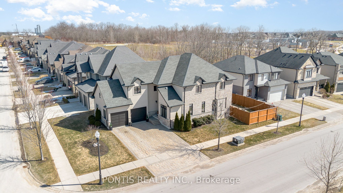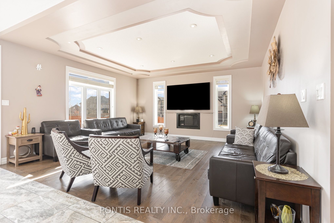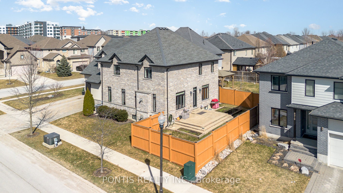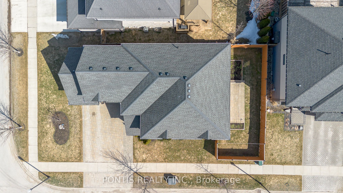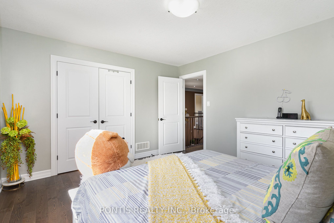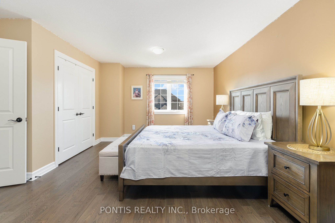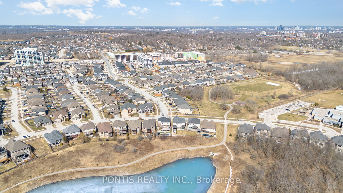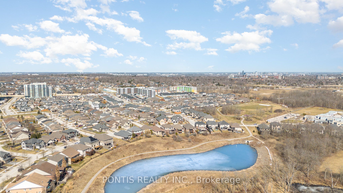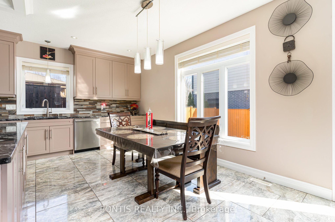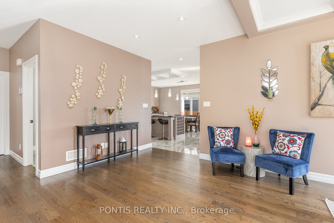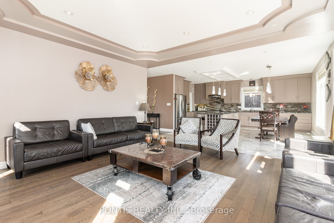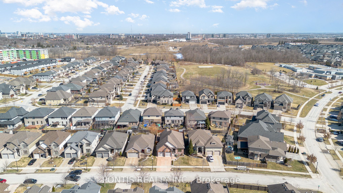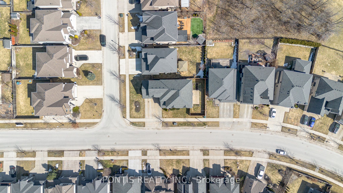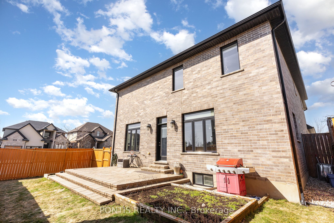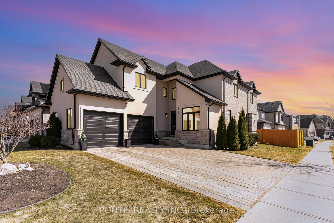
$1,299,999
Est. Payment
$4,965/mo*
*Based on 20% down, 4% interest, 30-year term
Listed by PONTIS REALTY INC.
Detached•MLS #X12026677•New
Price comparison with similar homes in London South
Compared to 2 similar homes
38.7% Higher↑
Market Avg. of (2 similar homes)
$937,450
Note * Price comparison is based on the similar properties listed in the area and may not be accurate. Consult licences real estate agent for accurate comparison
Room Details
| Room | Features | Level |
|---|---|---|
Dining Room 3.96 × 8.63 m | Coffered Ceiling(s)WindowHardwood Floor | Main |
Living Room 5.03 × 6.13 m | Open ConceptPot LightsHardwood Floor | Main |
Kitchen 5.82 × 3.69 m | Open ConceptCentre IslandTile Floor | Main |
Primary Bedroom 3.93 × 5.3 m | Fireplace5 Pc EnsuiteHardwood Floor | Second |
Bedroom 2 4.11 × 3.54 m | ClosetWindowHardwood Floor | Second |
Bedroom 3 4.27 × 3.54 m | ClosetWindowHardwood Floor | Second |
Client Remarks
Welcome to 6645 Upper Canada Crossing!Experience luxury living in this custom-built executive home in the highly sought-after Talbot Village, one of London's premier southwest communities. Perfectly situated in a family-friendly neighbourhood, this home offers easy access to top-rated amenities, including a YMCA, parks, shopping, and one of the city's best French schools just a short walk away. Enjoy leisurely family bike rides or strolls and support local businesses with a stop for ice cream or lunch. Plus, with quick access to Highways 401 and 402, commuting is effortless . Boasting 3,471 sq. ft. above grade plus a fully finished 1,180 sq. ft. lower level (4,651 sq. ft. total), this meticulously designed 5-bedroom (4+1), 4-bathroom home is loaded with upgrades and features a stucco and brick exterior siding. Natural light floods the spacious interior through oversized windows, enhancing the thoughtful open-concept layout. Step inside to find elegant hardwood flooring, extensive pot lighting, and intricate trim work, including stunning custom ceilings. The main floor offers a private office, a formal dining room, and a gourmet chef's kitchen, complete with granite countertops, floor-to-ceiling cabinetry with crown moulding, a large island, a pantry, and a stylish backsplash. Upstairs, you'll find generously sized bedrooms, a shared bath, and a primary suite with a spa-like 5-piece ensuite. The fully finished basement extends the living space with a cozy family room featuring a gas fireplace, a custom-built bar for entertaining, an additional bedroom, and a full bathroom. Don't miss the chance to call this spectacular home one of the finest in Talbot Village!
About This Property
6645 Upper Canada Crossing N/A, London South, N6P 0C2
Home Overview
Basic Information
Walk around the neighborhood
6645 Upper Canada Crossing N/A, London South, N6P 0C2
Shally Shi
Sales Representative, Dolphin Realty Inc
English, Mandarin
Residential ResaleProperty ManagementPre Construction
Mortgage Information
Estimated Payment
$0 Principal and Interest
 Walk Score for 6645 Upper Canada Crossing N/A
Walk Score for 6645 Upper Canada Crossing N/A

Book a Showing
Tour this home with Shally
Frequently Asked Questions
Can't find what you're looking for? Contact our support team for more information.
Check out 100+ listings near this property. Listings updated daily
See the Latest Listings by Cities
1500+ home for sale in Ontario

Looking for Your Perfect Home?
Let us help you find the perfect home that matches your lifestyle
