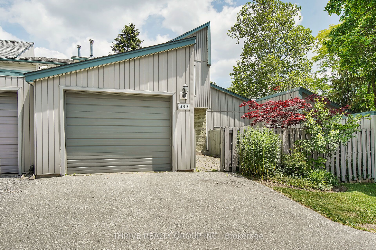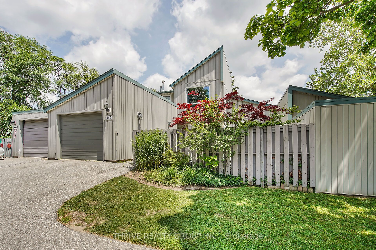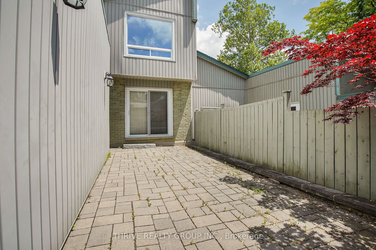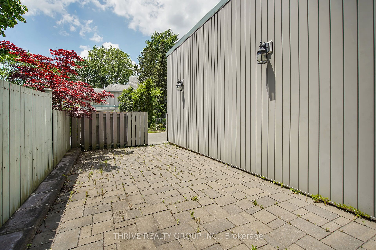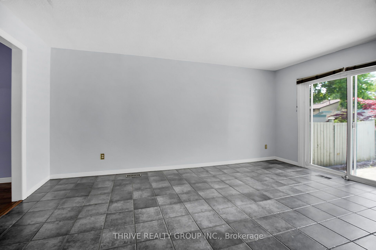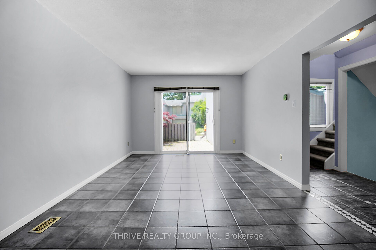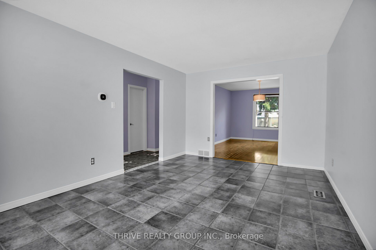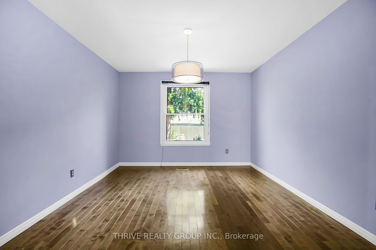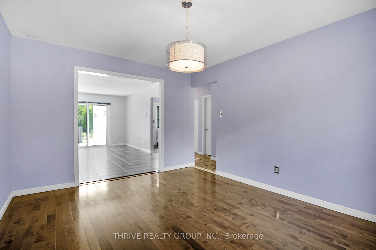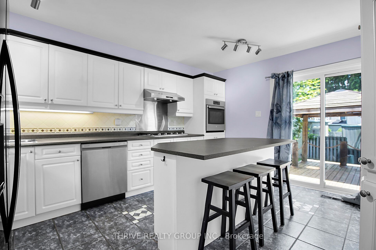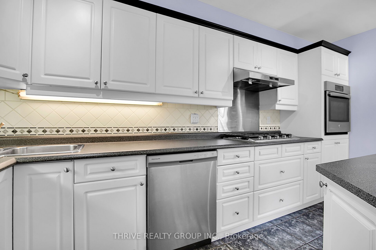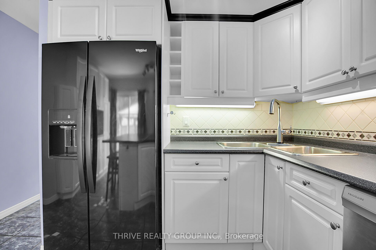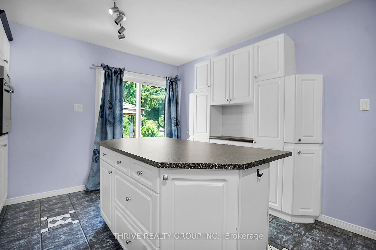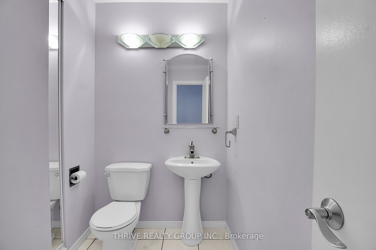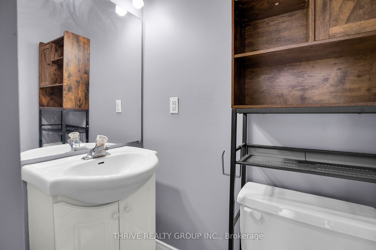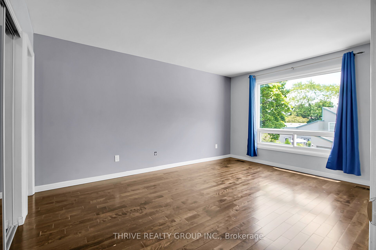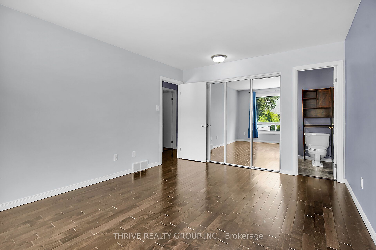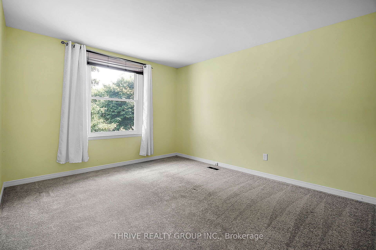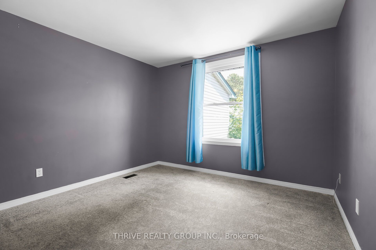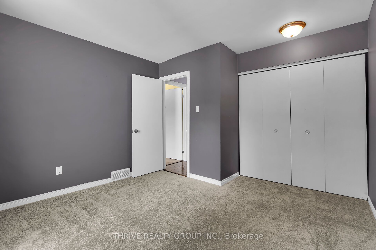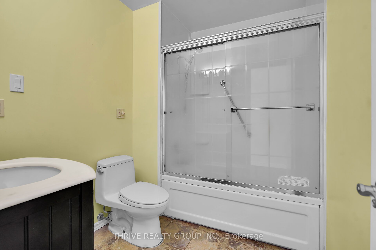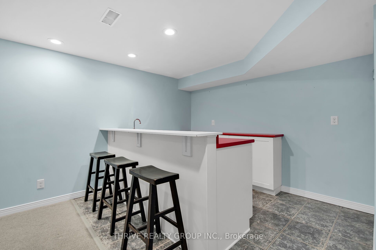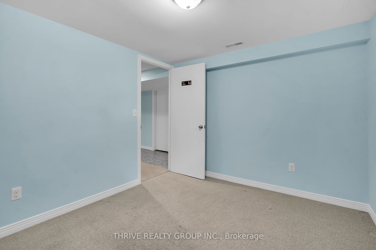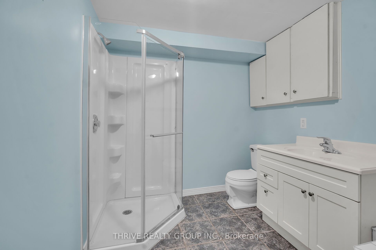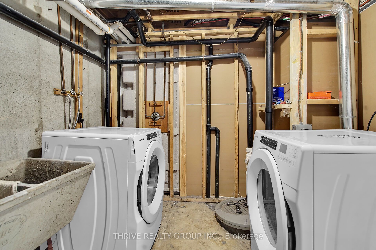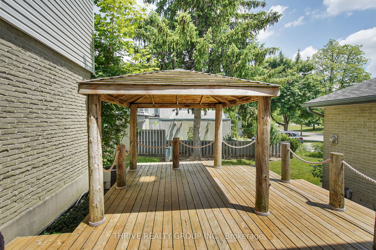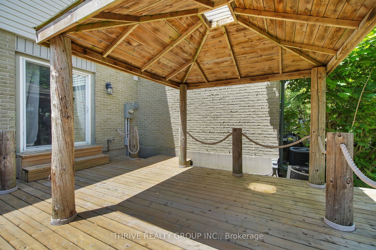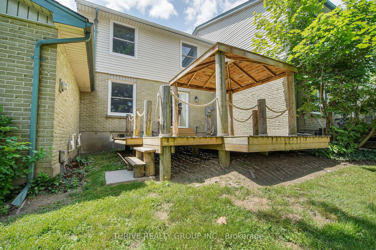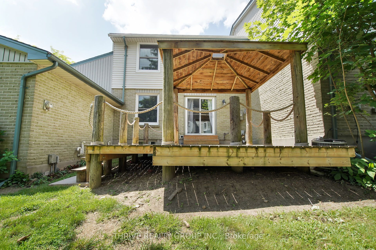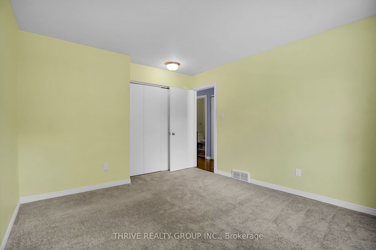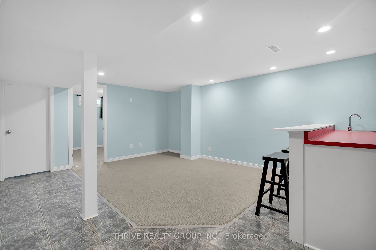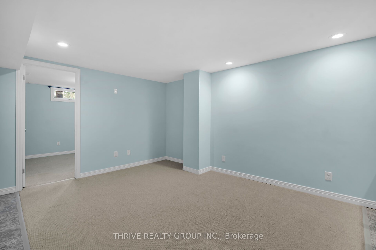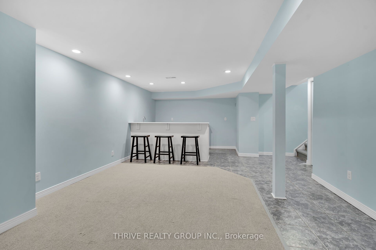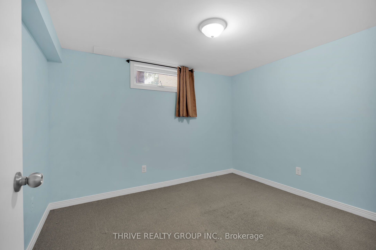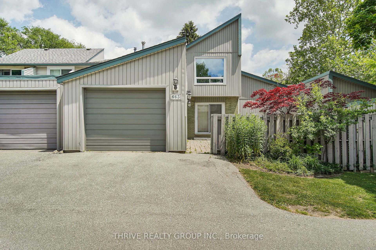
$514,900
Est. Payment
$1,967/mo*
*Based on 20% down, 4% interest, 30-year term
Listed by THRIVE REALTY GROUP INC.
Condo Townhouse•MLS #X12229506•New
Included in Maintenance Fee:
Building Insurance
Common Elements
Price comparison with similar homes in London South
Compared to 14 similar homes
-15.3% Lower↓
Market Avg. of (14 similar homes)
$608,032
Note * Price comparison is based on the similar properties listed in the area and may not be accurate. Consult licences real estate agent for accurate comparison
Room Details
| Room | Features | Level |
|---|---|---|
Living Room 4.11 × 5.18 m | Main | |
Dining Room 3.86 × 4.24 m | Main | |
Kitchen 4.11 × 4.57 m | Main | |
Primary Bedroom 3.86 × 4.57 m | Second | |
Bedroom 4.11 × 5.68 m | Second | |
Bedroom 3.86 × 6.24 m | Second |
Client Remarks
Stylish Living in the Heart of Westmount! Welcome to this beautifully updated and move-in ready condo townhouse, fully finished from top to bottom and tucked away in one of London's most desirable neighbourhoods! Step inside to discover a bright and modern main floor, featuring a welcoming family room with patio doors that open to your private, fenced front patio - the perfect spot for morning coffee or summer lounging. The open-concept dining room is filled with natural light and flows seamlessly into a sleek kitchen complete with white cabinetry, stainless-steel appliances including fridge (2023), built-in cooktop (2023) and oven, island, and a newer dishwasher (2021). A second set of patio doors leads to a spacious deck (2018) ideal for BBQs and entertaining. A stylish 2-piece powder room rounds out the main floor. Upstairs, you'll find three generously sized bedrooms, including a bright primary suite with hard surface flooring, mirrored closet doors, and a private 2-piece ensuite. Two additional large bedrooms and a full 4-piece bathroom offer plenty of space for family or guests. But that's not all - the fully finished basement offers a cozy family room with wet bar area for movie nights or hosting friends, a second full 4-piece bathroom, ample storage, and a bonus room - perfect for a guest room, yoga studio, or home office. BONUS: Updated 125-amp electrical service (2021) with 40-amp Tesla charger (2021). With a single garage, driveway parking, and walking distance to excellent schools, parks, and shopping, this home checks all the boxes. Beautiful. Versatile. Move-in Ready. Welcome Home to Westmount!
About This Property
663 Woodcrest Boulevard, London South, N6K 1P8
Home Overview
Basic Information
Walk around the neighborhood
663 Woodcrest Boulevard, London South, N6K 1P8
Shally Shi
Sales Representative, Dolphin Realty Inc
English, Mandarin
Residential ResaleProperty ManagementPre Construction
Mortgage Information
Estimated Payment
$0 Principal and Interest
 Walk Score for 663 Woodcrest Boulevard
Walk Score for 663 Woodcrest Boulevard

Book a Showing
Tour this home with Shally
Frequently Asked Questions
Can't find what you're looking for? Contact our support team for more information.
See the Latest Listings by Cities
1500+ home for sale in Ontario

Looking for Your Perfect Home?
Let us help you find the perfect home that matches your lifestyle
