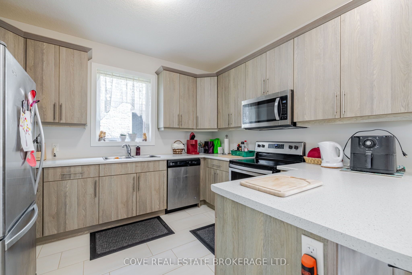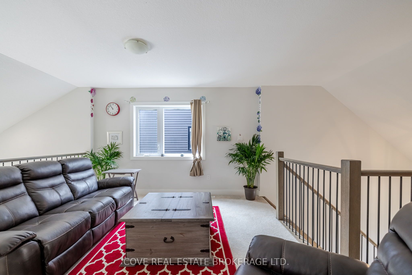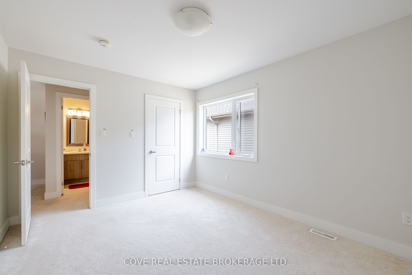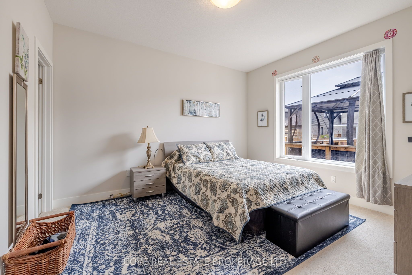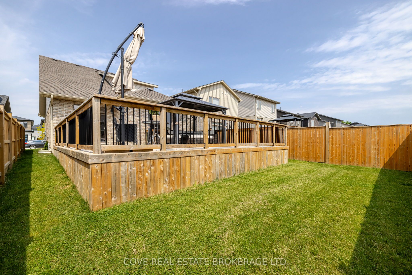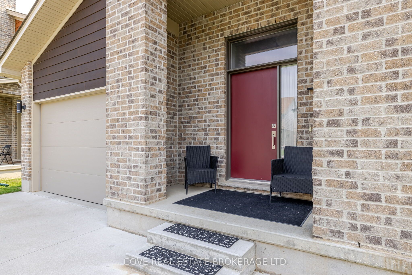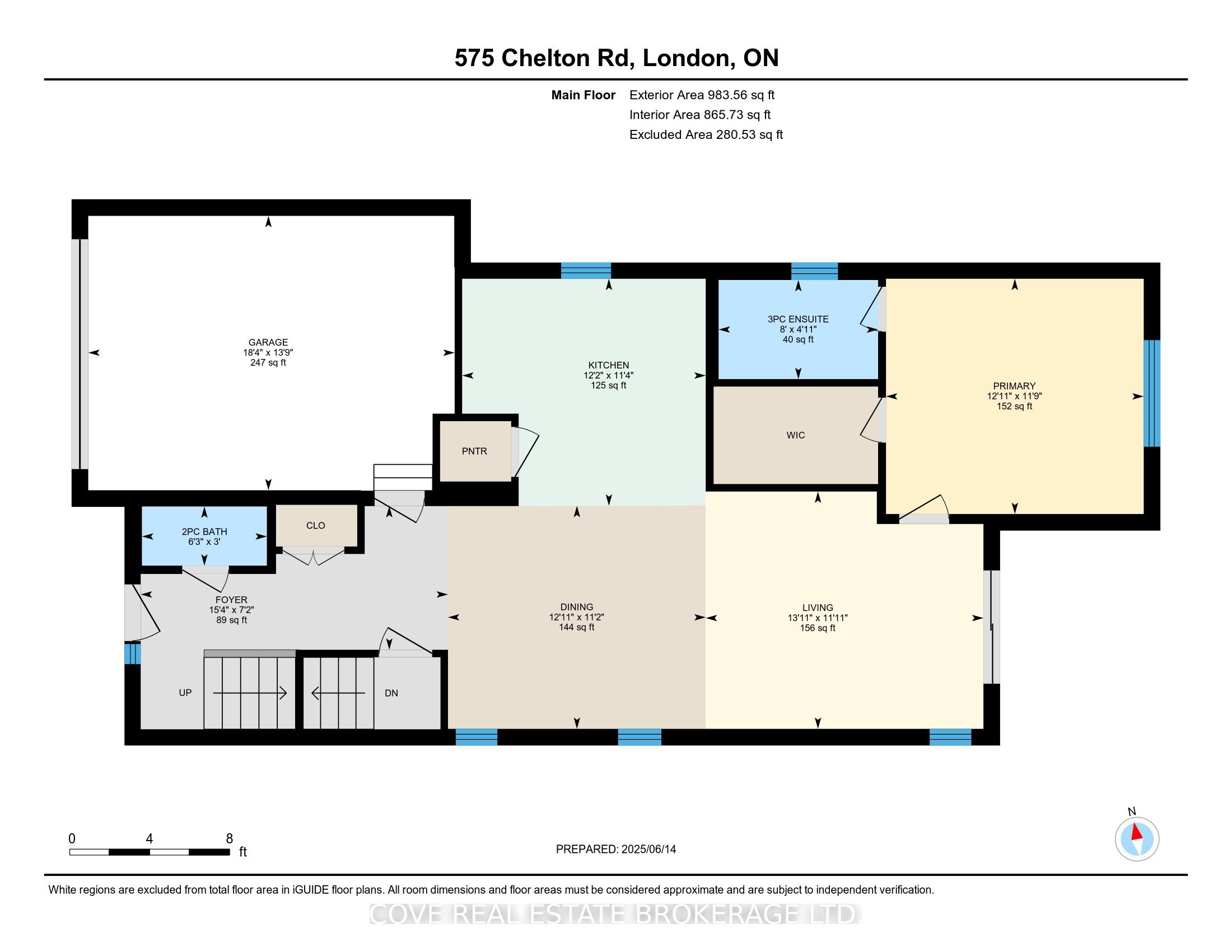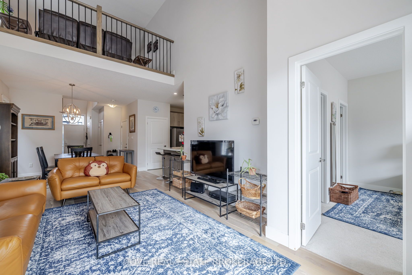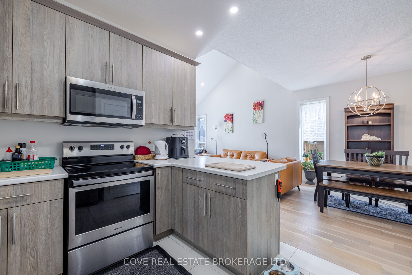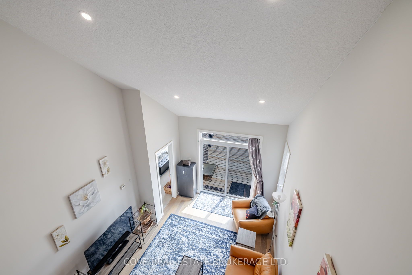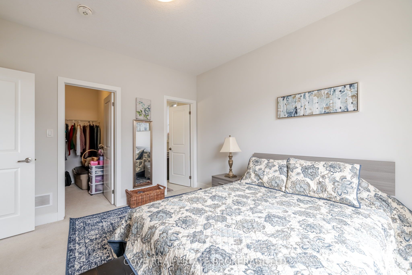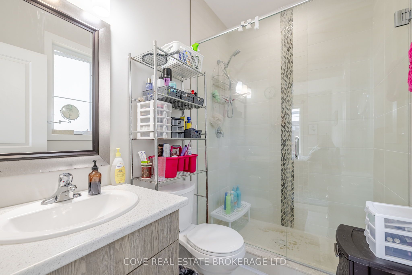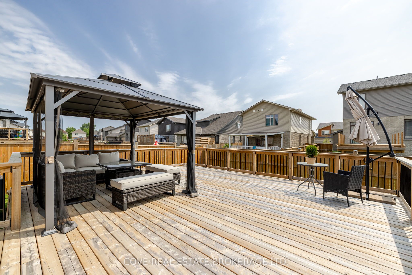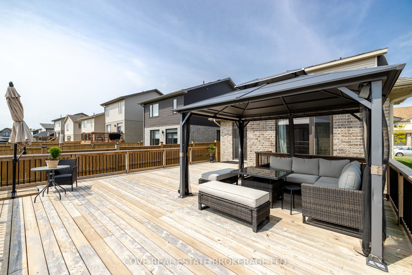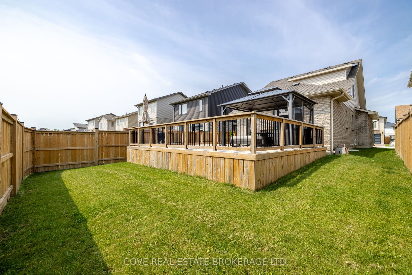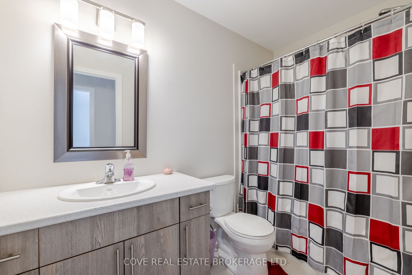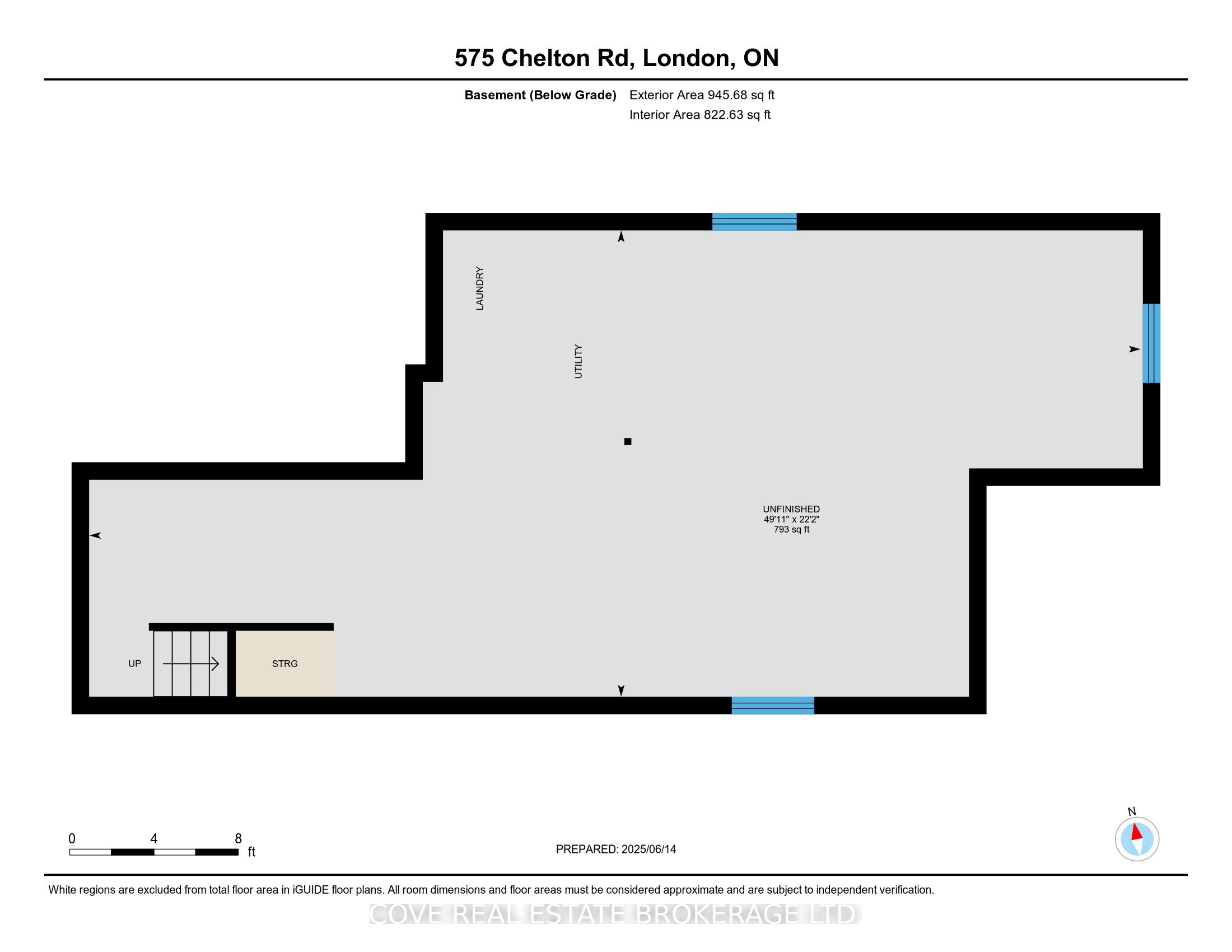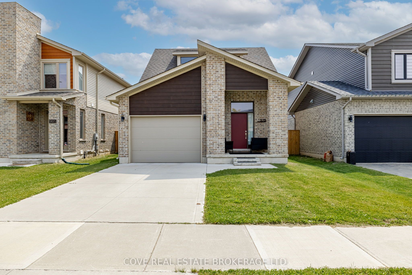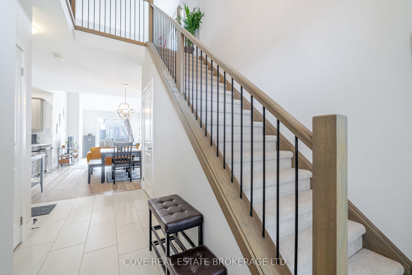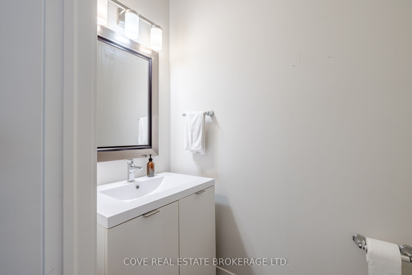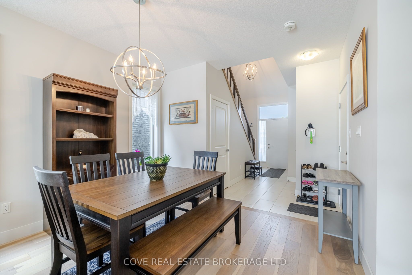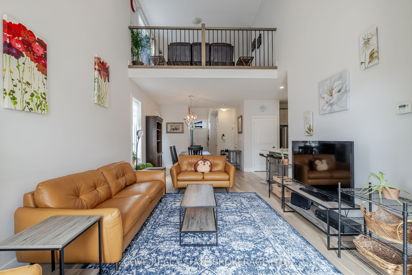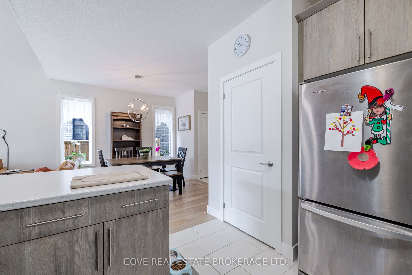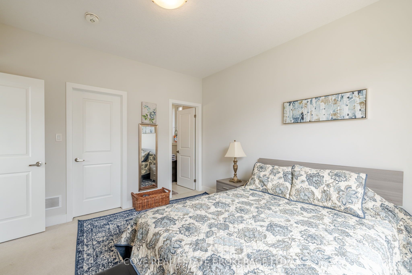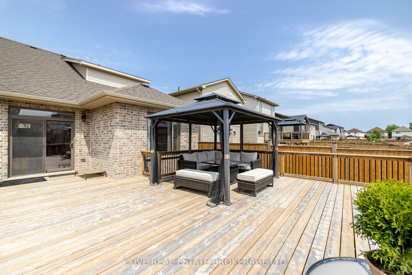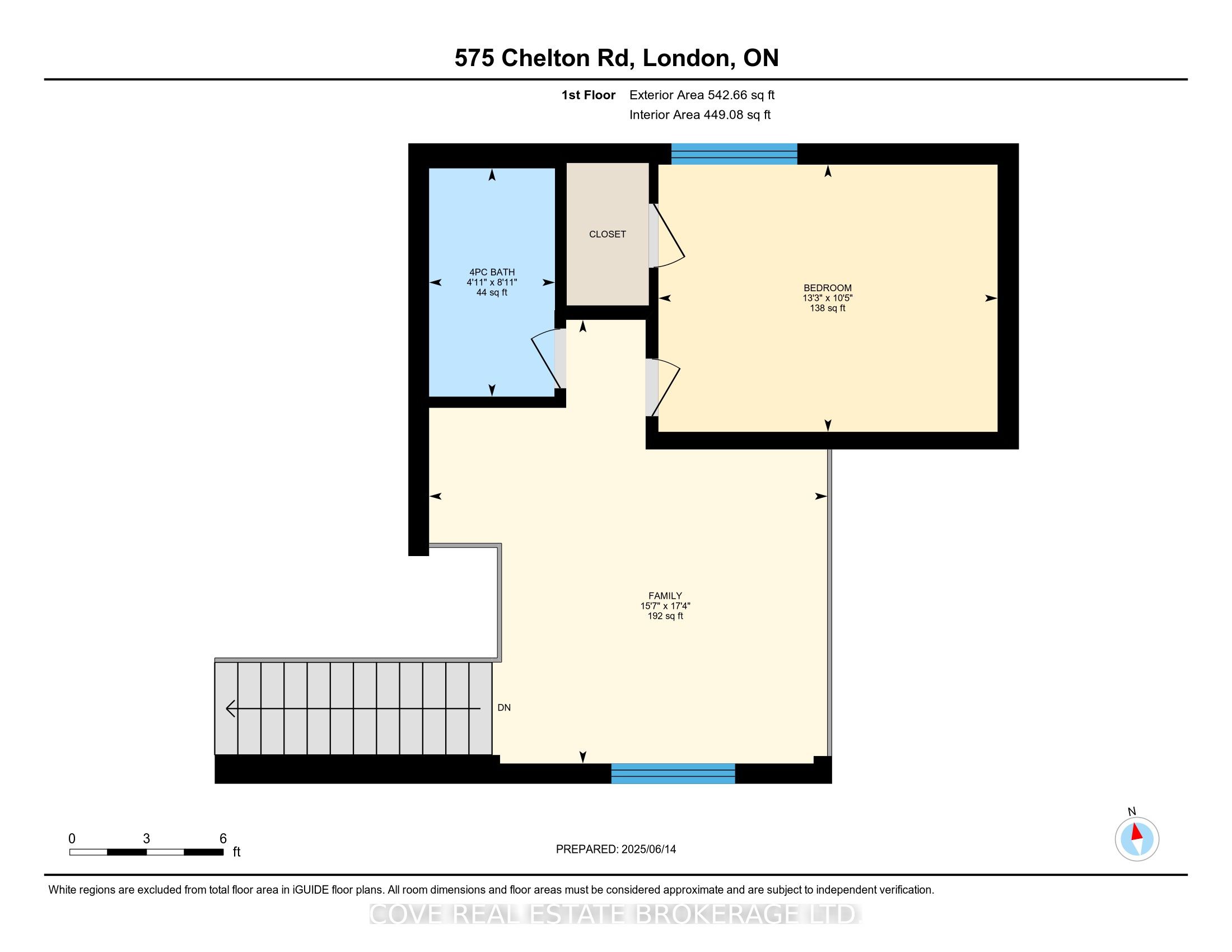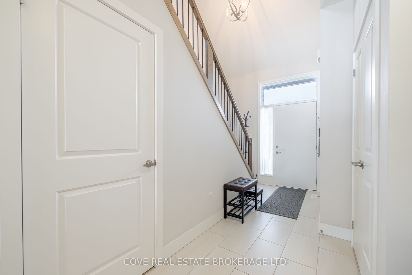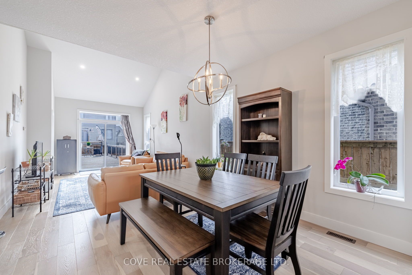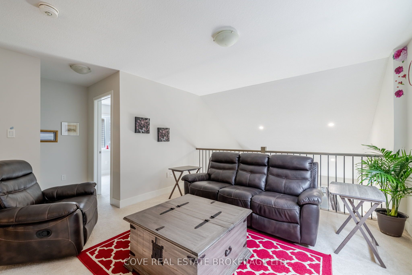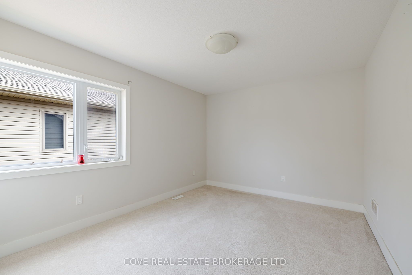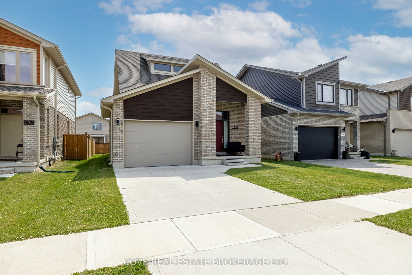
$674,900
Est. Payment
$2,578/mo*
*Based on 20% down, 4% interest, 30-year term
Listed by COVE REAL ESTATE BROKERAGE LTD.
Detached•MLS #X12223951•New
Price comparison with similar homes in London South
Compared to 1 similar home
-25.0% Lower↓
Market Avg. of (1 similar homes)
$899,900
Note * Price comparison is based on the similar properties listed in the area and may not be accurate. Consult licences real estate agent for accurate comparison
Room Details
| Room | Features | Level |
|---|---|---|
Kitchen 3.72 × 3.46 m | Tile FloorCombined w/LaundryOpen Concept | Main |
Dining Room 3.93 × 3.4 m | Hardwood Floor | Main |
Living Room 4.24 × 3.62 m | Hardwood FloorSliding Doors | Main |
Primary Bedroom 3.93 × 3.59 m | Ensuite BathWalk-In Closet(s) | Main |
Bedroom 2 4.04 × 3.18 m | Second |
Client Remarks
California inspired Bungaloft with 1.5 Car Garage located in Summerside! This 2 Bedroom, 3 Bathroom home is conveniently located within close distance to Summerside PS, Meadowgate Park and Highway 401 access. This Ironstone Carmel model has been exceptionally maintained and is like-new. The Main Floor includes a well-appointed Kitchen with large pantry and Laundry hookups, an open-concept Dining/Living Room with engineered hardwood floors, vaulted ceilings, 2-piece Bathroom and Primary Bedroom with 3-piece Ensuite, tiled glass shower and walk-in closet. The Second Level Loft consists of a Bedroom, 4-piece Bathroom and Family Room which overlooks the Main Level Living Room making this the perfect space for an in-law suite, teenager or long-term guest. The Basement is unfinished and currently being used for Laundry and Storage. Its roughed-in for a Bathroom and awaiting your imagination. The Back Yard is fully fenced, low-maintenance and highlighted by a beautiful large deck with gazebo. Why spend your time cutting the grass when you can sit back and relax with an ice cold drink. Includes 6 appliances and gazebo. See multimedia link for 3D walkthrough tour and floor plans. Don't miss this great opportunity!
About This Property
575 Chelton Road, London South, N6M 0H7
Home Overview
Basic Information
Walk around the neighborhood
575 Chelton Road, London South, N6M 0H7
Shally Shi
Sales Representative, Dolphin Realty Inc
English, Mandarin
Residential ResaleProperty ManagementPre Construction
Mortgage Information
Estimated Payment
$0 Principal and Interest
 Walk Score for 575 Chelton Road
Walk Score for 575 Chelton Road

Book a Showing
Tour this home with Shally
Frequently Asked Questions
Can't find what you're looking for? Contact our support team for more information.
See the Latest Listings by Cities
1500+ home for sale in Ontario

Looking for Your Perfect Home?
Let us help you find the perfect home that matches your lifestyle
