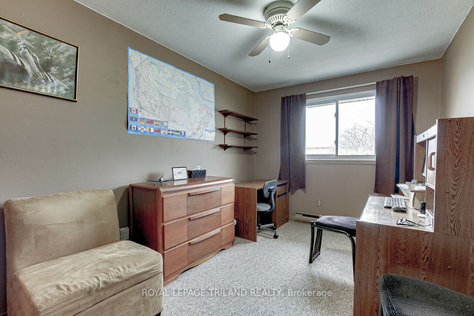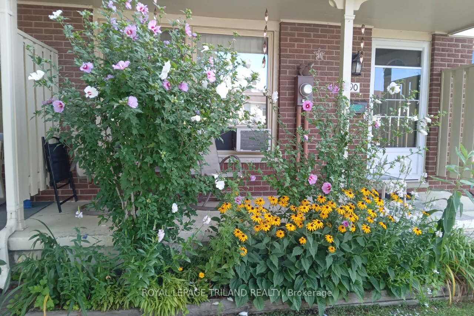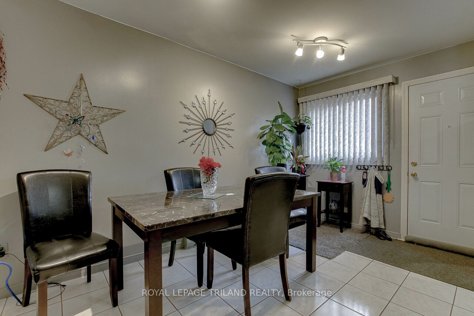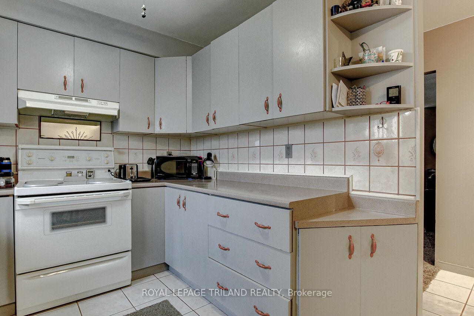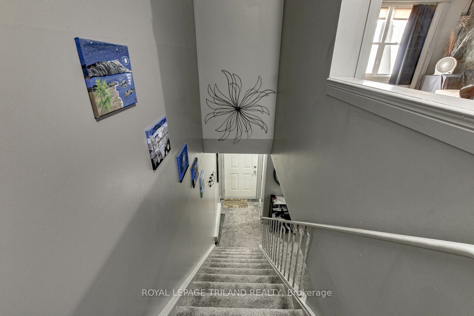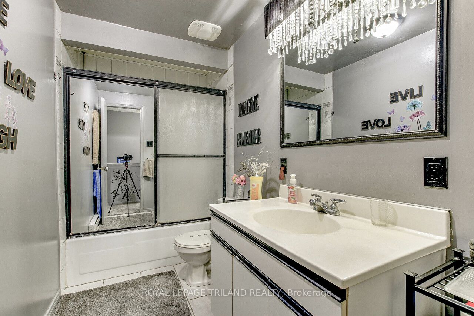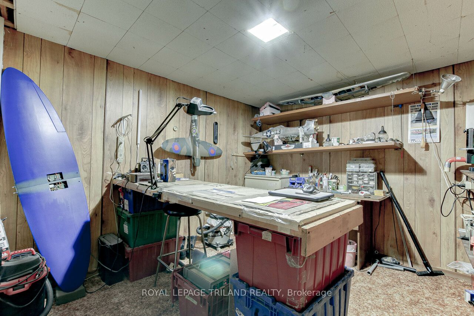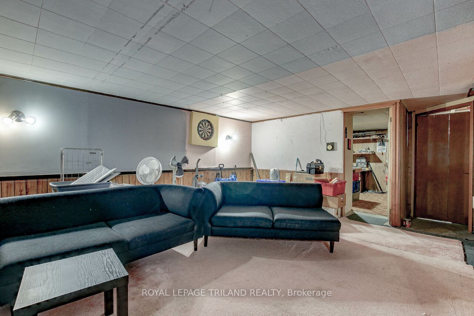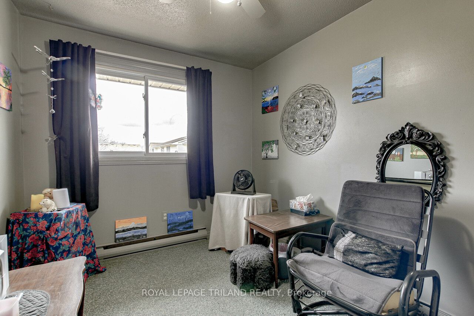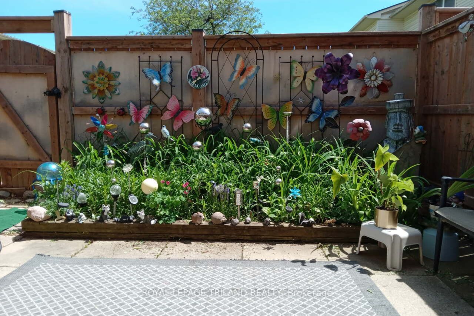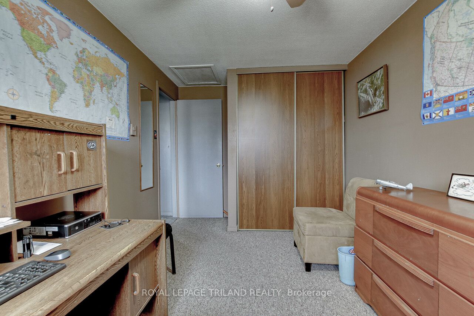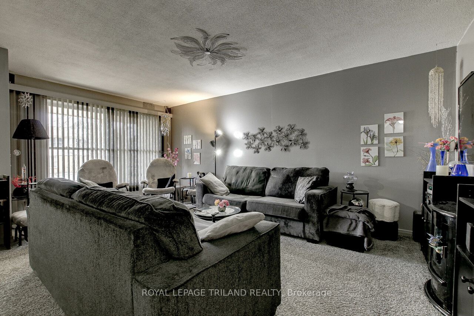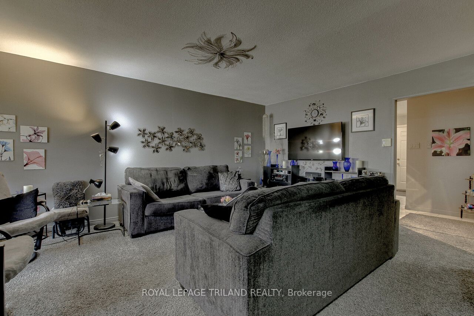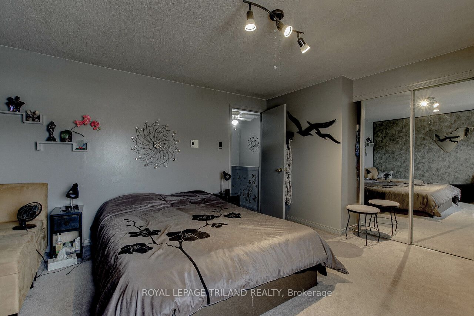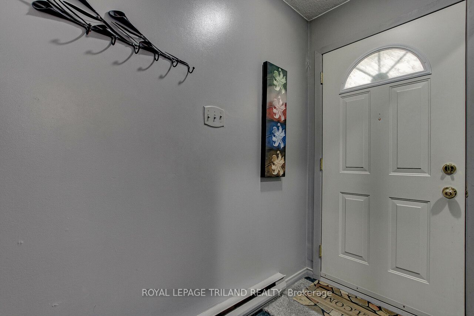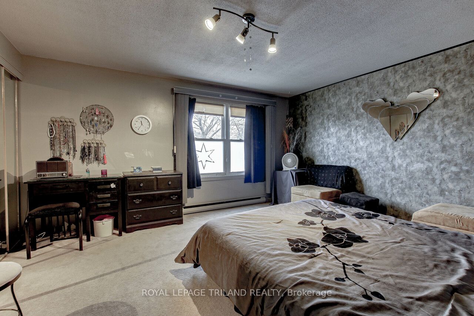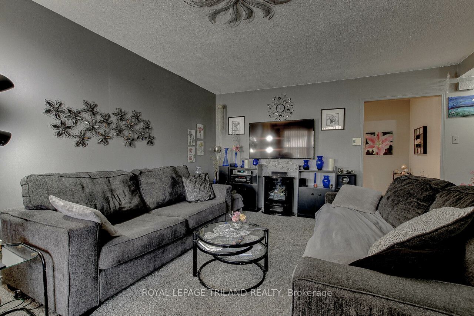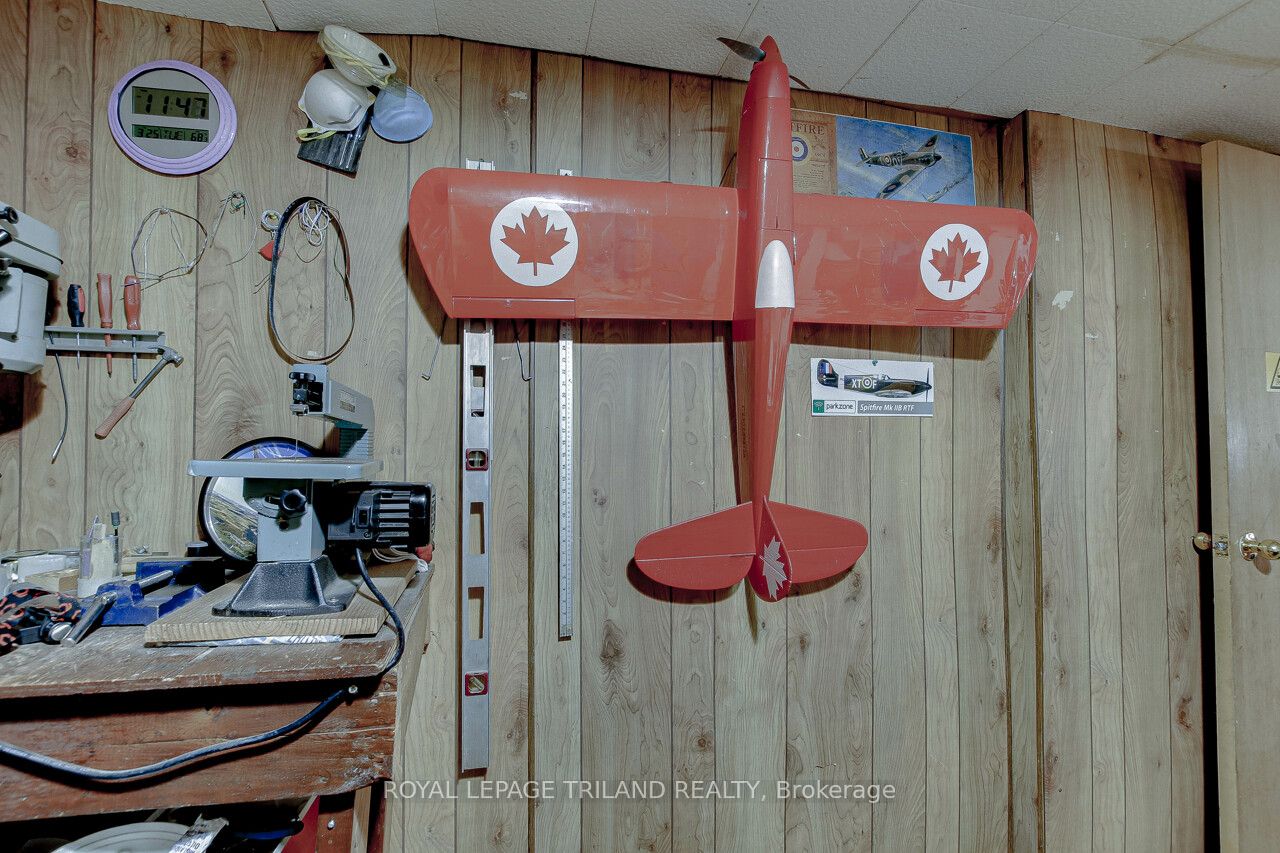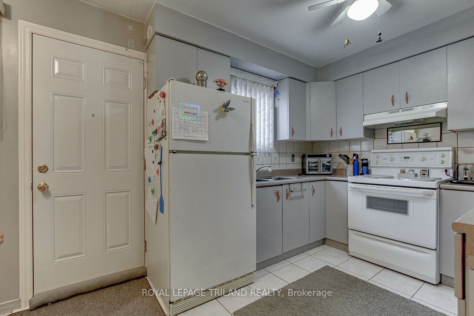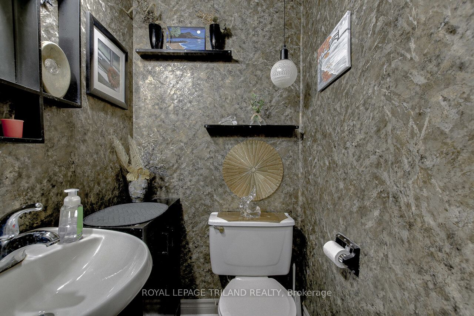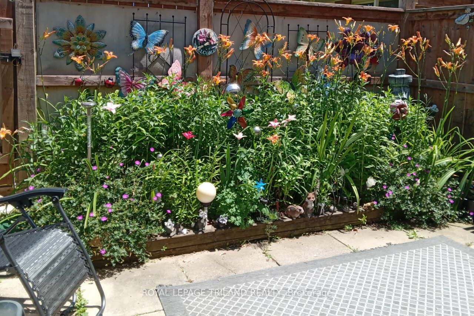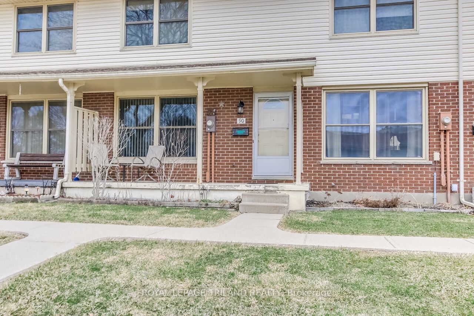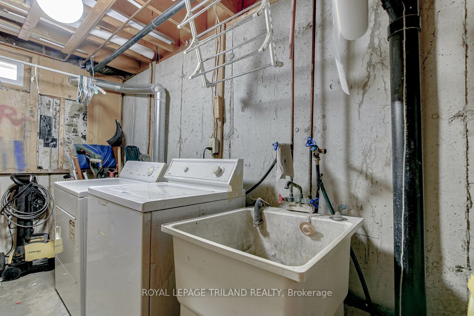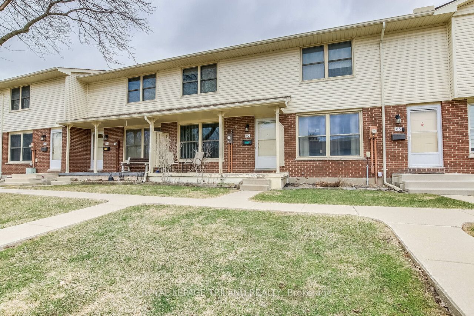
$394,900
Est. Payment
$1,508/mo*
*Based on 20% down, 4% interest, 30-year term
Listed by ROYAL LEPAGE TRILAND REALTY
Condo Townhouse•MLS #X12046478•New
Included in Maintenance Fee:
Common Elements
Building Insurance
Price comparison with similar homes in London South
Compared to 11 similar homes
-12.5% Lower↓
Market Avg. of (11 similar homes)
$451,136
Note * Price comparison is based on the similar properties listed in the area and may not be accurate. Consult licences real estate agent for accurate comparison
Room Details
| Room | Features | Level |
|---|---|---|
Living Room 5.8 × 4.12 m | Main | |
Kitchen 5.19 × 4.27 m | Main | |
Primary Bedroom 4.36 × 3.97 m | Upper | |
Bedroom 2.9 × 2.44 m | Upper |
Client Remarks
Low, Low, Low; Condo Fees $ 265; Hydro & Water $ 140.; Taxes $ 140.00 per month. Welcome to White Oak Gardens! Quiet Neighbourhood, Great Neighbours, with a private back yard fully fence abounding in perennials in the summer. All within walking distance of White Oaks Mall, Public School & Library. Easy Access via Exeter Road to 401. You will enjoy the Front Porch Afternoon & Evening Westerly Sunshine. Great Condo Corp with weekly maintenance and inside you will find a warm inviting space with home buyers. Come and feel the safety and security of this townhouse condominium.
About This Property
51 Sholto Drive, London South, N6E 2H9
Home Overview
Basic Information
Amenities
Visitor Parking
Walk around the neighborhood
51 Sholto Drive, London South, N6E 2H9
Shally Shi
Sales Representative, Dolphin Realty Inc
English, Mandarin
Residential ResaleProperty ManagementPre Construction
Mortgage Information
Estimated Payment
$0 Principal and Interest
 Walk Score for 51 Sholto Drive
Walk Score for 51 Sholto Drive

Book a Showing
Tour this home with Shally
Frequently Asked Questions
Can't find what you're looking for? Contact our support team for more information.
Check out 100+ listings near this property. Listings updated daily
See the Latest Listings by Cities
1500+ home for sale in Ontario

Looking for Your Perfect Home?
Let us help you find the perfect home that matches your lifestyle
