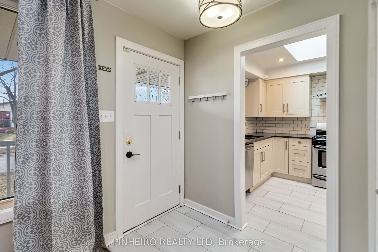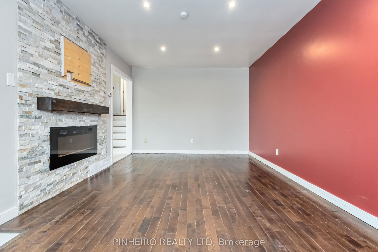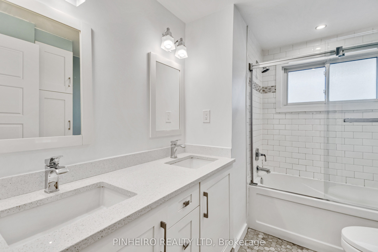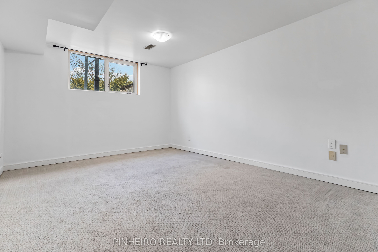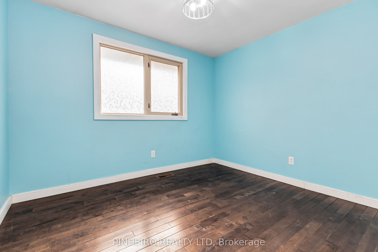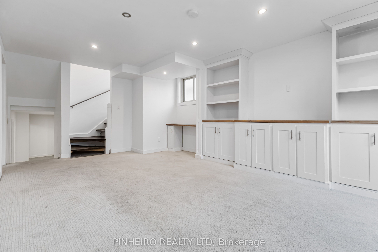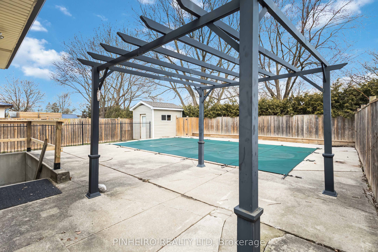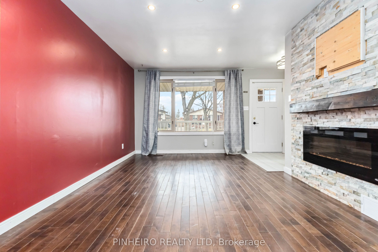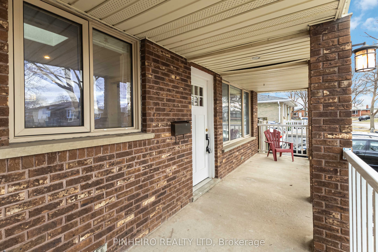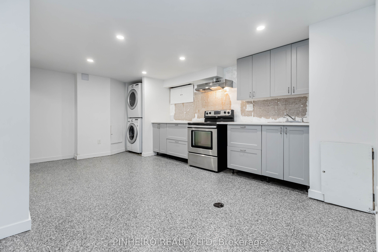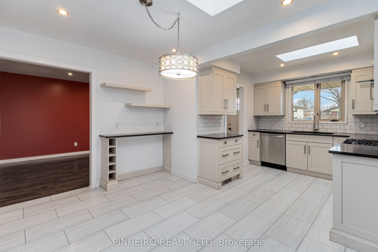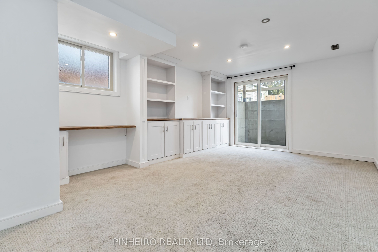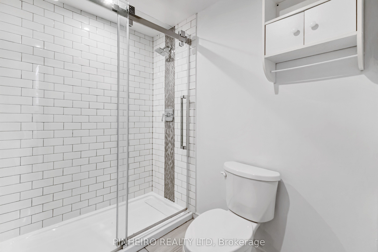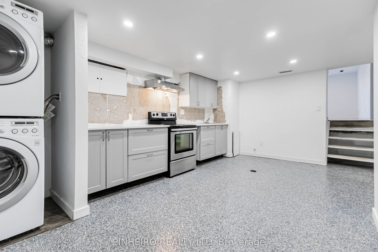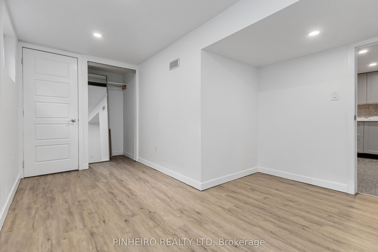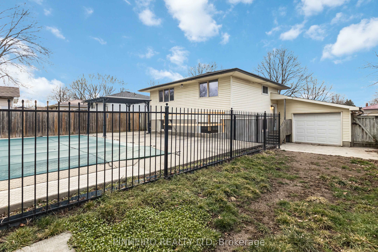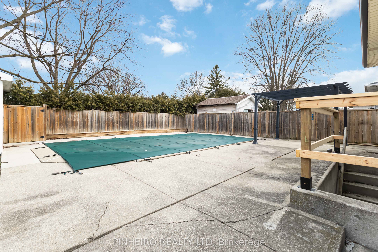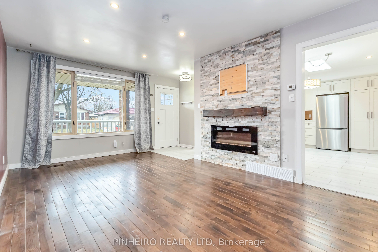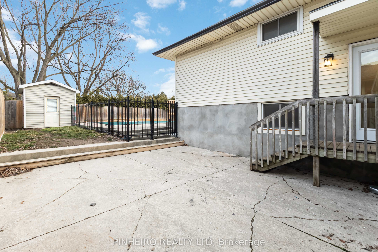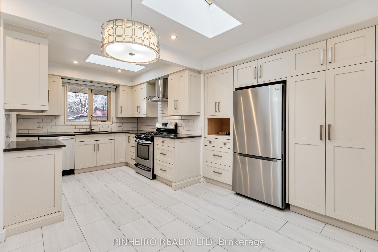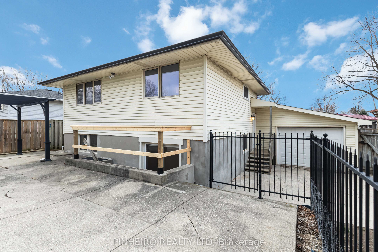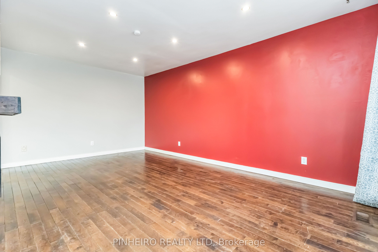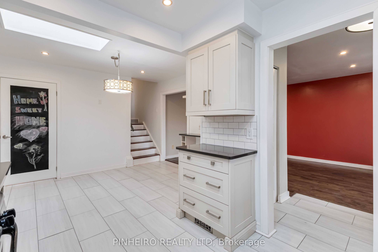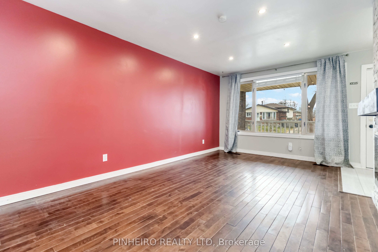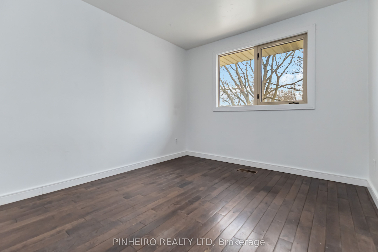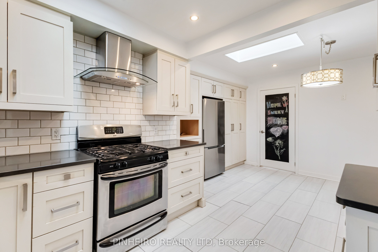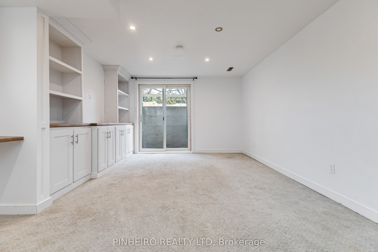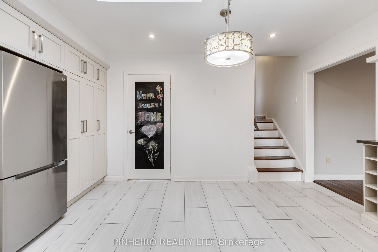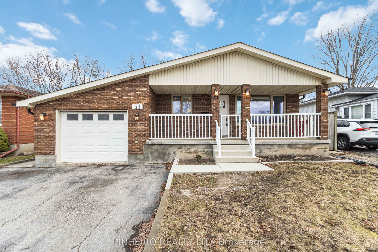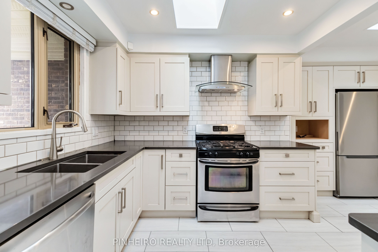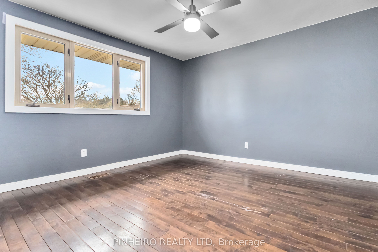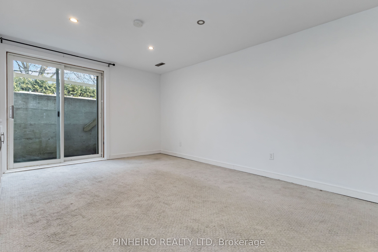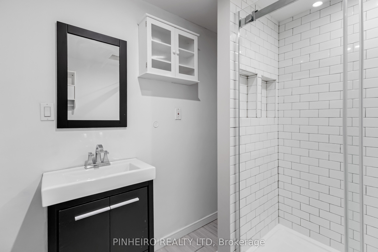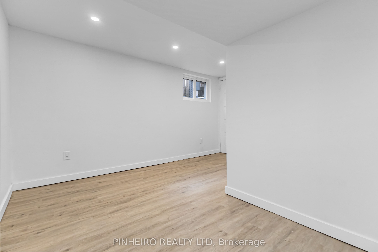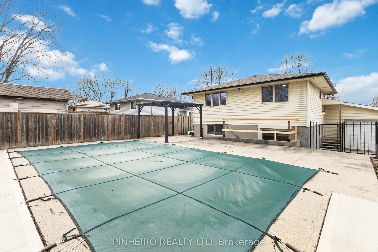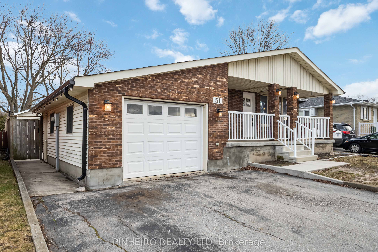
$619,900
Est. Payment
$2,368/mo*
*Based on 20% down, 4% interest, 30-year term
Listed by PINHEIRO REALTY LTD
Detached•MLS #X12025866•New
Room Details
| Room | Features | Level |
|---|---|---|
Bedroom 5 4 × 3 m | LaminatePot LightsCarpet Free | Basement |
Living Room 5.5 × 3.3 m | Hardwood FloorPot LightsElectric Fireplace | Main |
Kitchen 3.8 × 2.75 m | Double SinkCeramic FloorCeramic Backsplash | Main |
Primary Bedroom 3.7 × 3.4 m | Hardwood FloorCeiling Fan(s)Colonial Doors | Second |
Bedroom 2 3.4 × 3.1 m | Hardwood Floor | Second |
Bedroom 3 3.4 × 2.7 m | Hardwood Floor | Second |
Client Remarks
Excellent value on this spacious and updated back split with attached garage with front and back doors. Double paved driveway for ample parking. Rear garage door gives access to a gorgeous fenced backyard with a tool shed, an inground swimming pool with iron fence and winter cover and patio all around it for your summer enjoyment. This home features include a quiet street location, covered front porch with new railing. Entering the front door you will find a living room with hardwood floors, a floor to ceiling electric fire place with brick all around it. A renovated kitchen with ample storage including standup cupboards with pull out drawers, new counters, double stainless sink and two sky lights accented with ceiling pot lights. As you move to the upper level you will find three spacious bedrooms all with hardwood floors and a renovated 5 piece bathroom that includes double sink, shower and tub with glass sliding doors and a linen closet. As you go down to the third level you'll find a forth bedroom, and a 3 piece bathroom plus a spacious rec room with cupboards and shelving with sliding door access to the stairs leading to the backyard and swimming pool. The forth level is finished with a newer kitchen and fifth bedroom or office with window for natural light. This home is move in ready! Easy to show, quick closing available. Close to all amenities; schools, parks, shopping, etc. NOTE: Property being sold in a "AS IS Condition with no Warranties"
About This Property
51 Barrett Crescent, London South, N6E 1T4
Home Overview
Basic Information
Walk around the neighborhood
51 Barrett Crescent, London South, N6E 1T4
Shally Shi
Sales Representative, Dolphin Realty Inc
English, Mandarin
Residential ResaleProperty ManagementPre Construction
Mortgage Information
Estimated Payment
$0 Principal and Interest
 Walk Score for 51 Barrett Crescent
Walk Score for 51 Barrett Crescent

Book a Showing
Tour this home with Shally
Frequently Asked Questions
Can't find what you're looking for? Contact our support team for more information.
Check out 100+ listings near this property. Listings updated daily
See the Latest Listings by Cities
1500+ home for sale in Ontario

Looking for Your Perfect Home?
Let us help you find the perfect home that matches your lifestyle
