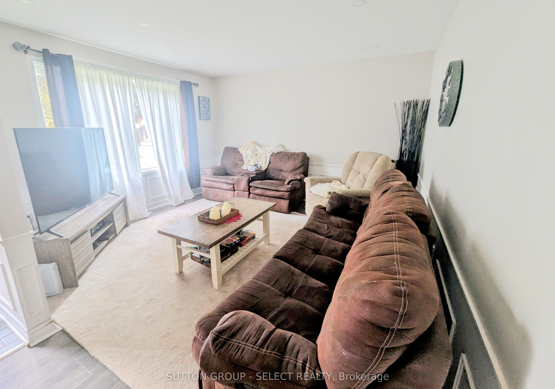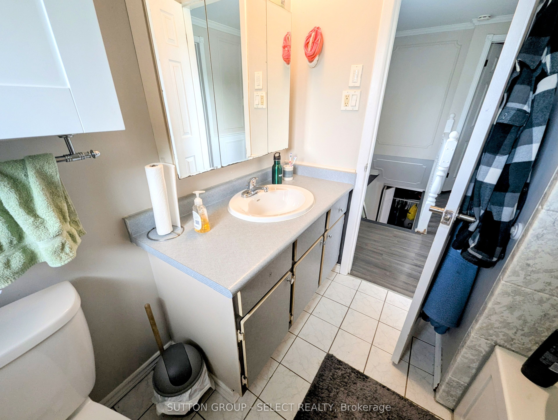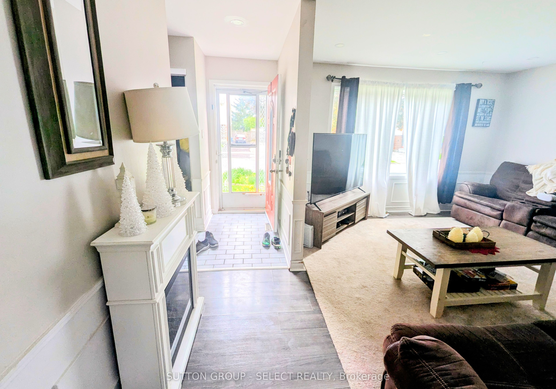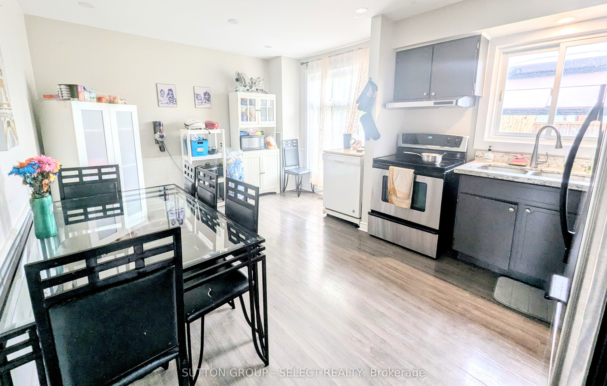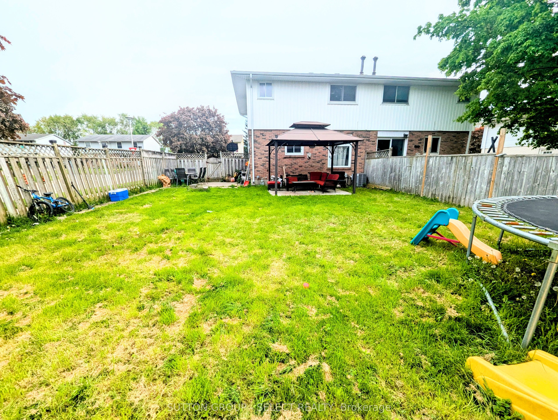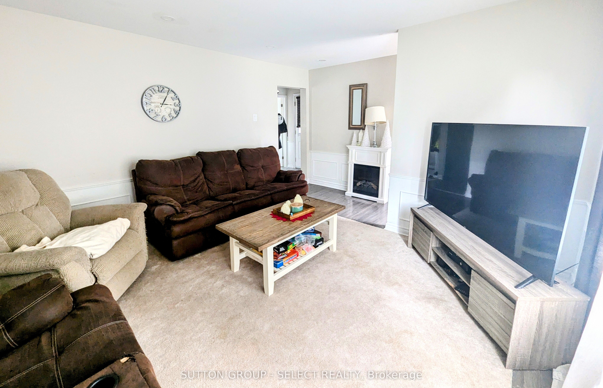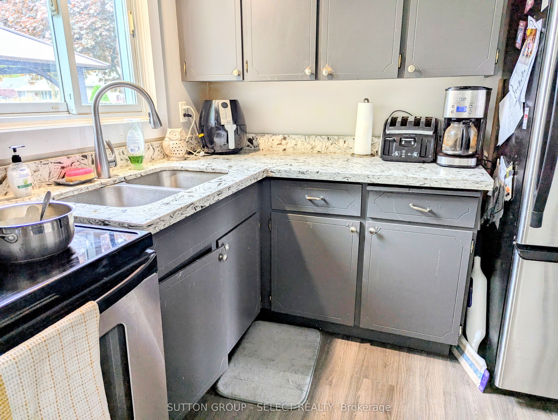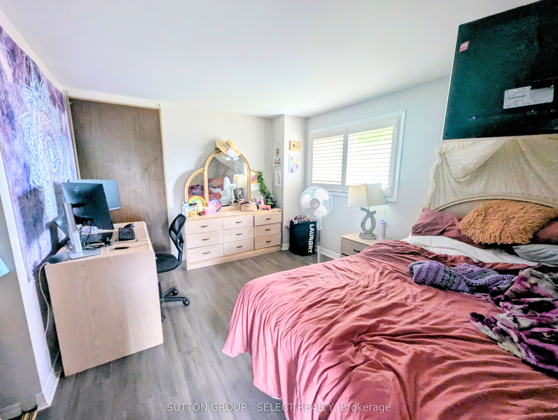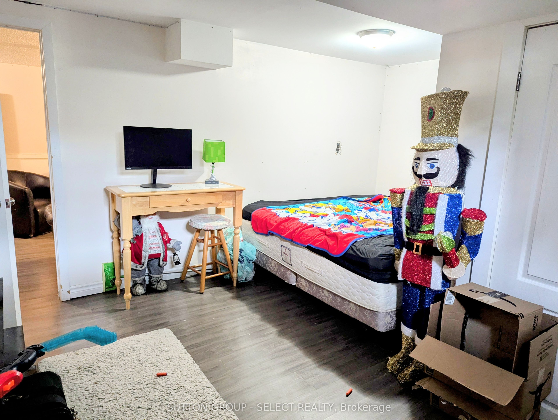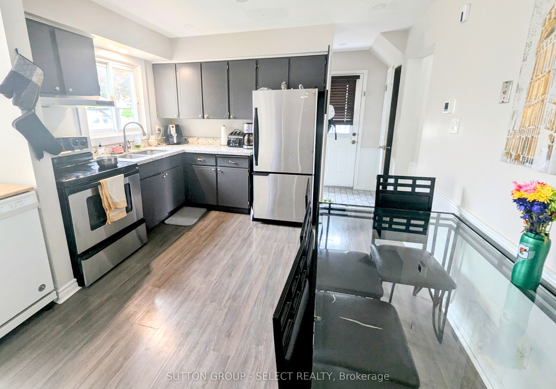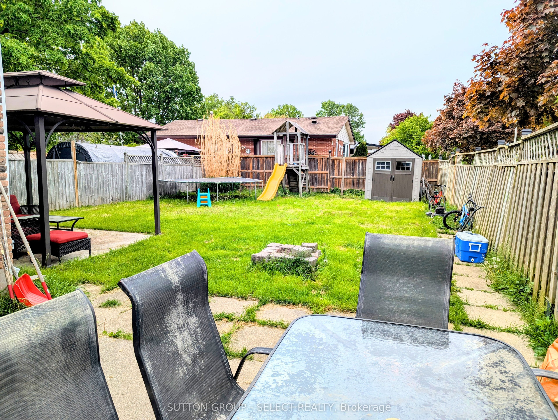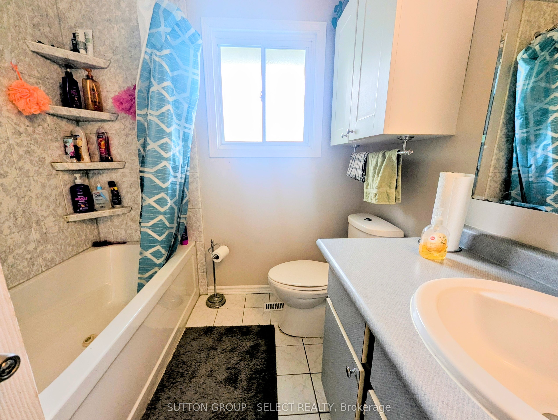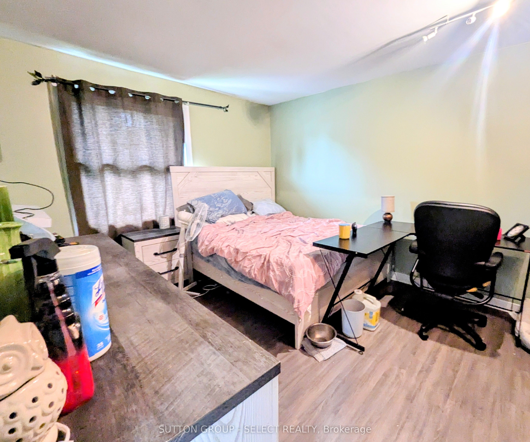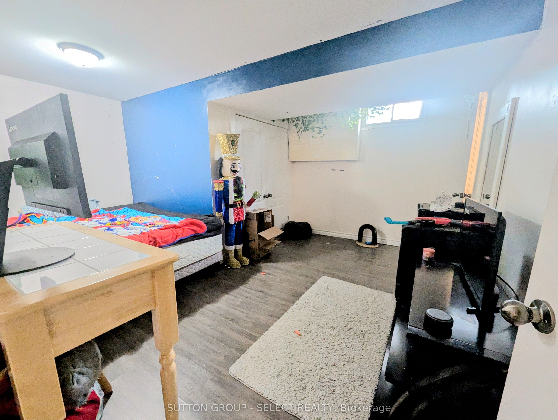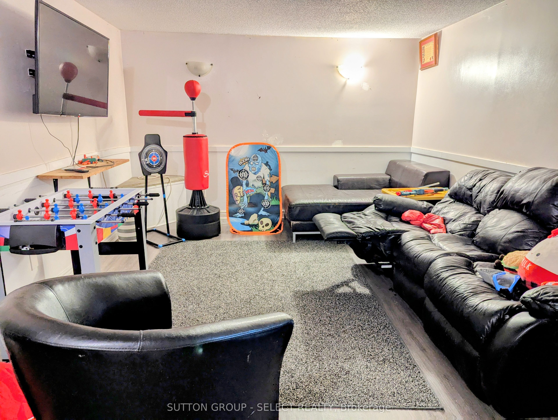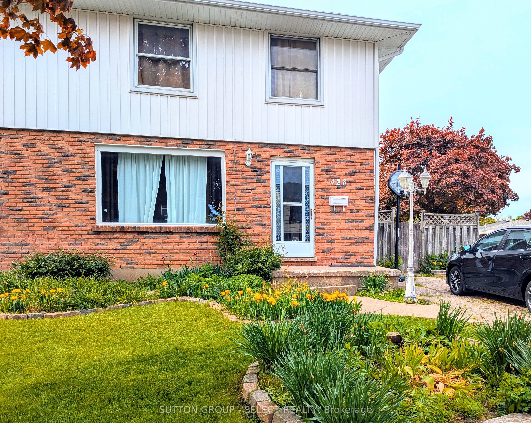
$2,400 /mo
Listed by SUTTON GROUP - SELECT REALTY
Semi-Detached •MLS #X12182718•New
Room Details
| Room | Features | Level |
|---|---|---|
Living Room 5.6 × 5.4 m | Main | |
Kitchen 4.5 × 3.2 m | Eat-in Kitchen | Main |
Primary Bedroom 3.96 × 3.35 m | Second | |
Bedroom 2 3 × 2.94 m | Second | |
Bedroom 3 3.9 × 2.77 m | Second |
Client Remarks
Plenty of room for the growing family! This lovely Semi-Detached home is deceptively spacious and holds a lot of versatility. Enter to a lovely and warm living space with new picture window on to the huge Eat-In Kitchen complete with updated cupboards, countertops and appliances. Upstairs are 3 good size bedrooms all with laminate flooring. The basement offers lots of possibilities with a huge rec room area, and another large fully finished "flex room". Situated on a generous corner lot, this home hosts a nice private fenced backyard with gazebo seating area and shed. Ample parking for 3 cars. Laundry facilities in basement. Close to many Southdale shopping amenities, Earl Nichols Arena and just a short walk to local schools.
About This Property
428 Stockton Street, London South, N6C 3B5
Home Overview
Basic Information
Walk around the neighborhood
428 Stockton Street, London South, N6C 3B5
Shally Shi
Sales Representative, Dolphin Realty Inc
English, Mandarin
Residential ResaleProperty ManagementPre Construction
 Walk Score for 428 Stockton Street
Walk Score for 428 Stockton Street

Book a Showing
Tour this home with Shally
Frequently Asked Questions
Can't find what you're looking for? Contact our support team for more information.
See the Latest Listings by Cities
1500+ home for sale in Ontario

Looking for Your Perfect Home?
Let us help you find the perfect home that matches your lifestyle
