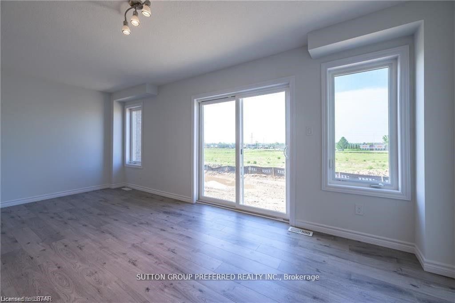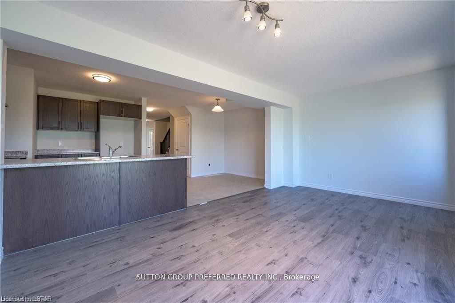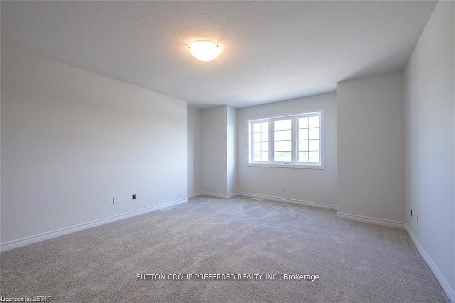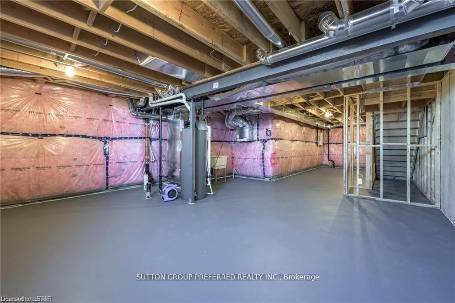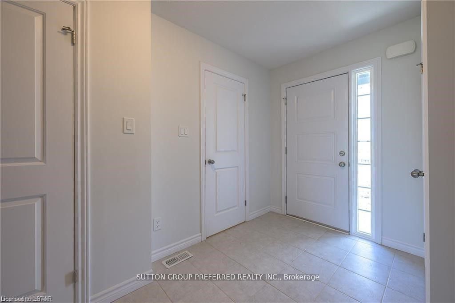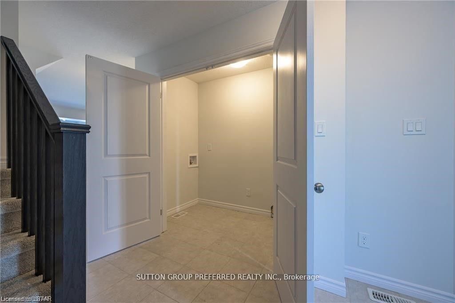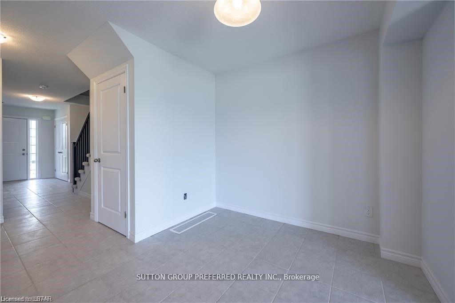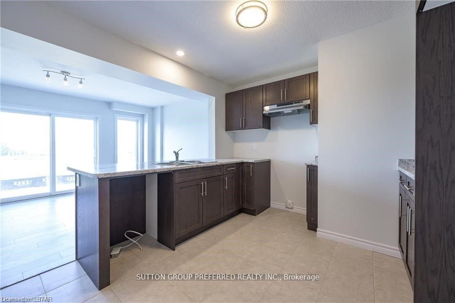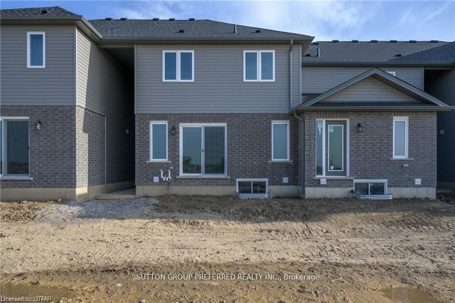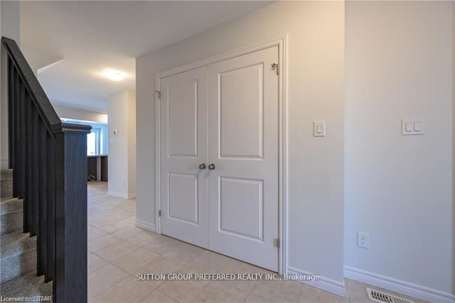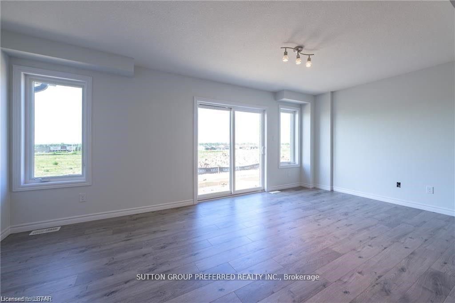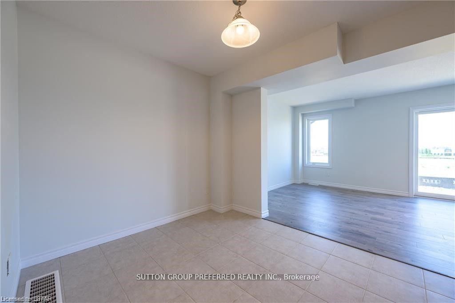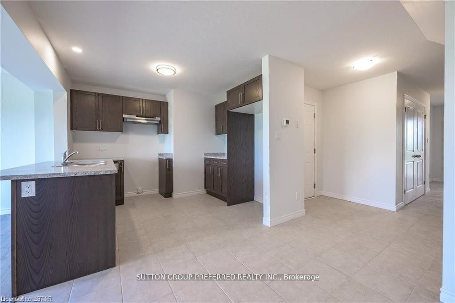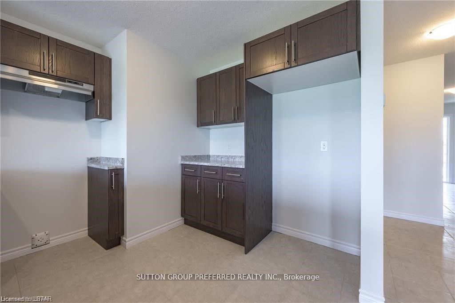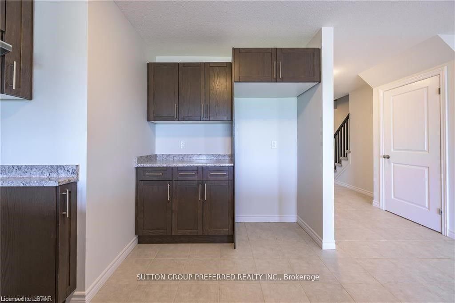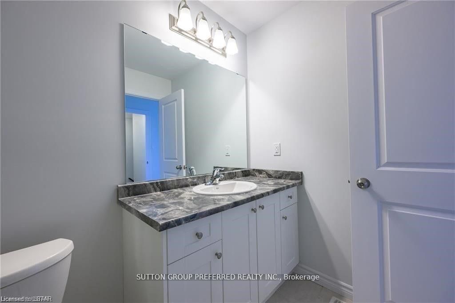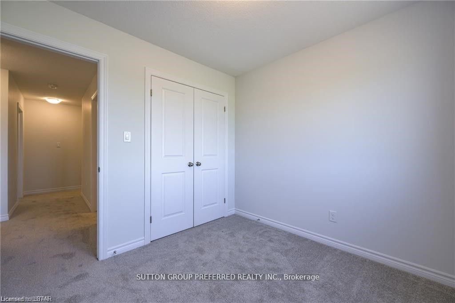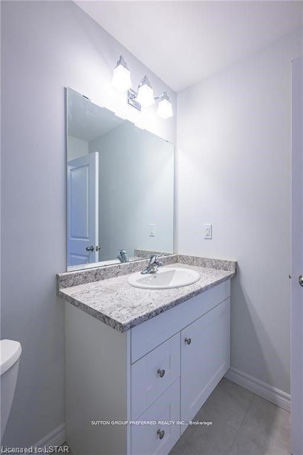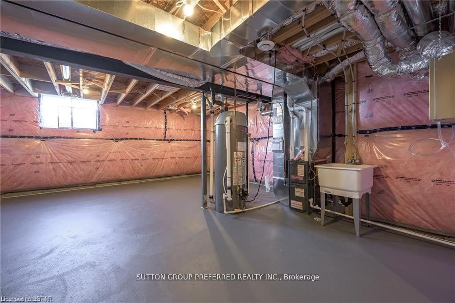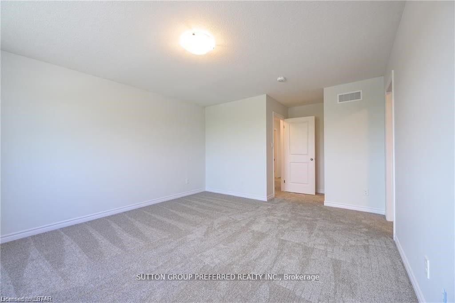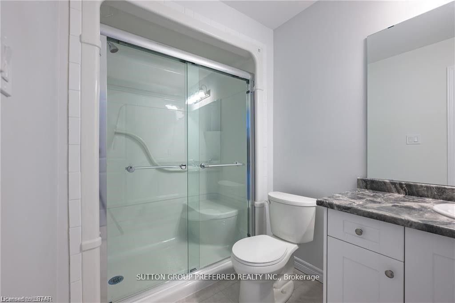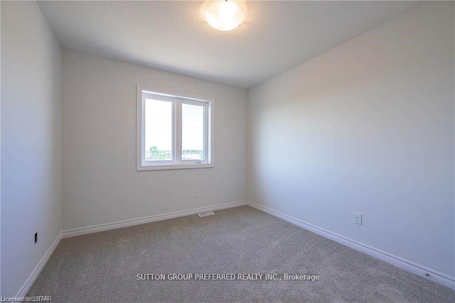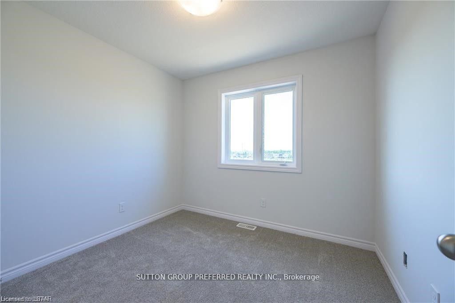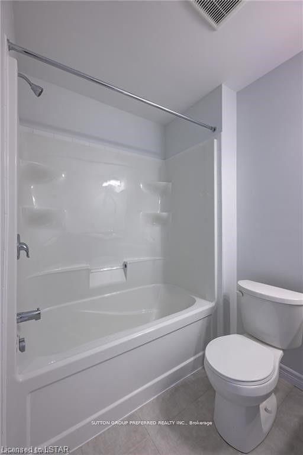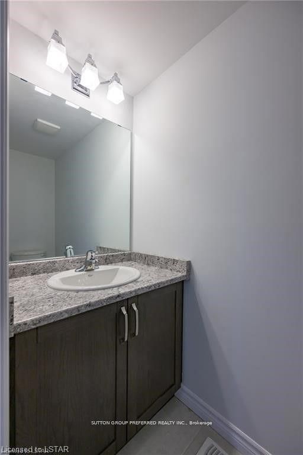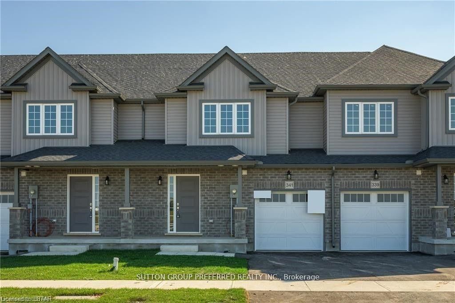
$2,500 /mo
Listed by SUTTON GROUP PREFERRED REALTY INC.
Att/Row/Townhouse•MLS #X12154897•New
Room Details
| Room | Features | Level |
|---|---|---|
Living Room 5.89 × 3.35 m | Open ConceptSliding DoorsCarpet Free | Main |
Dining Room 2.64 × 3.07 m | Open ConceptTile Floor | Main |
Kitchen 3.23 × 2.9 m | Main | |
Primary Bedroom 4.5 × 3.96 m | 3 Pc EnsuiteWalk-In Closet(s) | Second |
Bedroom 2 3.12 × 2.95 m | Second | |
Bedroom 3 2.74 × 2.87 m | Second |
Client Remarks
This Two Storey 1582 SqFt Freehold Row Townhome has NO Condo Fees! Welcome Home to the Rockport model this 3 bed, 2.5 bath townhome is an interior unit with open concept main floor living plan that is highly sought after. At the front entry you have a coat closet and a 2 piece guest bath, enclosed laundry room set up for side by side pair, then a few steps into the heart of the home. A larger table will fit in the Dinette for family meals or sit up at the Kitchen breakfast bar, the Great Room upgraded to include laminate flooring, is bright with 2 windows & a large patio door facing south rear-yard. Upstairs Master retreat offers a north view of the street, a large walk-in closet and private 3pc bath with a 5' shower. Upstairs hall has good sized linen closet, a 4 pc bath shared between bedrooms 2 & 3 each fairly equal in size with south facing windows. This basement is roughed-in for a future 3 pc bath, & has a large egress window for future development. Utilities, laundry sink, water heater, furnace are all neatly organized in one area close to rough-in. Entry door from the private 10x20' garage into the main floor hall as well a rear man-door to access the backyard breezeway shared for your back-lawn maintenance. These townhomes have natural gas heat, are located in desirable south-west London Close to all amenities and quick access to the highway south of the city.
About This Property
3948 MIA Avenue, London South, N6L 0H4
Home Overview
Basic Information
Walk around the neighborhood
3948 MIA Avenue, London South, N6L 0H4
Shally Shi
Sales Representative, Dolphin Realty Inc
English, Mandarin
Residential ResaleProperty ManagementPre Construction
 Walk Score for 3948 MIA Avenue
Walk Score for 3948 MIA Avenue

Book a Showing
Tour this home with Shally
Frequently Asked Questions
Can't find what you're looking for? Contact our support team for more information.
See the Latest Listings by Cities
1500+ home for sale in Ontario

Looking for Your Perfect Home?
Let us help you find the perfect home that matches your lifestyle
