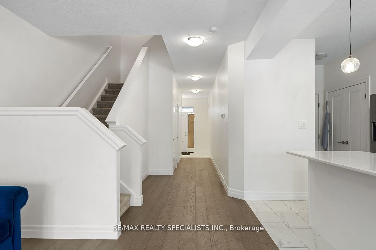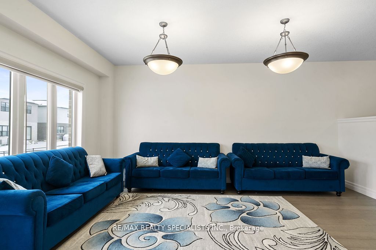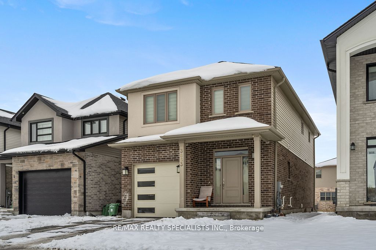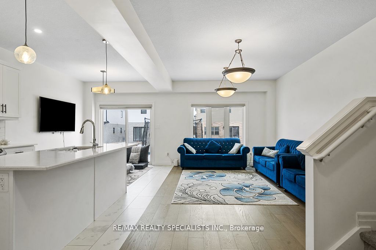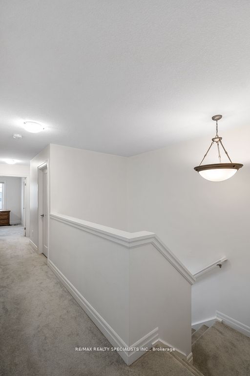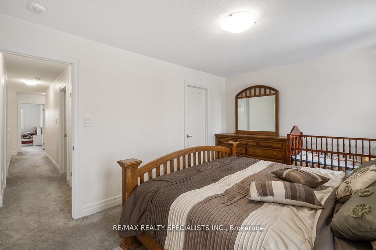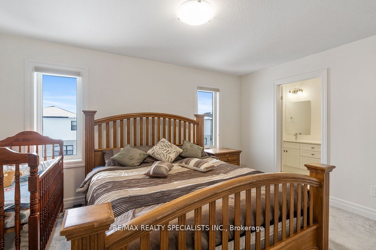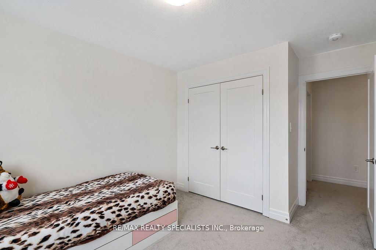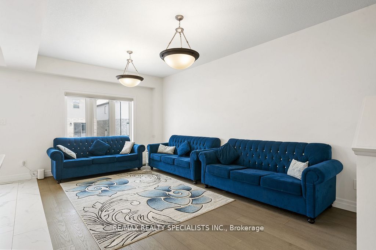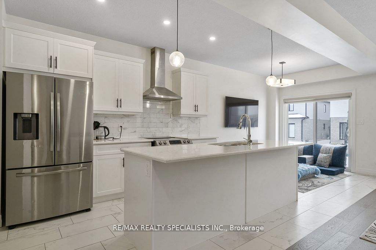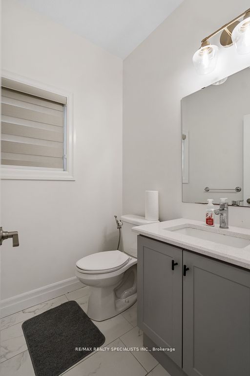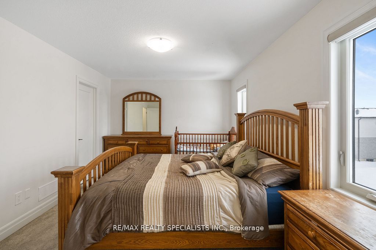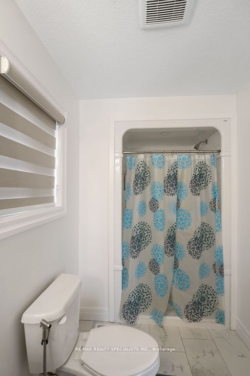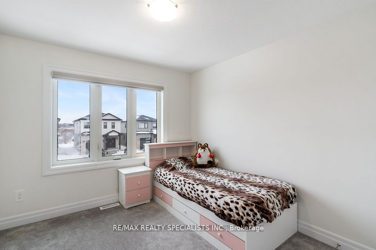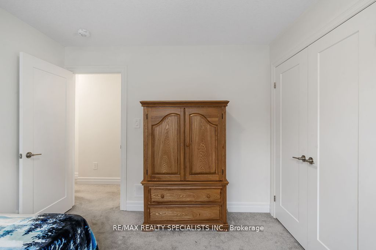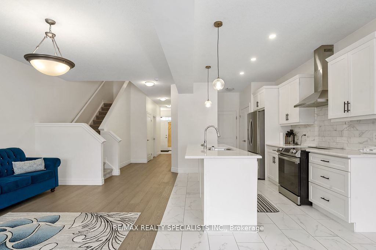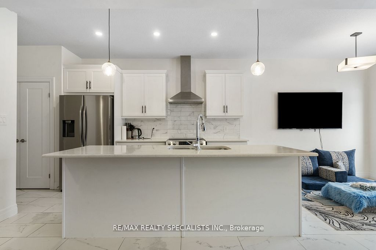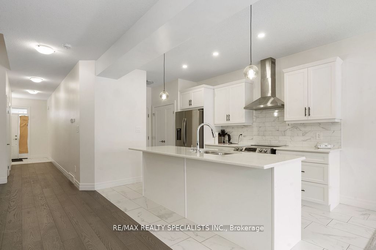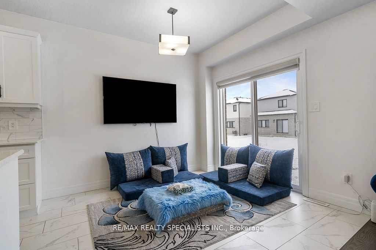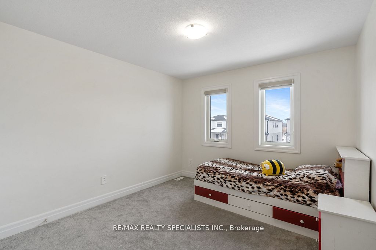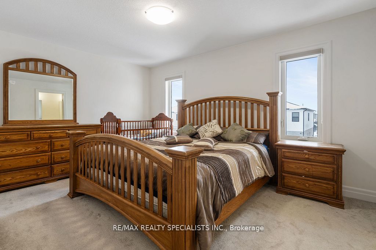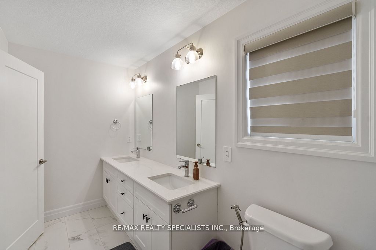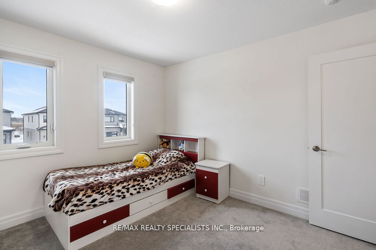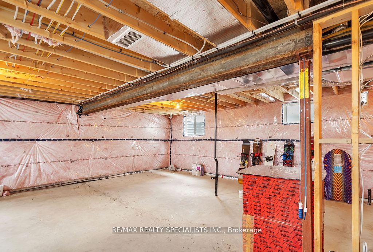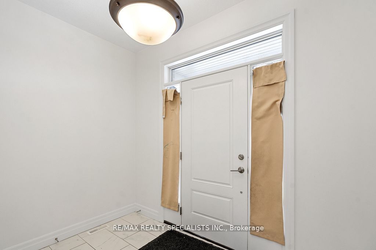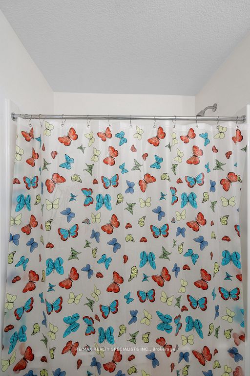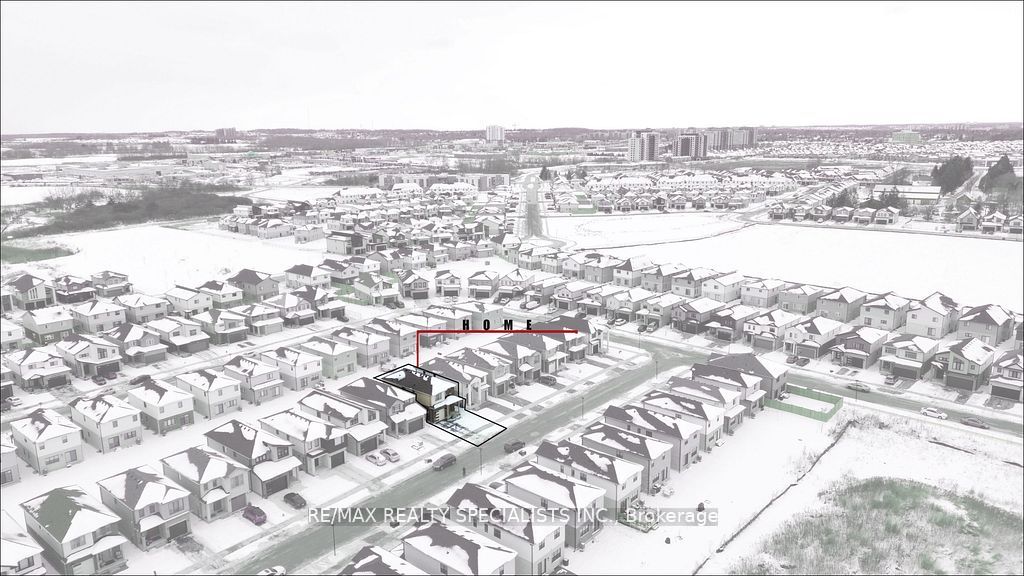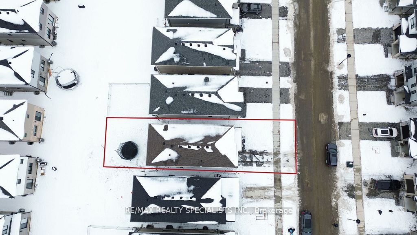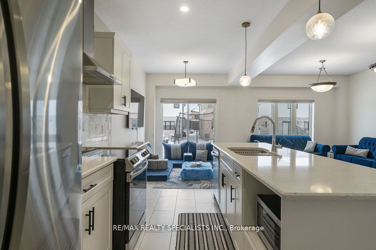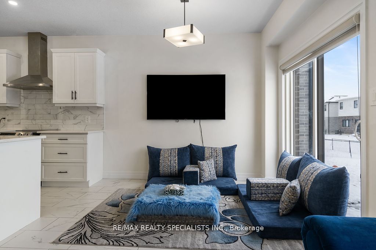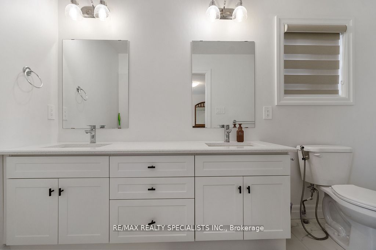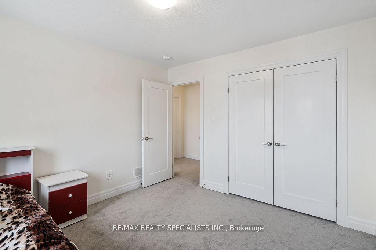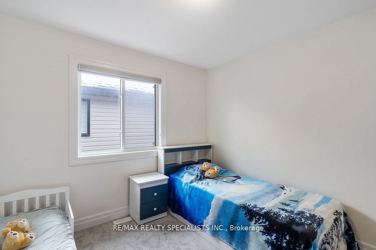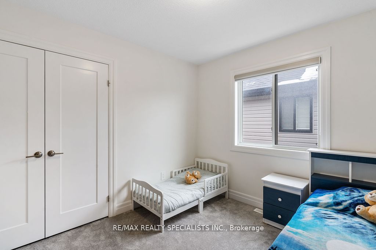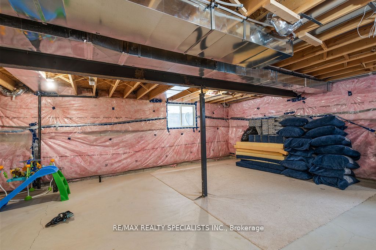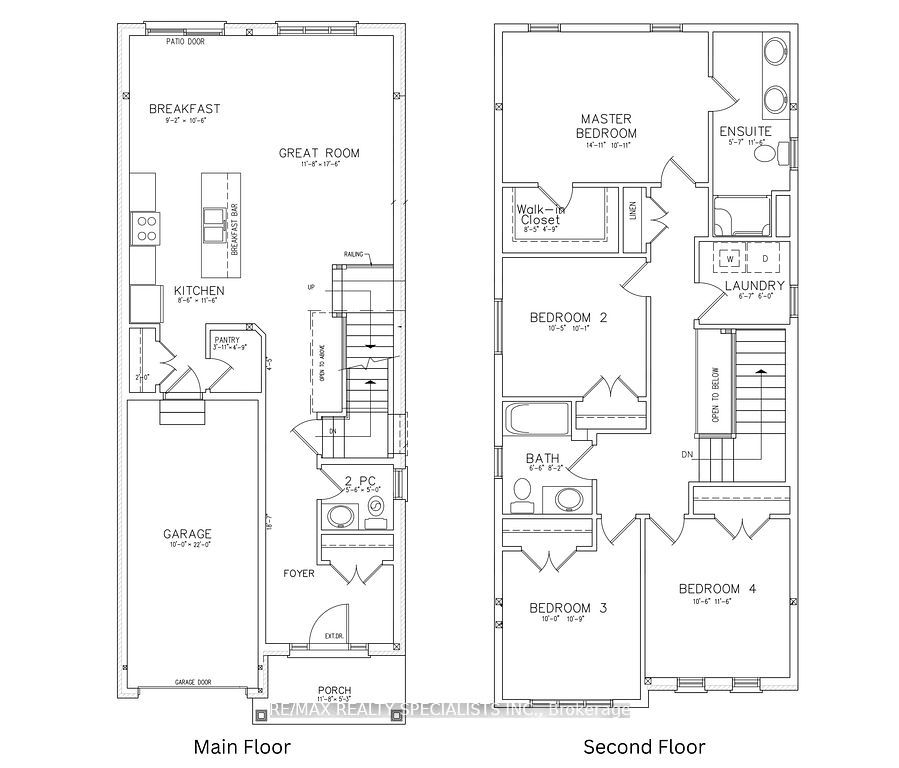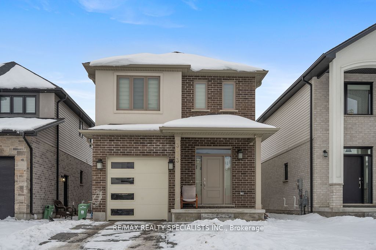
$3,000 /mo
Listed by RE/MAX REALTY SPECIALISTS INC.
Detached•MLS #X12128937•New
Room Details
| Room | Features | Level |
|---|---|---|
Dining Room | Combined w/KitchenW/O To Patio | Main |
Kitchen | Granite CountersStainless Steel ApplCentre Island | Main |
Primary Bedroom | Walk-In Closet(s)5 Pc EnsuiteLarge Window | Second |
Bedroom 2 | ClosetWindow | Second |
Bedroom 3 | ClosetWindow | Second |
Bedroom 4 | ClosetWindow | Second |
Client Remarks
WELCOME TO 3853 AUCKLAND AVE LONDON. JUST 2 YEAR OLD 2023 BUILD 4 BEDROOM DETACH HOUSE LOTS FROM B IOUS MODE ES, CEGRANITE COUNTERTOP, WALK IN PANTRY FOR STORAGE. HOUSE HAS DIRECT ACCESS TO GARAGE. HARDWOODFLOOR ON MAIN LEVEL. OPEN CONCEPT LAYOUT. 4 GENEROUS SIZED BEDROOMS ON THE SECOND FLOOR. MASTER BEDROOM HAS ITS OWN 4 PC ENSUITE WITH DOUBLE SINK AND SPACIOUS WALK-IN CLOSET 3 OTHVERY GOOD SIZE BEDROOMS WITH DOUBLE DOOR CLOSETS AND WINDOWS. SECOND FLOOR LOUNDRY ROOM.FAMILY FRIENDLY NEIGHBOUHOOD. FEW MINUTES TO HWY 401,402. HIGHLY RATED SCHOOLS. CLOSE TO SHOPPING, GROCERY STORES, ALL MAJOR BANKS AND RESTAURANTS
About This Property
3853 Auckland Avenue, London South, N6L 0J3
Home Overview
Basic Information
Walk around the neighborhood
3853 Auckland Avenue, London South, N6L 0J3
Shally Shi
Sales Representative, Dolphin Realty Inc
English, Mandarin
Residential ResaleProperty ManagementPre Construction
 Walk Score for 3853 Auckland Avenue
Walk Score for 3853 Auckland Avenue

Book a Showing
Tour this home with Shally
Frequently Asked Questions
Can't find what you're looking for? Contact our support team for more information.
See the Latest Listings by Cities
1500+ home for sale in Ontario

Looking for Your Perfect Home?
Let us help you find the perfect home that matches your lifestyle
