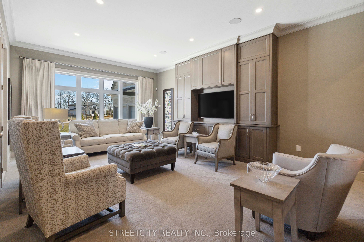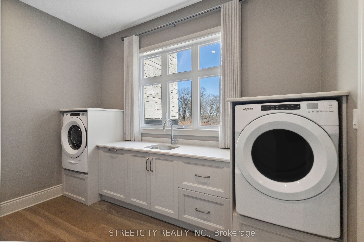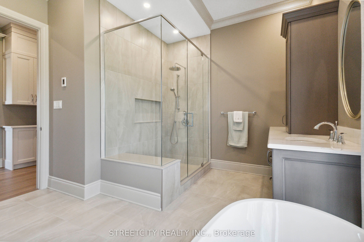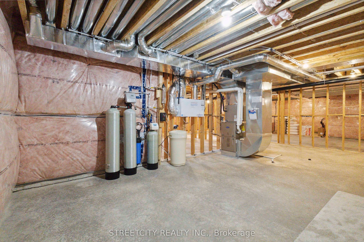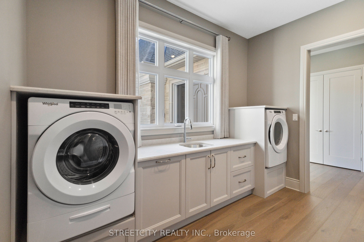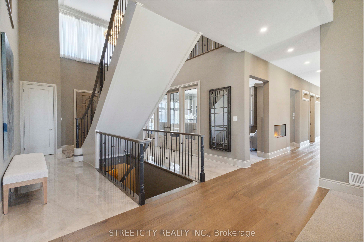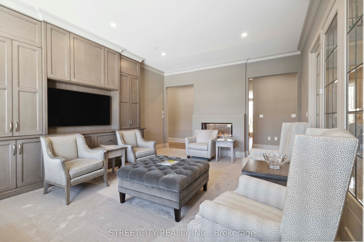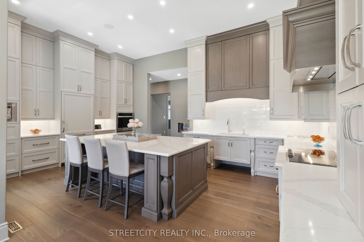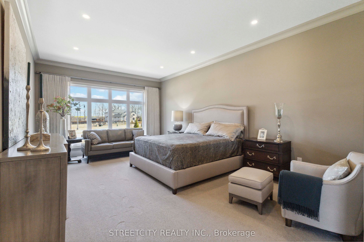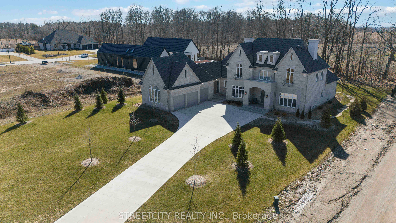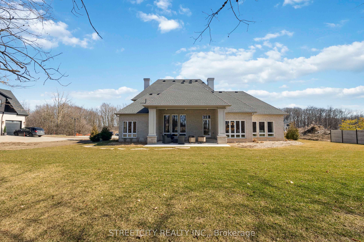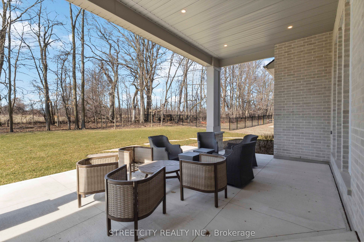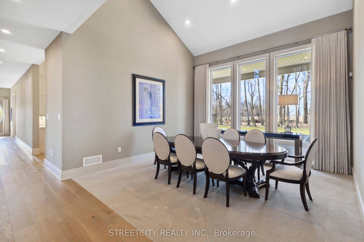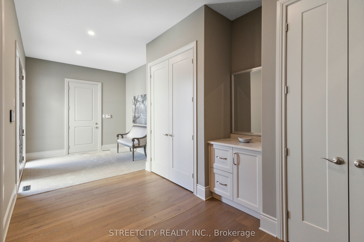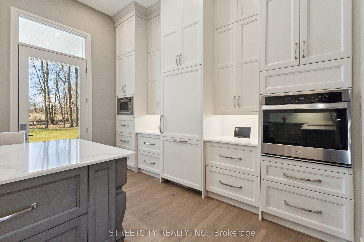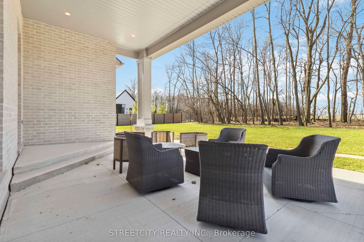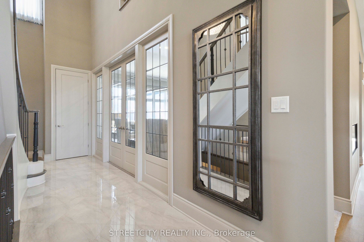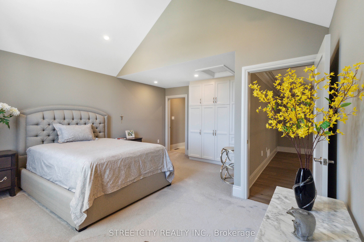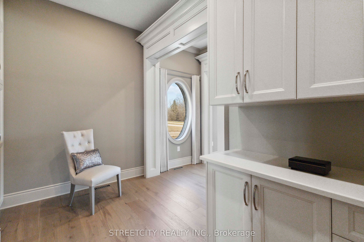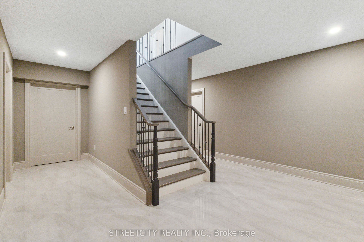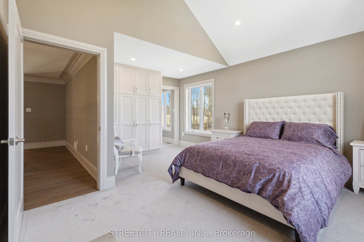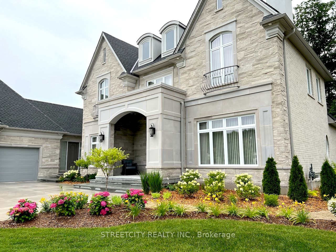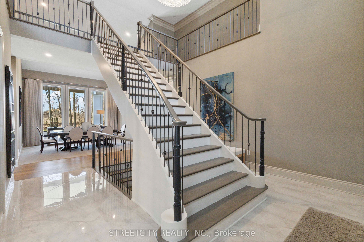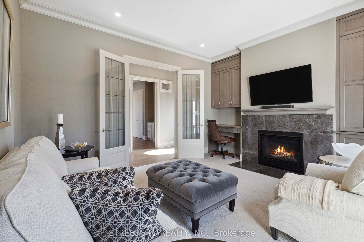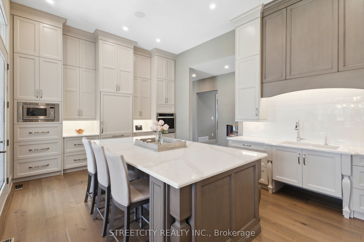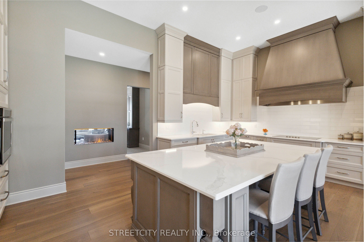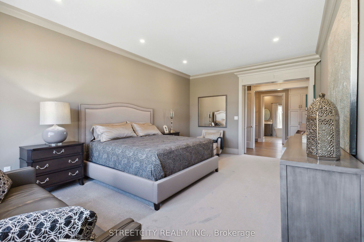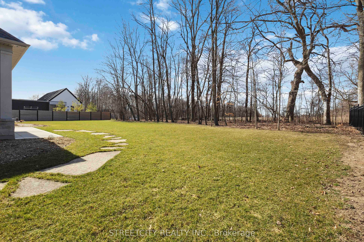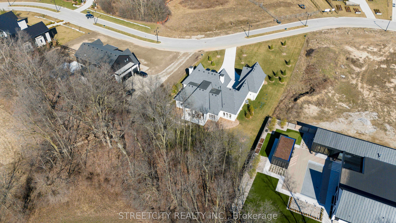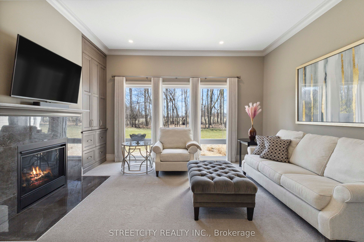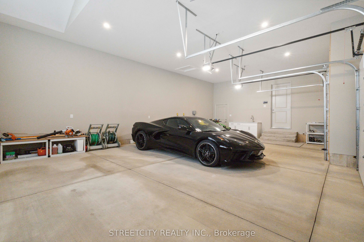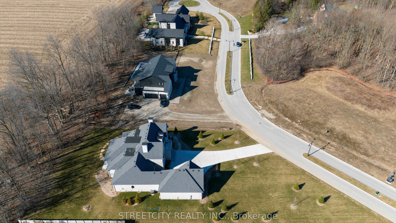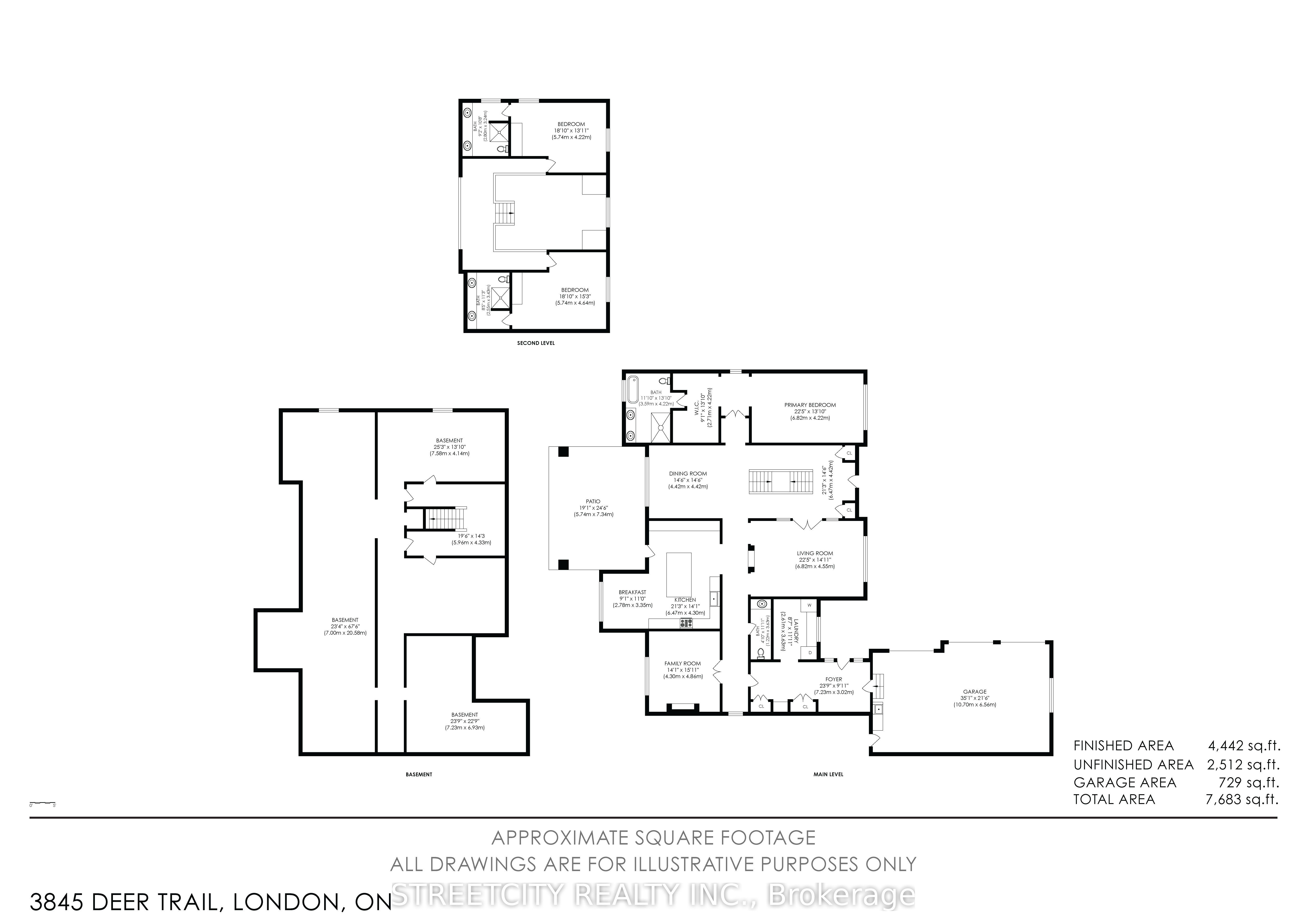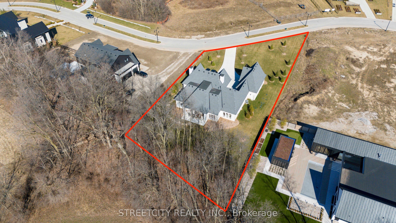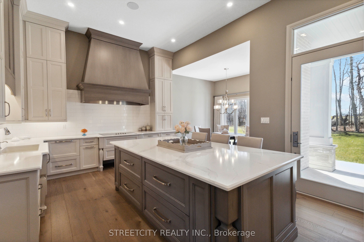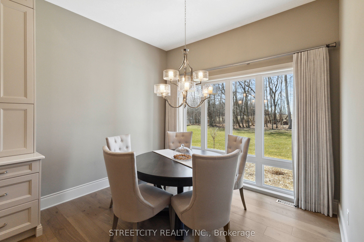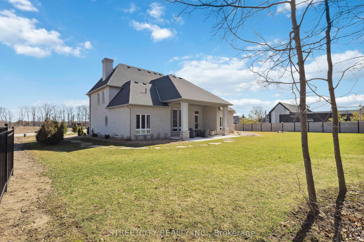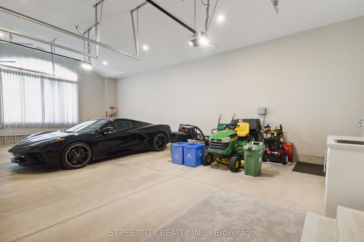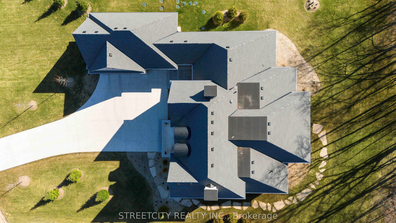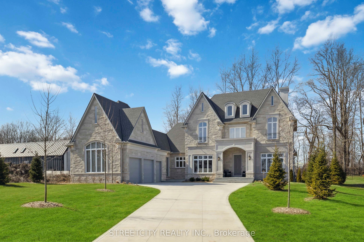
$2,499,900
Est. Payment
$9,548/mo*
*Based on 20% down, 4% interest, 30-year term
Listed by STREETCITY REALTY INC.
Detached•MLS #X11996805•New
Price comparison with similar homes in London South
Compared to 9 similar homes
179.2% Higher↑
Market Avg. of (9 similar homes)
$895,278
Note * Price comparison is based on the similar properties listed in the area and may not be accurate. Consult licences real estate agent for accurate comparison
Room Details
| Room | Features | Level |
|---|---|---|
Kitchen 6.47 × 4.3 m | Crown MouldingHardwood Floor | Main |
Dining Room 4.42 × 4.42 m | Vaulted Ceiling(s) | Main |
Primary Bedroom 6.82 × 4.22 m | 5 Pc EnsuiteWalk-In Closet(s) | Main |
Bedroom 2 5.74 × 4.22 m | 4 Pc EnsuiteVaulted Ceiling(s) | Second |
Bedroom 3 5.74 × 4.64 m | Vaulted Ceiling(s) | Second |
Client Remarks
Exceptional Luxury Estate - Priced at well below replacement cost. Experience the pinnacle of luxury living in this recently built custom estate, a masterpiece of tranquility and sophistication. Nestled in an exclusive enclave home to esteemed professionals, this stunning residence offers an unparalleled lifestyle, combining elegance and top-tier craftsmanship. Boasting remarkable curb appeal, the property is enveloped by meticulously designed perennial gardens that enhance its grandeur on its 3/4 acre treed lot. The stately front facade, adorned with exquisite stone and imported precast concrete, sets the tone for the interiors within. A grand oversized portico and a sophisticated side entry feature a stunning 2x4 Banas Venetian Crema natural flagstone, adding to the homes timeless appeal. Step inside and be captivated by an interior that surpasses expectations. High-end finishes abound, with custom cabinetry and luxurious flooring throughout, seamlessly blending functionality with aesthetics. An abundance of natural light floods the home through expansive windows, accentuating the impressive living spaces.Security and sophistication go hand-in-hand with oversized entry doors featuring multipoint locking systems, while solid-core interior doors provide a sense of soundproof serenity. The dream kitchen is a chefs delight, with custom cabinetry extending from floor to soaring 12-foot ceilings, a show stopping range hood, and a magnificent 5x9 Quartz Island perfect for entertaining. The formal dining room, enhanced by a vaulted ceiling, opens to a striking second-floor landing, adding an element of architectural drama. A retreat of unparalleled comfort, the main-floor primary suite boasts a spacious walk-in closet and a spa-like ensuite with dual vanities and heated porcelain flooring. This exclusive estate is ideal for families or busy professionals seeking a peaceful, country-like retreat without sacrificing convenience. This property is a must see and a rare find
About This Property
3845 Deer Trail, London South, N6P 1E6
Home Overview
Basic Information
Walk around the neighborhood
3845 Deer Trail, London South, N6P 1E6
Shally Shi
Sales Representative, Dolphin Realty Inc
English, Mandarin
Residential ResaleProperty ManagementPre Construction
Mortgage Information
Estimated Payment
$0 Principal and Interest
 Walk Score for 3845 Deer Trail
Walk Score for 3845 Deer Trail

Book a Showing
Tour this home with Shally
Frequently Asked Questions
Can't find what you're looking for? Contact our support team for more information.
See the Latest Listings by Cities
1500+ home for sale in Ontario

Looking for Your Perfect Home?
Let us help you find the perfect home that matches your lifestyle
