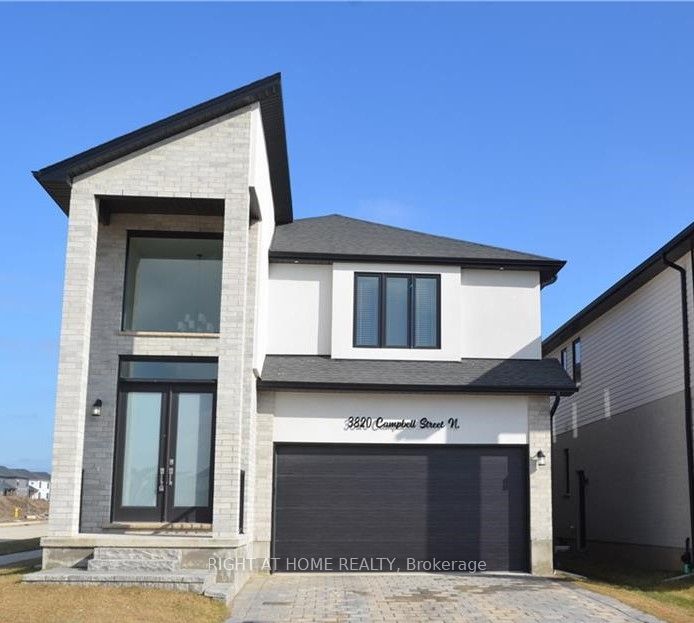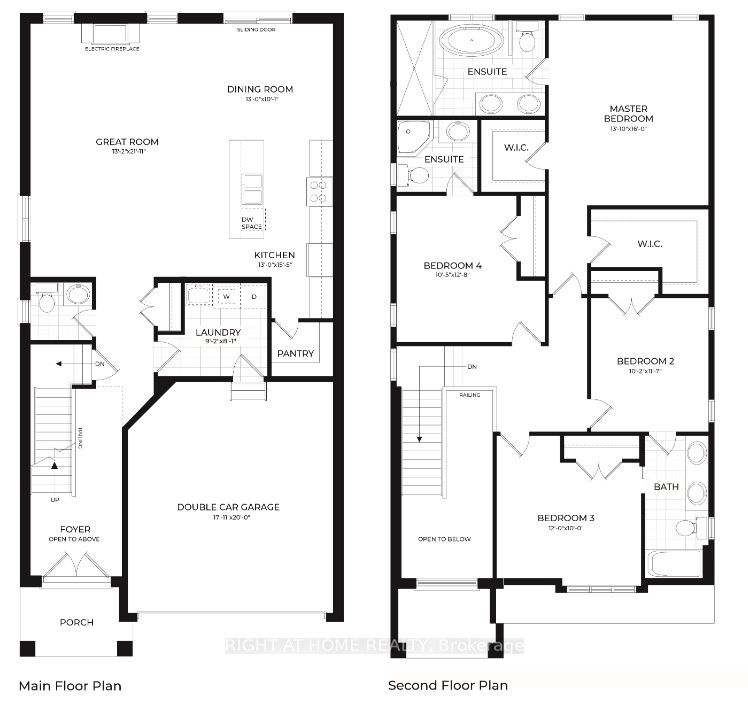
$3,200 /mo
Listed by RIGHT AT HOME REALTY
Detached•MLS #X12144083•New
Room Details
| Room | Features | Level |
|---|---|---|
Dining Room 13 × 10.1 m | Combined w/FamilyHardwood Floor | Main |
Kitchen 13 × 15.5 m | Quartz CounterStainless Steel ApplPantry | Main |
Primary Bedroom 13.1 × 16 m | 5 Pc EnsuiteWalk-In Closet(s) | Second |
Bedroom 2 10.2 × 11.7 m | 4 Pc EnsuiteCloset | Second |
Bedroom 3 12 × 10 m | 4 Pc EnsuiteCloset | Second |
Bedroom 4 10.5 × 12.8 m | 3 Pc BathWalk-In Closet(s) | Second |
Client Remarks
This Stunning Detached Home - Upper, Boasts 4Beds 2.5Baths. Sits on a Corner Lot, Offering Thoughtfully Designed Living Space. Comes With Open Concept Layout on The Main Floor, 9 Ft Ceiling & Engineered Hardwood Floors. Upgraded Kitchen Featuring Quartz Counter Tops, Undermount Sink, Stainless Steel Appliances & Walk In Pantry. A Warm and Inviting Great Room, Perfect For Relaxation. Next to an Elegant Formal Dining Area Ideal for Hosting Family Dinners, Seamlessly Leading to Your Private Backyard Through Sliding Doors. 4 Generously Sized Bedrooms Including An Oversized Primary Bedroom With A Walk-In Closet & 5Piece Ensuite Bathroom. The 2nd & 3rd Bedrooms Share a Jack & Jill Bathroom, While the 4th Bedroom Has Its Own Ensuite Bathroom.
About This Property
3820 Campbell Street, London South, N6P 0J8
Home Overview
Basic Information
Walk around the neighborhood
3820 Campbell Street, London South, N6P 0J8
Shally Shi
Sales Representative, Dolphin Realty Inc
English, Mandarin
Residential ResaleProperty ManagementPre Construction
 Walk Score for 3820 Campbell Street
Walk Score for 3820 Campbell Street

Book a Showing
Tour this home with Shally
Frequently Asked Questions
Can't find what you're looking for? Contact our support team for more information.
See the Latest Listings by Cities
1500+ home for sale in Ontario

Looking for Your Perfect Home?
Let us help you find the perfect home that matches your lifestyle
