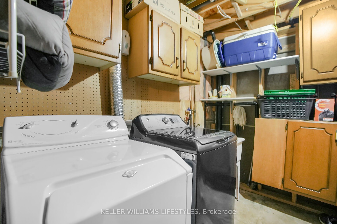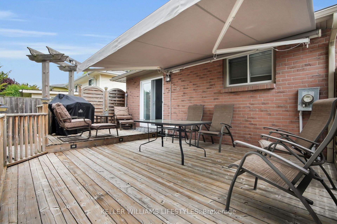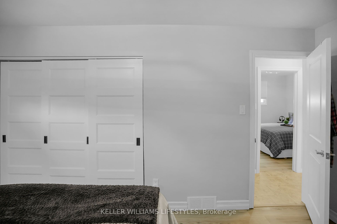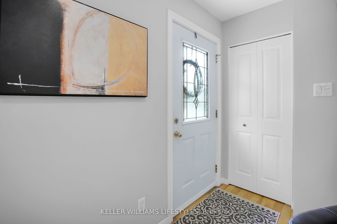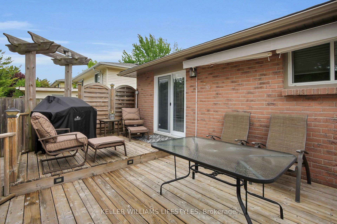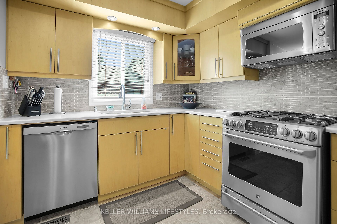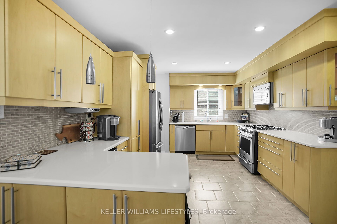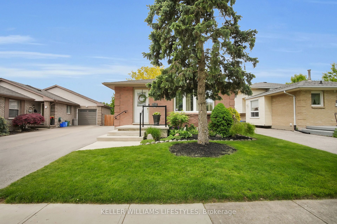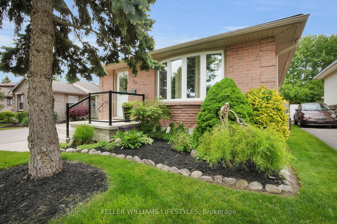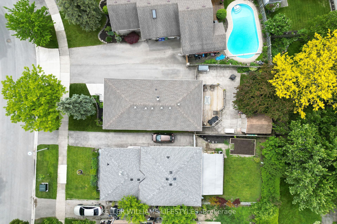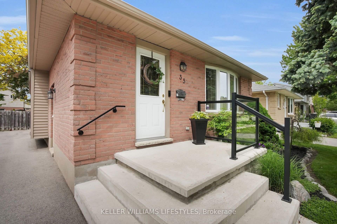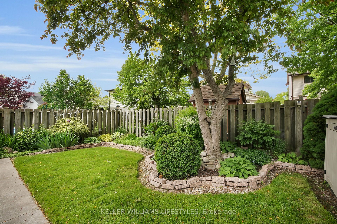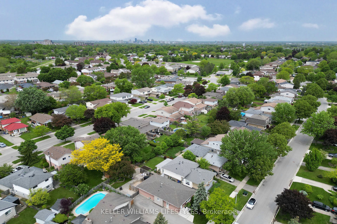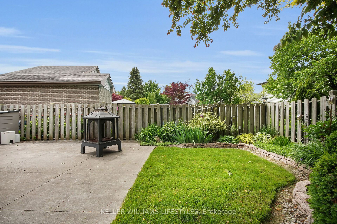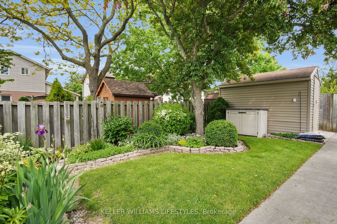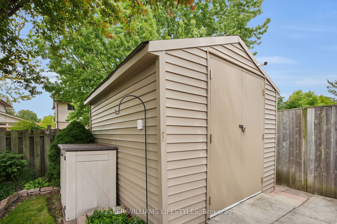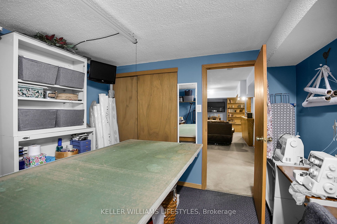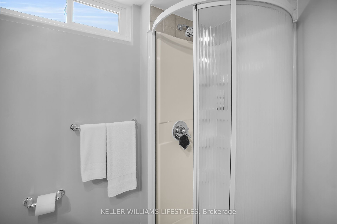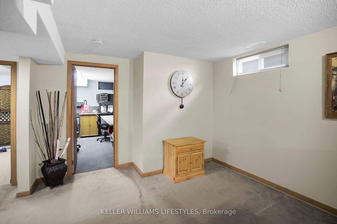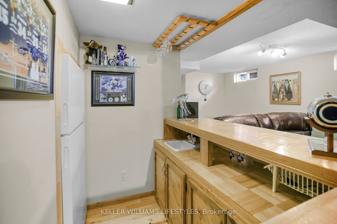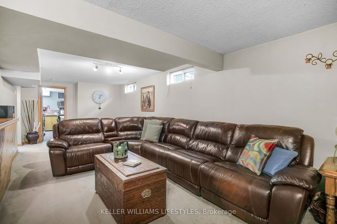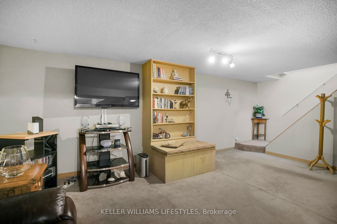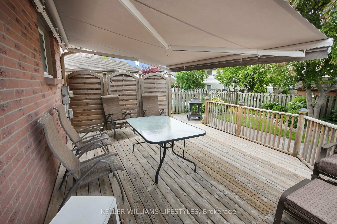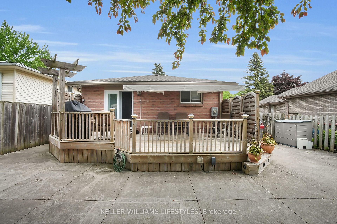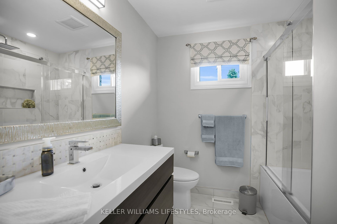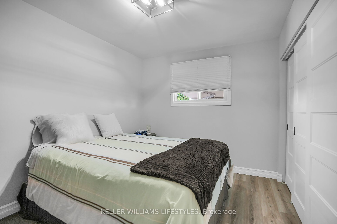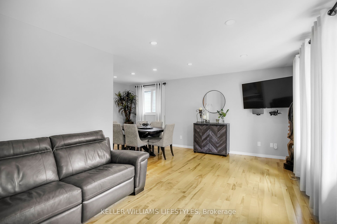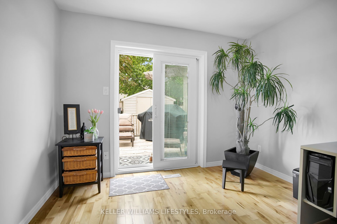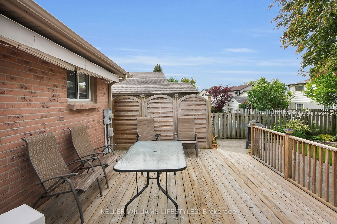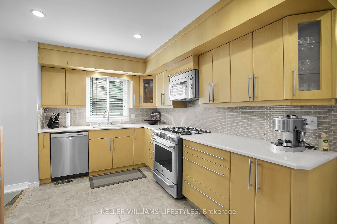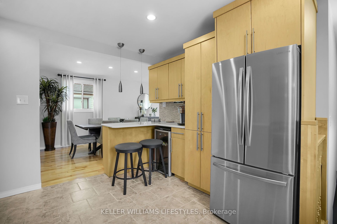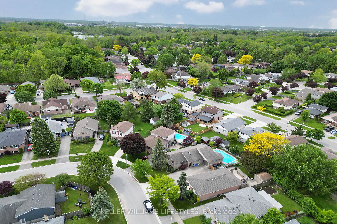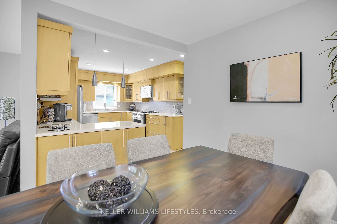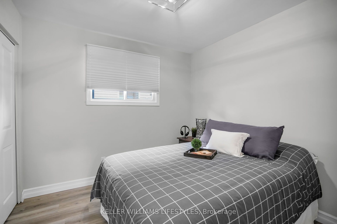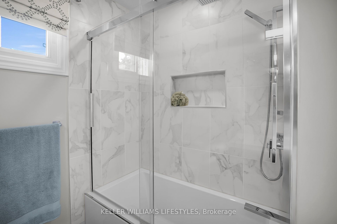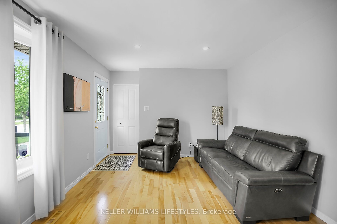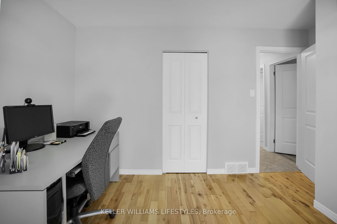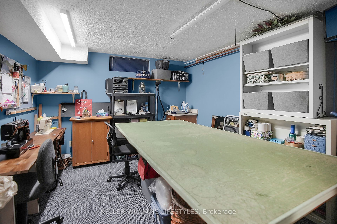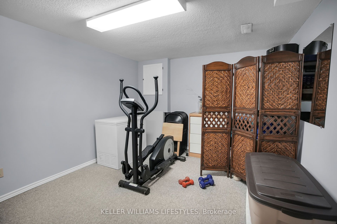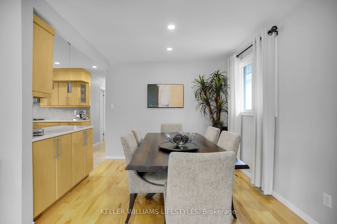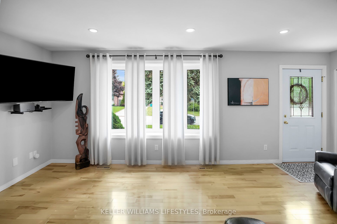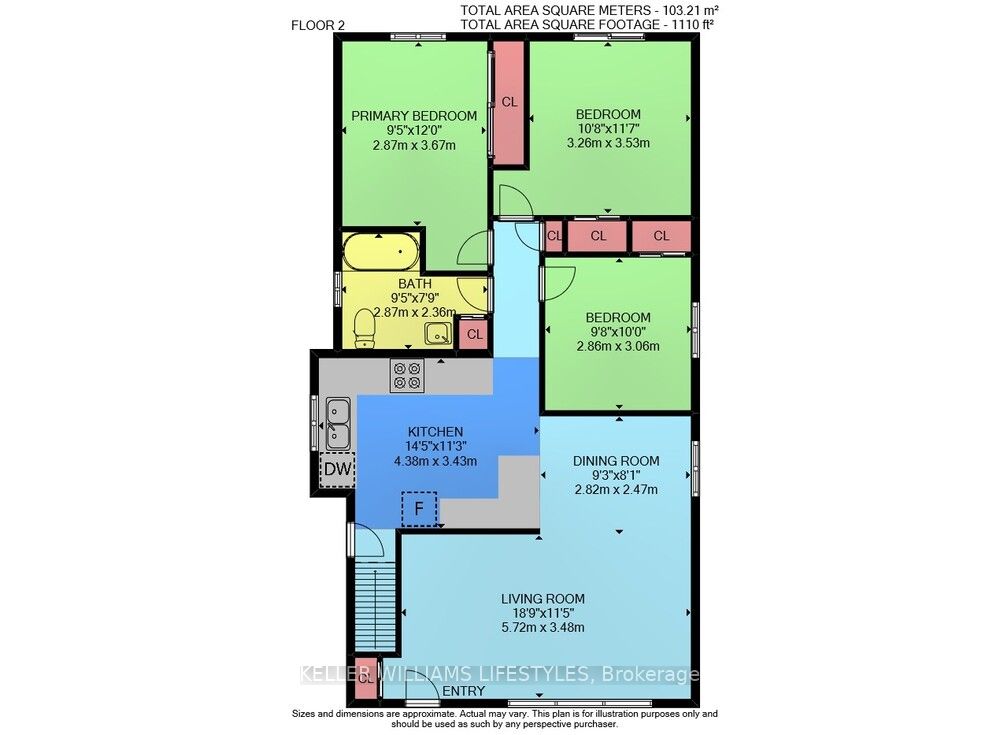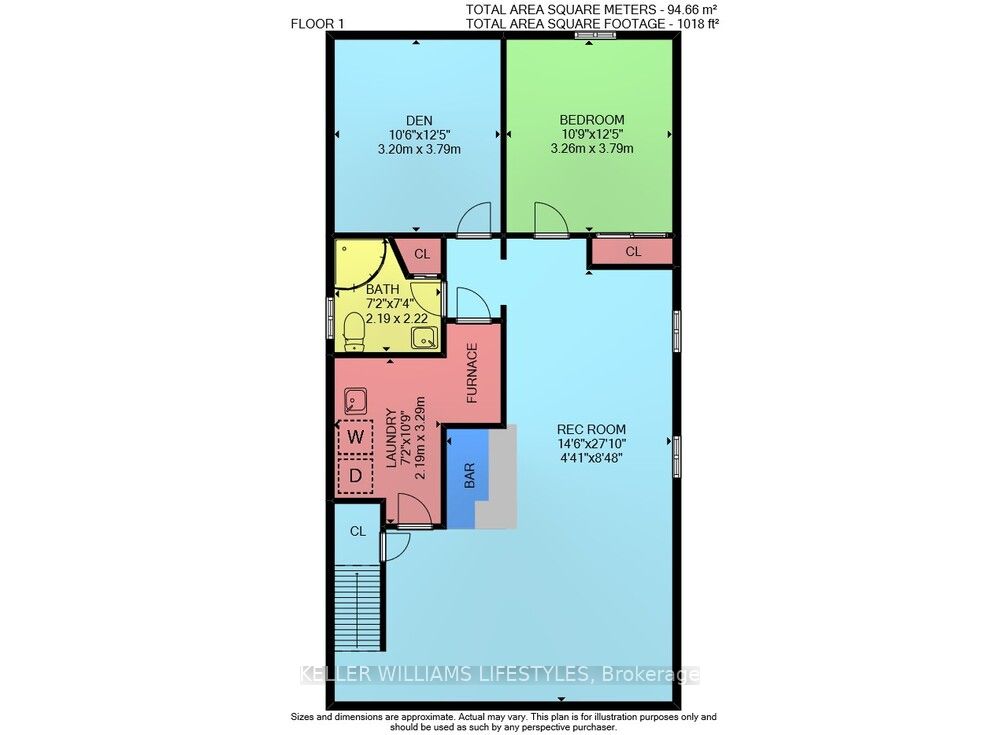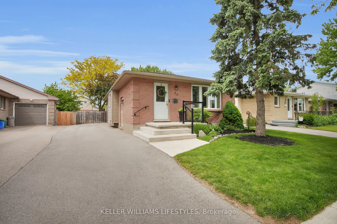
$584,900
Est. Payment
$2,234/mo*
*Based on 20% down, 4% interest, 30-year term
Listed by KELLER WILLIAMS LIFESTYLES
Detached•MLS #X12189802•New
Price comparison with similar homes in London South
Compared to 63 similar homes
-13.7% Lower↓
Market Avg. of (63 similar homes)
$677,957
Note * Price comparison is based on the similar properties listed in the area and may not be accurate. Consult licences real estate agent for accurate comparison
Room Details
| Room | Features | Level |
|---|---|---|
Living Room 5.72 × 3.48 m | Main | |
Dining Room 2.82 × 2.47 m | Main | |
Kitchen 4.38 × 3.43 m | Main | |
Primary Bedroom 2.87 × 3.67 m | Main | |
Bedroom 2 3.26 × 3.53 m | Main | |
Bedroom 3 2.86 × 3.06 m | Main |
Client Remarks
Nestled on a quiet street in the desirable neighbourhood of Pond Mills, is an exquisite 3 bedroom, 2 bathroom bungalow that surely stands out among all others! Upon first glance youll immediately notice how well this home has been meticulously cared for. From the show stopping curb appeal and beautifully manicured front, to the fully fenced in, private and lush backyard, you'll never want to leave the house! The exterior of the home is complimented by a beautiful 3-car paved driveway (2024), a private deck with a remote operated awning, fire pit, shed, and a side entrance that leads right into your kitchen, convenient for unloading groceries. As you step inside the front door, you'll instantly notice how fresh and inviting this home truly is. Take in the thoughtful open concept layout as you flow through your spacious living room - perfect for entertaining, to your charming dining room and gorgeous eat-in kitchen (2011) with so much storage Directly off of the kitchen is your primary bedroom with ample closet space, a stunning 4-piece bathroom, and two additional bedrooms that could also serve as a home office or children's play area! Oh, and we cant forget about the walk-out to the backyard off of the final bedroom, perfect for enjoying the sun or cozying up by the outdoor fire pit after a long day. Head downstairs to your lower level that is an entertainers dream! With a full wet bar and additional fridge, your rec room has everything you need to host all of your friends and family combined. Completing the lower level, are 2 additional dens, creating the perfect space for exercise rooms, or hobby areas. Furthermore, you have an additional 3-piece bathroom, laundry and utility room, and guess what... more storage! Just a 10 minute drive from the 401 Highway, White Oaks Mall, Victoria Hospital and walking distance to trails, parks, shopping, schools and grocery stores, what more could you ask for? Don't delay, book your showing today!
About This Property
35 Edmunds Crescent, London South, N5Z 4J1
Home Overview
Basic Information
Walk around the neighborhood
35 Edmunds Crescent, London South, N5Z 4J1
Shally Shi
Sales Representative, Dolphin Realty Inc
English, Mandarin
Residential ResaleProperty ManagementPre Construction
Mortgage Information
Estimated Payment
$0 Principal and Interest
 Walk Score for 35 Edmunds Crescent
Walk Score for 35 Edmunds Crescent

Book a Showing
Tour this home with Shally
Frequently Asked Questions
Can't find what you're looking for? Contact our support team for more information.
See the Latest Listings by Cities
1500+ home for sale in Ontario

Looking for Your Perfect Home?
Let us help you find the perfect home that matches your lifestyle

