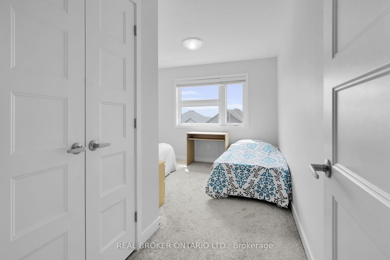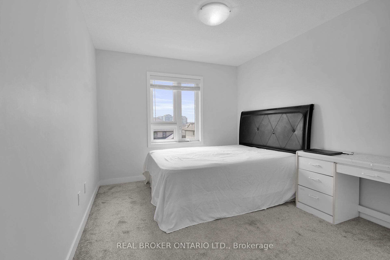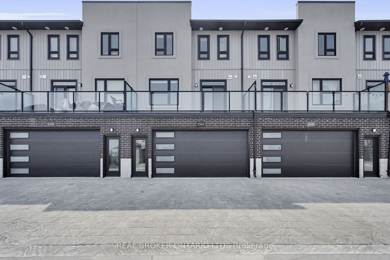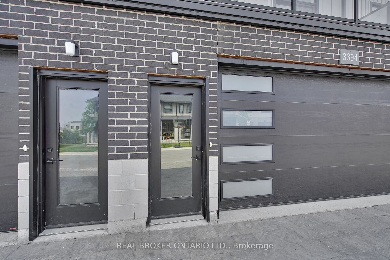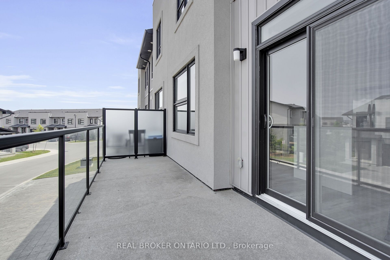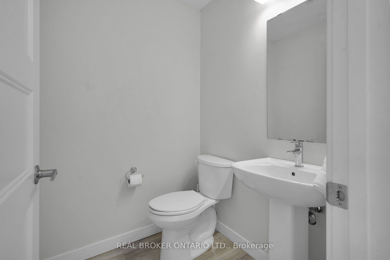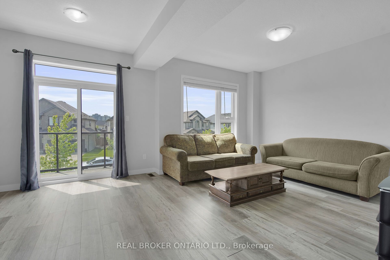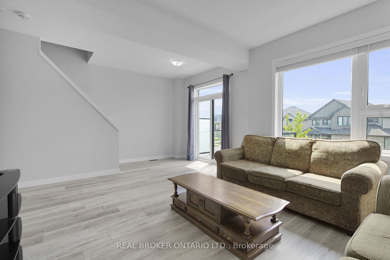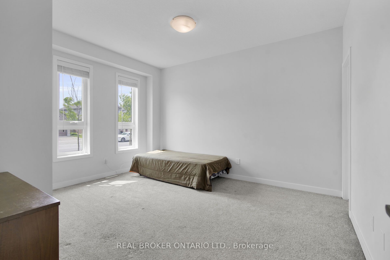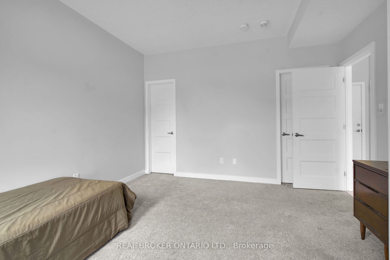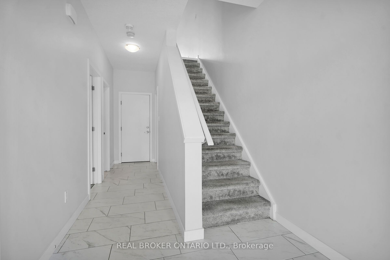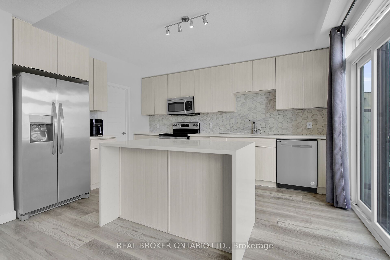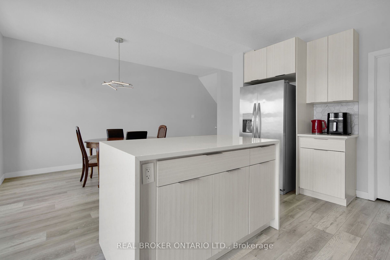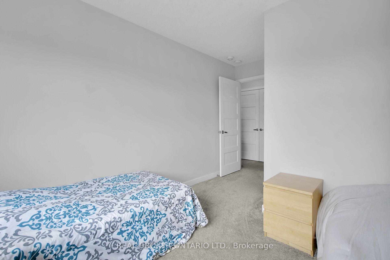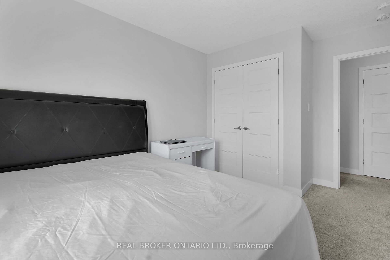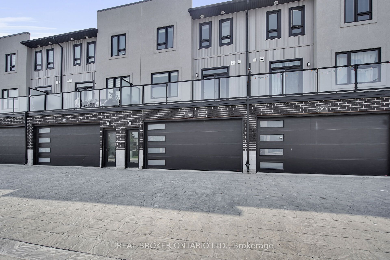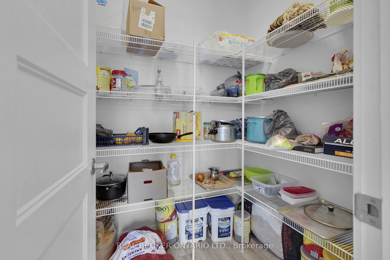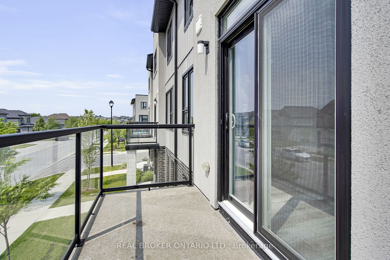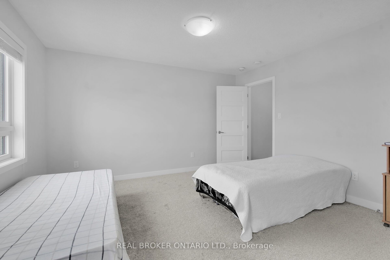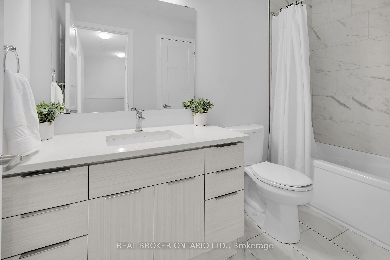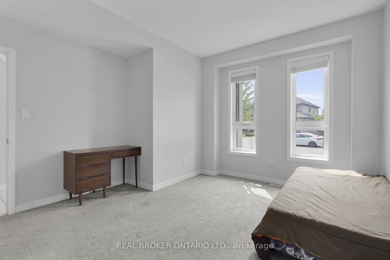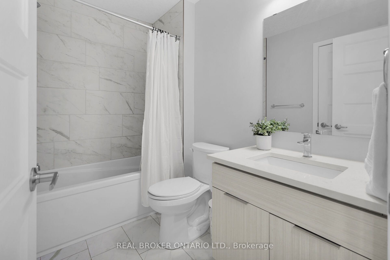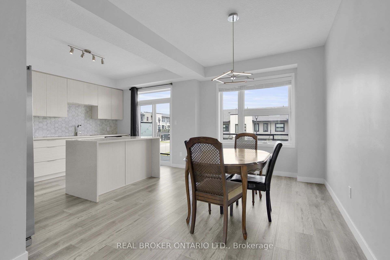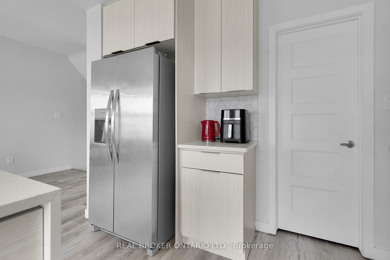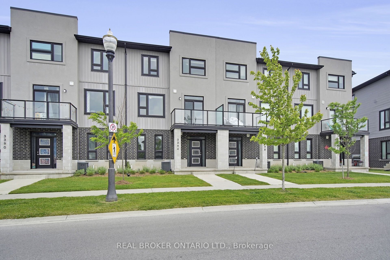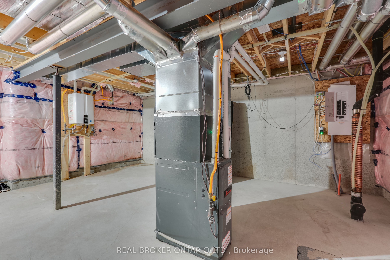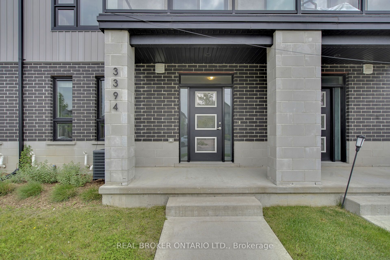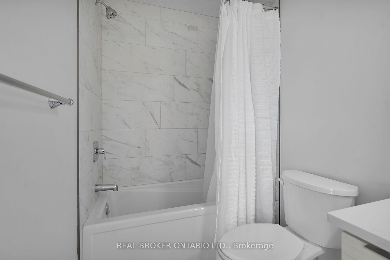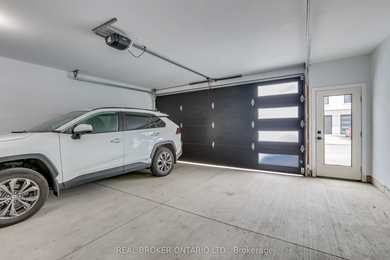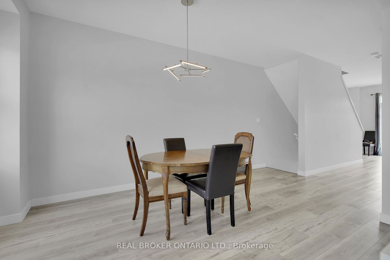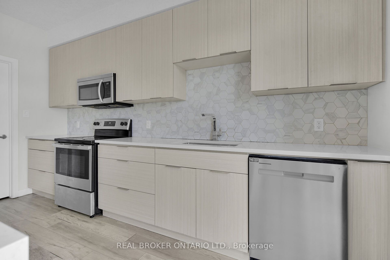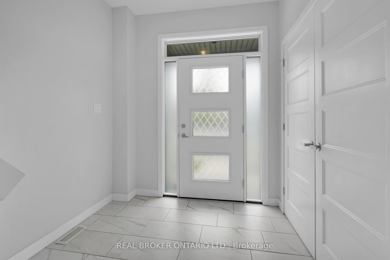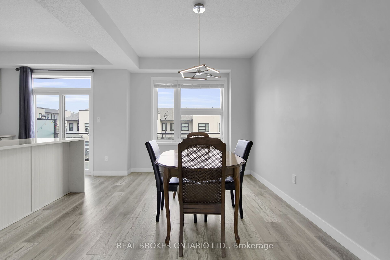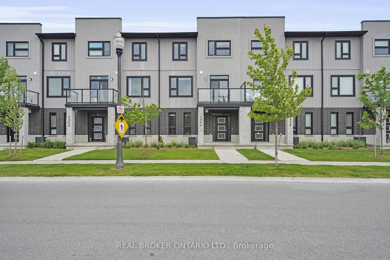
$649,900
Est. Payment
$2,482/mo*
*Based on 20% down, 4% interest, 30-year term
Listed by REAL BROKER ONTARIO LTD.
Condo Townhouse•MLS #X12201914•New
Included in Maintenance Fee:
Common Elements
Price comparison with similar homes in London South
Compared to 7 similar homes
1.5% Higher↑
Market Avg. of (7 similar homes)
$640,057
Note * Price comparison is based on the similar properties listed in the area and may not be accurate. Consult licences real estate agent for accurate comparison
Room Details
| Room | Features | Level |
|---|---|---|
Bedroom 4.24 × 3.73 m | Semi EnsuiteWalk-In Closet(s) | Main |
Dining Room 5.44 × 2.92 m | Carpet Free | Second |
Kitchen 3.66 × 3.96 m | PantryW/O To BalconyQuartz Counter | Second |
Living Room 4.46 × 6.24 m | W/O To BalconyCarpet Free | Second |
Bedroom 2 4.57 × 3.05 m | Third | |
Bedroom 3 4.32 × 3.1 m | Third |
Client Remarks
Tucked into the heart of South Londons sought-after Andover Trails community and located within a French Immersion school zone, this 4-bedroom, 3.5-bathroom luxury townhome seamlessly blends style, space, and functionality. The main floor features a private bedroom with a walk-in closet and a full bathroom, making it ideal for guests, a home office, or multigenerational living. Upstairs, the open concept kitchen stands out with quartz countertops, modern stainless steel appliances, a walk-in pantry, and a striking waterfall island that includes seating and built-in electrical. Natural light fills the home from every angle thanks to large windows that create a bright and airy atmosphere throughout the space, enhanced by a west-facing terrace off the kitchen that captures warm evening sunsets and an east-facing balcony off the living room that welcomes the morning sun. The upper level offers three additional spacious bedrooms, including a primary suite with a double closet and a private ensuite bathroom, along with a fourth full bathroom and a convenient top floor laundry. Thoughtful touches such as motion sensor lighting in every bedroom closet and a bathroom on every floor make daily living effortless, while a double car garage and an unfinished basement ready for storage or future finishing add even more value!
About This Property
3394 Singleton Avenue, London South, N6L 0E8
Home Overview
Basic Information
Walk around the neighborhood
3394 Singleton Avenue, London South, N6L 0E8
Shally Shi
Sales Representative, Dolphin Realty Inc
English, Mandarin
Residential ResaleProperty ManagementPre Construction
Mortgage Information
Estimated Payment
$0 Principal and Interest
 Walk Score for 3394 Singleton Avenue
Walk Score for 3394 Singleton Avenue

Book a Showing
Tour this home with Shally
Frequently Asked Questions
Can't find what you're looking for? Contact our support team for more information.
See the Latest Listings by Cities
1500+ home for sale in Ontario

Looking for Your Perfect Home?
Let us help you find the perfect home that matches your lifestyle
