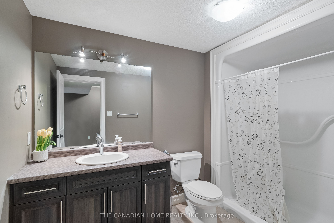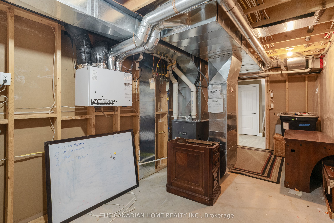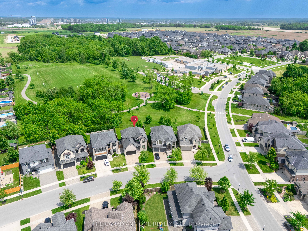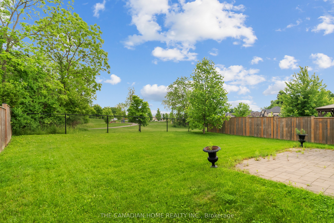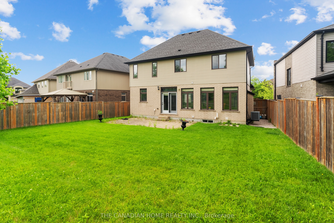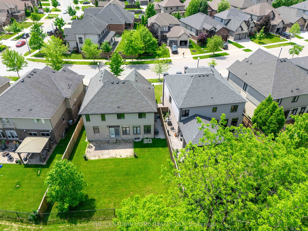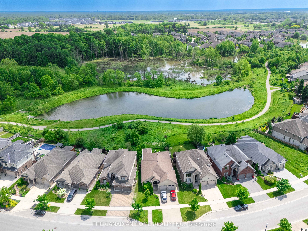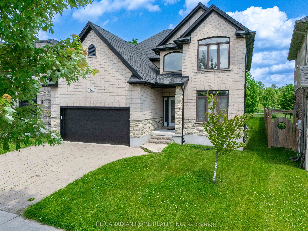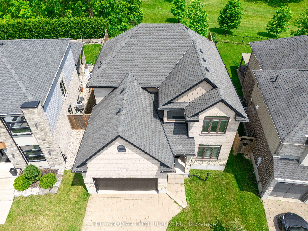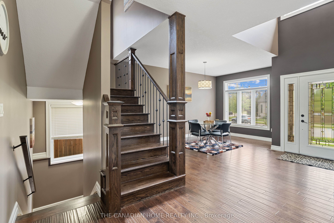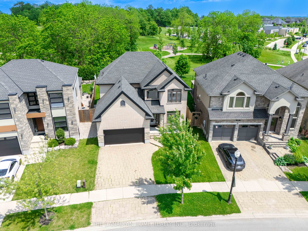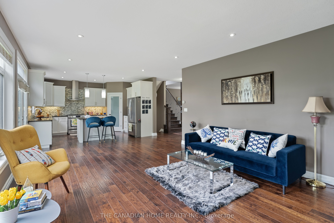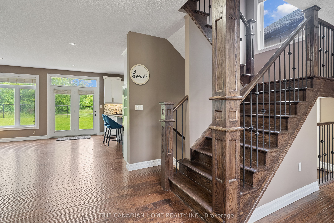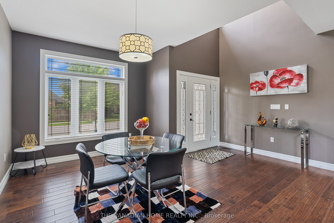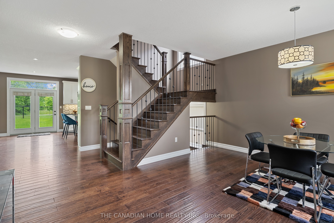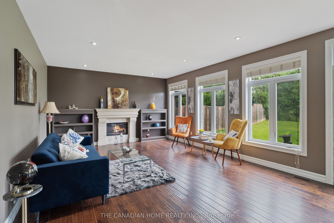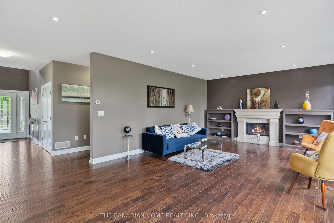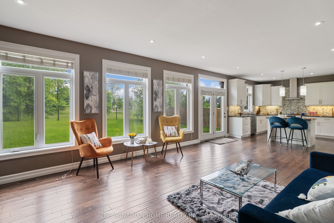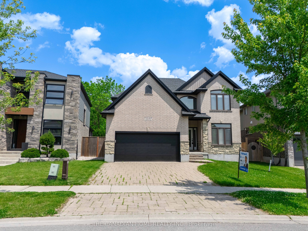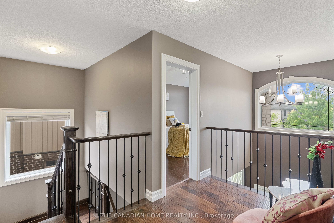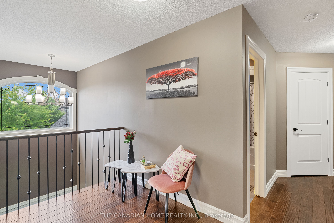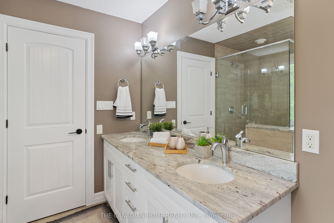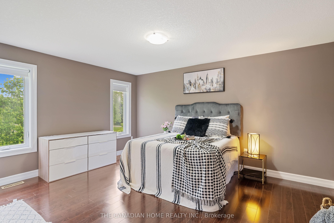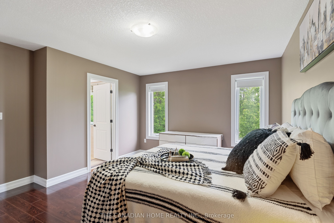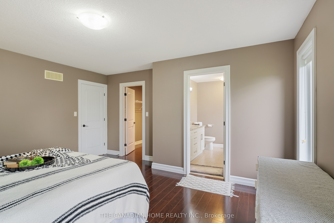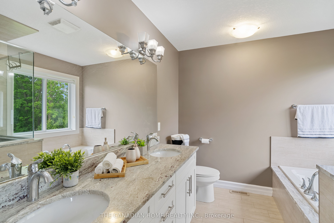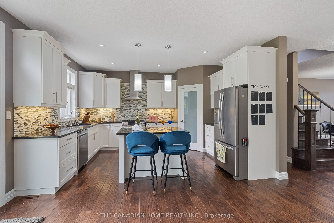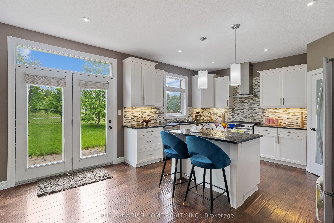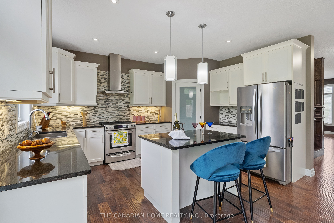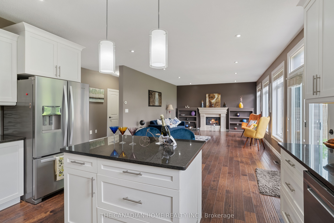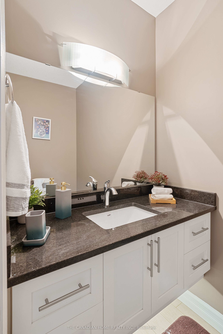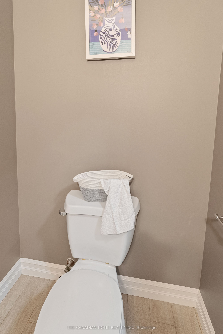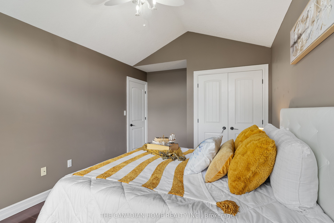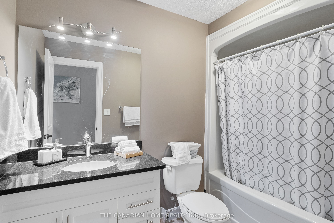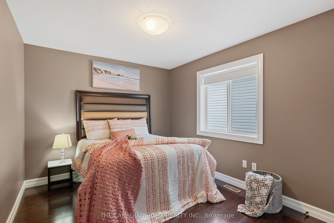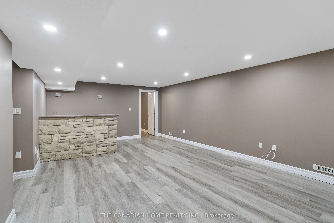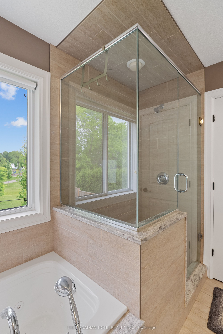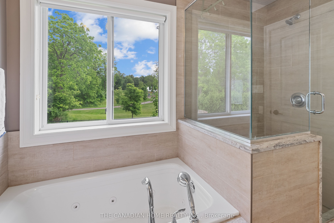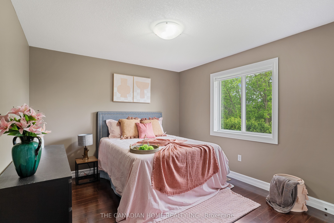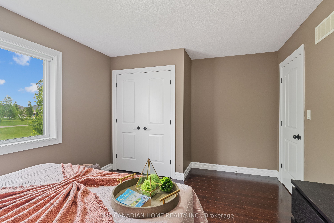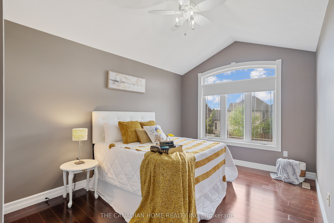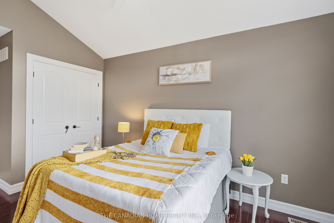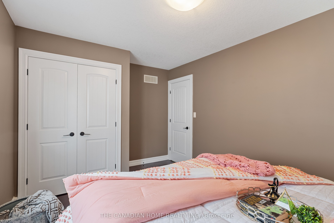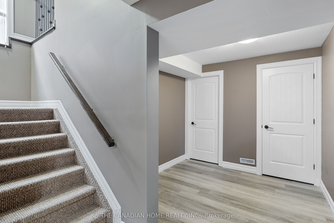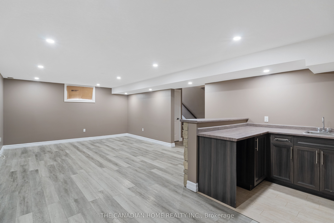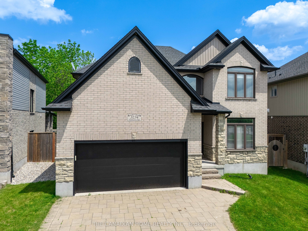
$1,049,000
Est. Payment
$4,006/mo*
*Based on 20% down, 4% interest, 30-year term
Listed by THE CANADIAN HOME REALTY INC.
Detached•MLS #X12212610•New
Price comparison with similar homes in London South
Compared to 43 similar homes
-9.7% Lower↓
Market Avg. of (43 similar homes)
$1,161,600
Note * Price comparison is based on the similar properties listed in the area and may not be accurate. Consult licences real estate agent for accurate comparison
Room Details
| Room | Features | Level |
|---|---|---|
Living Room 4.955 × 4.876 m | Combined w/DiningHardwood Floor | Main |
Dining Room 4.955 × 4.876 m | Combined w/LivingHardwood Floor | Main |
Kitchen 3.429 × 4.495 m | Quartz CounterPantryCeramic Backsplash | Main |
Primary Bedroom 4.572 × 4.114 m | Walk-In Closet(s)Ensuite BathLaminate | Second |
Bedroom 2 4.8 × 3.048 m | Laminate | Second |
Bedroom 3 4.191 × 3 m | Laminate | Second |
Client Remarks
Located in sought-after Talbot Village, this stunning home is a standout for families looking to settle in a thriving, well-connected neighbourhood. Surrounded by parks, walking trails, and within walking distance to Elementary school- this location offers fantastic education options and outdoor amenities for all ages. Easy Access to Highway 401, 402 and all kinds of Shopping, Schools, YMCA, Etc., This stylish home offers the perfect blend of luxury and comfort. Designed with families and entertainers in mind, the layout features a Spacious Kitchen with a butlers pantry. The bright kitchen includes quartz countertops, a large center island with seating, ample cabinetry. The Family room is a showstopper with a fireplace, custom built-ins, and decorative Pot lights for cozy evenings or lively gatherings. Upstairs you'll find 4 generous bedrooms, including a spacious primary suite with walk-in closet and spa-like ensuite featuring a Jacuzzi tub, dual-sink vanity, oversized walk-in shower. This home is beautifully finished with Main Floor Laundry, hardwood floors, Modern Fixtures, Pot lights and Oversized Transom Windows for Natural Light.
About This Property
3234 TILLMANN Road, London South, N6P 0B6
Home Overview
Basic Information
Walk around the neighborhood
3234 TILLMANN Road, London South, N6P 0B6
Shally Shi
Sales Representative, Dolphin Realty Inc
English, Mandarin
Residential ResaleProperty ManagementPre Construction
Mortgage Information
Estimated Payment
$0 Principal and Interest
 Walk Score for 3234 TILLMANN Road
Walk Score for 3234 TILLMANN Road

Book a Showing
Tour this home with Shally
Frequently Asked Questions
Can't find what you're looking for? Contact our support team for more information.
See the Latest Listings by Cities
1500+ home for sale in Ontario

Looking for Your Perfect Home?
Let us help you find the perfect home that matches your lifestyle
