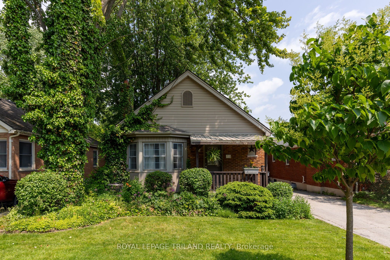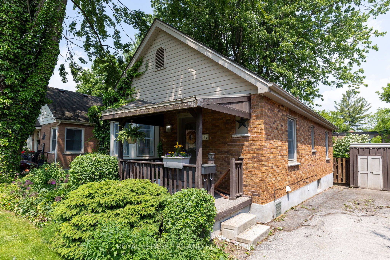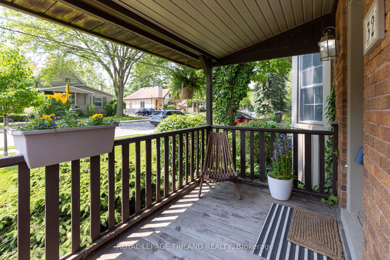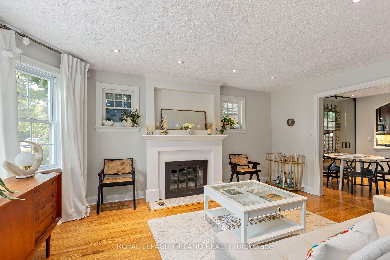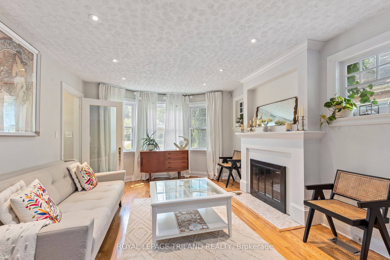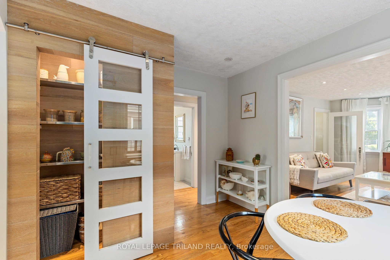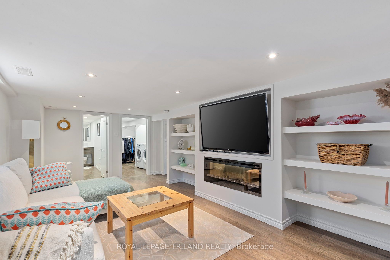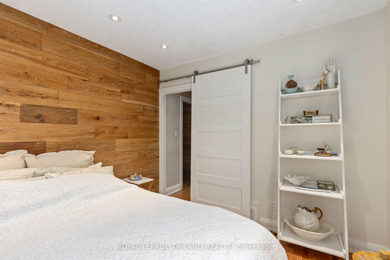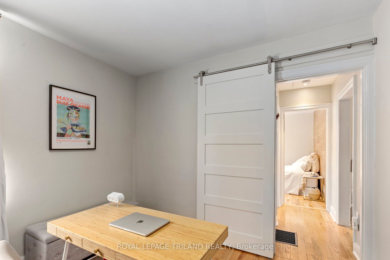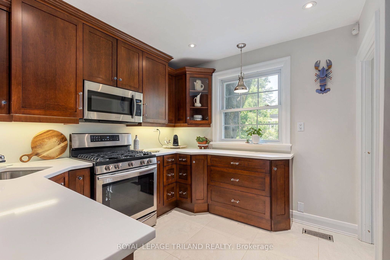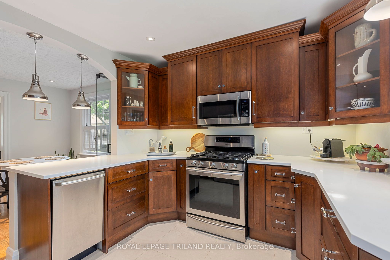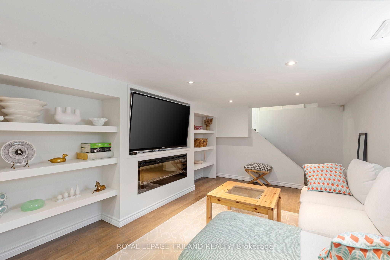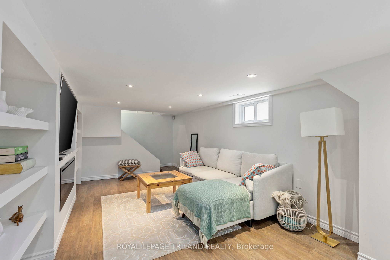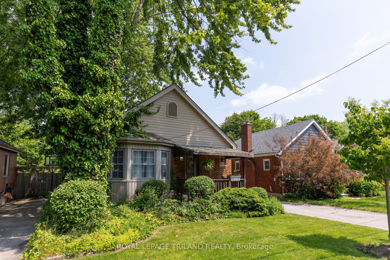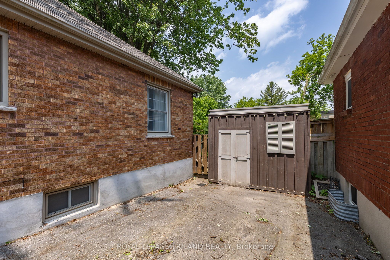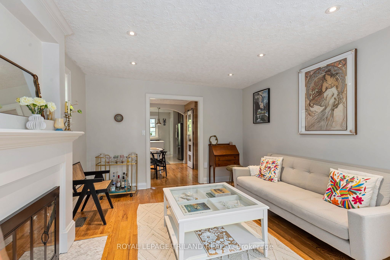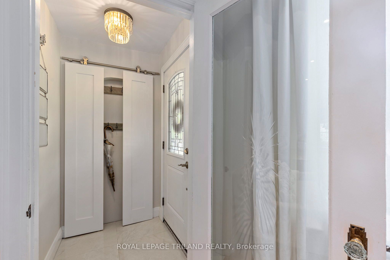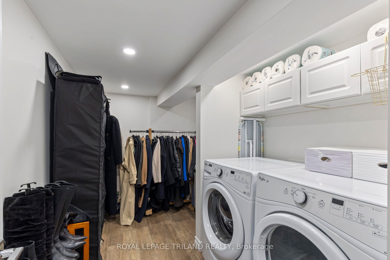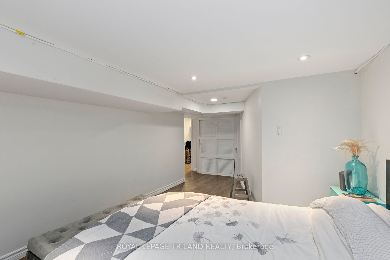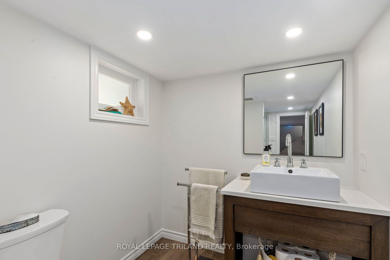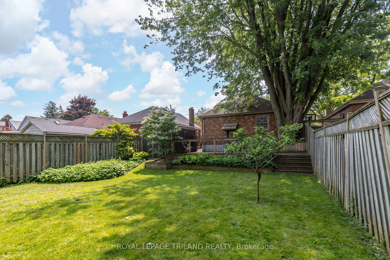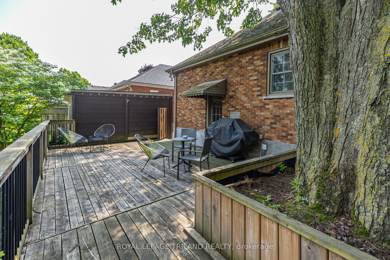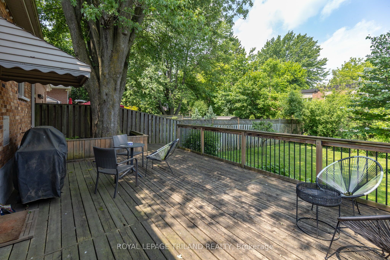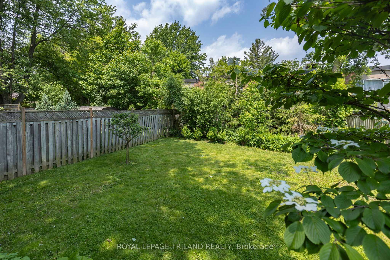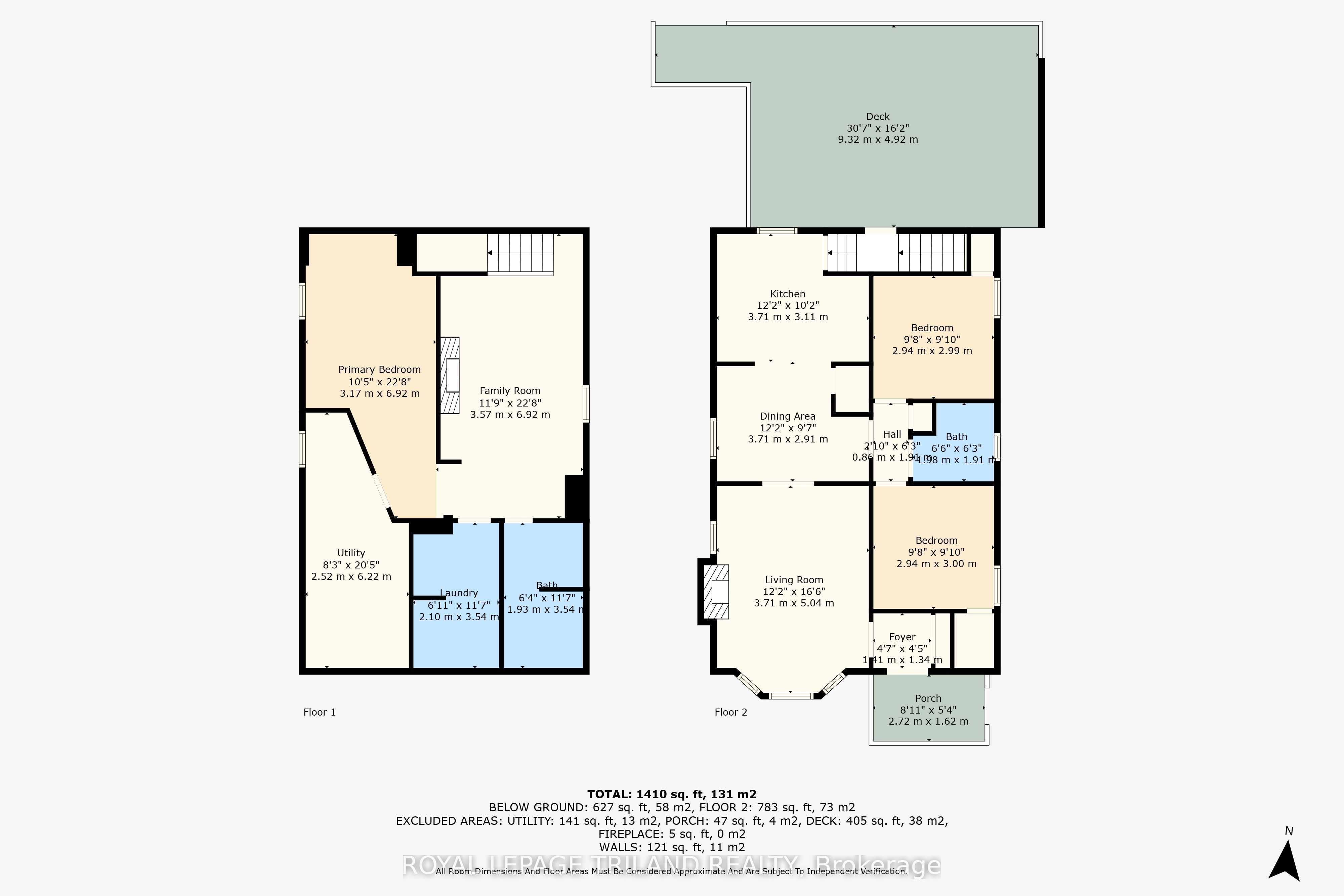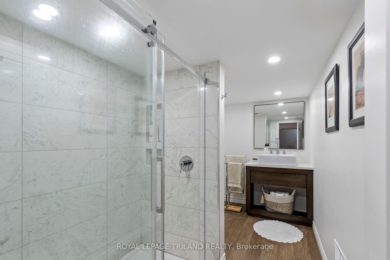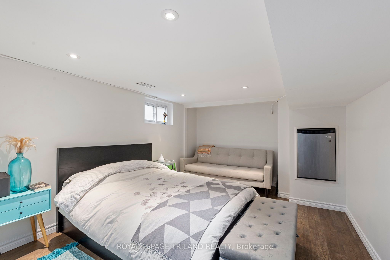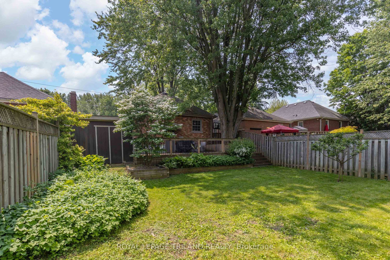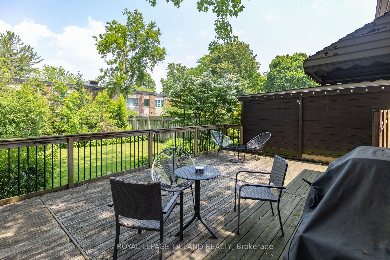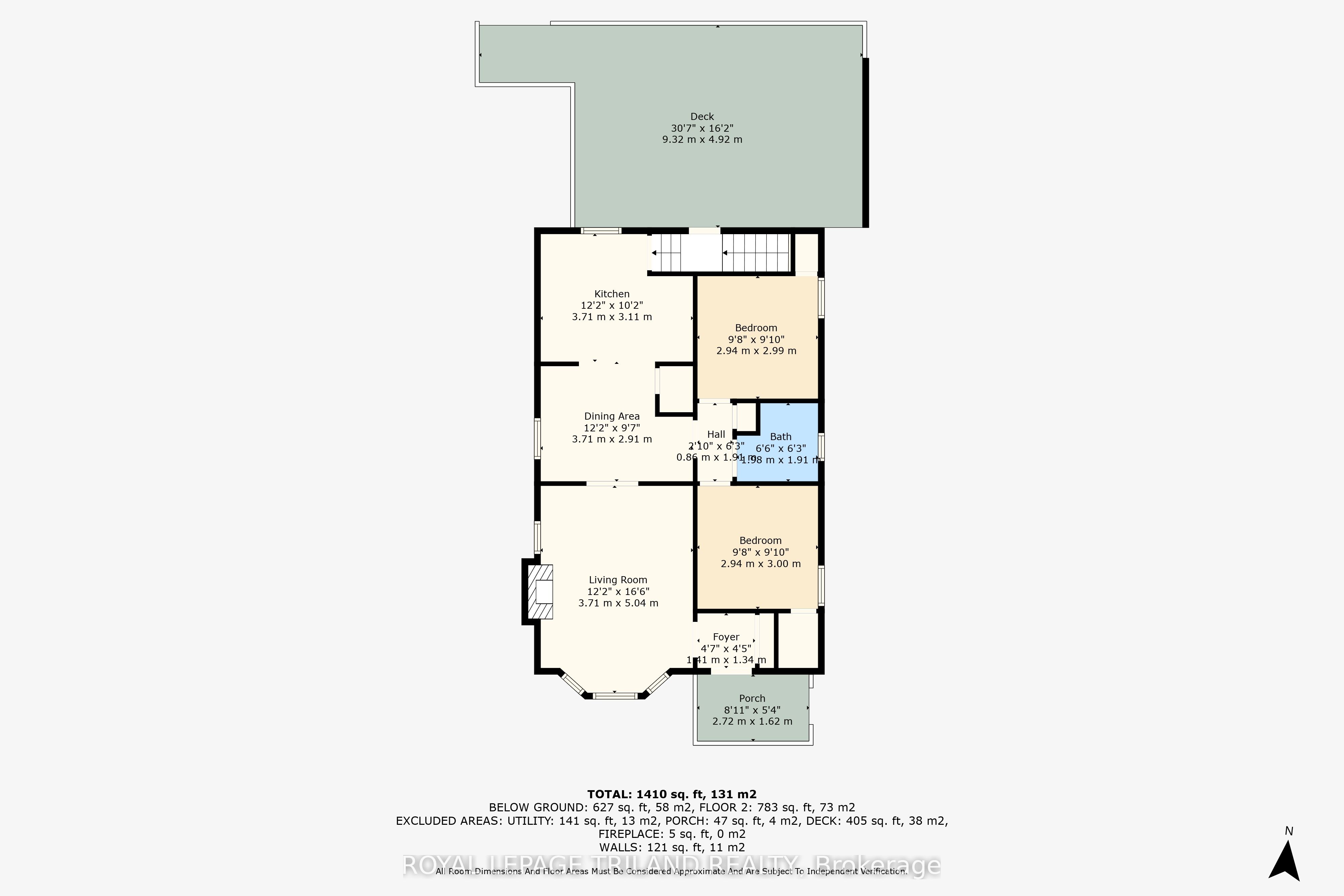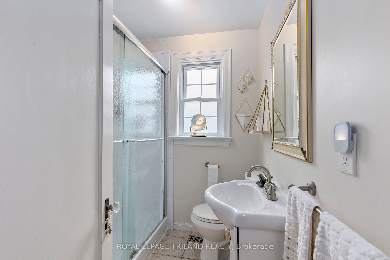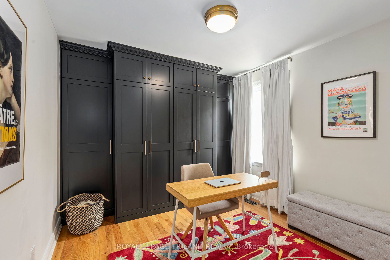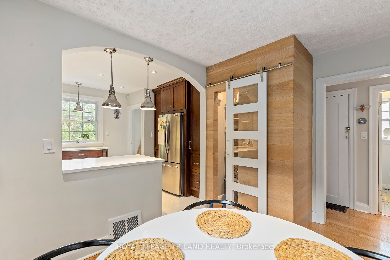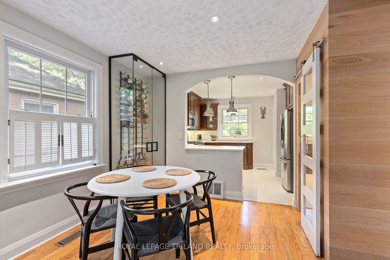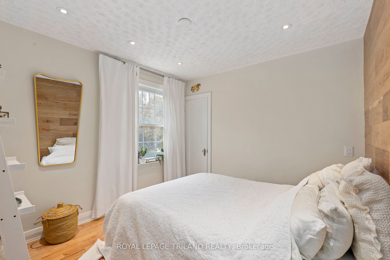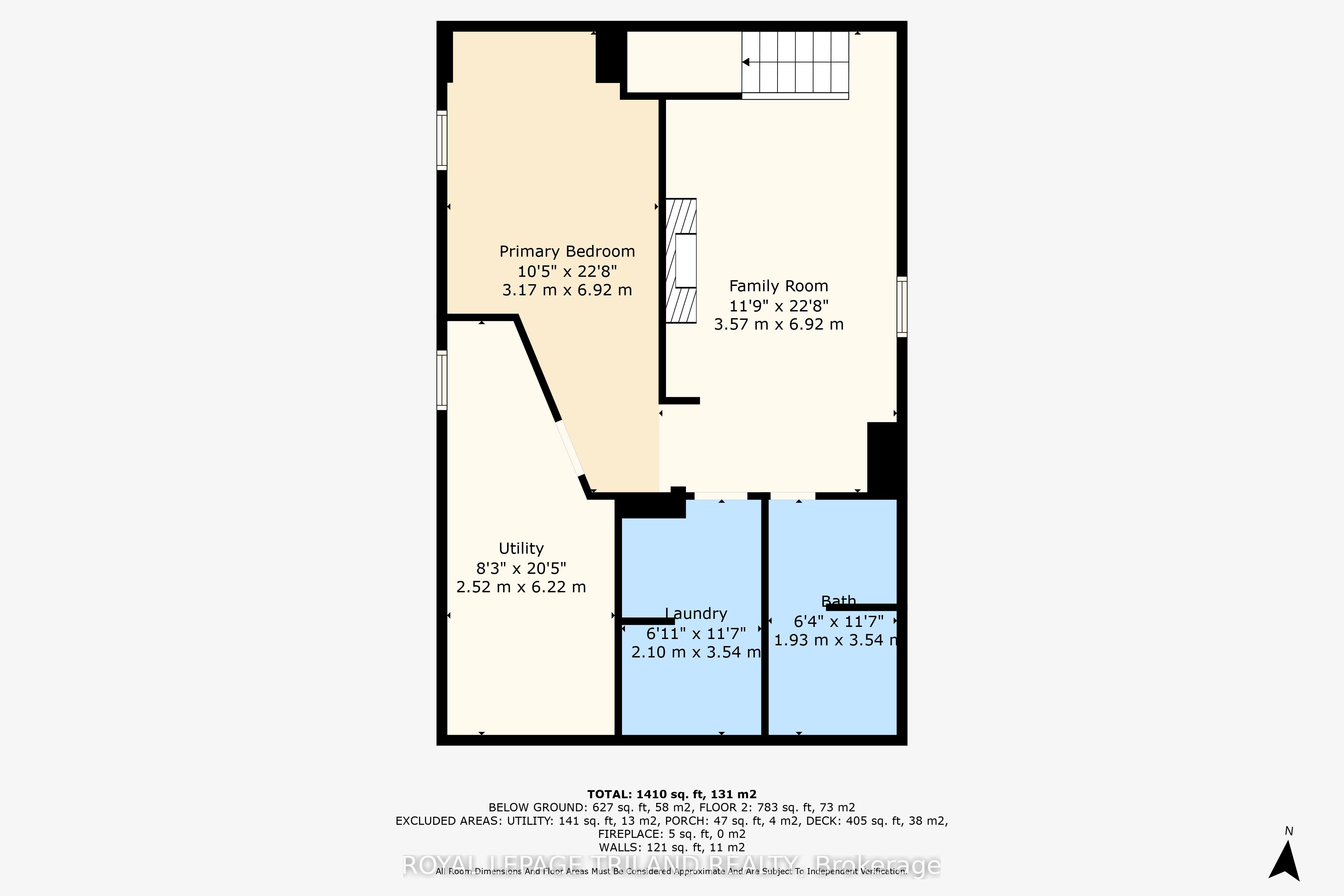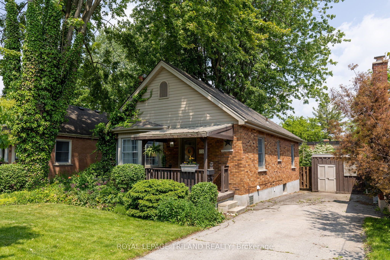
$600,000
Est. Payment
$2,292/mo*
*Based on 20% down, 4% interest, 30-year term
Listed by ROYAL LEPAGE TRILAND REALTY
Detached•MLS #X12197817•New
Price comparison with similar homes in London South
Compared to 63 similar homes
-11.4% Lower↓
Market Avg. of (63 similar homes)
$677,400
Note * Price comparison is based on the similar properties listed in the area and may not be accurate. Consult licences real estate agent for accurate comparison
Room Details
| Room | Features | Level |
|---|---|---|
Living Room 4.9 × 3.6 m | Hardwood FloorBay WindowFireplace | Main |
Dining Room 2.92 × 2.82 m | Hardwood FloorPot LightsOpen Concept | Main |
Kitchen 3.7 × 3.06 m | Ceramic FloorModern KitchenPantry | Main |
Primary Bedroom 2.98 × 2.98 m | Hardwood FloorWalk-In Closet(s)Pot Lights | Main |
Bedroom 2 2.98 × 2.95 m | Hardwood FloorB/I BookcaseCloset | Main |
Bedroom 3 6.58 × 3.16 m | LaminatePot LightsOpen Concept | Lower |
Client Remarks
Fall in love with this totally upgraded brick bungalow, nestled on a private, landscaped lot in the desirable Wortley Village community of Old South. Walk to nearby cafes and restaurants, boutiques, the neighbourhood library, downtown London and the trails along the Thames River. Immaculately cared for, with a lovely, neutral decor and open floor plan, it offers the charm of the past combined with the function of modern life, featuring hardwood and ceramic tile flooring on the upper level, wood-burning fireplace and bay window in the living room, a glass wine cabinet feature in the dining room and a gourmet kitchen with stainless appliances, walk-in pantry, glass-accented cabinets, ceiling-height cabinets and quartz counters. The bedrooms have generous closets, with a built-in wall-to-wall unit in one room and there is a 3-piece washroom and linen closet. There is a direct entry to the lower level, with lovely laminate flooring, a linear fireplace and large TV flanked by built-in shelves in the rec room. A second room is ideal as a third bedroom with an alcove for a closet, plus storage areas, and there is another fabulous 3-piece washroom. The spacious, finished laundry room and large utility/storage area complete this level. The large back deck is sure to be the site of hours of relaxation in the large fenced yard with its mature trees providing privacy and a shed for outdoor storage. Some other features include updated trim, 5 1/2" baseboards, "barn" doors on stainless steel tracks, 96% hi-efficiency furnace, central air and central vacuum and more to delight. This is truly a home and neighbourhood to love...
About This Property
32 Briscoe Street, London South, N6C 1W9
Home Overview
Basic Information
Walk around the neighborhood
32 Briscoe Street, London South, N6C 1W9
Shally Shi
Sales Representative, Dolphin Realty Inc
English, Mandarin
Residential ResaleProperty ManagementPre Construction
Mortgage Information
Estimated Payment
$0 Principal and Interest
 Walk Score for 32 Briscoe Street
Walk Score for 32 Briscoe Street

Book a Showing
Tour this home with Shally
Frequently Asked Questions
Can't find what you're looking for? Contact our support team for more information.
See the Latest Listings by Cities
1500+ home for sale in Ontario

Looking for Your Perfect Home?
Let us help you find the perfect home that matches your lifestyle
