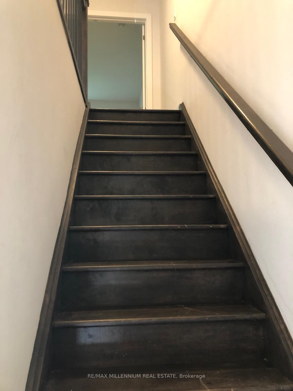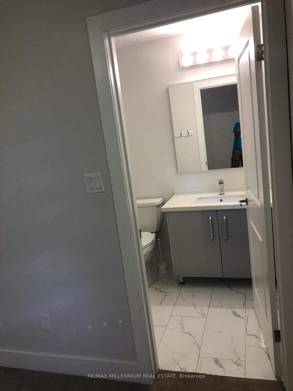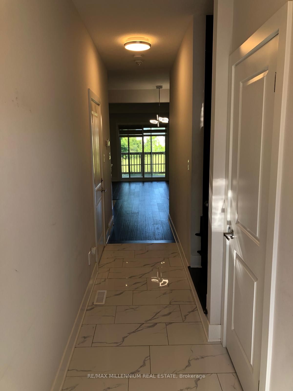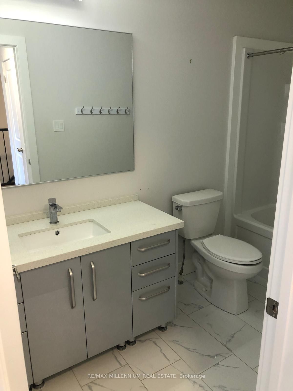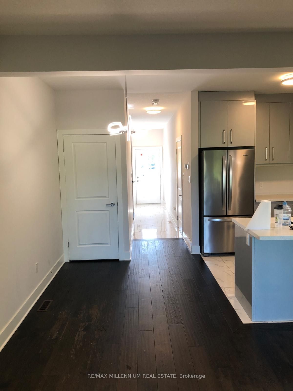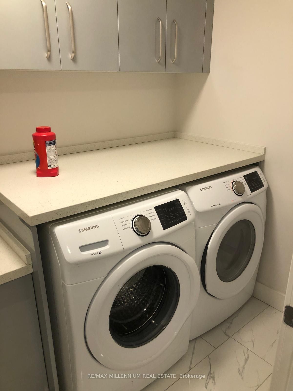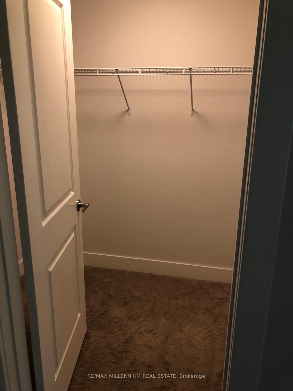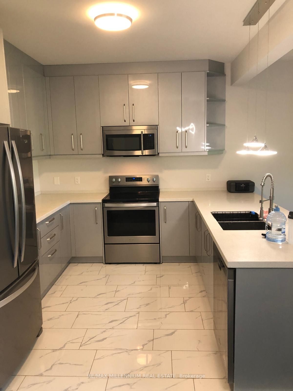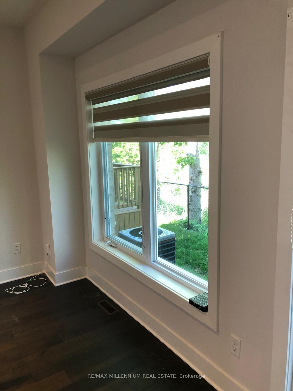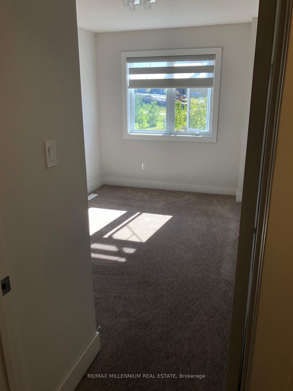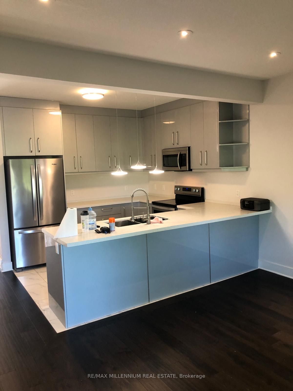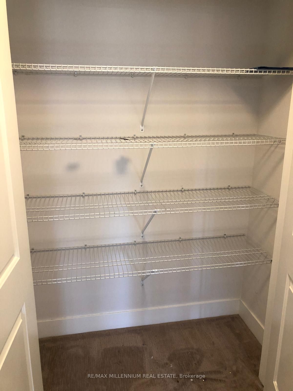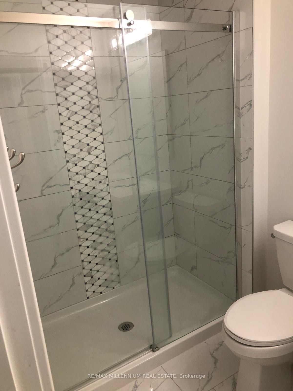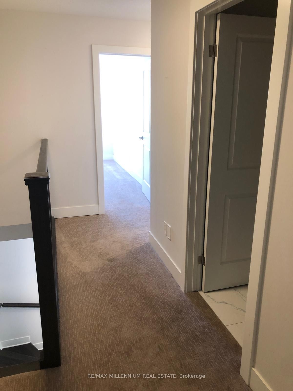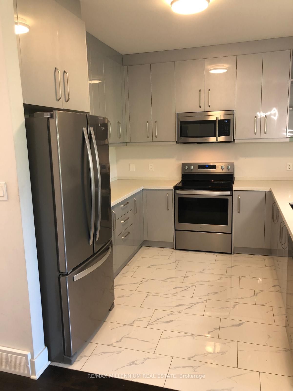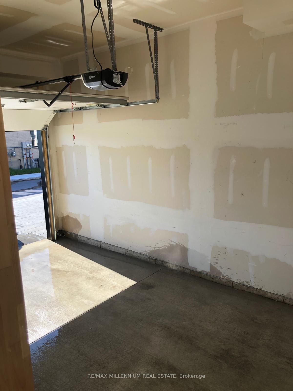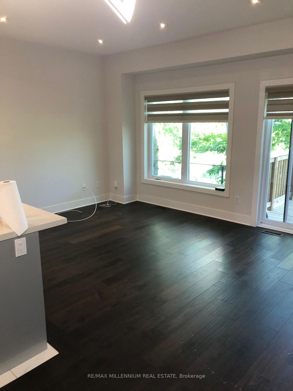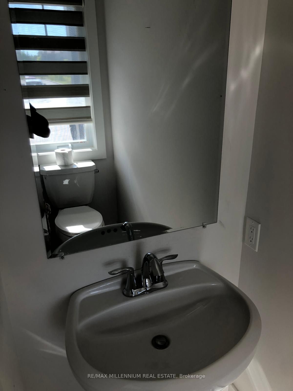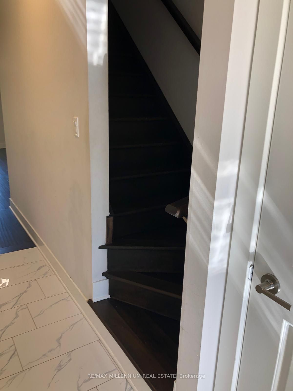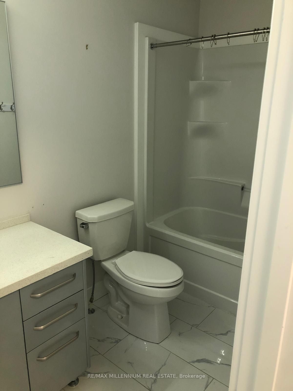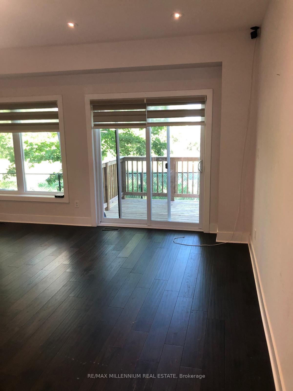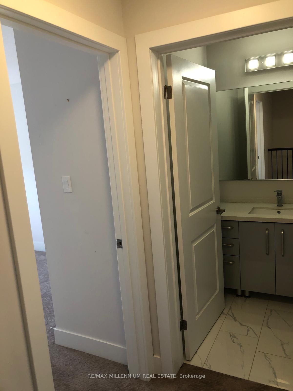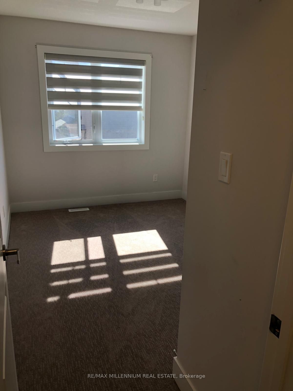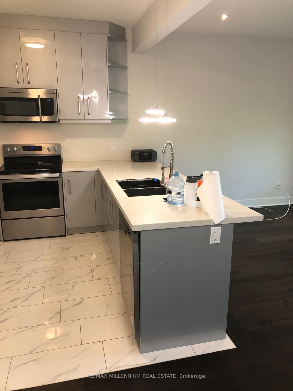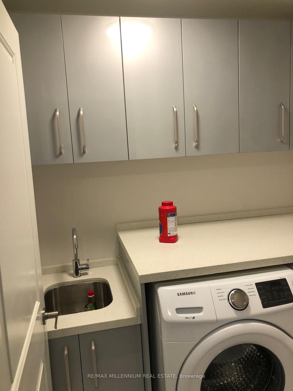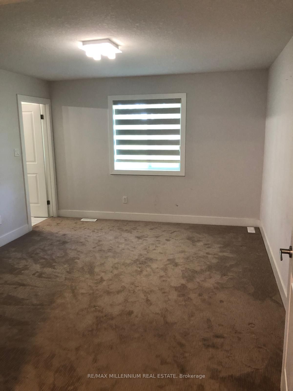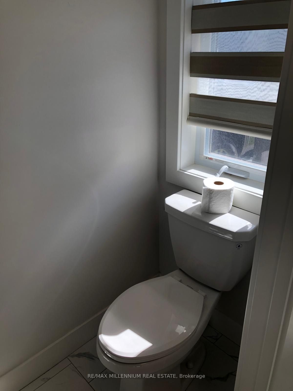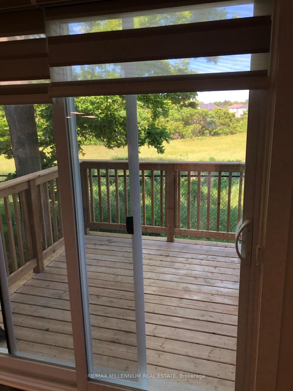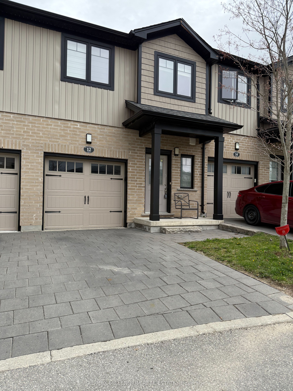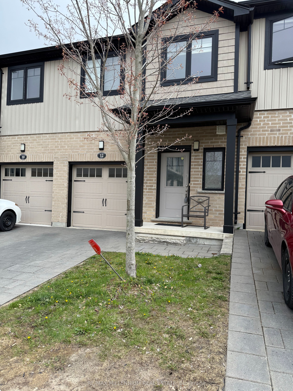
$549,000
Est. Payment
$2,097/mo*
*Based on 20% down, 4% interest, 30-year term
Listed by RE/MAX MILLENNIUM REAL ESTATE
Condo Townhouse•MLS #X12163934•New
Included in Maintenance Fee:
Parking
Price comparison with similar homes in London South
Compared to 38 similar homes
-1.7% Lower↓
Market Avg. of (38 similar homes)
$558,603
Note * Price comparison is based on the similar properties listed in the area and may not be accurate. Consult licences real estate agent for accurate comparison
Room Details
| Room | Features | Level |
|---|---|---|
Living Room 5.33 × 3.47 m | LaminateOverlooks BackyardWindow | Main |
Kitchen 3.11 × 2.96 m | Ceramic FloorOverlooks LivingOverlooks Backyard | Main |
Dining Room 2.44 × 2.96 m | LaminateOverlooks LivingOverlooks Backyard | Main |
Primary Bedroom 3.75 × 4 m | Broadloom4 Pc EnsuiteWalk-In Closet(s) | Second |
Bedroom 2 2.68 × 3.6 m | BroadloomClosetWindow | Second |
Bedroom 3 2.68 × 3.29 m | BroadloomClosetWindow | Second |
Client Remarks
{{{Welcome To This Beautiful Townhouse Situated In a Quite Neighbourhood}}} | 2019 Built Perfect For First Time Buyers | Only 5 Minutes Drive To The Highway 401 1 This Sun Filled House Features An Incredible Floor Plan | Main Floor Hallway Features Upgraded Rectangular Tiles Huge Kitchen With Upgraded Taller Cabinets With Upgraded Handles, Quartz Counter Tops, Stainless Steel Appliances | Living Room Overlooking The Backyard With Deck | Upgraded Laminate Floors in The Living Room and The Breakfast Area Lots of Pot Lights on The Main Floor | Upgraded Zebra Blinds Throughout The House | Laundry Conveniently Located On The Main Floor With Stainless Steel Sink and Lot's of Cabinets | {{Quartz Counter Tops in The Laundry Room)) [[Access From Inside The House To The One Car Garage)) | {{Oak Stairs Leads To The Upper Floor That Features 3 Bedrooms and 2 Full Washrooms}} | Huge Primary Bedroom With Huge Walk-In Closet and 4 Pc Ensuite With Standing Shower With Glass and Quartz Counter Tops | Lots of Natural Light Throughout The Second Floor As Well | Other Two Bedrooms Are Excellent Size With Lots of Sunlight | Double Door Linen Closet on The Upper Floor | 2nd Washroom on The Upper Floor Features Quartz Counter Top With Sink and Lots of Cabinets, Shower Tub {{Unspoiled Basement}} [[[[[Shows A+++++++++++++]]]]] {{{{Seeing is Believing}}}}
About This Property
2621 Holbrook Drive, London South, N6M 0G2
Home Overview
Basic Information
Walk around the neighborhood
2621 Holbrook Drive, London South, N6M 0G2
Shally Shi
Sales Representative, Dolphin Realty Inc
English, Mandarin
Residential ResaleProperty ManagementPre Construction
Mortgage Information
Estimated Payment
$0 Principal and Interest
 Walk Score for 2621 Holbrook Drive
Walk Score for 2621 Holbrook Drive

Book a Showing
Tour this home with Shally
Frequently Asked Questions
Can't find what you're looking for? Contact our support team for more information.
See the Latest Listings by Cities
1500+ home for sale in Ontario

Looking for Your Perfect Home?
Let us help you find the perfect home that matches your lifestyle
