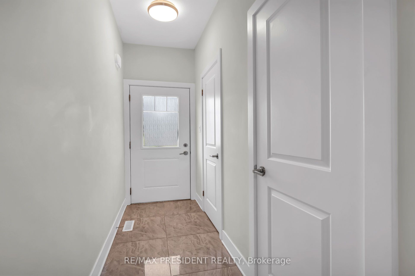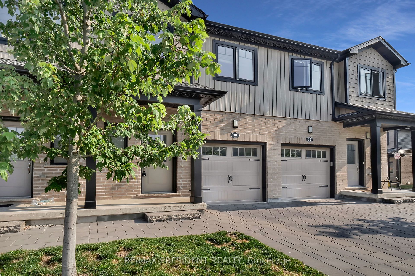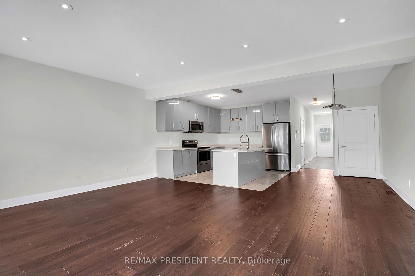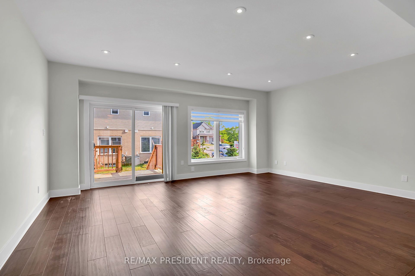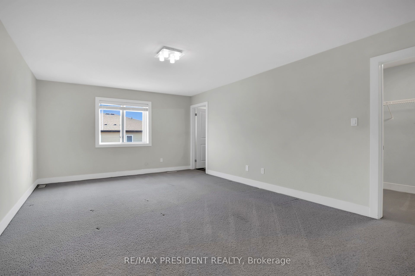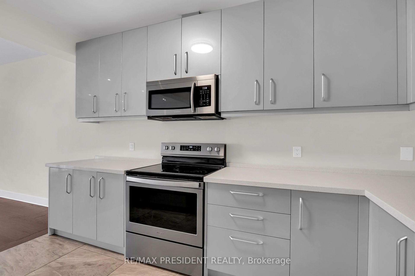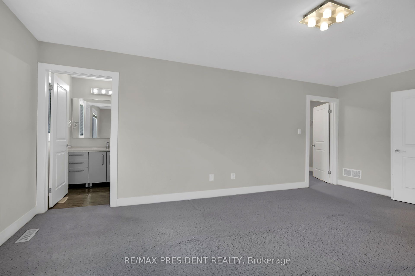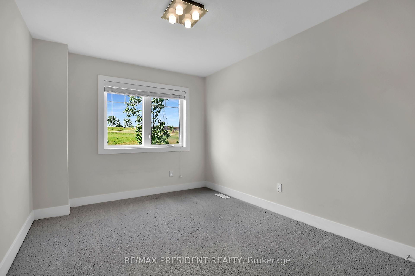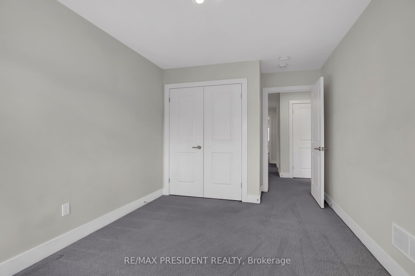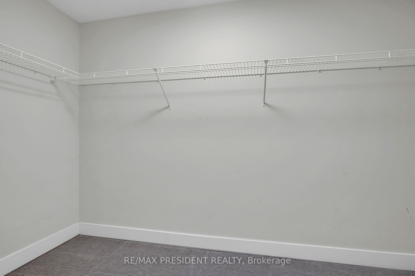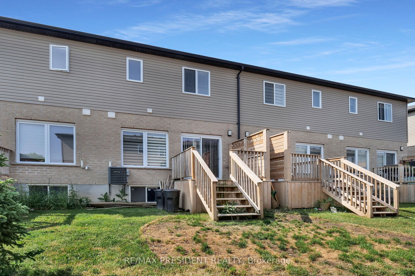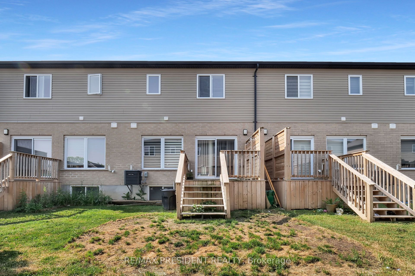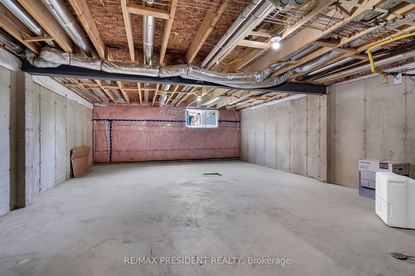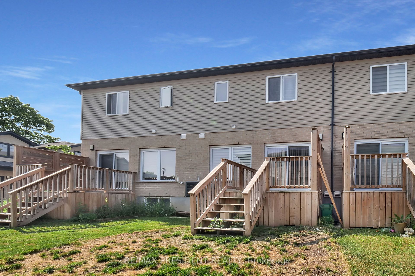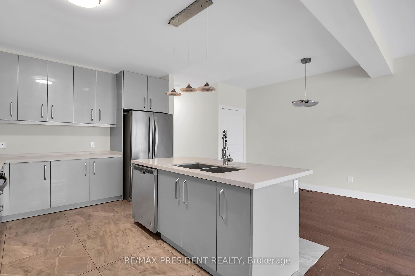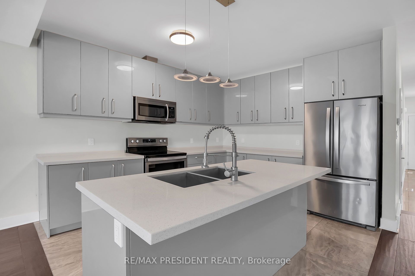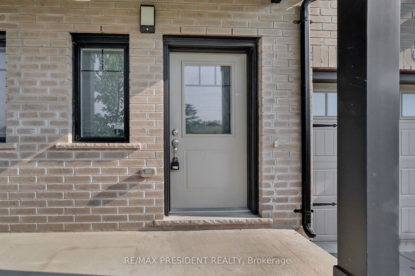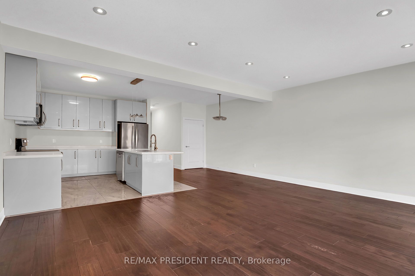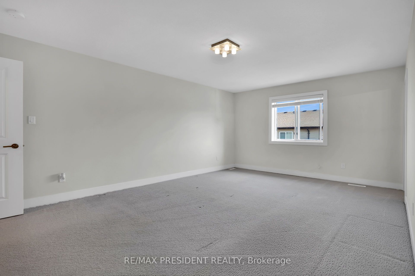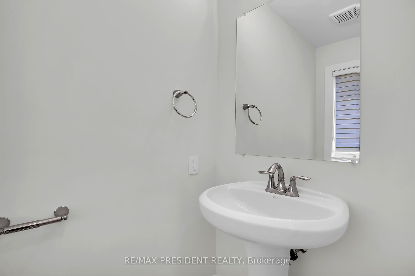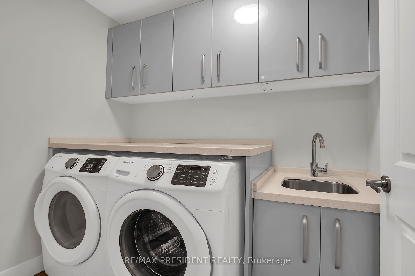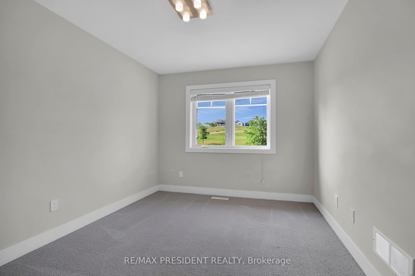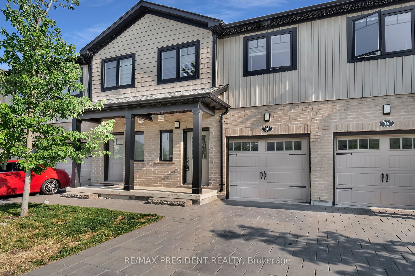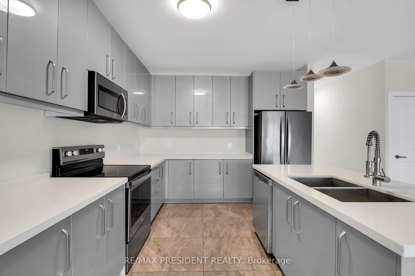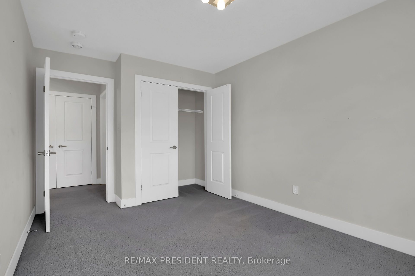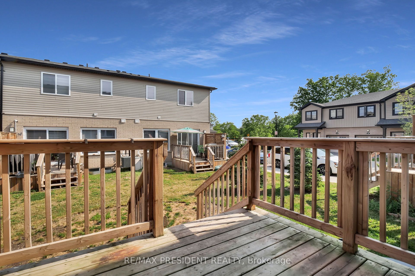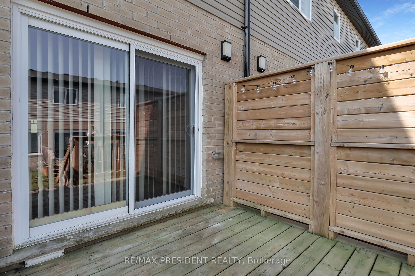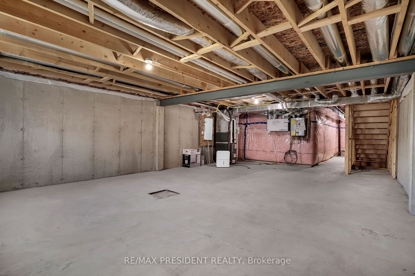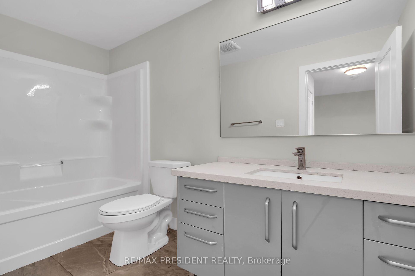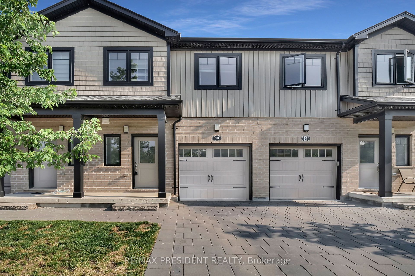
$2,800 /mo
Listed by RE/MAX PRESIDENT REALTY
Att/Row/Townhouse•MLS #X12162327•New
Room Details
| Room | Features | Level |
|---|---|---|
Living Room 5.45 × 3.45 m | Hardwood Floor | Main |
Dining Room 2.78 × 3.46 m | Hardwood Floor | Main |
Kitchen 3.1 × 3.56 m | Stainless Steel Appl | Main |
Primary Bedroom 5.45 × 3.43 m | 4 Pc Ensuite | Second |
Bedroom 2 3.56 × 2.9 m | Second | |
Bedroom 3 3.56 × 2.8 m | Second |
Client Remarks
This beautiful home features 3 generously sized bedrooms and 3 bathrooms, with hardwood flooring throughout the main floor. Facing a park, it's an ideal space for families with children. The property boasts an amazing open-concept layout with high ceilings on the main level and a modern kitchen equipped with tall cabinets and quartz countertops in both the kitchen and bathrooms. Convenient second-floor laundry includes built-in features for added ease. Located close to all essential amenities, including a gym, shopping mall, places of worship, London Hospital, and the university, this home also offers quick access to Hwy 401just 5 minutes away. Additional perks include no sidewalk, providing extra parking space. Tenants are responsible for all utilities, and a credit check is required.
About This Property
2621 Holbrook Drive, London South, N6M 0G2
Home Overview
Basic Information
Walk around the neighborhood
2621 Holbrook Drive, London South, N6M 0G2
Shally Shi
Sales Representative, Dolphin Realty Inc
English, Mandarin
Residential ResaleProperty ManagementPre Construction
 Walk Score for 2621 Holbrook Drive
Walk Score for 2621 Holbrook Drive

Book a Showing
Tour this home with Shally
Frequently Asked Questions
Can't find what you're looking for? Contact our support team for more information.
See the Latest Listings by Cities
1500+ home for sale in Ontario

Looking for Your Perfect Home?
Let us help you find the perfect home that matches your lifestyle
