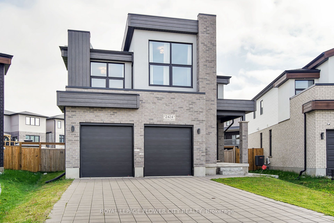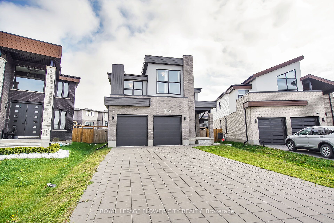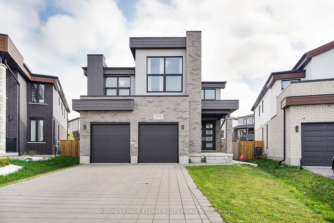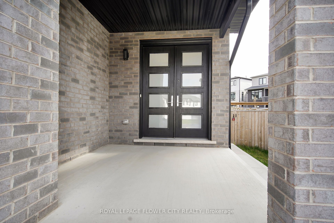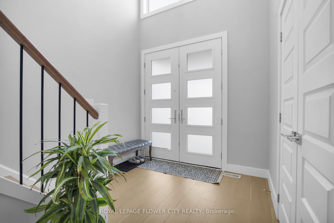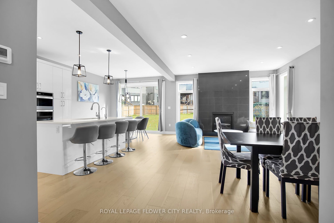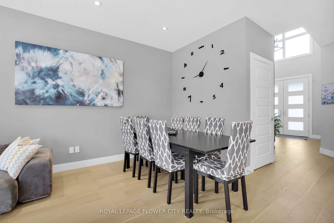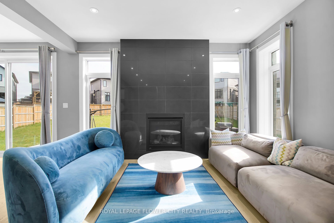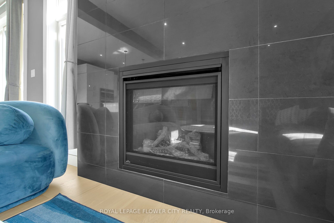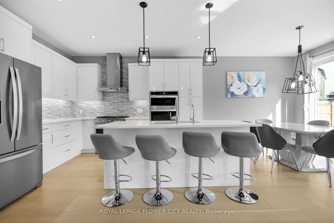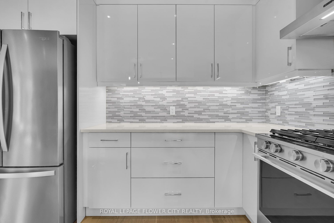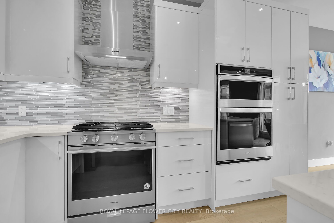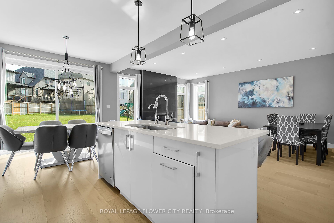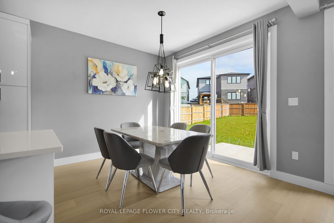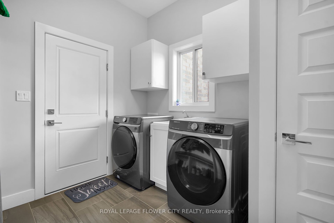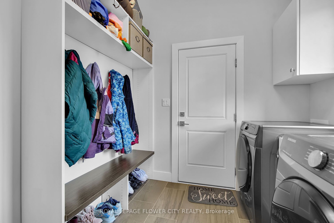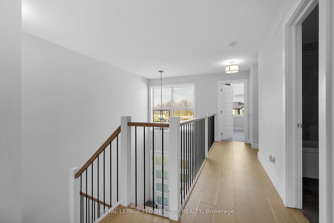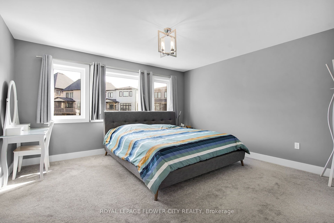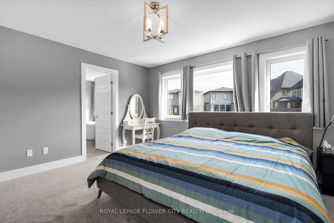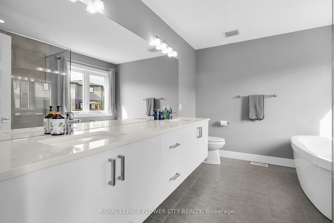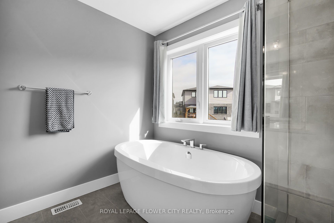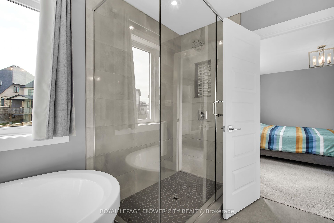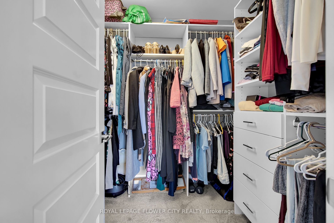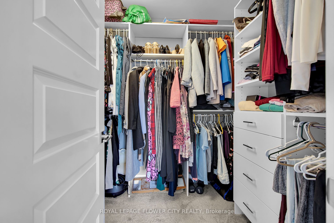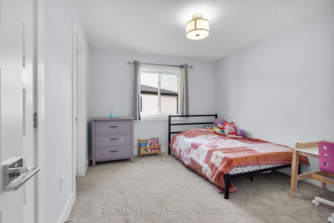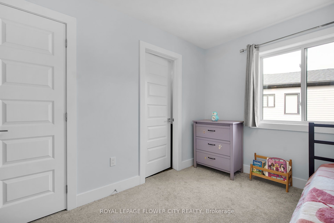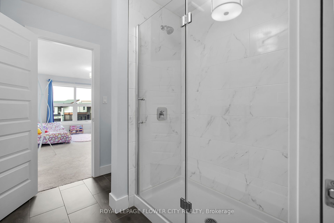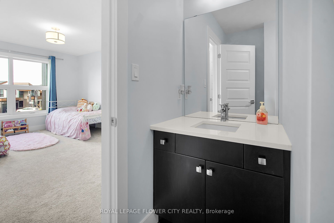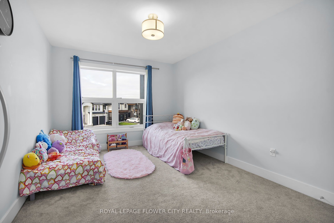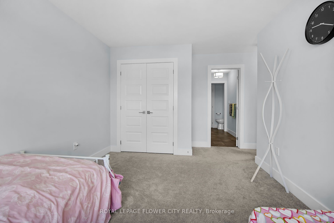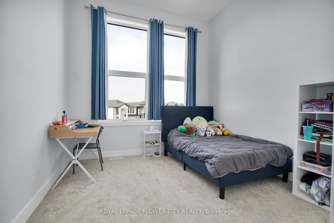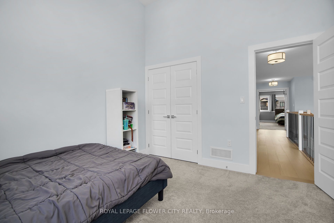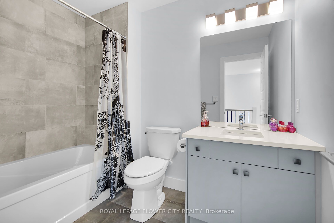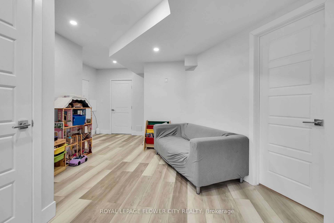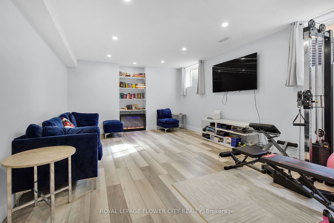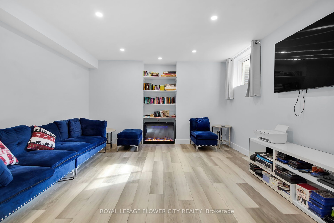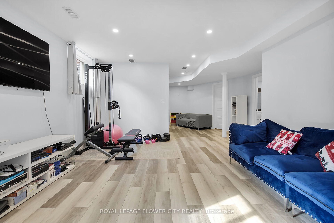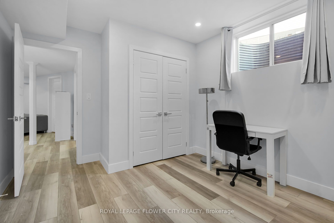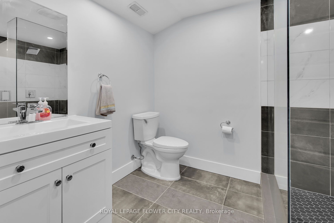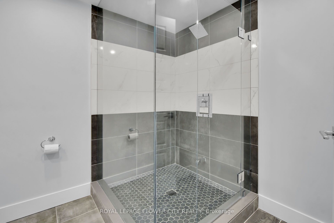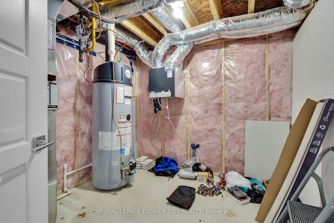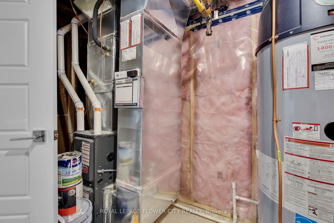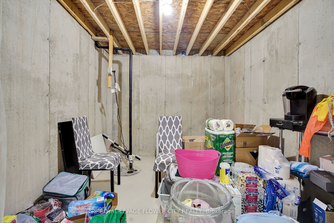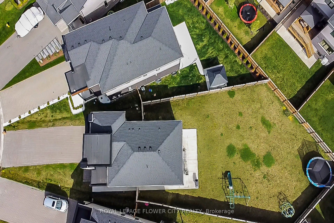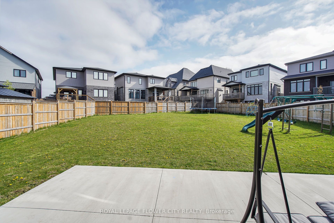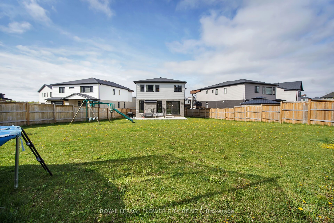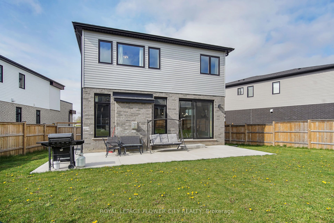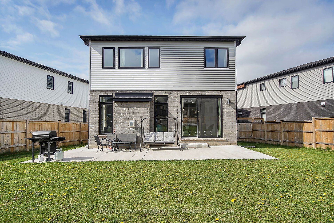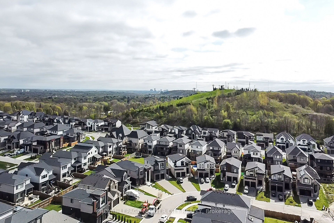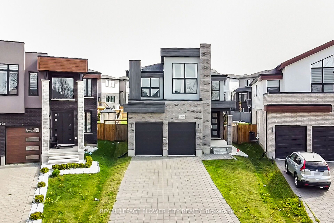
$1,149,700
Est. Payment
$4,391/mo*
*Based on 20% down, 4% interest, 30-year term
Listed by ROYAL LEPAGE FLOWER CITY REALTY
Detached•MLS #X12138235•New
Price comparison with similar homes in London South
Compared to 18 similar homes
-11.4% Lower↓
Market Avg. of (18 similar homes)
$1,297,349
Note * Price comparison is based on the similar properties listed in the area and may not be accurate. Consult licences real estate agent for accurate comparison
Room Details
| Room | Features | Level |
|---|---|---|
Living Room 5.6 × 4.8 m | Hardwood FloorOpen ConceptFireplace | Main |
Dining Room 2.8 × 2.7 m | Hardwood FloorOpen ConceptW/O To Yard | Main |
Kitchen 3.4 × 3.7 m | Hardwood FloorB/I AppliancesStainless Steel Appl | Main |
Primary Bedroom 4.8 × 4.2 m | 5 Pc EnsuiteWalk-In Closet(s)Large Window | Upper |
Bedroom 2 4.8 × 4.2 m | 4 Pc EnsuiteClosetLarge Window | Upper |
Bedroom 3 3.1 × 3.7 m | Semi EnsuiteClosetLarge Window | Upper |
Client Remarks
(((Yes, Its Priced To Act Now))) A Fully Upgraded 5 Bedrooms & 5 Bathrooms Home Located On One Of the Largest Pie Shaped Lot On the street !! Offering Approx 3,300 sqft of luxurious living space,8ft Dbl Door Entry,6 Car Parking On Driveway !! This home has been thoughtfully Designed w Modern Amenities and High-End finishes throughout. The Main Floor Features Hardwood Floor,9ft Smooth Ceilings Through-Out and Open-concept Layout, with a Custom Modern kitchen at the Heart of the Home complete with a Gas stove, B/I ovens, Oversized Island, and Modern Backsplash. It flows seamlessly into the Living and Dining areas, Perfect for Entertaining !! Upstairs, the Primary suite is a True retreat, boasting a spacious 5-pc ensuite with a floating sink, Free Standing Tub, Glass Shower and a Huge Walk-in closet With Closet Organizer & Large Window!! Two additional bedrooms are connected by a Jack-and-Jill 4-pc bathroom & 2 Separate Sinks !! Fourth bedroom with 4-pc bath completing the Upper Level!! The fully professionally finished basement is a perfect space for Family entertainment, featuring A Large Rec room, A bedroom, and a Full bathroom with Huge Glass Shower And Upgraded Tiles. For those seeking extra convenience, the Home also includes a breaker-ready EV car charger plug in the garage and a hot tub plug in the backyard, 200 Amp Electric Panel. The Premium lot is fully fenced with two Large gates. The large driveway can accommodate up to 6 cars, in addition to the 2-car garage. This Beautiful Home is just minutes from Boler Mountain, walking trails, restaurants, and more!! Built by Jefferson Homes Limited, this home Truly offers the perfect combination of comfort, style, and functionality!! Don't miss the opportunity to call this exceptional property your own!
About This Property
2424 Black Rail Terrace, London South, N6K 0H3
Home Overview
Basic Information
Walk around the neighborhood
2424 Black Rail Terrace, London South, N6K 0H3
Shally Shi
Sales Representative, Dolphin Realty Inc
English, Mandarin
Residential ResaleProperty ManagementPre Construction
Mortgage Information
Estimated Payment
$0 Principal and Interest
 Walk Score for 2424 Black Rail Terrace
Walk Score for 2424 Black Rail Terrace

Book a Showing
Tour this home with Shally
Frequently Asked Questions
Can't find what you're looking for? Contact our support team for more information.
See the Latest Listings by Cities
1500+ home for sale in Ontario

Looking for Your Perfect Home?
Let us help you find the perfect home that matches your lifestyle
