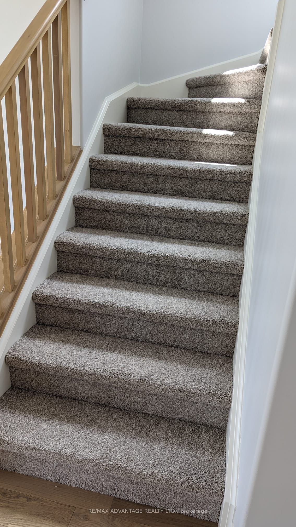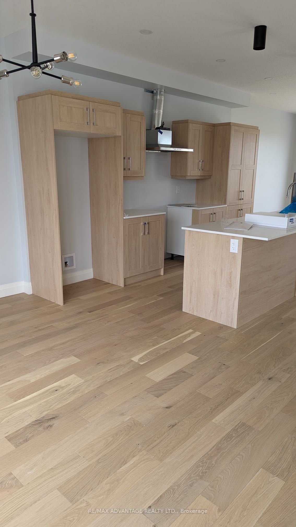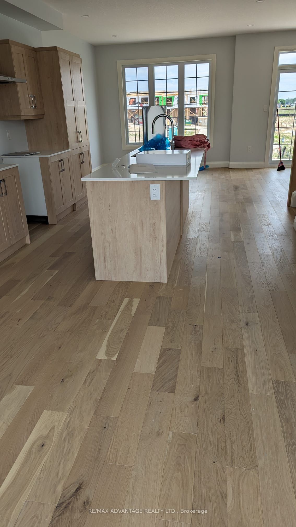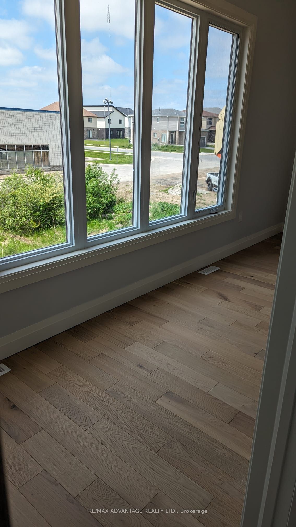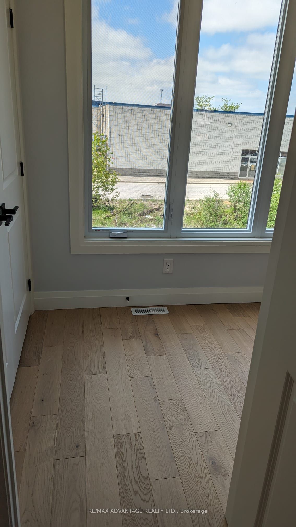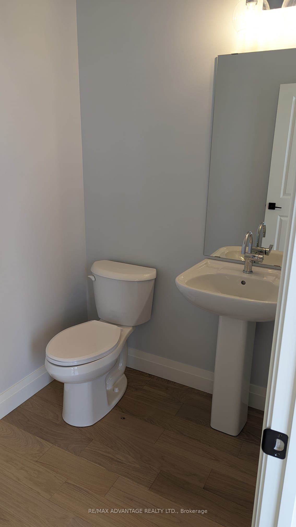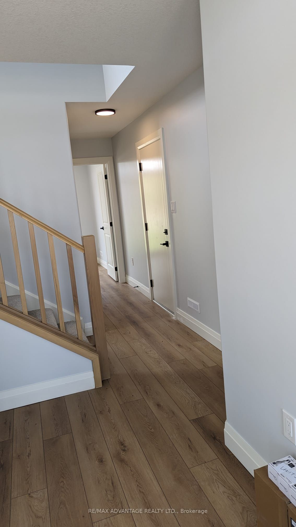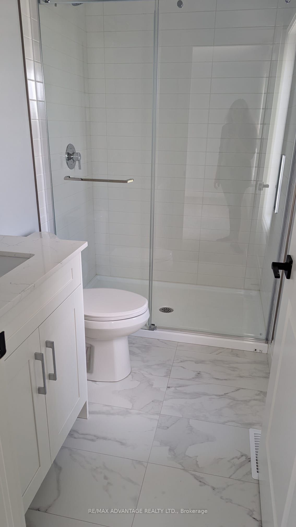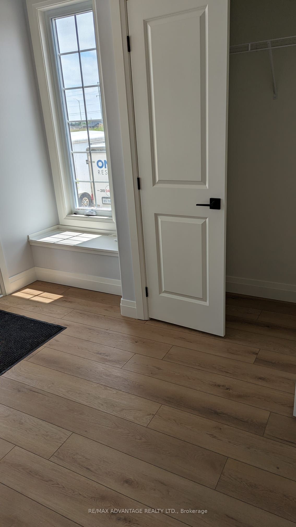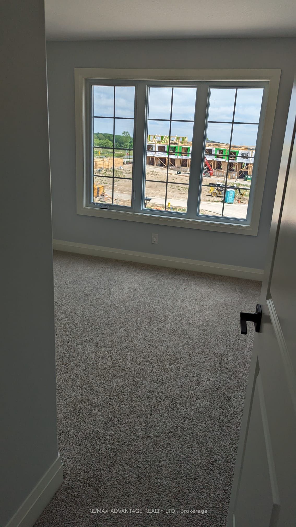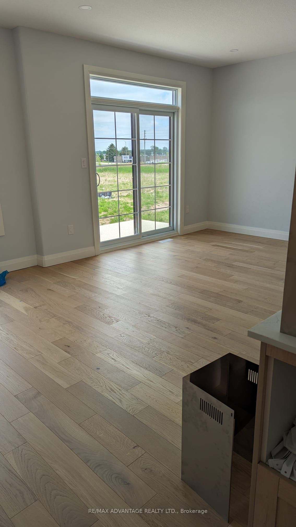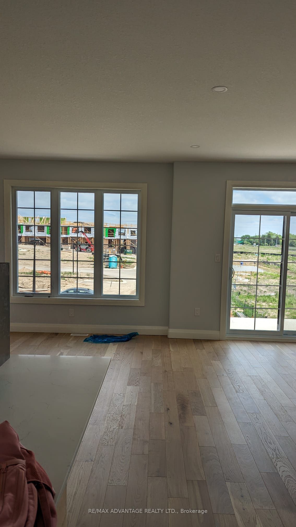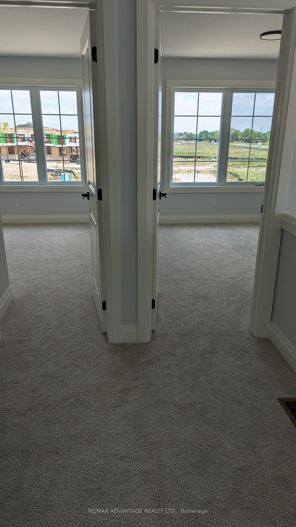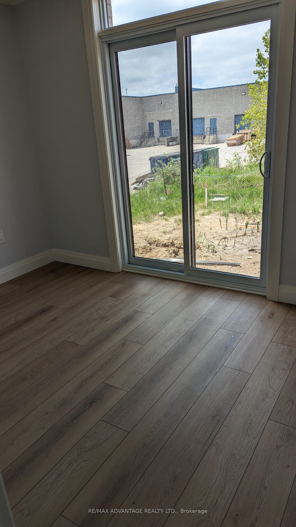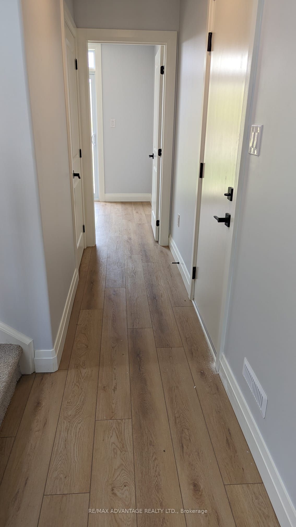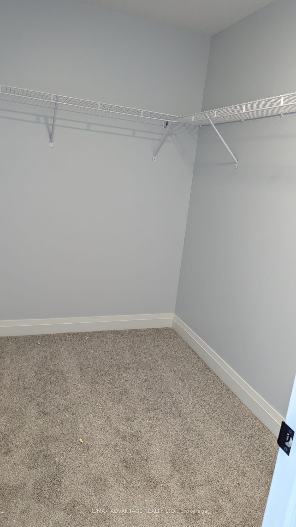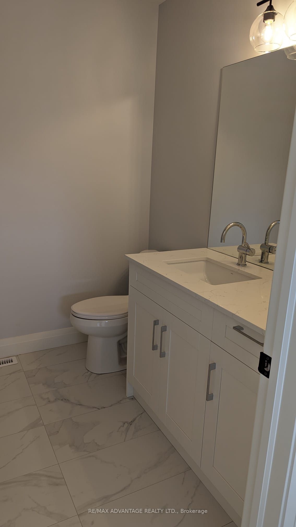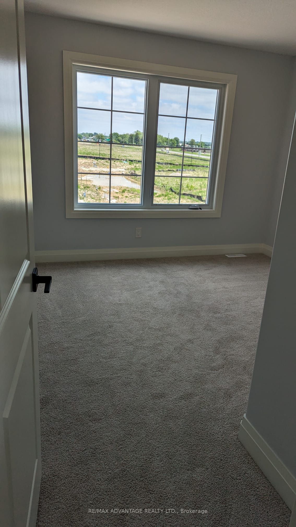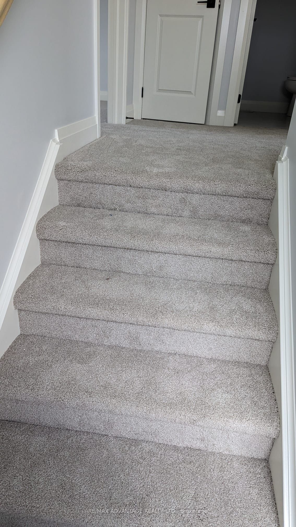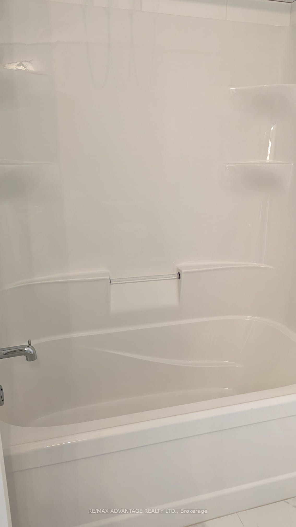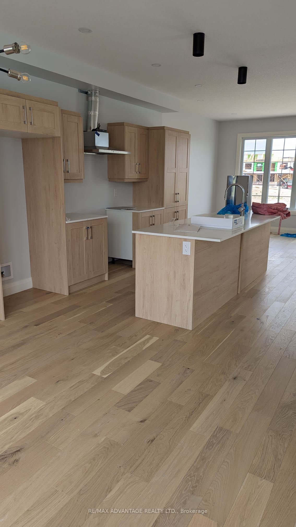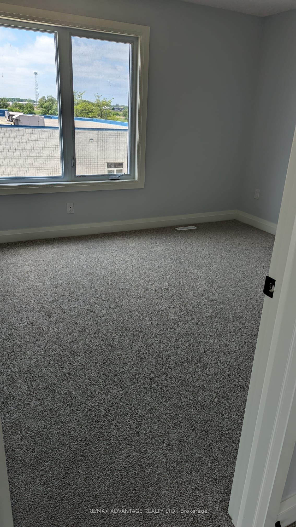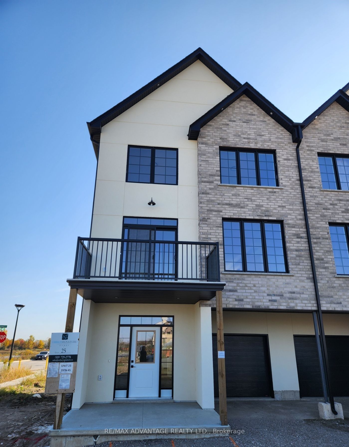
$2,500 /mo
Listed by RE/MAX ADVANTAGE REALTY LTD.
Condo Townhouse•MLS #X12214599•New
Room Details
| Room | Features | Level |
|---|---|---|
Dining Room 3.9 × 2.4 m | Second | |
Kitchen 2.74 × 2.65 m | Second | |
Primary Bedroom 4.11 × 3.41 m | Third | |
Bedroom 2 3.41 × 2.77 m | Third | |
Bedroom 3 3.2 × 3.13 m | Third |
Client Remarks
Welcome to Unit 11 at 235 Kennington Way a stylish, spacious 4-bedroom, 3-bathroom townhouse offering 1,905 sq ft of beautifully finished living space. This newer-build home features anopen-concept second level with 9-foot ceilings, oversized windows, and a contemporary kitchen equipped with quartz countertops, stainless steel appliances, and a large center island perfectfor entertaining or family meals.Enjoy the convenience of an attached garage with inside entry, a main-level bedroom or homeoffice, and a powder room on the second level. The upper level boasts a spacious primarybedroom with a private 3-piece ensuite, two additional bedrooms, and a full 4-piece bath.Stylish finishes, luxury vinyl plank flooring, and neutral tones throughout make this homemove-in ready.Located just minutes from Hwy 401/402, shopping, parks, schools, and public transit, this isthe perfect opportunity for families, professionals, or investors seeking a low-maintenancehome in one of Londons fastest-growing neighborhoods.
About This Property
235 Kennington Way, London South, N6L 0J7
Home Overview
Basic Information
Walk around the neighborhood
235 Kennington Way, London South, N6L 0J7
Shally Shi
Sales Representative, Dolphin Realty Inc
English, Mandarin
Residential ResaleProperty ManagementPre Construction
 Walk Score for 235 Kennington Way
Walk Score for 235 Kennington Way

Book a Showing
Tour this home with Shally
Frequently Asked Questions
Can't find what you're looking for? Contact our support team for more information.
See the Latest Listings by Cities
1500+ home for sale in Ontario

Looking for Your Perfect Home?
Let us help you find the perfect home that matches your lifestyle
