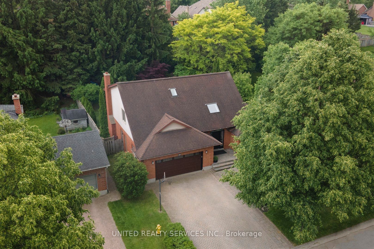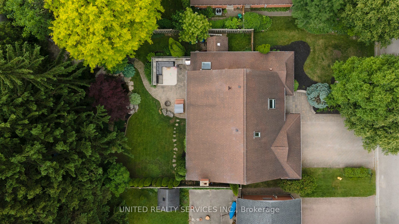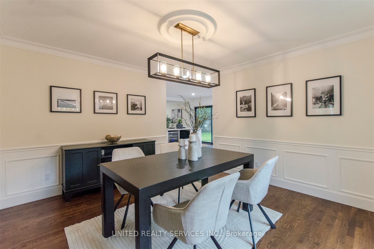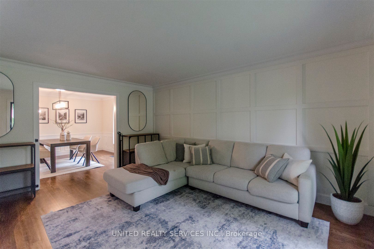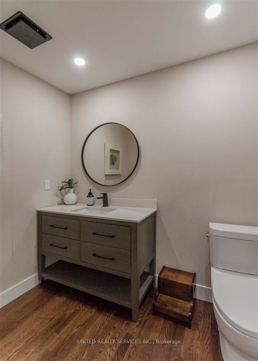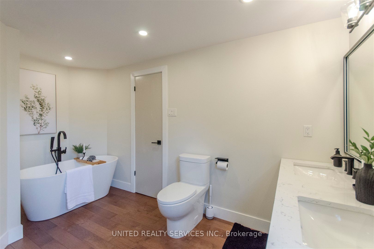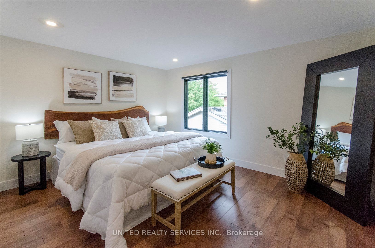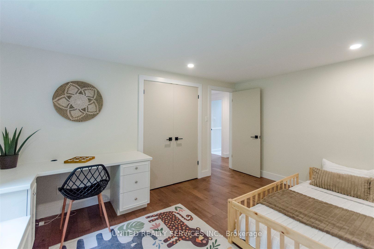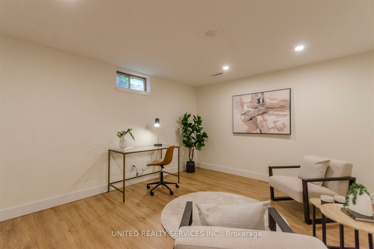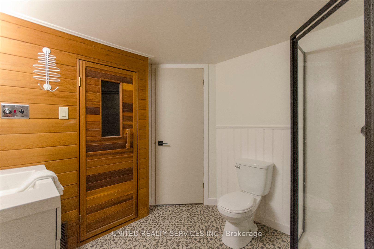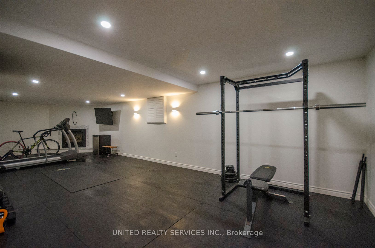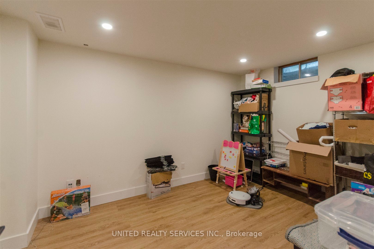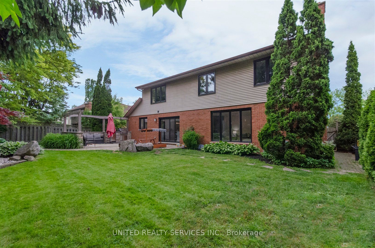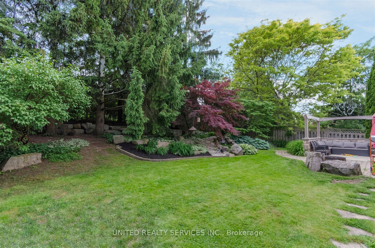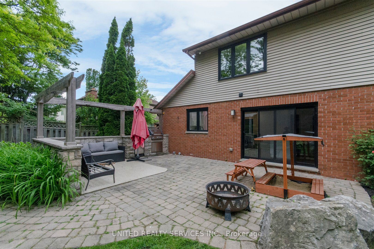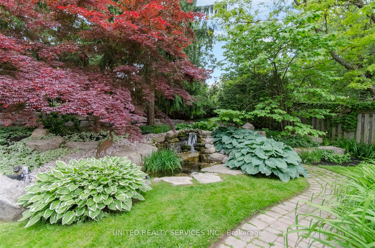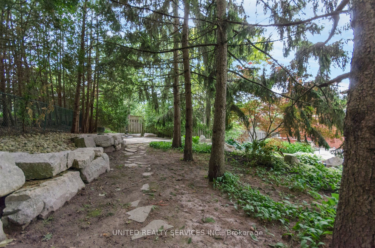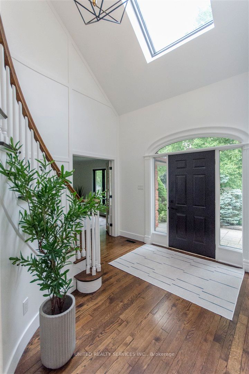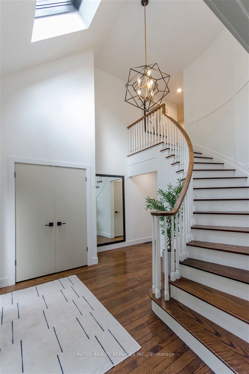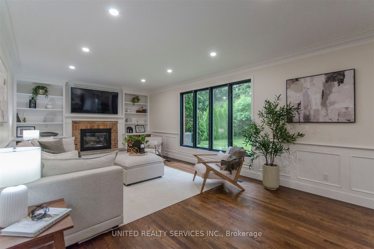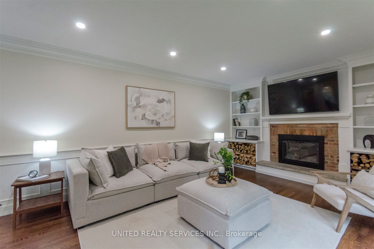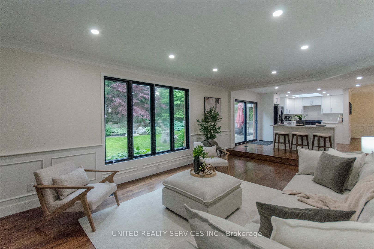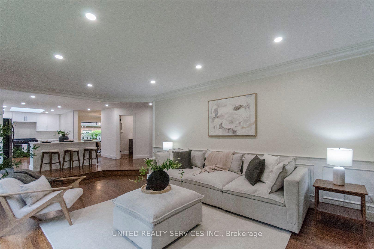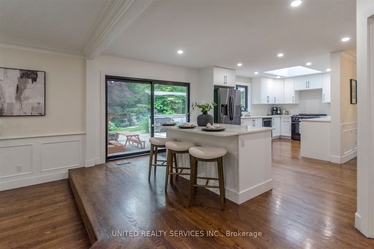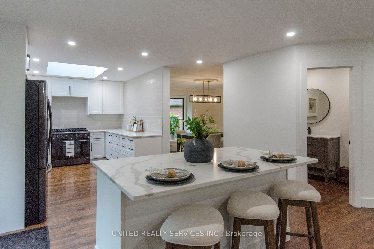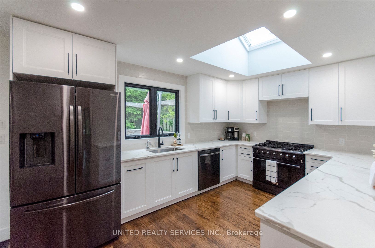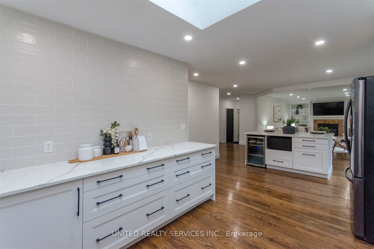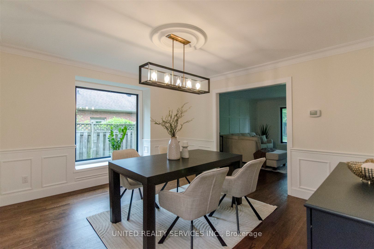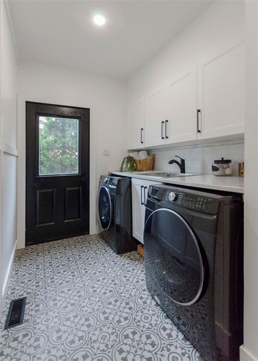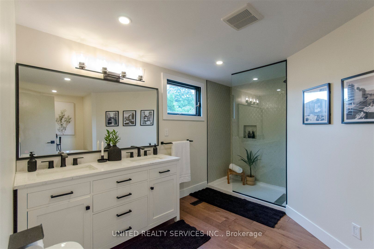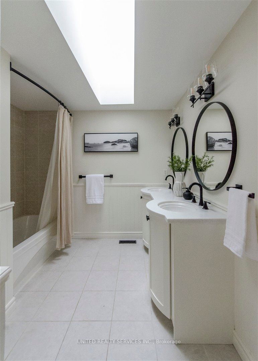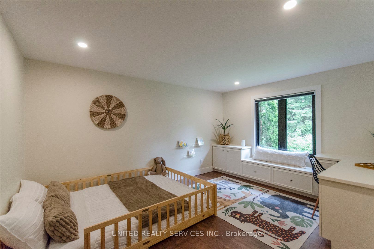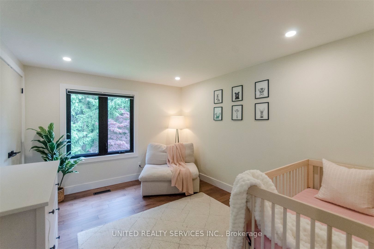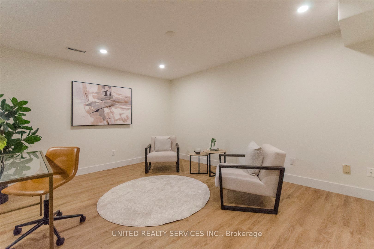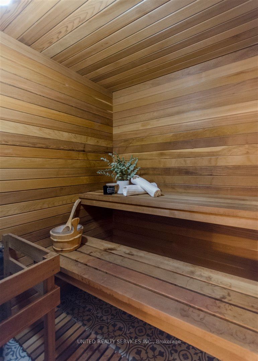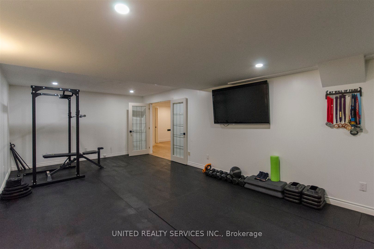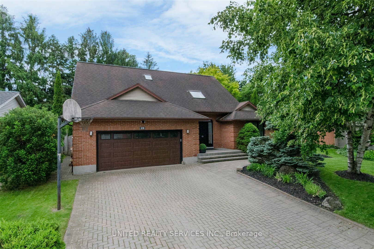
$999,900
Est. Payment
$3,819/mo*
*Based on 20% down, 4% interest, 30-year term
Listed by UNITED REALTY SERVICES INC.
Detached•MLS #X12211666•New
Price comparison with similar homes in London South
Compared to 103 similar homes
-9.1% Lower↓
Market Avg. of (103 similar homes)
$1,100,342
Note * Price comparison is based on the similar properties listed in the area and may not be accurate. Consult licences real estate agent for accurate comparison
Room Details
| Room | Features | Level |
|---|---|---|
Living Room 6.91 × 3.96 m | Main | |
Kitchen 6.35 × 4.01 m | Main | |
Dining Room 3.94 × 3.71 m | Main | |
Bedroom 4.55 × 4.21 m | Second | |
Bedroom 2 3.68 × 3.05 m | Second | |
Bedroom 3 3.96 × 3.3 m | Second |
Client Remarks
Stunning family home in one of London's most sought after neighbourhoods! Nestled on a quiet, tree-lined street and tastefully updated from top to bottom! From the moment you walk through the front door, you're greet by a grand foyer with a skylight & curved oak staircase. Refinished hardwoods throughout the main floor lead you to a sunken family room with cozy wood-burning fireplace and built-in wall unit. Kitchen was professionally renovated in 2021 with shaker cabinets, quartz countertops, 36" wide 6-burner gas range, and an island w/ breakfast bar. Large, sliding patio doors overlook the meticulously maintained & fully fenced yard. Lush, mature foliage encompasses the backyard with armour stone landscaping, stone wall BBQ area, paver patio, and a tranquil water feature w/ pond & waterfall. In the upper level of this home, you will find newer hardwood flooring, 4 spacious bedrooms, a hallway coffee bar, updated 5-pc main bathroom, and a fully renovated 5 piece ensuite with free-standing tub and walk-in shower! The lower level offers a den & office space, large family room with rubberized flooring (perfect for a home gym), an updated 3-pc bathroom with a sauna, and plenty of storage space. Other notable features include main floor laundry, a formal dining room, most windows replaced in 2023, updated furnace & A/C, newer garage door, 2 fireplaces, and all new appliances in 2020, which are included! Close to all major amenities, schools, shopping, and nature trails at Springbank Park. This home is sure to impress!
About This Property
19 Rosecliffe Crescent, London South, N6K 3X5
Home Overview
Basic Information
Walk around the neighborhood
19 Rosecliffe Crescent, London South, N6K 3X5
Shally Shi
Sales Representative, Dolphin Realty Inc
English, Mandarin
Residential ResaleProperty ManagementPre Construction
Mortgage Information
Estimated Payment
$0 Principal and Interest
 Walk Score for 19 Rosecliffe Crescent
Walk Score for 19 Rosecliffe Crescent

Book a Showing
Tour this home with Shally
Frequently Asked Questions
Can't find what you're looking for? Contact our support team for more information.
See the Latest Listings by Cities
1500+ home for sale in Ontario

Looking for Your Perfect Home?
Let us help you find the perfect home that matches your lifestyle
