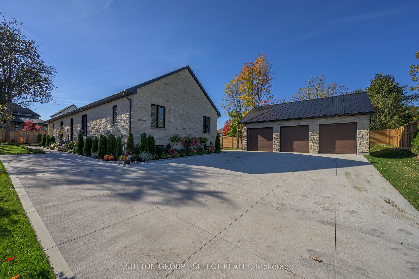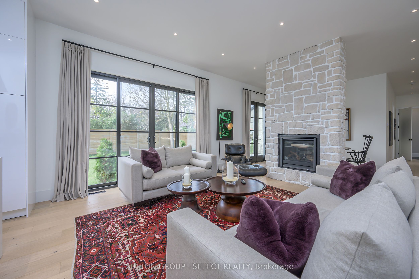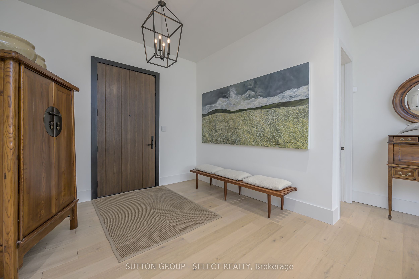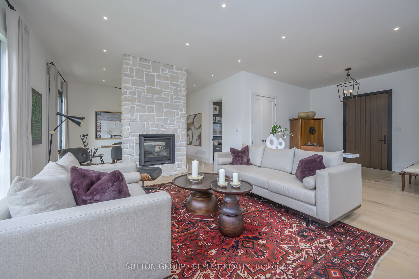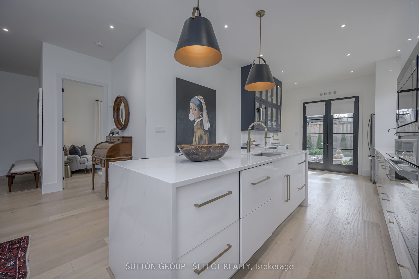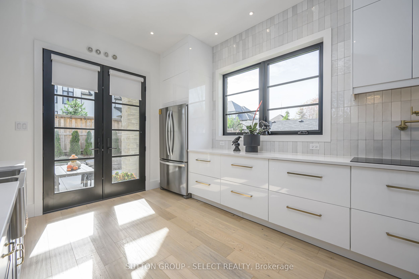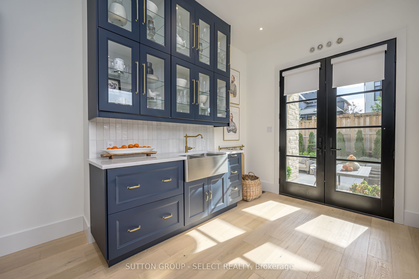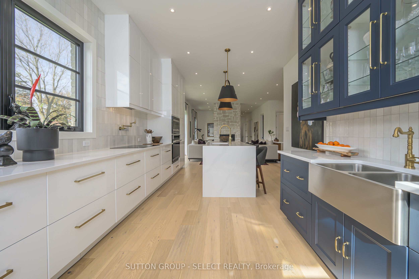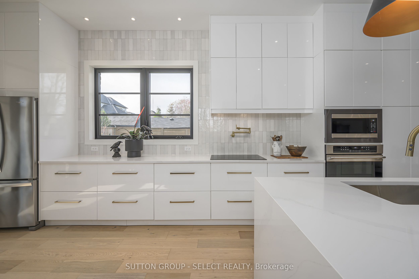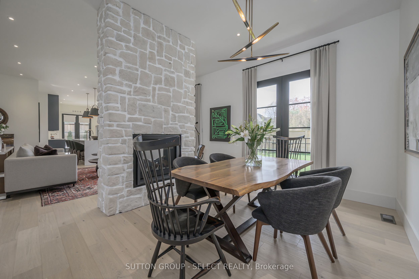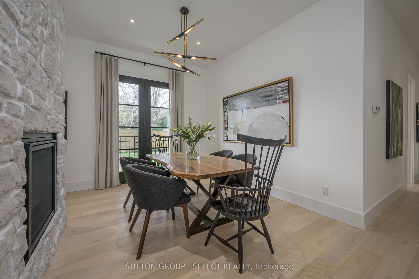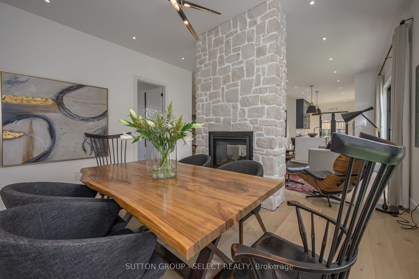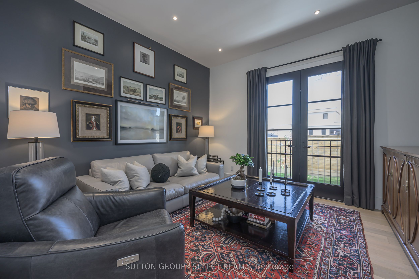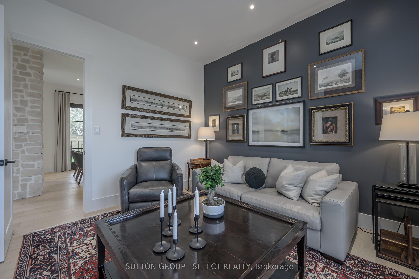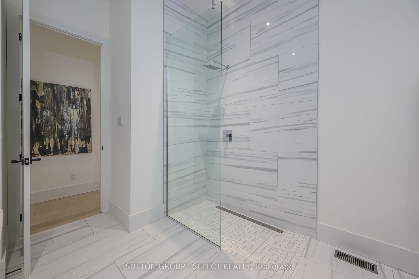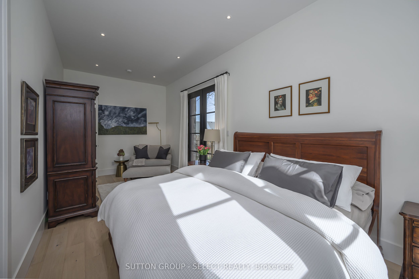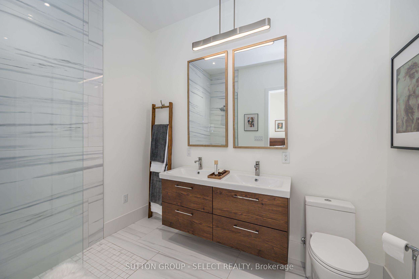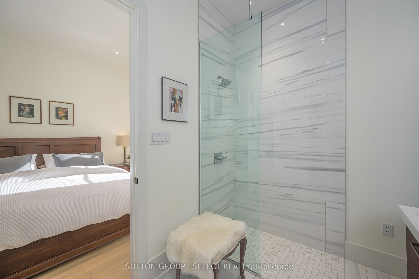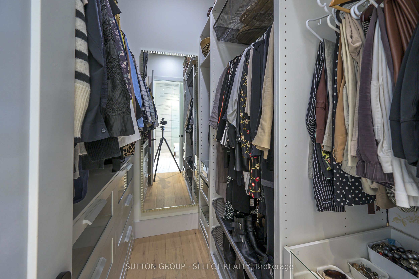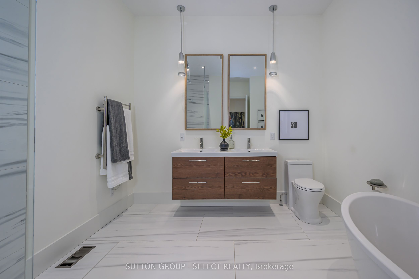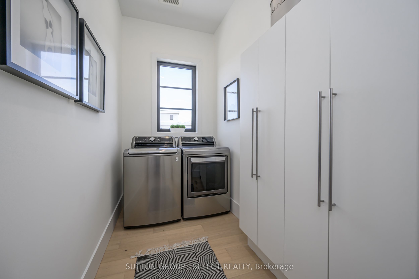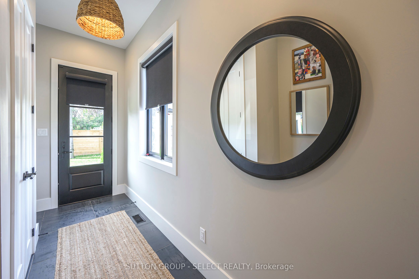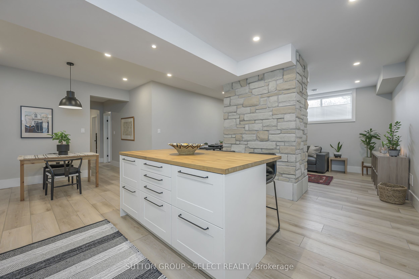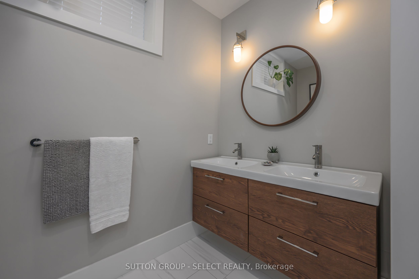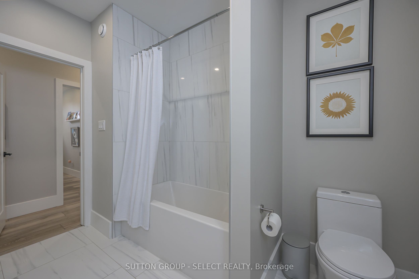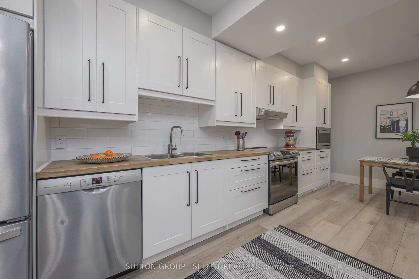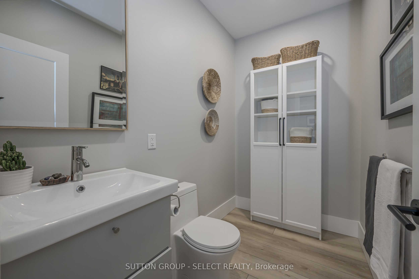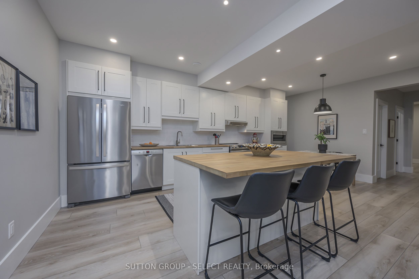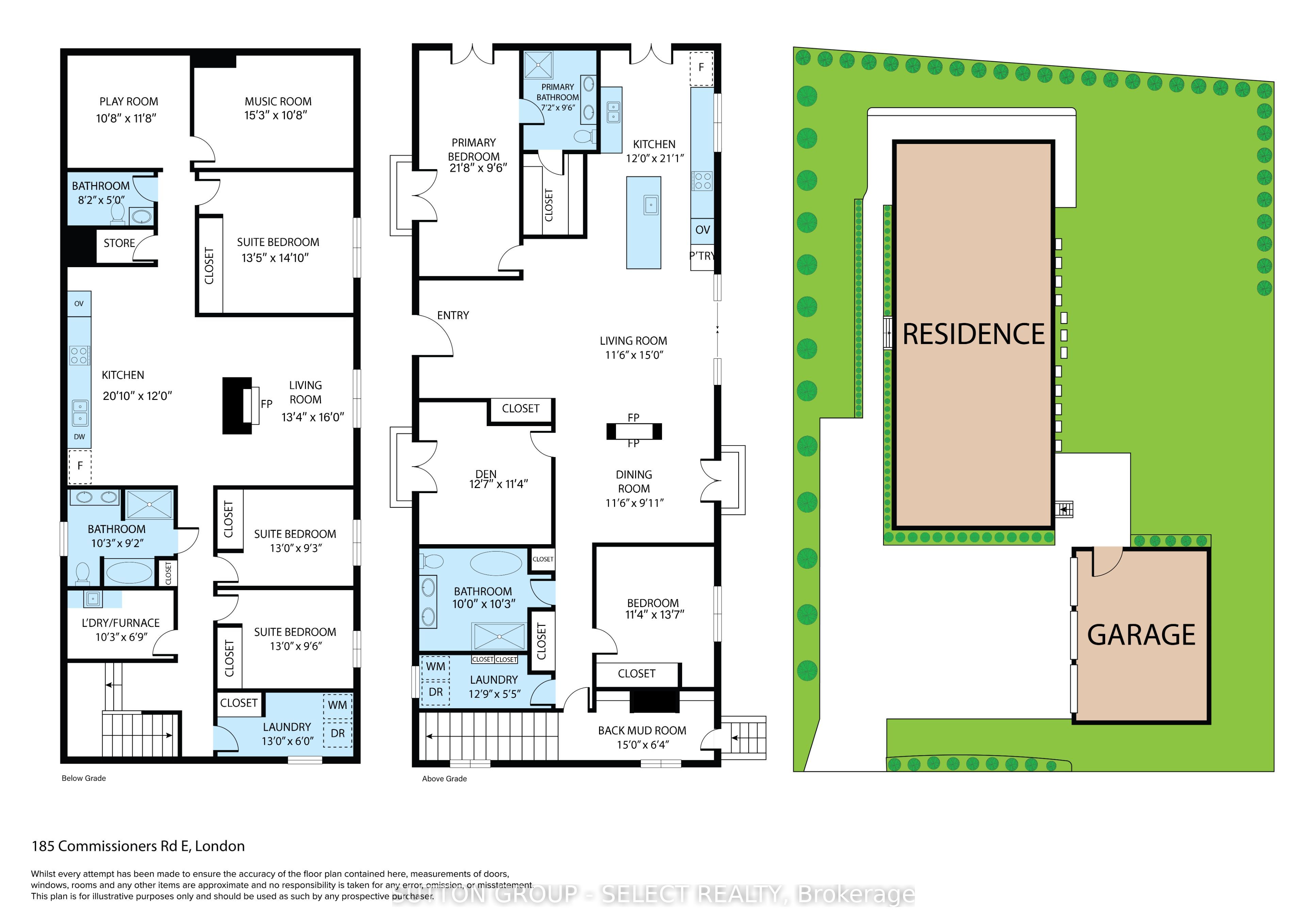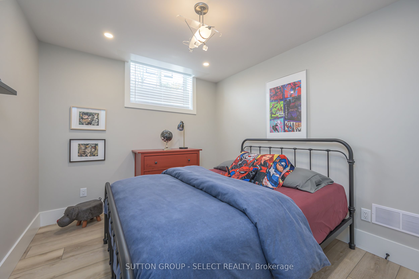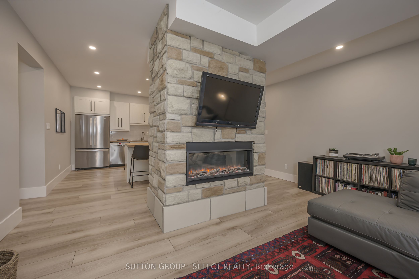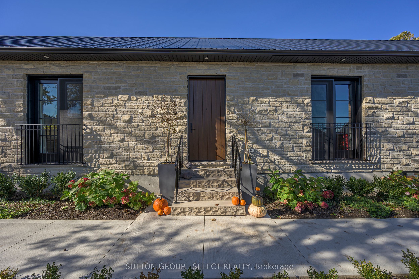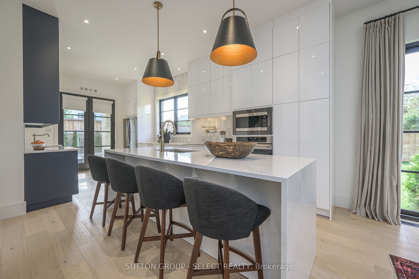
$1,475,000
Est. Payment
$5,634/mo*
*Based on 20% down, 4% interest, 30-year term
Listed by SUTTON GROUP - SELECT REALTY
Detached•MLS #X12139974•New
Price comparison with similar homes in London South
Compared to 39 similar homes
27.0% Higher↑
Market Avg. of (39 similar homes)
$1,161,246
Note * Price comparison is based on the similar properties listed in the area and may not be accurate. Consult licences real estate agent for accurate comparison
Room Details
| Room | Features | Level |
|---|---|---|
Living Room 3.51 × 4.57 m | Hardwood Floor | Main |
Dining Room 3.51 × 3.02 m | French Doors | Main |
Kitchen 3.66 × 6.43 m | French DoorsWalk-Out | Main |
Primary Bedroom 6.64 × 2.92 m | 4 Pc EnsuiteFrench Doors | Main |
Bedroom 3.47 × 4.48 m | Main | |
Living Room 6.35 × 3.66 m | Fireplace | Lower |
Client Remarks
Custom modern-European design meets multi-generational luxury in this exceptional executive residence, perfectly suited for extended family, dual living, or income potential. Tucked privately on a 100' x 146' lot (0.41 acres), this home offers the elevated blend of thoughtful design and comfort you'd find in boutique hotel . Fantastic location close to Victoria & Parkwood Hospitals, Wortley Village & Highland Golf Course. The timeless stone exterior is framed with Juliette balconies and an expansive, partially covered terrace anchored by a romantic two-sided fireplace.The main level offers airy 10 ceilings, hardwood flooring, and transitional styling in a versatile 2-bedroom + den/office layout. A dramatic white kitchen showcases ceiling-height, flat-panel cabinetry, smoky cobalt wet bar/servery, and sleek quartz surfaces. Scandinavian-inspired bathrooms exude quiet luxury. The boutique primary suite feels serene and intimate, while the den adapts easily as a third bedroom or workspace.Designed for flexibility, the lower level features 9 ceilings, large sunlit windows, and space ideal for extended family, multi-generational living, or income. With 3 bedrooms, 2 bathrooms, a full gourmet kitchen, family room w/fireplace, kids' playroom, and soundproof studio/media space, this level offers endless possibilities.The insulated 3-bay garage with 220-amp service, metal roof, and ample parking presents additional opportunity explore the potential for a guest house, workshop, or future income stream.Located minutes to Victoria Hospital and tucked back from the road, this residence offers a rare blend of privacy, convenience, and thoughtful design. Perfect for those seeking lifestyle flexibility without compromise.
About This Property
185 Commissioners Road, London South, N6C 2S9
Home Overview
Basic Information
Walk around the neighborhood
185 Commissioners Road, London South, N6C 2S9
Shally Shi
Sales Representative, Dolphin Realty Inc
English, Mandarin
Residential ResaleProperty ManagementPre Construction
Mortgage Information
Estimated Payment
$0 Principal and Interest
 Walk Score for 185 Commissioners Road
Walk Score for 185 Commissioners Road

Book a Showing
Tour this home with Shally
Frequently Asked Questions
Can't find what you're looking for? Contact our support team for more information.
See the Latest Listings by Cities
1500+ home for sale in Ontario

Looking for Your Perfect Home?
Let us help you find the perfect home that matches your lifestyle
