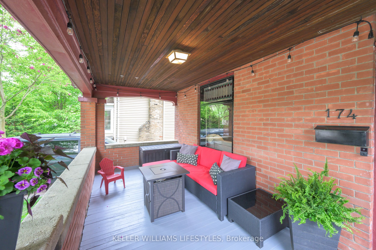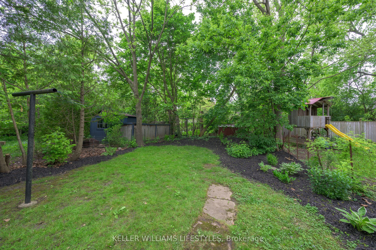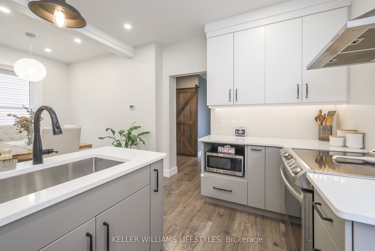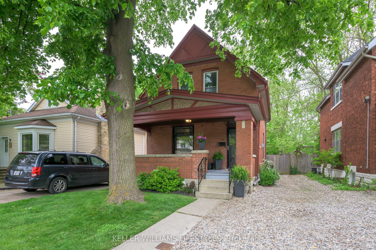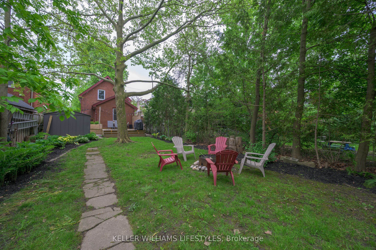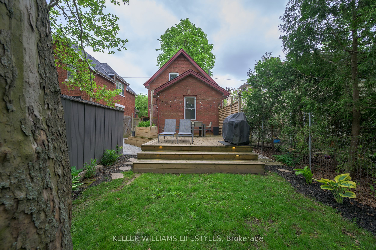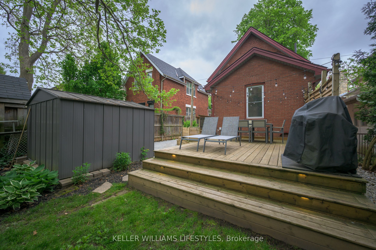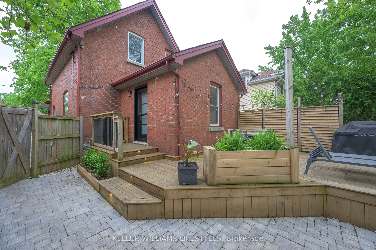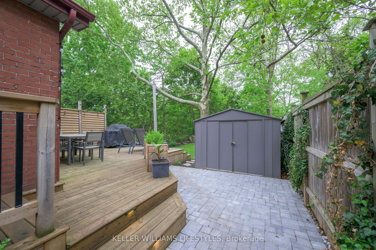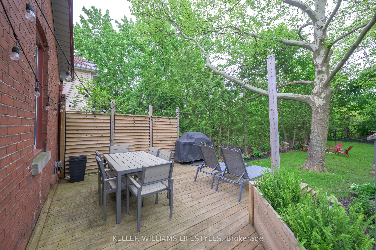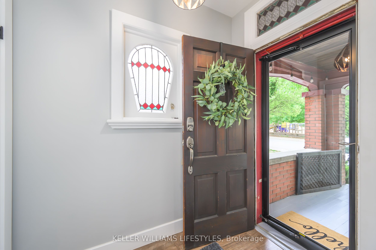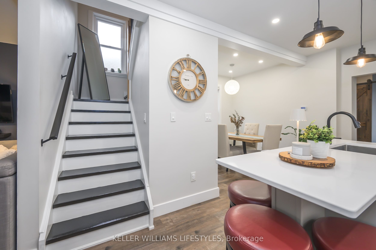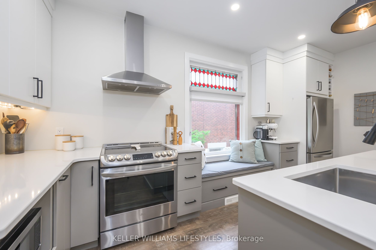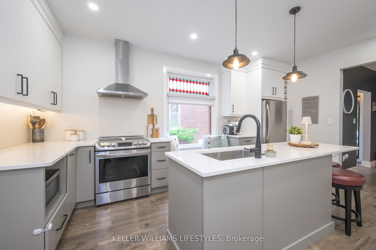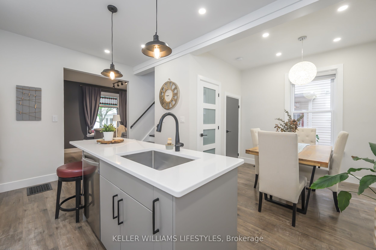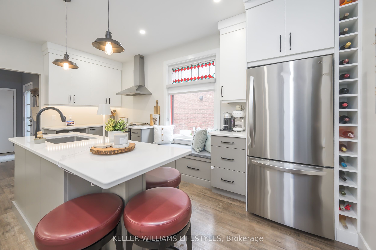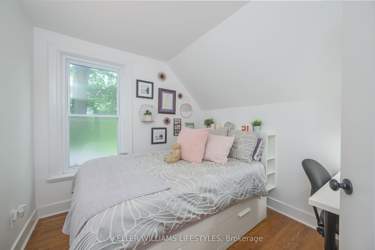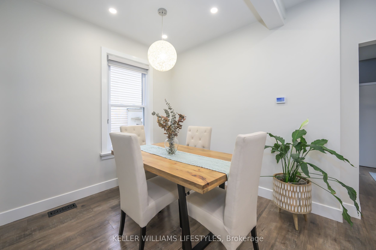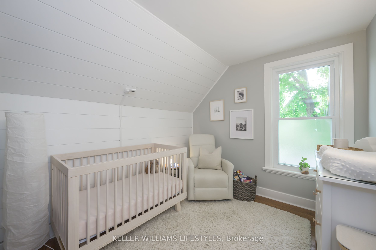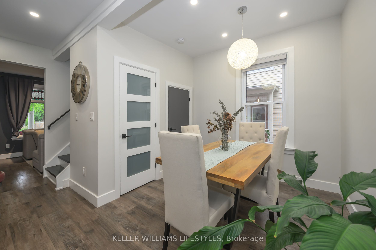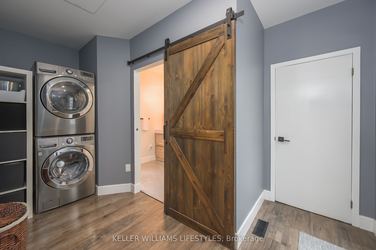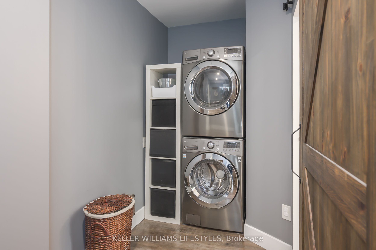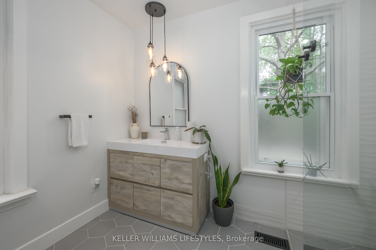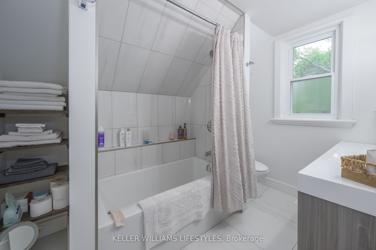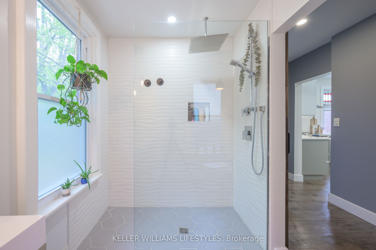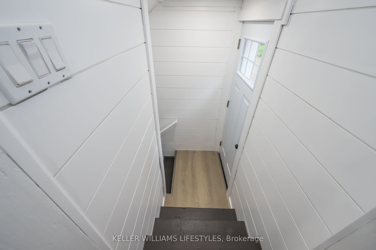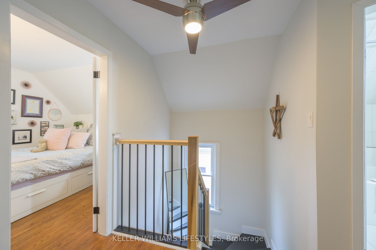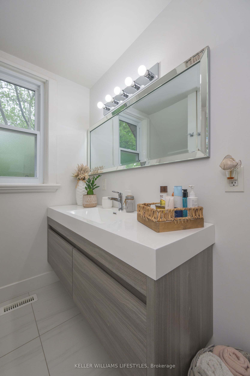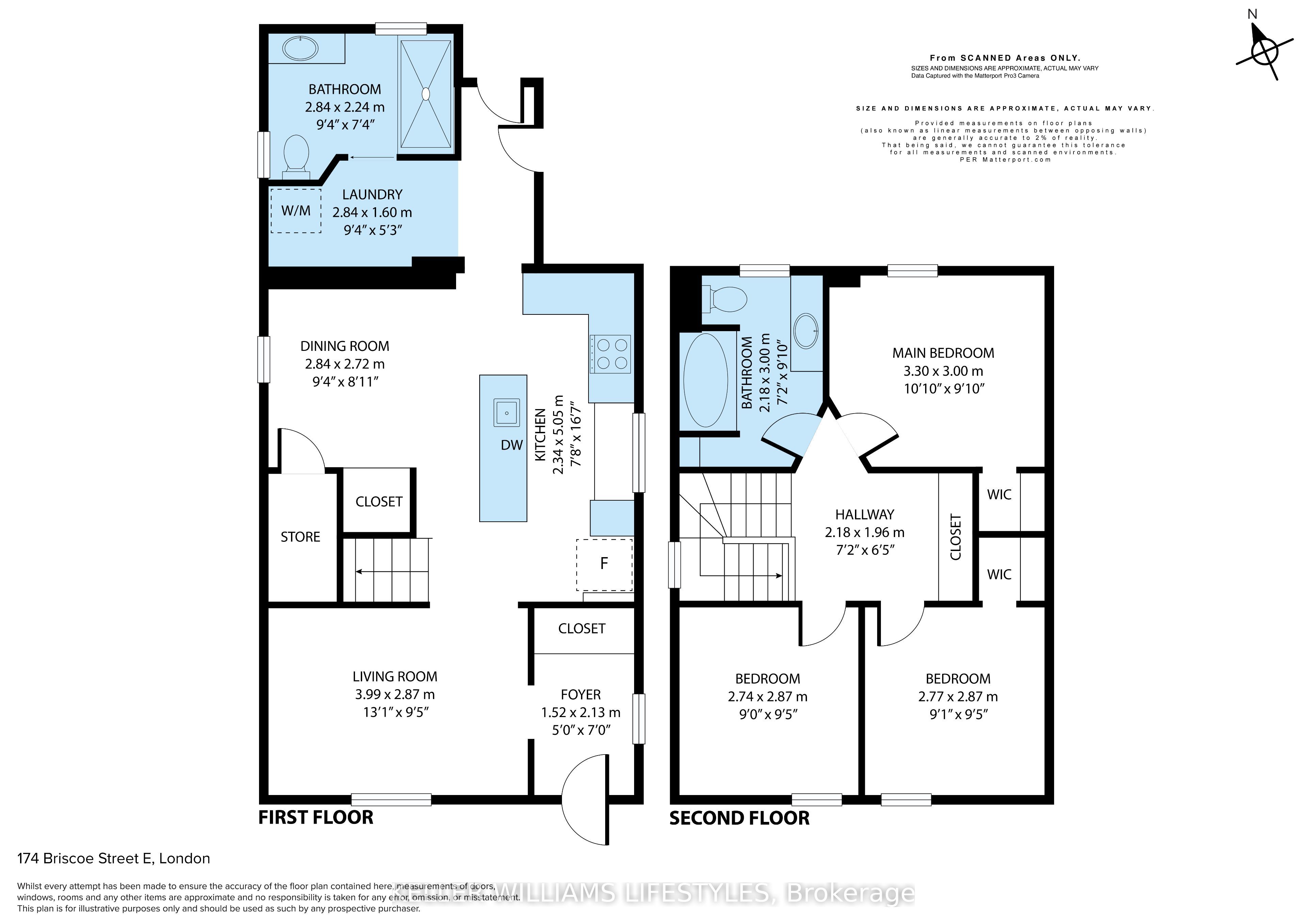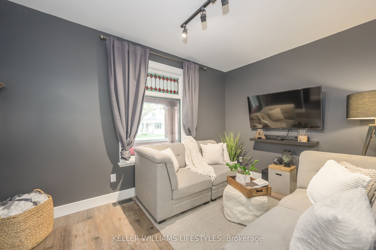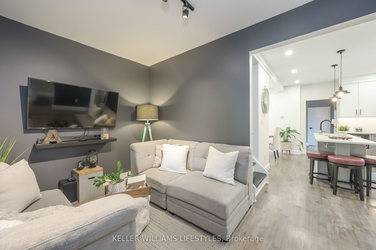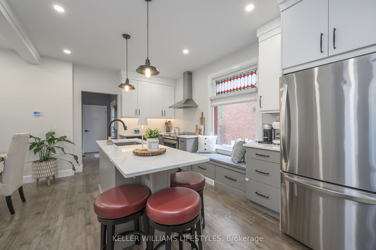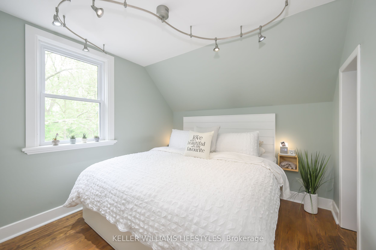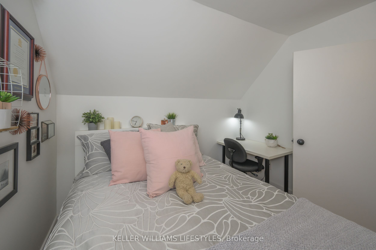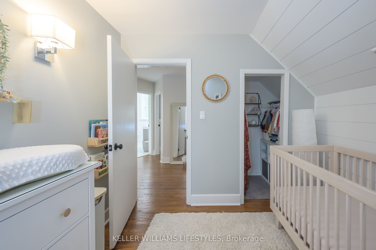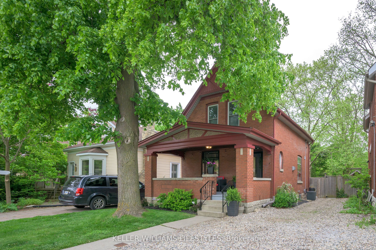
$619,900
Est. Payment
$2,368/mo*
*Based on 20% down, 4% interest, 30-year term
Listed by KELLER WILLIAMS LIFESTYLES
Detached•MLS #X12180666•New
Price comparison with similar homes in London South
Compared to 64 similar homes
-8.3% Lower↓
Market Avg. of (64 similar homes)
$675,878
Note * Price comparison is based on the similar properties listed in the area and may not be accurate. Consult licences real estate agent for accurate comparison
Room Details
| Room | Features | Level |
|---|---|---|
Living Room 3.99 × 2.87 m | Main | |
Kitchen 5.05 × 2.34 m | Stainless Steel Appl | Main |
Dining Room 2.84 × 2.72 m | Main | |
Primary Bedroom 3.3 × 3 m | Hardwood Floor | Second |
Bedroom 2 2.87 × 2.77 m | Hardwood Floor | Second |
Bedroom 3 2.87 × 2.74 m | Hardwood Floor | Second |
Client Remarks
When you think of Wortley Village, you think charm, community, and character and this home puts you right in the heart of it all. Tree-lined streets, unique heritage homes, friendly neighbours, and local favourites like The Green, local cafés, boutiques, and restaurants just steps away. It's no wonder this area was named Canadas Best Neighbourhood in 2013. Welcome to 174 Briscoe Street East, where classic Old South charm meets modern updates. With eye-catching curb appeal and a welcoming covered front porch, this home invites you in from the moment you arrive. Inside, you'll find a bright open-concept main floor with stunning features like original stained glass windows and a front-facing living room with a large window to allow for natural light. 2018 updated kitchen with custom cabinetry, stainless steel appliances, and a built-in window bench. The dining area flows off to the side, while the main floor laundry and stylish 3-piece bathroom with large walk-in shower and hexagon tile add modern flair. Step out to the 190 ft deep backyard, fully fenced, landscaped, and complete with interlocking brick, a garden shed, and a beautiful deck built in 2020. Your own private outdoor retreat and a wonderful space for entertaining. Upstairs, you'll find three bedrooms with hardwood floors throughout, an updated 4-piece bathroom, and a spacious landing with extra closet storage. The lower level features a separate side entrance and plenty of room for additional storage. Other updates to note: roof 2015 and electrical 2018. 174 Briscoe offers the charm you love, the updates you want, and a location that truly speaks for itself.
About This Property
174 Briscoe Street, London South, N6C 1X3
Home Overview
Basic Information
Walk around the neighborhood
174 Briscoe Street, London South, N6C 1X3
Shally Shi
Sales Representative, Dolphin Realty Inc
English, Mandarin
Residential ResaleProperty ManagementPre Construction
Mortgage Information
Estimated Payment
$0 Principal and Interest
 Walk Score for 174 Briscoe Street
Walk Score for 174 Briscoe Street

Book a Showing
Tour this home with Shally
Frequently Asked Questions
Can't find what you're looking for? Contact our support team for more information.
See the Latest Listings by Cities
1500+ home for sale in Ontario

Looking for Your Perfect Home?
Let us help you find the perfect home that matches your lifestyle
