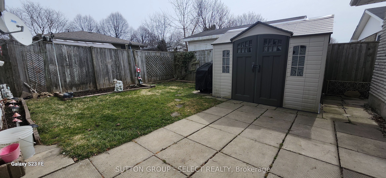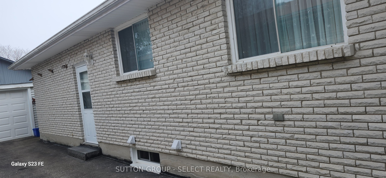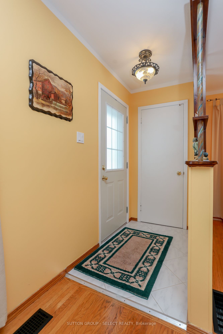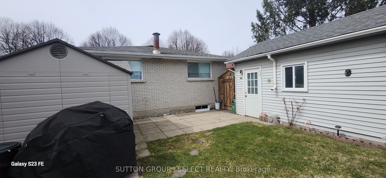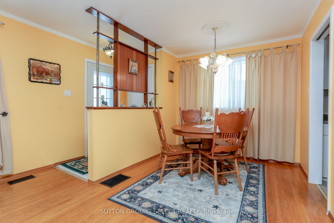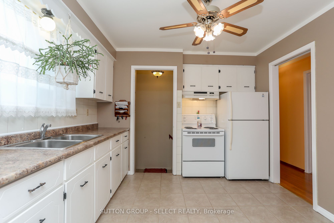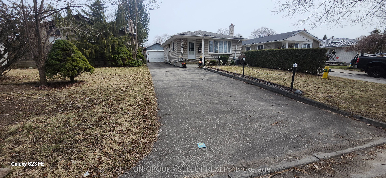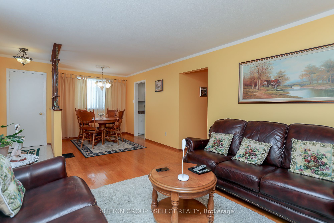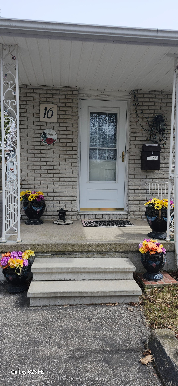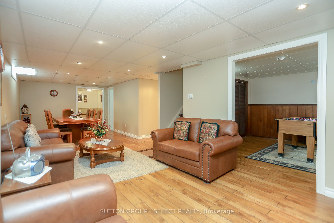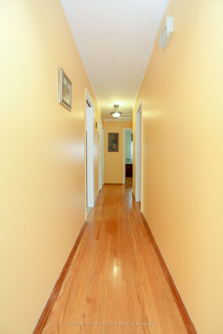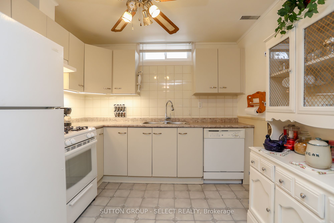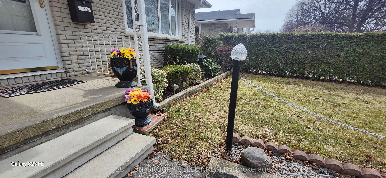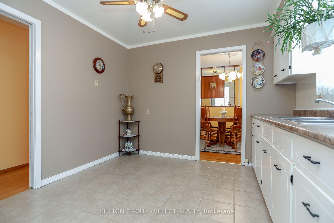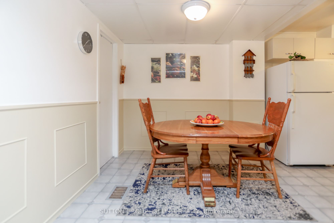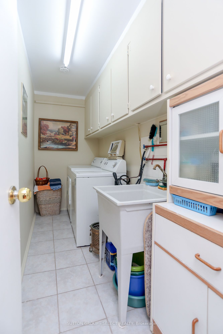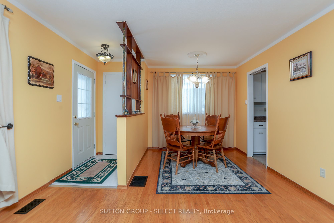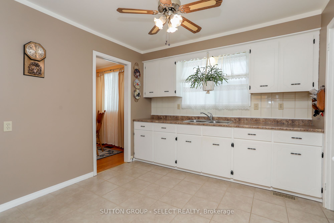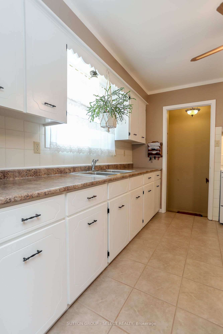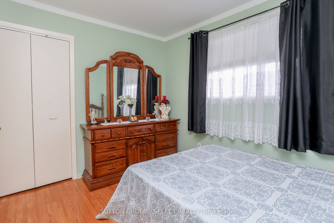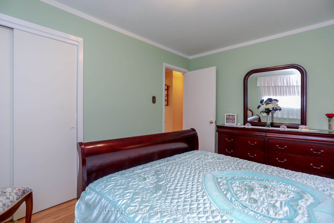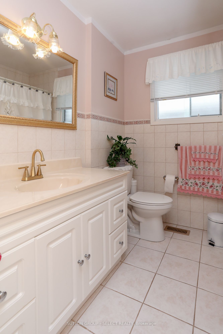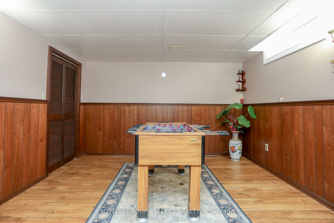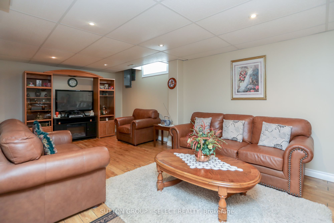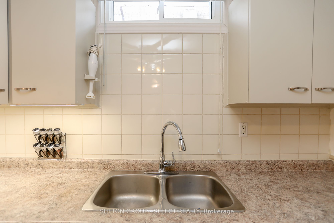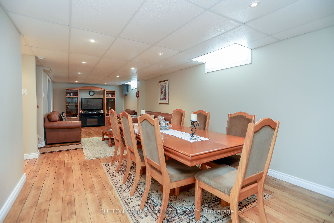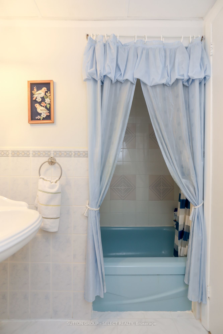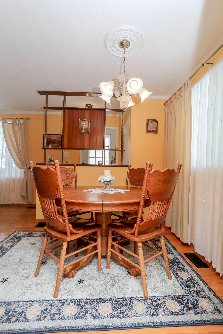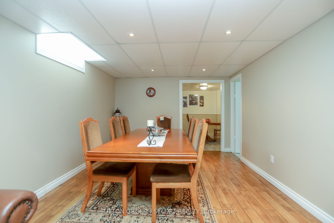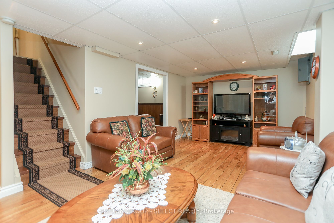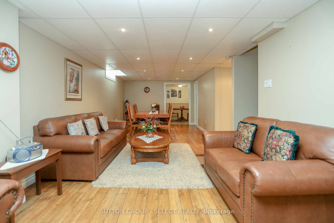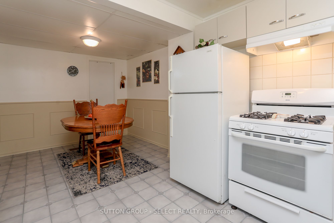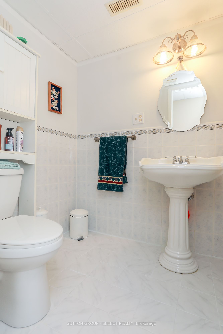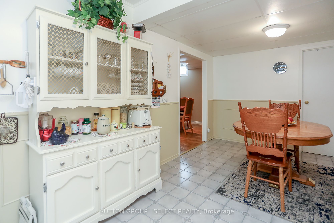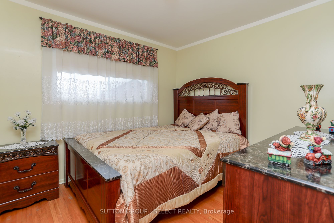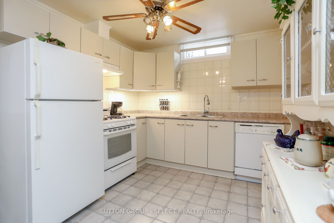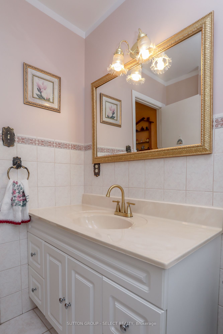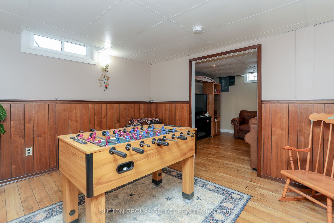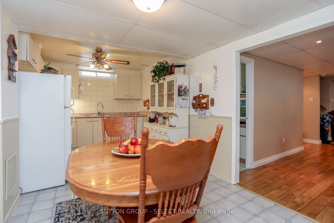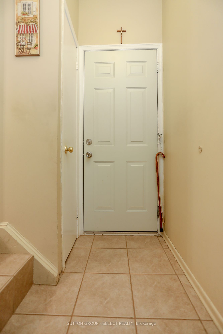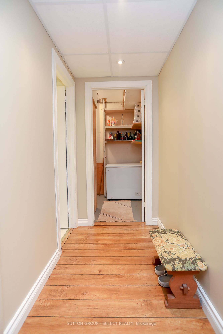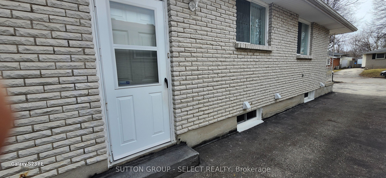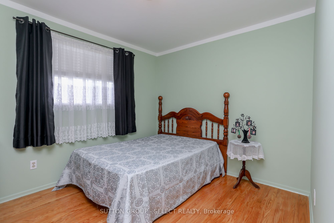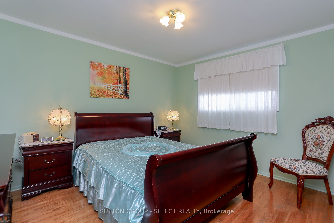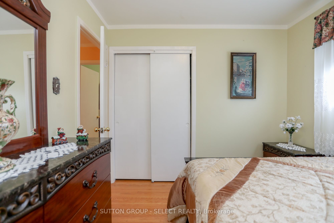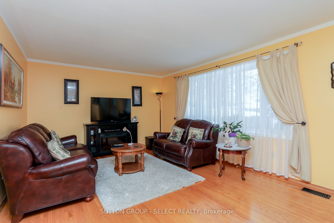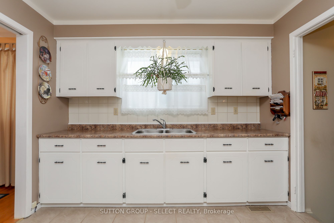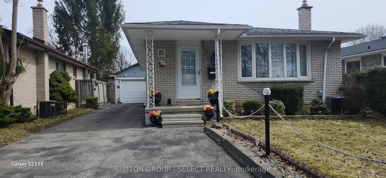
$639,000
Est. Payment
$2,441/mo*
*Based on 20% down, 4% interest, 30-year term
Listed by SUTTON GROUP - SELECT REALTY
Detached•MLS #X11985054•New
Price comparison with similar homes in London South
Compared to 37 similar homes
-7.2% Lower↓
Market Avg. of (37 similar homes)
$688,610
Note * Price comparison is based on the similar properties listed in the area and may not be accurate. Consult licences real estate agent for accurate comparison
Room Details
| Room | Features | Level |
|---|---|---|
Kitchen 3.5 × 3.17 m | Main | |
Living Room 4.72 × 3.88 m | Hardwood Floor | Main |
Dining Room 2.59 × 2.56 m | Hardwood Floor | Main |
Primary Bedroom 3.96 × 3.2 m | Hardwood Floor | Main |
Bedroom 2 3.12 × 2.74 m | Hardwood Floor | Main |
Bedroom 3 3.27 × 2.81 m | Hardwood Floor | Main |
Client Remarks
Welcome to this hidden gem nestled in the heart of London, Ontario. As you approach this charming residence, the light grey brick exterior catches your eye, hinting at the warmth and character that awaits inside.Stepping through the front door, you're immediately greeted by the rich, gleaming hardwood floors that flow throughout the main level. The spacious eat-in kitchen becomes the heart of the home, where you can easily imagine family gatherings and lively conversations over home-cooked meals. Just off the kitchen, three generously sized bedrooms offer comfortable retreats for rest, while a full 4-piece bathroom adds convenience to daily routines.But the true surprise of this home lies beneath. A separate side entrance leads you to discover the lower level's potential. As you descend the stairs, you'll be pleasantly surprised by the 7-foot ceilings, a rarity in many basements that instantly make the space feel open and inviting. This lower level unfolds to reveal a versatile fourth bedroom or games room, perfect for a growing family or as a private space for guests.The unexpected luxury of a second kitchen on this level opens up a world of possibilities for extended family living or creating a private suite. And just when you think you've seen it all, a second full 4-piece bathroom completes this lower-level oasis.This home strikes the perfect balance cozy enough for intimate family moments yet spacious enough to comfortably host extended family for longer stays.For the discerning buyer or investor, the potential of this property is clear. While not explicitly a duplex, the thoughtful layout, with its separate entrance and self-contained lower level, whispers of possibilities for those with an eye for opportunity. Don't let this fabulous home slip away. With this property, you're not just buying a house; you're investing in a future filled with comfort, flexibility, and endless potential.
About This Property
16 Kintail Crescent, London South, N6E 1J5
Home Overview
Basic Information
Walk around the neighborhood
16 Kintail Crescent, London South, N6E 1J5
Shally Shi
Sales Representative, Dolphin Realty Inc
English, Mandarin
Residential ResaleProperty ManagementPre Construction
Mortgage Information
Estimated Payment
$0 Principal and Interest
 Walk Score for 16 Kintail Crescent
Walk Score for 16 Kintail Crescent

Book a Showing
Tour this home with Shally
Frequently Asked Questions
Can't find what you're looking for? Contact our support team for more information.
See the Latest Listings by Cities
1500+ home for sale in Ontario

Looking for Your Perfect Home?
Let us help you find the perfect home that matches your lifestyle
