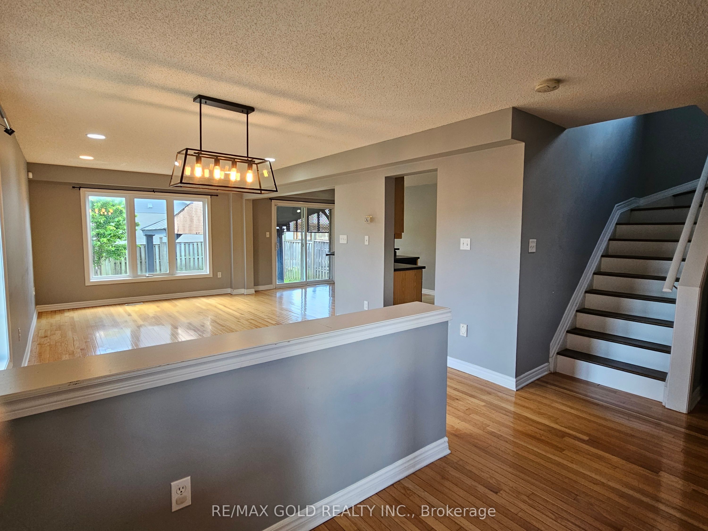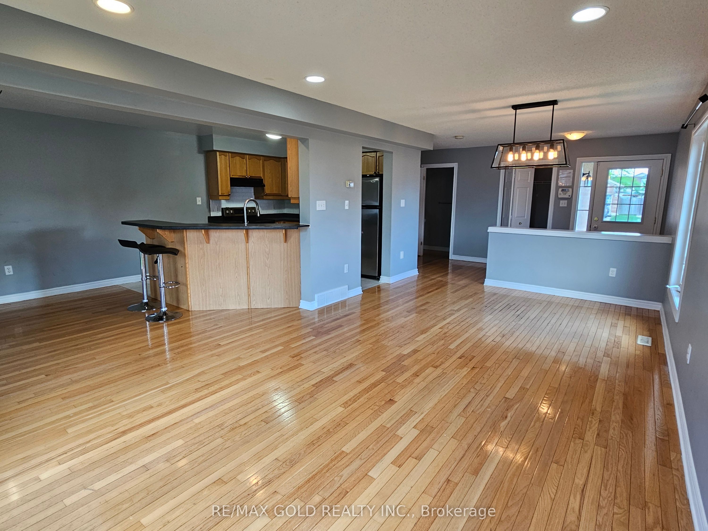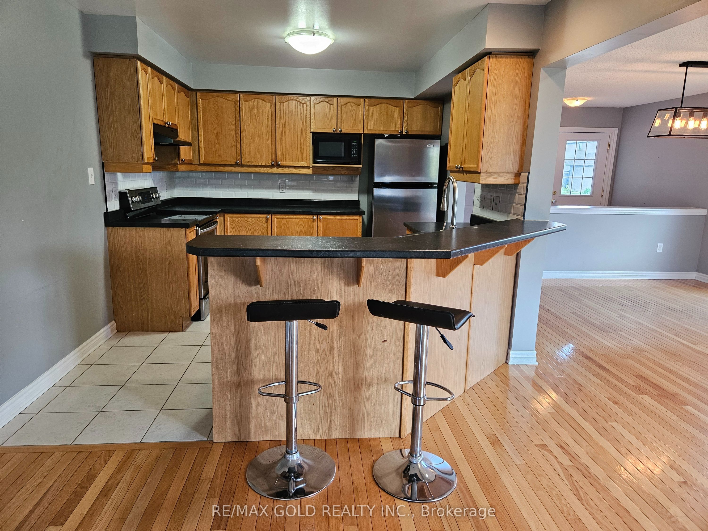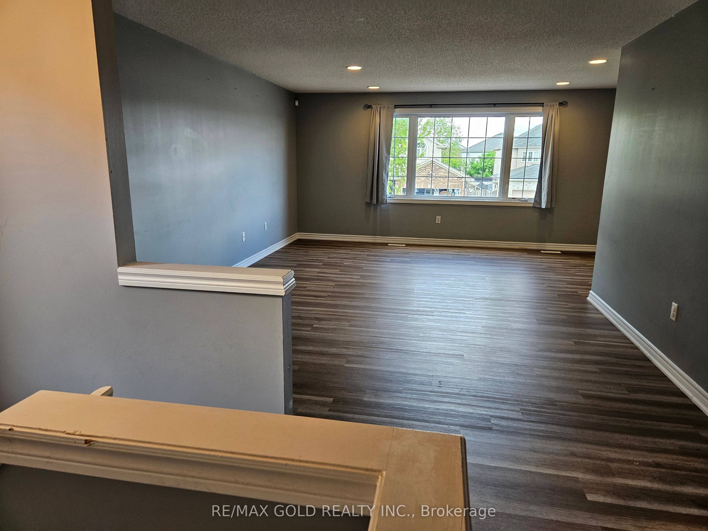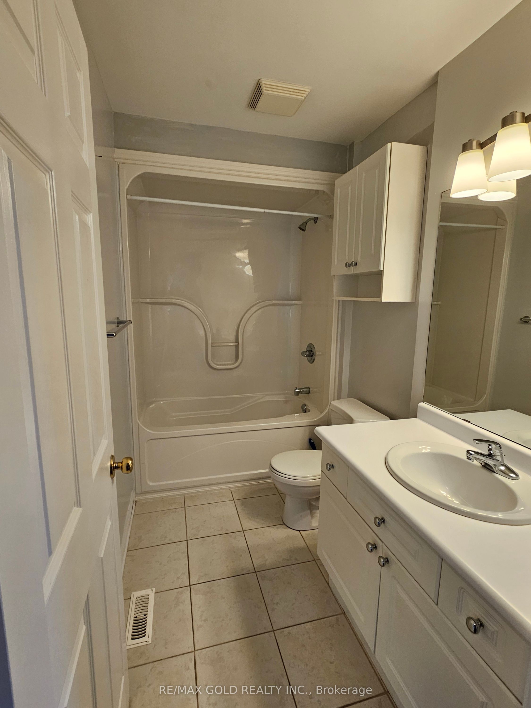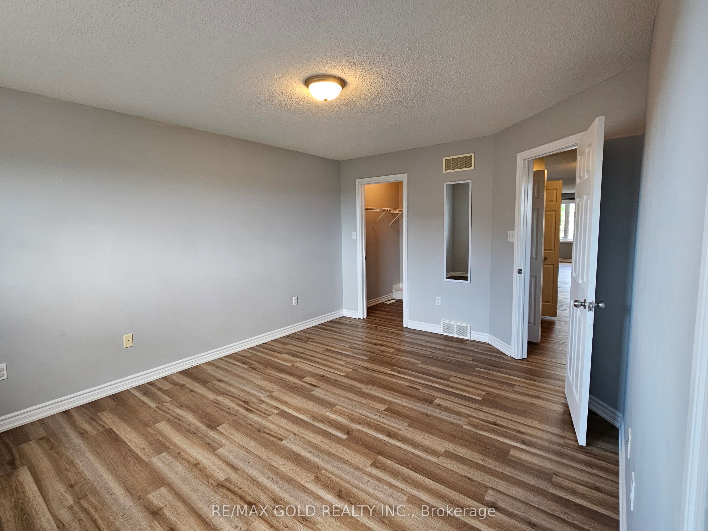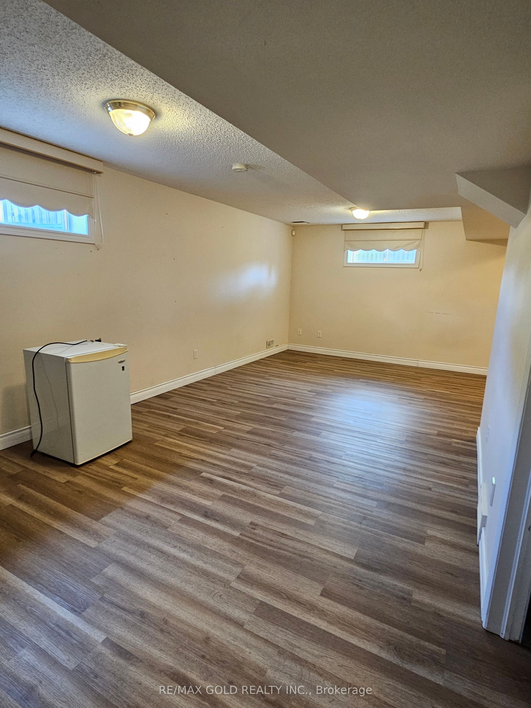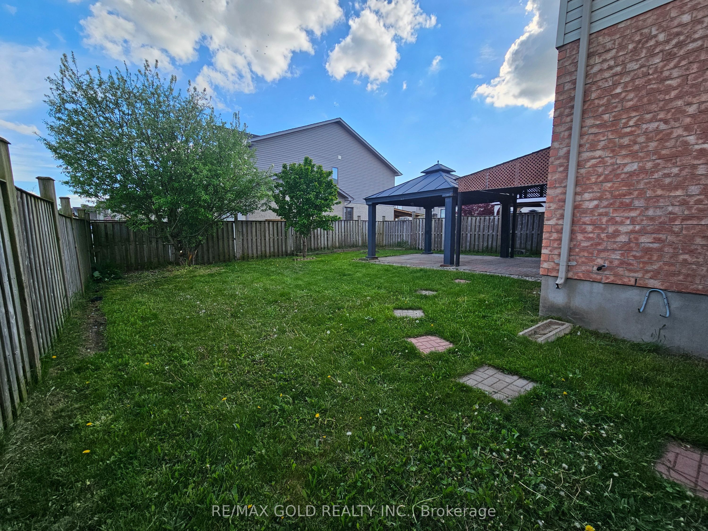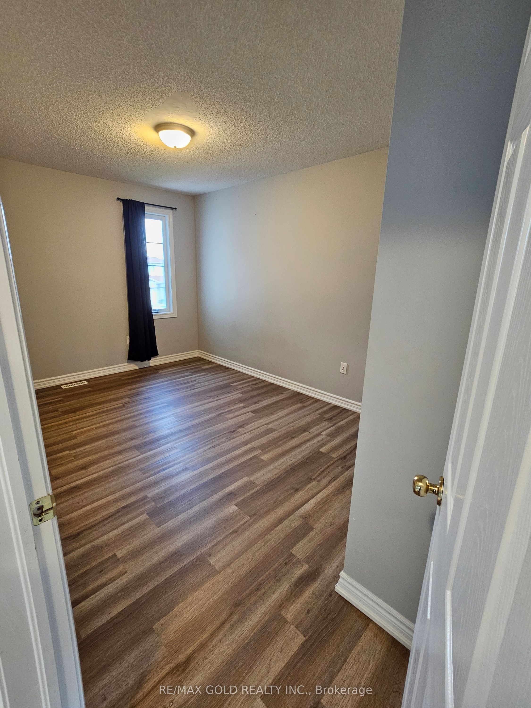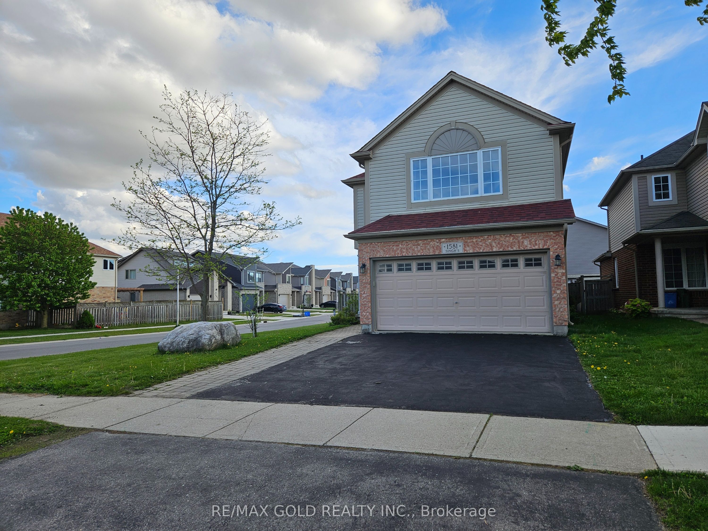
$2,750 /mo
Listed by RE/MAX GOLD REALTY INC.
Detached•MLS #X12163510•New
Room Details
| Room | Features | Level |
|---|---|---|
Living Room 6.43 × 3.48284 m | Hardwood FloorCombined w/DiningWindow | Main |
Dining Room 6.43 × 3.48 m | Hardwood FloorCombined w/LivingBay Window | Main |
Kitchen 3.1 × 2.74 m | Ceramic FloorStainless Steel ApplBacksplash | Main |
Primary Bedroom 4.62 × 4.62 m | Broadloom4 Pc EnsuiteCloset | Second |
Bedroom 2 3.33 × 3.3 m | BroadloomWindowCloset | Second |
Bedroom 3 3.84 × 2.84 m | BroadloomWindowCloset | Second |
Client Remarks
City Licensed Detached Home!! This Lovely 3 Bedroom, 3.5 Bathroom Home With A Double Car Garage Is Just What You've Been Waiting For! Featuring A Fully Fenced Backyard With A Patio And Gazebo For All Your Entertainment Needs. Upstairs You Will Find A Laundry Area, Primary Bedroom With A 4-Piece Ensuite And A Walk-In Closet, 2 Additional Bedrooms, A 4-Piece Main Bathroom, And A Large Media Room That Can Also Be Used As A Play Area For Kids, Main Floor Features A Kitchen/Dinette Area, A 2-Piece Powder Room And A Living/Dining Room With Hardwood Floors. The Fully Finished Basement Featuring A 4- Piece Bath , Backsplash And Countertop In Kitchen. Fully Fenced lot with Gazebo!! Close To All Amenities And Highway 401. Don't Miss Out, Book Your Private Showing Today!
About This Property
1581 Green Gables Road, London South, N6M 0A5
Home Overview
Basic Information
Walk around the neighborhood
1581 Green Gables Road, London South, N6M 0A5
Shally Shi
Sales Representative, Dolphin Realty Inc
English, Mandarin
Residential ResaleProperty ManagementPre Construction
 Walk Score for 1581 Green Gables Road
Walk Score for 1581 Green Gables Road

Book a Showing
Tour this home with Shally
Frequently Asked Questions
Can't find what you're looking for? Contact our support team for more information.
See the Latest Listings by Cities
1500+ home for sale in Ontario

Looking for Your Perfect Home?
Let us help you find the perfect home that matches your lifestyle
