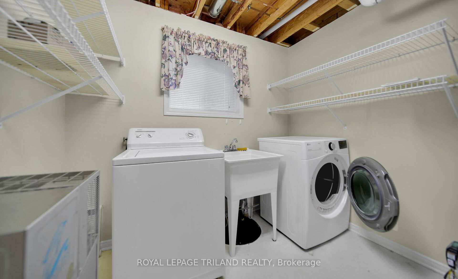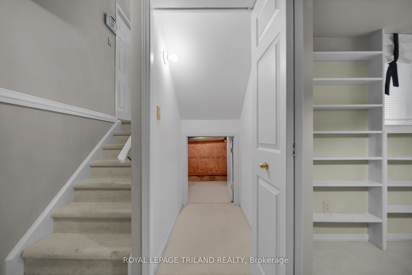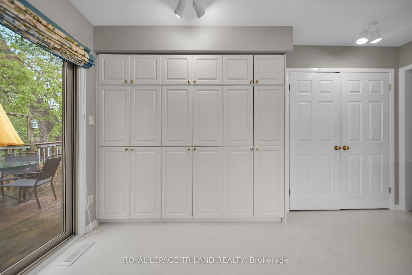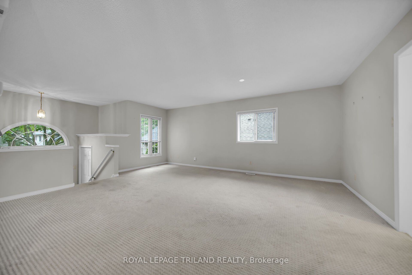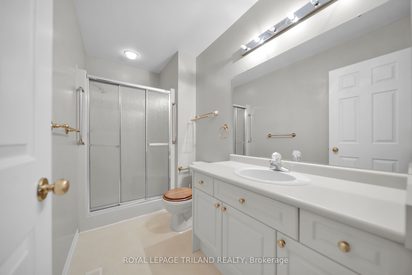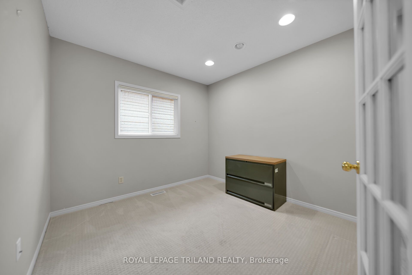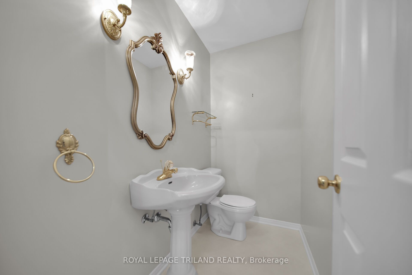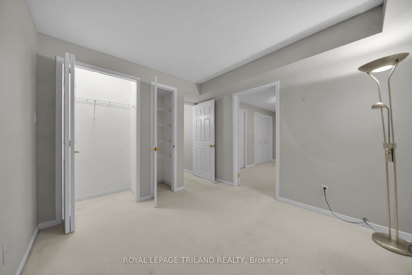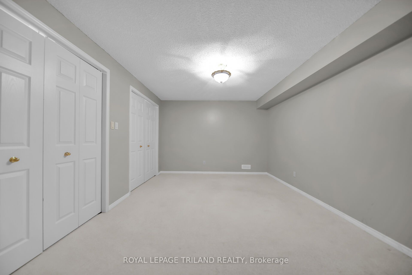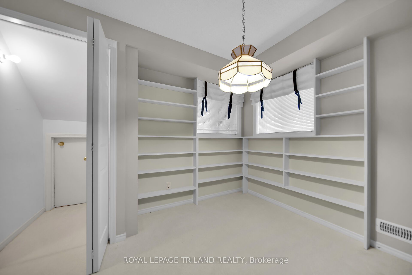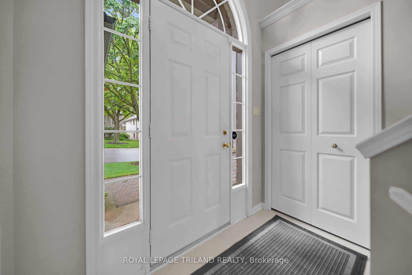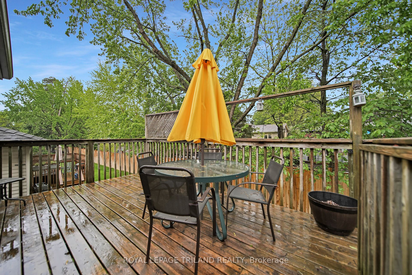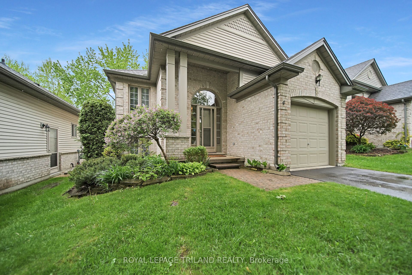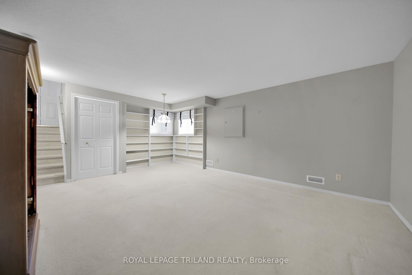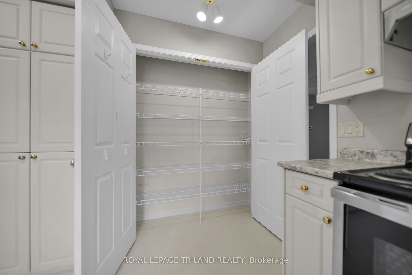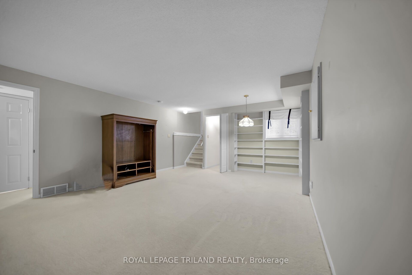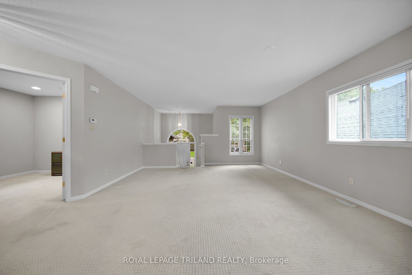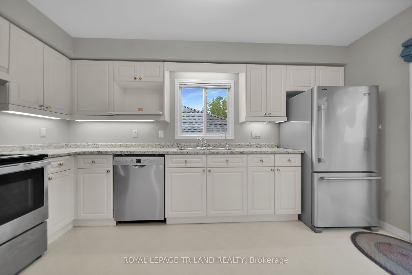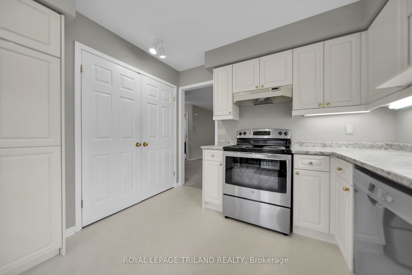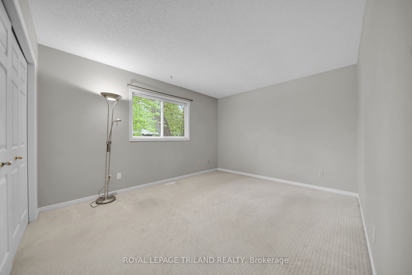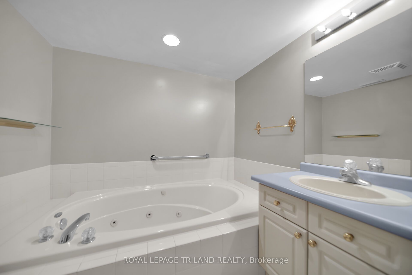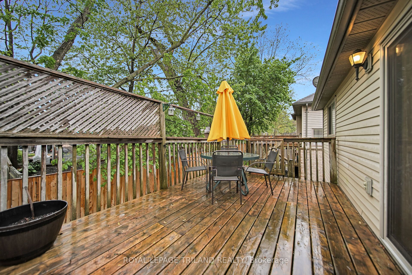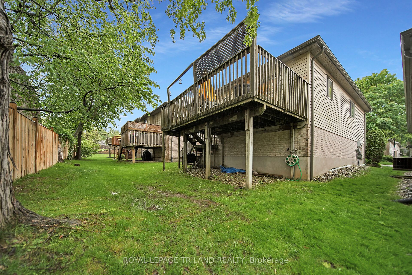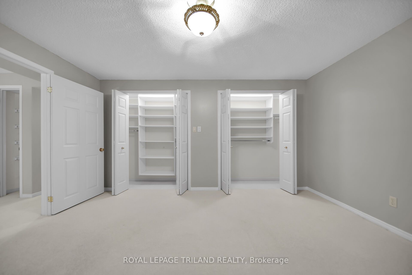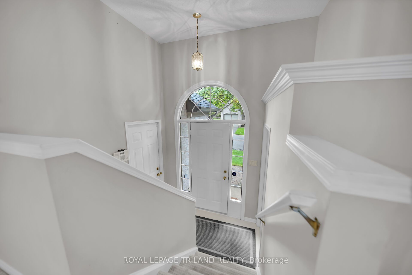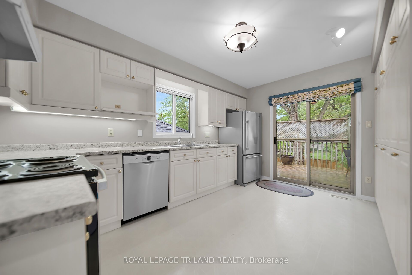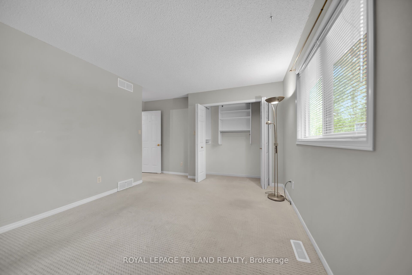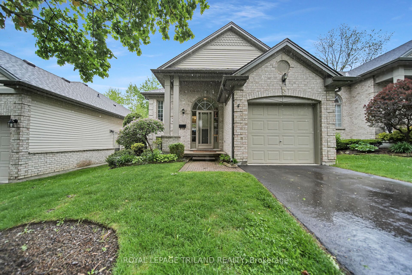
$539,900
Est. Payment
$2,062/mo*
*Based on 20% down, 4% interest, 30-year term
Listed by ROYAL LEPAGE TRILAND REALTY
Detached Condo•MLS #X12167430•New
Included in Maintenance Fee:
Common Elements
Price comparison with similar homes in London South
Compared to 1 similar home
-15.6% Lower↓
Market Avg. of (1 similar homes)
$639,900
Note * Price comparison is based on the similar properties listed in the area and may not be accurate. Consult licences real estate agent for accurate comparison
Room Details
| Room | Features | Level |
|---|---|---|
Living Room 5.79 × 4.57 m | BroadloomCombined w/Dining | Main |
Kitchen 4.27 × 2.74 m | B/I DishwasherDouble SinkLaminate | Main |
Primary Bedroom 4.27 × 3.04 m | 3 Pc EnsuiteCloset Organizers | Main |
Bedroom 2 3.04 × 2.74 m | Main | |
Bedroom 3 3.02 × 2.93 m | Above Grade WindowCloset Organizers | Lower |
Client Remarks
Location, location, location, your opportunity has arrived to live in a great $1M neighbourhood on your less than that budget. A rare detached, raised bilevel condo in beautiful Byron on the edge of Warbler Woods. Just steps from scenic parks, nature trails, skiing and convenient shopping. This home offers the perfect blend of comfort, space, and location. Step inside and you'll immediately notice the bright, open, and airy layout. The main floor features: wide open living/dining room, filled with lots of natural light, a bright kitchen with ample cabinetry and full pantry closet, two bedrooms (with primary ensuite), The sliding doors off the kitchen make indoor-outdoor living easy. Enjoy your morning coffee or summer dinners on the private backyard deck, surrounded by mature trees and natural beauty. The fully finished lower level adds even more value and space, complete with: a large family room with lots of natural light and egress-sized windows. An additional bedroom, large games room/office and a third bathroom with jetted tub. Lovingly maintained, this home is move-in ready and ideal for those seeking low-maintenance living with low condo fees in an exceptionally well-cared-for complex. Whether you're looking for your next chapter, your first step into home ownership or simply searching for a peaceful retreat close to amenities, this private enclave of detached units could be your next address!
About This Property
1499 Byron Baseline Road, London South, N6K 4T4
Home Overview
Basic Information
Walk around the neighborhood
1499 Byron Baseline Road, London South, N6K 4T4
Shally Shi
Sales Representative, Dolphin Realty Inc
English, Mandarin
Residential ResaleProperty ManagementPre Construction
Mortgage Information
Estimated Payment
$0 Principal and Interest
 Walk Score for 1499 Byron Baseline Road
Walk Score for 1499 Byron Baseline Road

Book a Showing
Tour this home with Shally
Frequently Asked Questions
Can't find what you're looking for? Contact our support team for more information.
See the Latest Listings by Cities
1500+ home for sale in Ontario

Looking for Your Perfect Home?
Let us help you find the perfect home that matches your lifestyle
