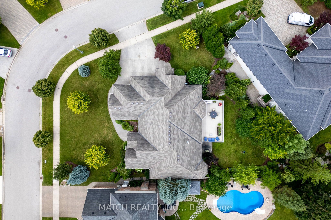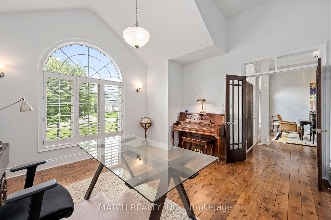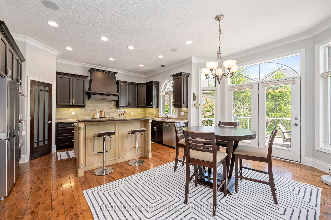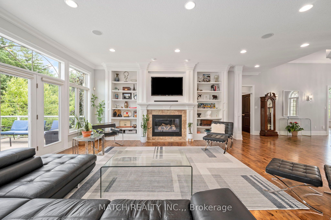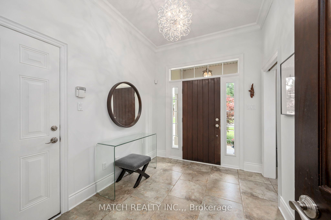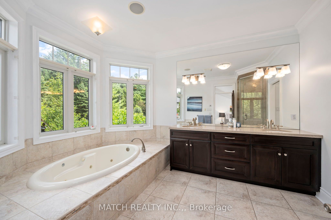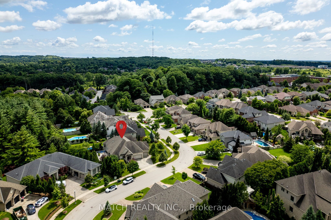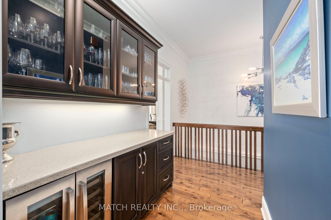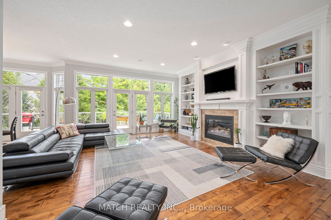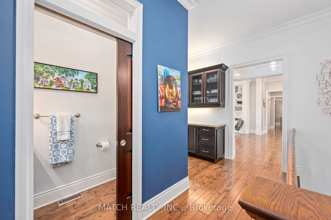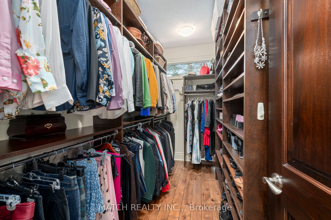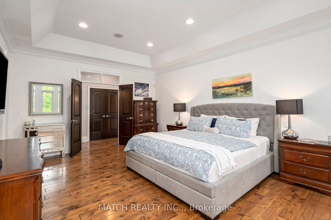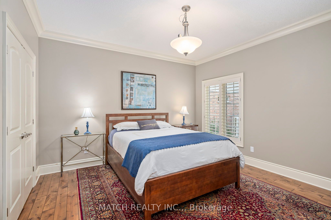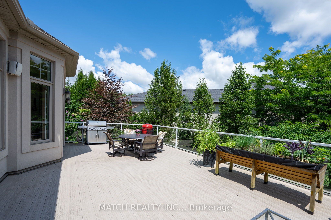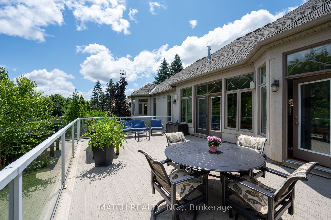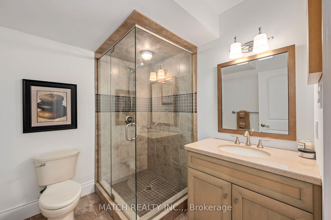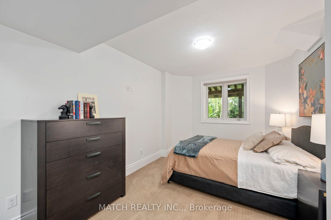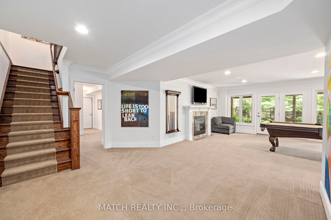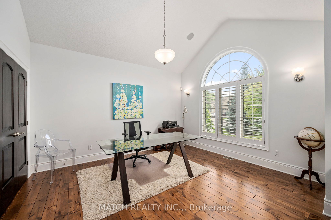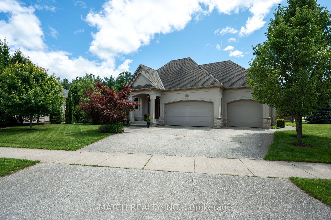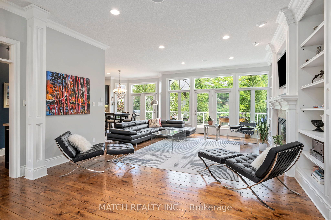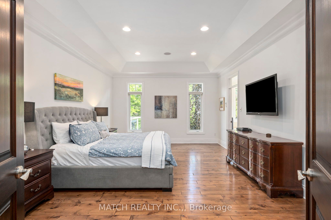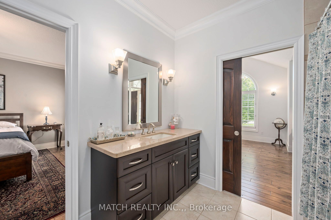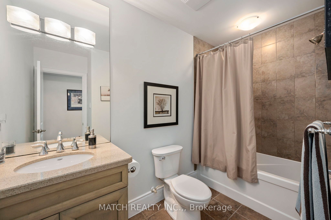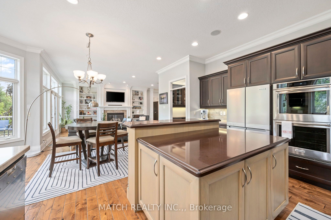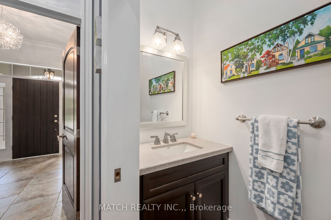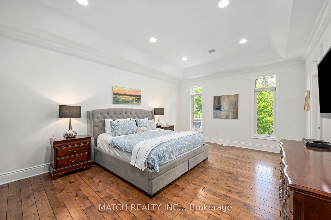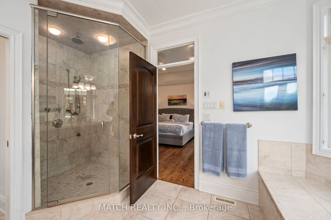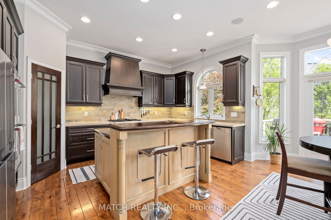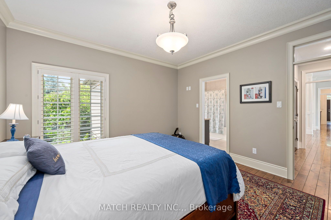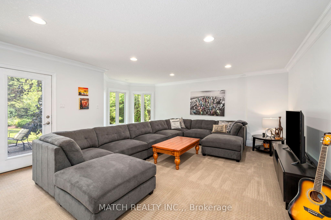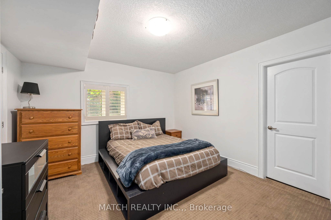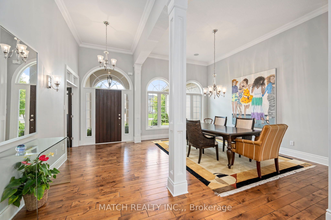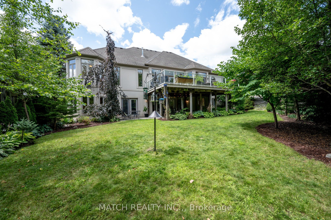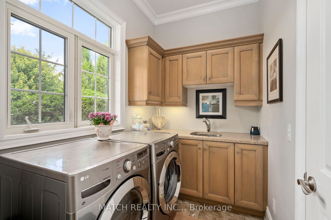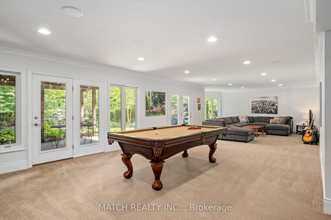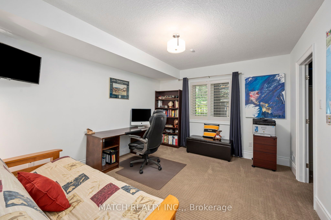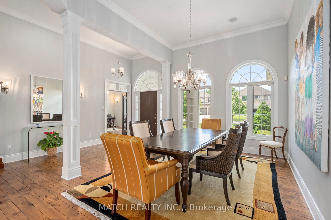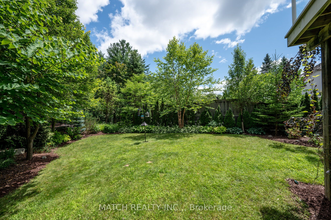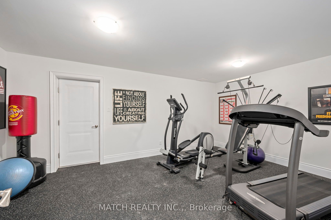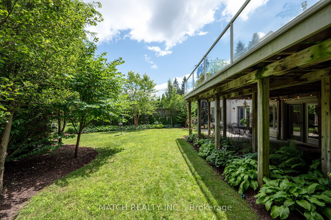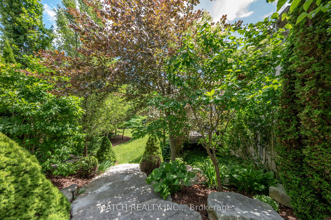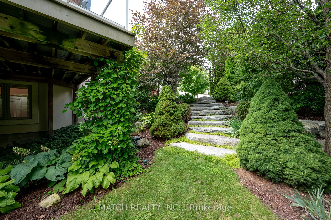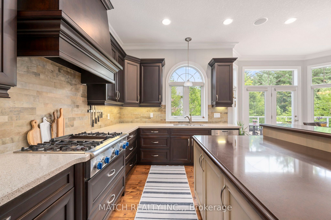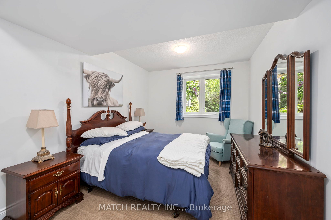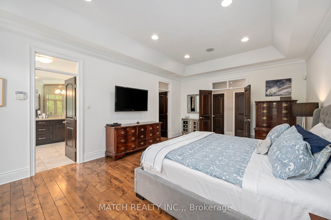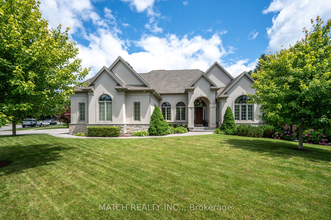
$1,599,000
Est. Payment
$6,107/mo*
*Based on 20% down, 4% interest, 30-year term
Listed by MATCH REALTY INC.,
Detached•MLS #X12119402•Price Change
Price comparison with similar homes in London South
Compared to 20 similar homes
32.3% Higher↑
Market Avg. of (20 similar homes)
$1,208,665
Note * Price comparison is based on the similar properties listed in the area and may not be accurate. Consult licences real estate agent for accurate comparison
Room Details
| Room | Features | Level |
|---|---|---|
Kitchen 4.91 × 3.05 m | Centre IslandB/I RangeB/I Oven | Main |
Living Room 7.53 × 5.66 m | Gas FireplaceHardwood Floor | Main |
Dining Room 4.97 × 5.66 m | Hardwood Floor | Main |
Bedroom 3.9 × 3.94 m | Hardwood Floor | Main |
Primary Bedroom 4.71 × 3.08 m | Walk-In Closet(s)5 Pc EnsuiteHardwood Floor | Main |
Bedroom 5.83 × 3.14 m | California Shutters | Basement |
Client Remarks
Welcome to executive living in the heart of Hunt Club West, nestled within the prestigious River Bend enclave. This stunning 2+4 bedroom, 2.5+2 bathroom home offers unparalleled convenience with easy access to the London Hunt and Country Club, excellent schools, the trendy West 5, and the scenic Kains Woods Trail.This spacious walk-out residence is meticulously designed to meet all your family's needs. High ceilings and natural light floods the main floor, highlighting the expansive open-concept dining, living, and kitchen area.Perfect for hosting, a built-in bar area with a wine fridge enhances your entertaining capabilities. The main floor boasts a luxurious primary bedroom featuring an ensuite bathroom and a sizable walk-in closet. Additionally, a second bedroom, bathroom, office, and well-appointed laundry suite offer main floor living convenience.The fully finished basement extends your living space with walk-out access from the entertainment area to a beautifully landscaped backyard. In addition to four bedrooms and two bathrooms, discover a dedicated home gym and ample storage space on this level, including an oversized 3 car garage, catering to both active lifestyles and organizational needs.
About This Property
1465 Shore Road, London South, N6K 4Z8
Home Overview
Basic Information
Walk around the neighborhood
1465 Shore Road, London South, N6K 4Z8
Shally Shi
Sales Representative, Dolphin Realty Inc
English, Mandarin
Residential ResaleProperty ManagementPre Construction
Mortgage Information
Estimated Payment
$0 Principal and Interest
 Walk Score for 1465 Shore Road
Walk Score for 1465 Shore Road

Book a Showing
Tour this home with Shally
Frequently Asked Questions
Can't find what you're looking for? Contact our support team for more information.
See the Latest Listings by Cities
1500+ home for sale in Ontario

Looking for Your Perfect Home?
Let us help you find the perfect home that matches your lifestyle
